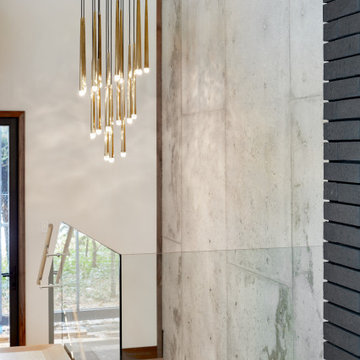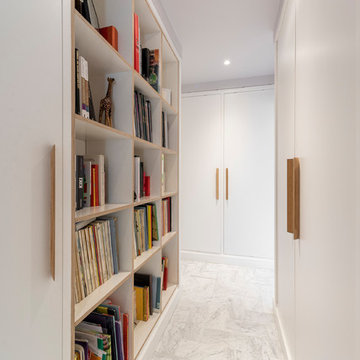Beiger Moderner Flur Ideen und Design
Suche verfeinern:
Budget
Sortieren nach:Heute beliebt
61 – 80 von 11.410 Fotos
1 von 3
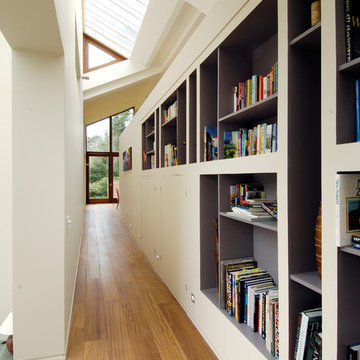
self
Großer Moderner Flur mit weißer Wandfarbe und dunklem Holzboden in Sussex
Großer Moderner Flur mit weißer Wandfarbe und dunklem Holzboden in Sussex
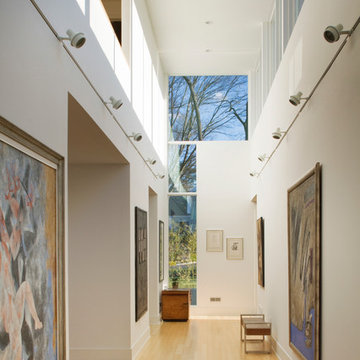
Southern facing clerestory windows flood the spine with natural light and bring daylight to windowless service spaces including a powder room, laundry room and mudroom.
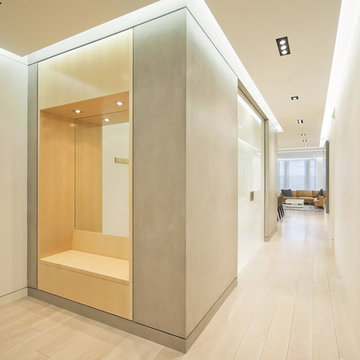
The owners of this prewar apartment on the Upper West Side of Manhattan wanted to combine two dark and tightly configured units into a single unified space. StudioLAB was challenged with the task of converting the existing arrangement into a large open three bedroom residence. The previous configuration of bedrooms along the Southern window wall resulted in very little sunlight reaching the public spaces. Breaking the norm of the traditional building layout, the bedrooms were moved to the West wall of the combined unit, while the existing internally held Living Room and Kitchen were moved towards the large South facing windows, resulting in a flood of natural sunlight. Wide-plank grey-washed walnut flooring was applied throughout the apartment to maximize light infiltration. A concrete office cube was designed with the supplementary space which features walnut flooring wrapping up the walls and ceiling. Two large sliding Starphire acid-etched glass doors close the space off to create privacy when screening a movie. High gloss white lacquer millwork built throughout the apartment allows for ample storage. LED Cove lighting was utilized throughout the main living areas to provide a bright wash of indirect illumination and to separate programmatic spaces visually without the use of physical light consuming partitions. Custom floor to ceiling Ash wood veneered doors accentuate the height of doorways and blur room thresholds. The master suite features a walk-in-closet, a large bathroom with radiant heated floors and a custom steam shower. An integrated Vantage Smart Home System was installed to control the AV, HVAC, lighting and solar shades using iPads.
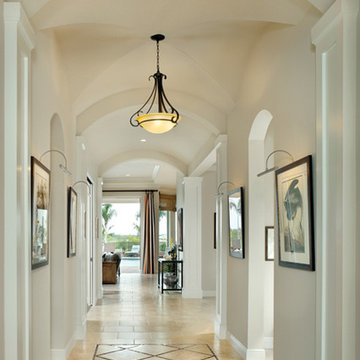
A view from the foyer through the home, under a vaulted ceiling and barrel ceiling, to the outdoor living area.
Martinique 1145: Florida Luxury Custom Design, Mediterranean elevation “A”, open Model for Viewing at The Inlets in Bradenton, Florida.
Visit www.ArthurRutenbergHomes.com to view other Models
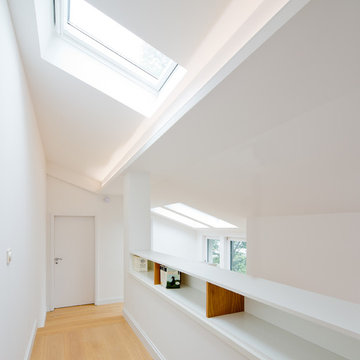
Foto: Julia Vogel | Köln
Moderner Flur mit weißer Wandfarbe und hellem Holzboden in Düsseldorf
Moderner Flur mit weißer Wandfarbe und hellem Holzboden in Düsseldorf
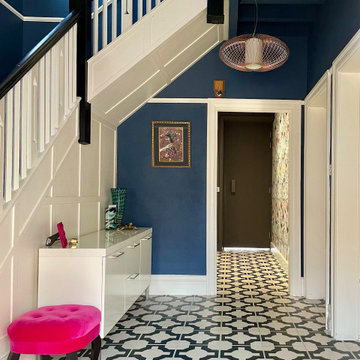
Großer Moderner Flur mit blauer Wandfarbe, Vinylboden und Tapetenwänden in Sonstige
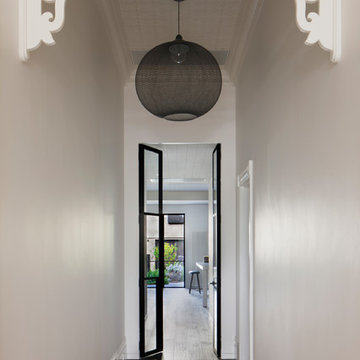
Photographer: Shannon McGrath
Moderner Schmaler Flur in Melbourne
Moderner Schmaler Flur in Melbourne
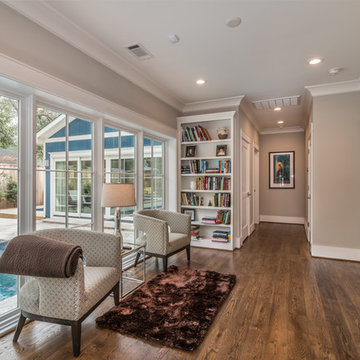
This one story craftsman style home was created with an open-concept living space; built around the family patio/pool area to create a more fluid layout focused on an indoor/outdoor living style. Hardwood floors, vaulted ceilings with wood beams and bright windows give this space a nice airy feel on those warm summer days.
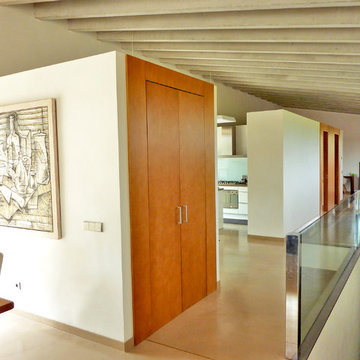
Bennàssar4
Mittelgroßer Moderner Flur mit weißer Wandfarbe in Sonstige
Mittelgroßer Moderner Flur mit weißer Wandfarbe in Sonstige
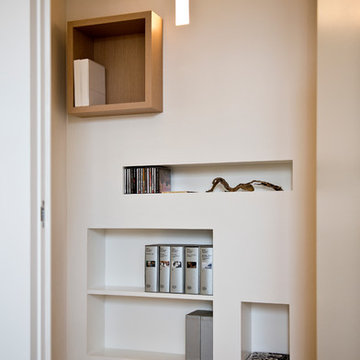
Lungo il corridoio durante i lavori sono stati scoperti dei vuoti in una nicchia lungo il muro, che sono stati sfruttati per creare librerie e luci incassate.
Ph.: Vito Corvasce
http://www.vitocorvasce.it
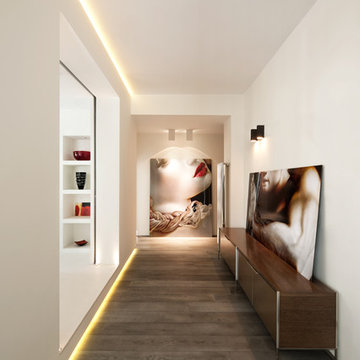
Stefano Pedretti
Moderner Flur mit weißer Wandfarbe und dunklem Holzboden in Rom
Moderner Flur mit weißer Wandfarbe und dunklem Holzboden in Rom
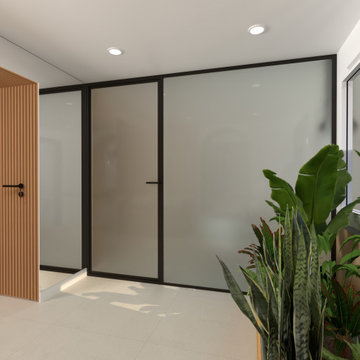
Projet d'aménagement d'un cabinet infirmiers à Thiais.
https://www.ladd-architecturedinterieur.com/
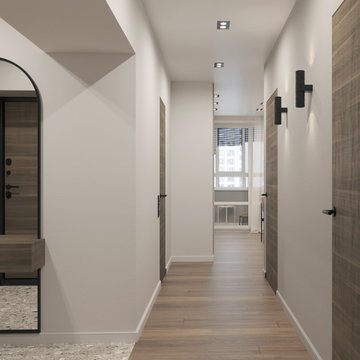
Mittelgroßer Moderner Schmaler Flur mit beiger Wandfarbe, Laminat und braunem Boden in Sankt Petersburg
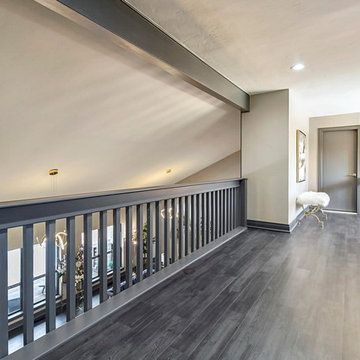
Mittelgroßer Moderner Flur mit beiger Wandfarbe, dunklem Holzboden und grauem Boden in Oklahoma City
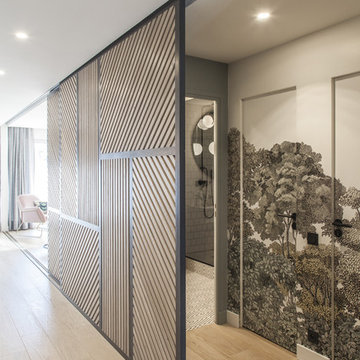
Photo : BCDF Studio
Mittelgroßer Moderner Flur mit bunten Wänden, hellem Holzboden, beigem Boden und Tapetenwänden in Paris
Mittelgroßer Moderner Flur mit bunten Wänden, hellem Holzboden, beigem Boden und Tapetenwänden in Paris
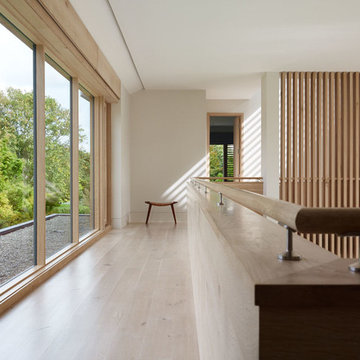
Joshua McHugh
Großer Moderner Flur mit weißer Wandfarbe und hellem Holzboden in New York
Großer Moderner Flur mit weißer Wandfarbe und hellem Holzboden in New York
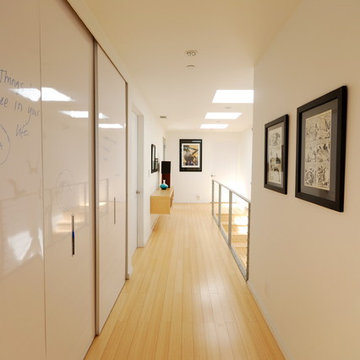
DLFstudio ©
Moderner Flur mit hellem Holzboden, weißer Wandfarbe und gelbem Boden in Los Angeles
Moderner Flur mit hellem Holzboden, weißer Wandfarbe und gelbem Boden in Los Angeles
Beiger Moderner Flur Ideen und Design
4
