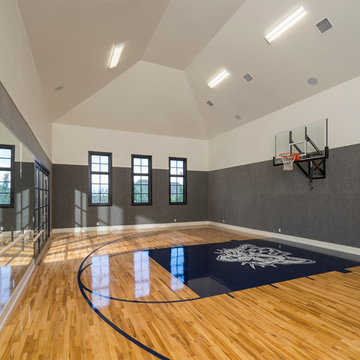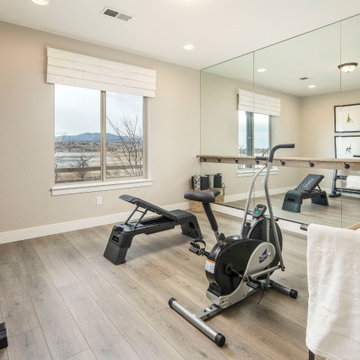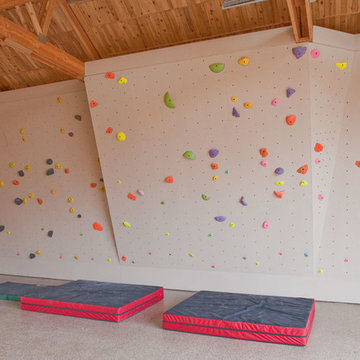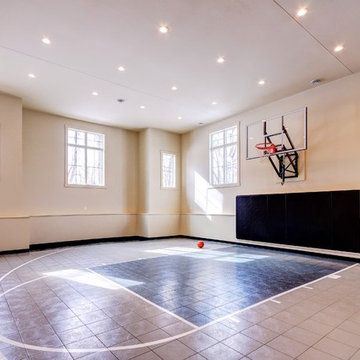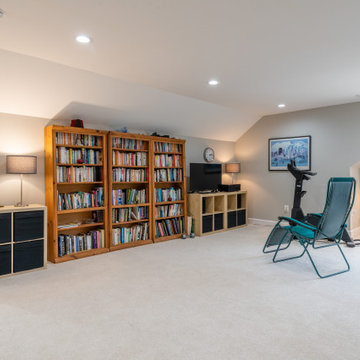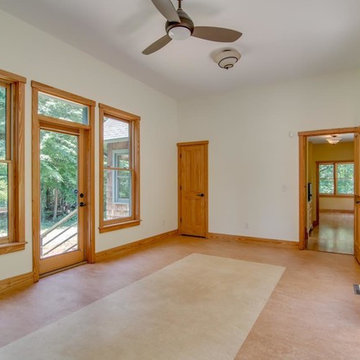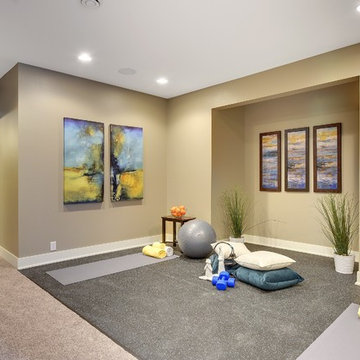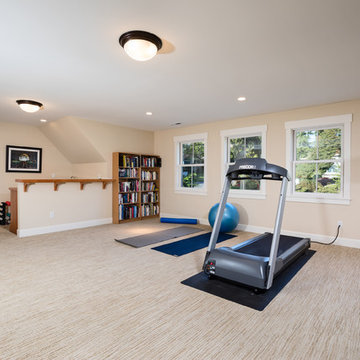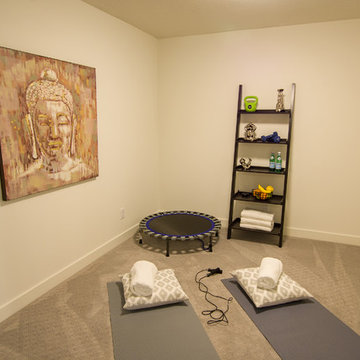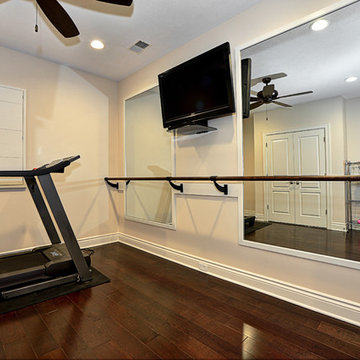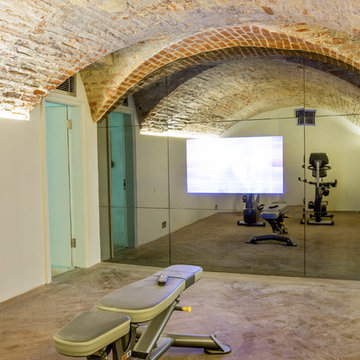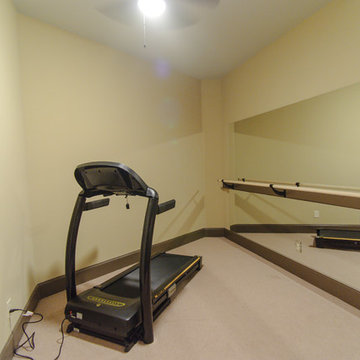Beiger Rustikaler Fitnessraum Ideen und Design
Suche verfeinern:
Budget
Sortieren nach:Heute beliebt
21 – 40 von 97 Fotos
1 von 3
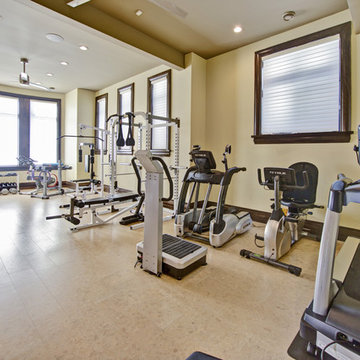
Home Gym
Multifunktionaler, Großer Uriger Fitnessraum mit gelber Wandfarbe und Linoleum in Calgary
Multifunktionaler, Großer Uriger Fitnessraum mit gelber Wandfarbe und Linoleum in Calgary
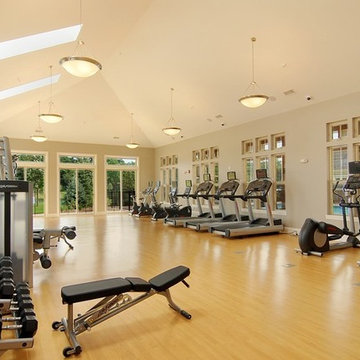
Multifunktionaler, Geräumiger Rustikaler Fitnessraum mit grauer Wandfarbe und hellem Holzboden in Chicago
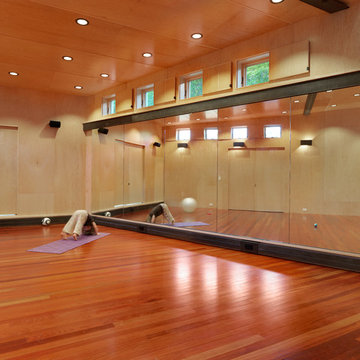
Photography by Susan Teare
Großer Uriger Fitnessraum mit dunklem Holzboden und beiger Wandfarbe in Burlington
Großer Uriger Fitnessraum mit dunklem Holzboden und beiger Wandfarbe in Burlington
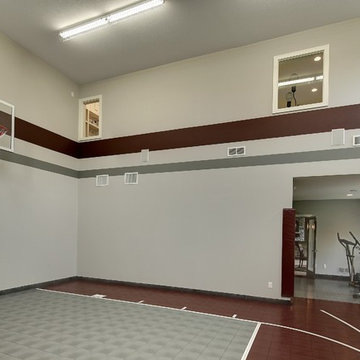
With an indoor basketball court, and a no-holds-barred floor plan, we're calling Exclusive House Plan 73356HS "Big Daddy".
Ready when you are! Where do YOU want to play indoor hoops in your own home?
Specs-at-a-glance
5 beds
4.5 baths
6,300+ sq. ft.
Includes an indoor basketball court
Plans: http://bit.ly/73356hs
#readywhenyouare
#houseplan
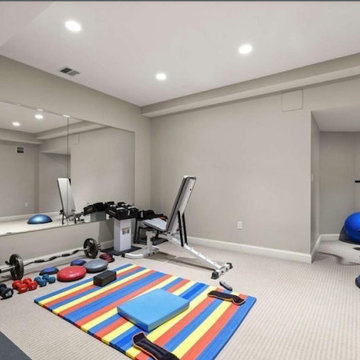
https://www.gibsonsothebysrealty.com/real-estate/36-skyview-lane-sudbury-ma-01776/144820259
A sophisticated Stone and Shingle estate with an elevated level of craftsmanship. The majestic approach is enhanced with beautiful stone walls and a receiving court. The magnificent tiered property is thoughtfully landscaped with specimen plantings by Zen Associates. The foyer showcases a signature floating staircase and custom millwork that enhances the timeless contemporary design. Library with burled wood, dramatic family room with architectural windows, kitchen with Birdseye maple cabinetry and a distinctive curved island encompasses the open floor plan. Enjoy sunsets from the four season porch that overlooks the private grounds with granite patios and hot tub. The master suite has a spa-like bathroom, plentiful closets and a private loft with a fireplace. The versatile lower level has ample space for entertainment featuring a gym, recreation room and a playroom. The prestigious Skyview cul-de-sac is conveniently located to the amenities of historic Concord center.
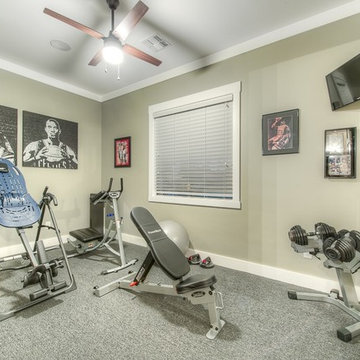
Mittelgroßer Uriger Kraftraum mit grauer Wandfarbe, Teppichboden und grauem Boden in Phoenix
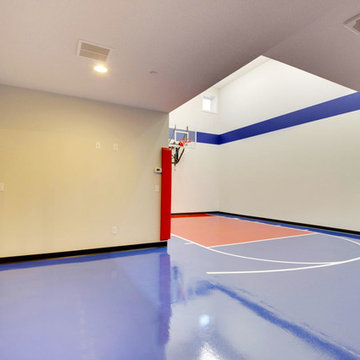
Exclusive #houseplan 73368HS comes to life in Minneapolis
Specs-at-a-glance 5 beds 4 full and 1 half bath 5,200+ sq. ft. plus finished lower level
Plans: http://www.architecturaldesigns.com/73368HS #readywhenyouare #houseplan
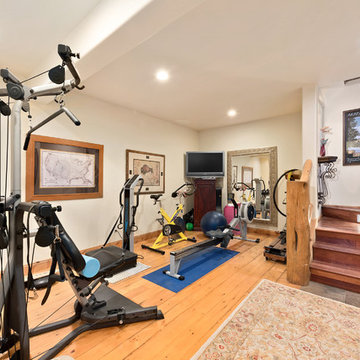
Multifunktionaler, Großer Uriger Fitnessraum mit beiger Wandfarbe, braunem Holzboden und braunem Boden in Denver
Beiger Rustikaler Fitnessraum Ideen und Design
2
