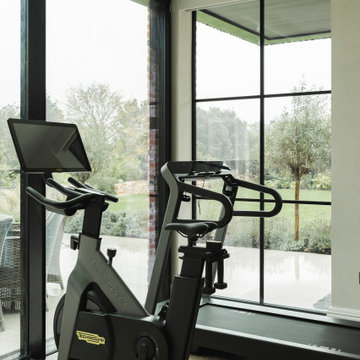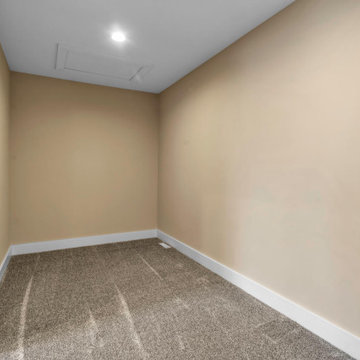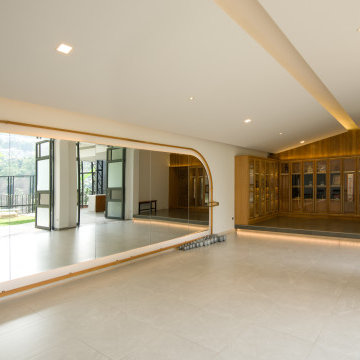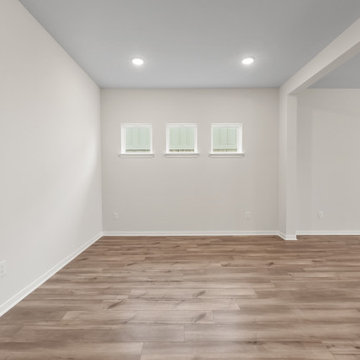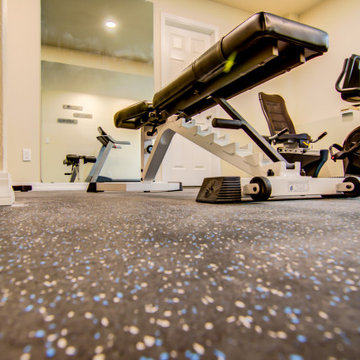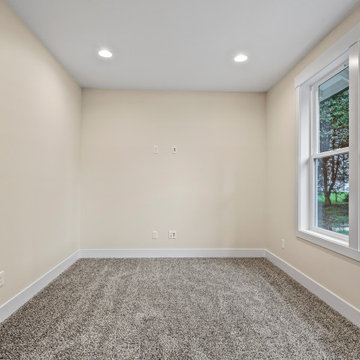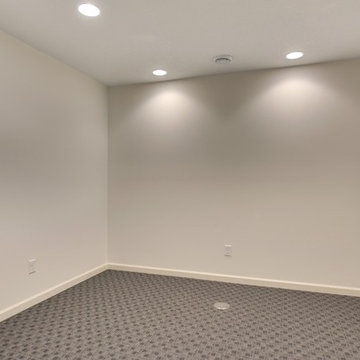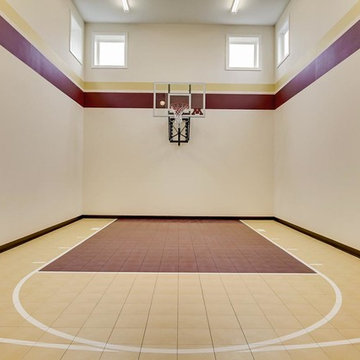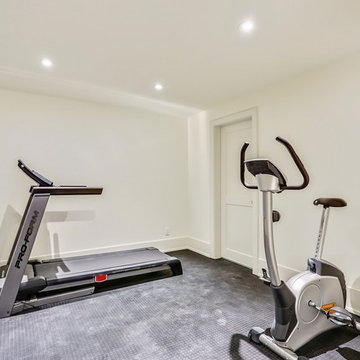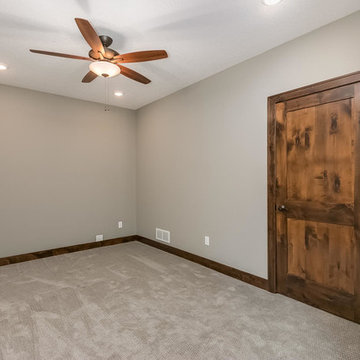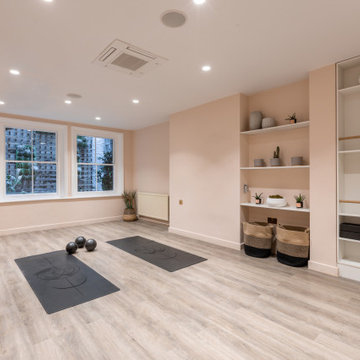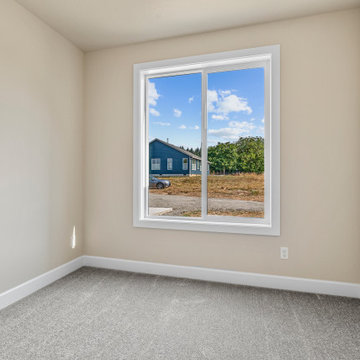Beiger Rustikaler Fitnessraum Ideen und Design
Suche verfeinern:
Budget
Sortieren nach:Heute beliebt
81 – 97 von 97 Fotos
1 von 3
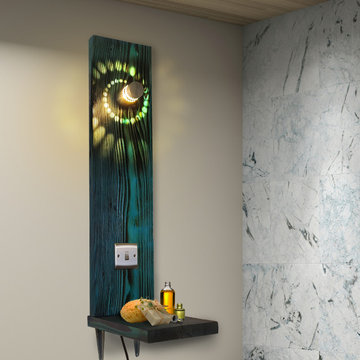
2-in-1 lighting and shelf space made with sturdy, solid pine wood. Available in a range of wood finishes.
A space saving solution for smaller bedrooms. Also a unique way to display menus, products and more whilst adding warm lighting for a relaxing feel.
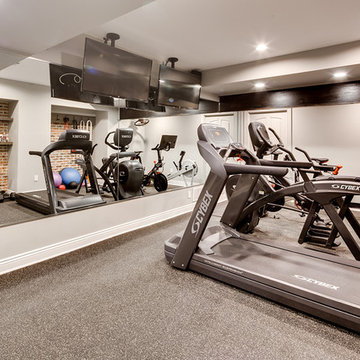
The client had a finished basement space that was not functioning for the entire family. He spent a lot of time in his gym, which was not large enough to accommodate all his equipment and did not offer adequate space for aerobic activities. To appeal to the client's entertaining habits, a bar, gaming area, and proper theater screen needed to be added. There were some ceiling and lolly column restraints that would play a significant role in the layout of our new design, but the Gramophone Team was able to create a space in which every detail appeared to be there from the beginning. Rustic wood columns and rafters, weathered brick, and an exposed metal support beam all add to this design effect becoming real.
Maryland Photography Inc.
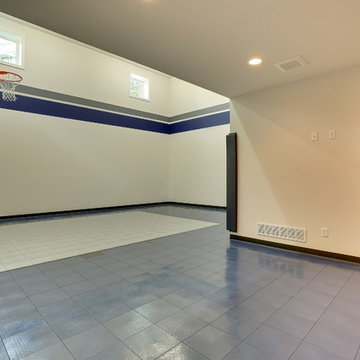
Specs-at-a-glance
Indoor Sports Court
4 to 6 Bedrooms
Bonus Room/5th Bedroom - 2nd Level
Main Floor Sunroom
4 Full Baths - 2nd Level
Excercise Room - Lower Level
6,000 Sq. Ft.
Plans: http://bit.ly/73357hs
#readywhenyouare
#houseplan
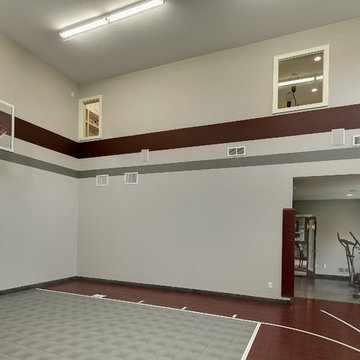
With an indoor basketball court, and a no-holds-barred floor plan, we're calling Exclusive House Plan 73356HS "Big Daddy".
Ready when you are! Where do YOU want to play indoor hoops in your own home?
Specs-at-a-glance
5 beds
4.5 baths
6,300+ sq. ft.
Includes an indoor basketball court
Plans: http://bit.ly/73356hs
#readywhenyouare
#houseplan
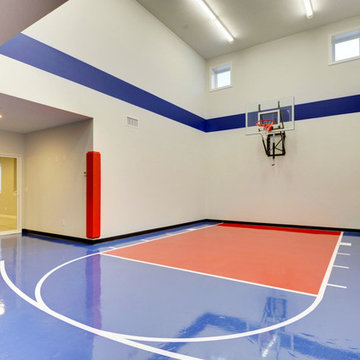
Exclusive #houseplan 73368HS comes to life in Minneapolis
Specs-at-a-glance 5 beds 4 full and 1 half bath 5,200+ sq. ft. plus finished lower level
Plans: http://www.architecturaldesigns.com/73368HS #readywhenyouare #houseplan
Beiger Rustikaler Fitnessraum Ideen und Design
5
