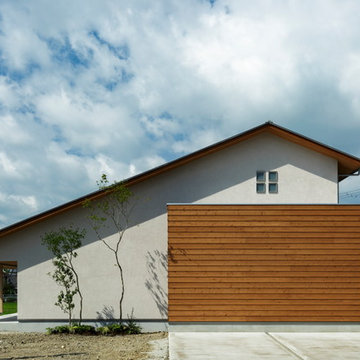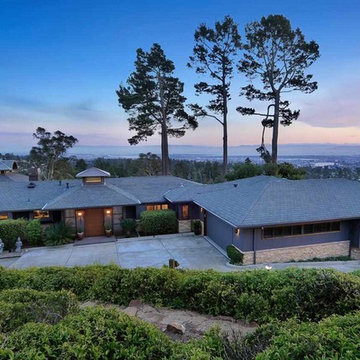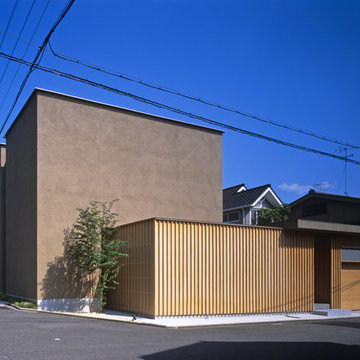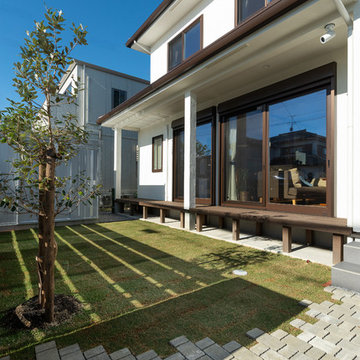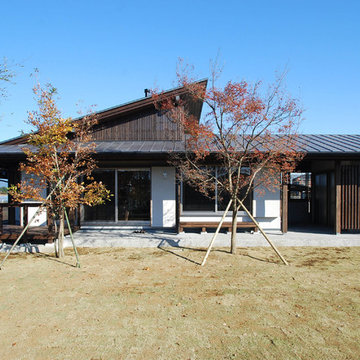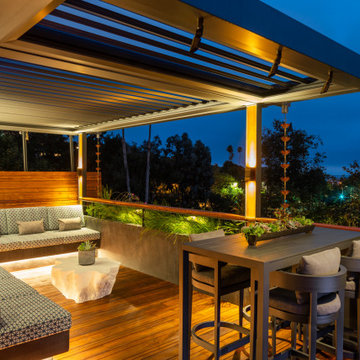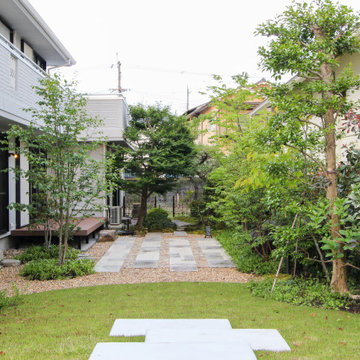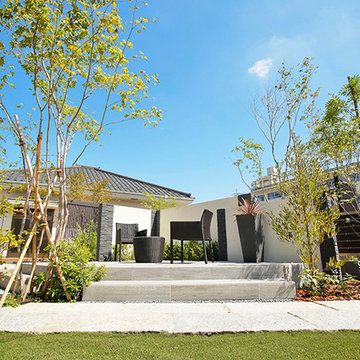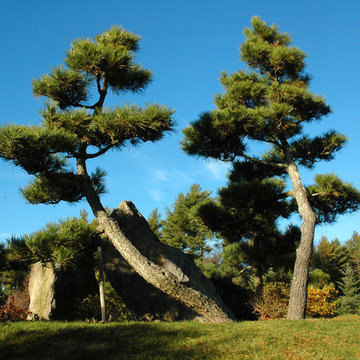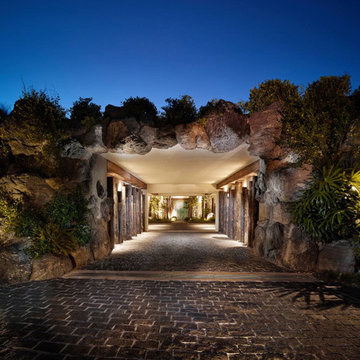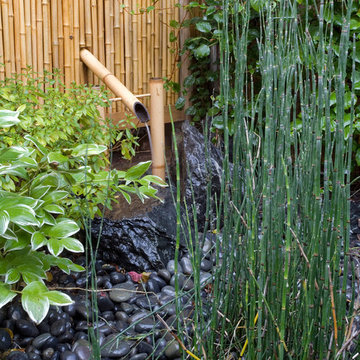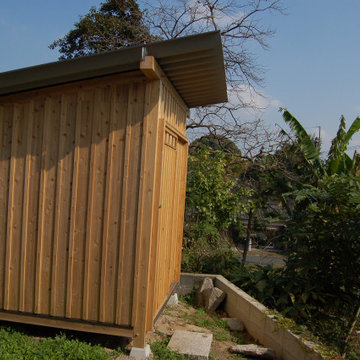Blaue Asiatische Wohnideen
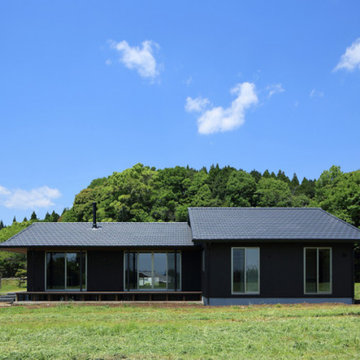
Einstöckiges Asiatisches Einfamilienhaus mit schwarzer Fassadenfarbe, Satteldach und Ziegeldach in Sonstige
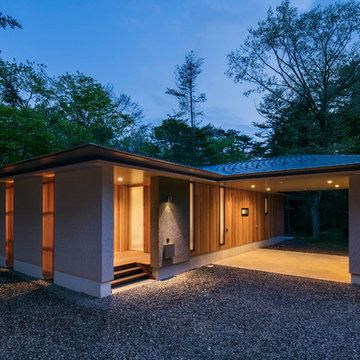
軽井沢・矢ケ崎の家2017|菊池ひろ建築設計室
撮影:archipicture 遠山功太
Asiatische Anbaugarage mit überdachter Auffahrt in Sonstige
Asiatische Anbaugarage mit überdachter Auffahrt in Sonstige
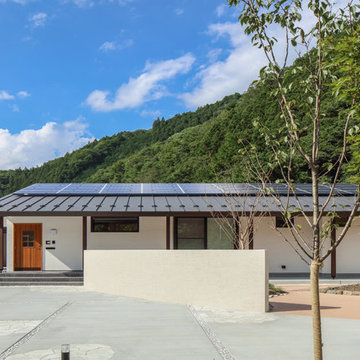
平屋の和モダン
Mittelgroßes, Einstöckiges Asiatisches Einfamilienhaus mit Putzfassade, weißer Fassadenfarbe, Pultdach und Blechdach in Sonstige
Mittelgroßes, Einstöckiges Asiatisches Einfamilienhaus mit Putzfassade, weißer Fassadenfarbe, Pultdach und Blechdach in Sonstige
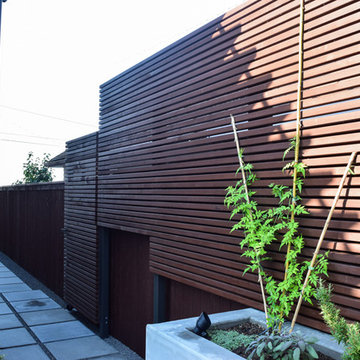
Kleine Asiatische Pergola hinter dem Haus mit Kübelpflanzen und Betonboden in Portland
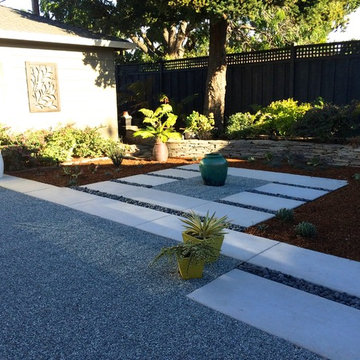
Kleine, Halbschattige Asiatische Gartenmauer im Sommer, hinter dem Haus mit Betonboden in San Francisco
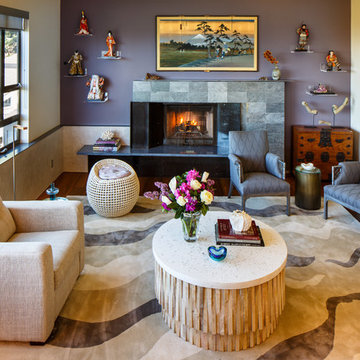
Avid travelers, the living room showcases the homeowner's collection of porcelain Japanese figurines, setting the design direction for an Asian-inspired living room.
Photo: Steve Baduljak
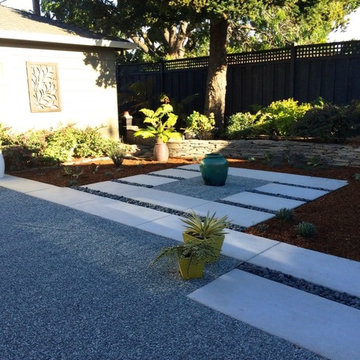
This modern interpretation of a zen garden was created to replace a water-hungry lawn. Succulents and other drought tolerant plants will soften the transition of the linear concrete and gravel patio into the existing stack stone raised planting areas. A deck and pergola add a shaded dining area in the hot afternoon sun.
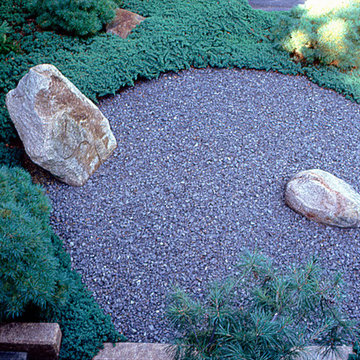
A former raised ranch turned glassy, open structure with views from front to back looks out onto a geometric Japanese garden. JMMDS designed a landscape journey that encircles the house made of a simple palette of bluestone squares and oblongs that travel over gravel, grass, and plantings to end up at a little teahouse on a hill. While Japanese in spirit, the garden is designed using distinctly un-Japanese forms: circles, squares, and S-curves. Photo: Grey Crawford. Published in Outside the Not So Big House by Julie Moir Messervy and Sarah Susanka and used with permission of The Taunton Press.
Blaue Asiatische Wohnideen
7



















