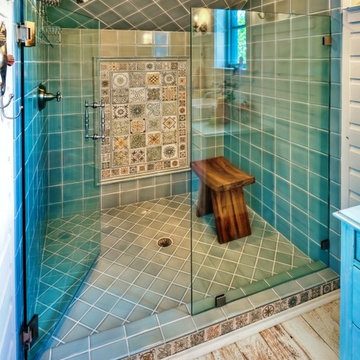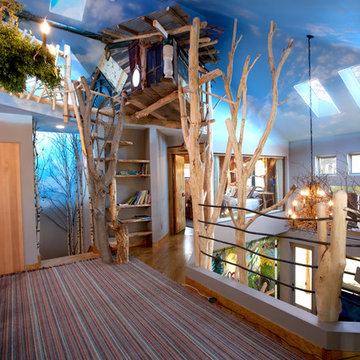Blaue Eklektische Wohnideen
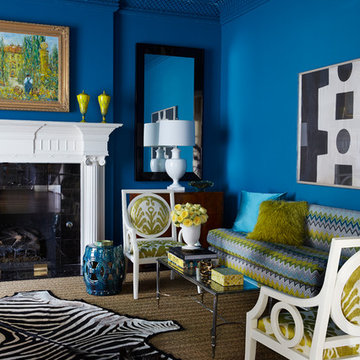
Mittelgroßes, Repräsentatives, Abgetrenntes Stilmix Wohnzimmer mit blauer Wandfarbe, Kamin, Kaminumrandung aus Holz, Teppichboden und braunem Boden in Dallas

Geschlossene, Mittelgroße Stilmix Küche mit Landhausspüle, Schrankfronten im Shaker-Stil, grünen Schränken, Arbeitsplatte aus Holz, Küchenrückwand in Beige, Backsteinboden und rotem Boden in Richmond

Marc J. Harary - City Architectural Photography. 914-420-9293
Großer, Offener Eklektischer Hobbyraum ohne Kamin mit weißer Wandfarbe, dunklem Holzboden, Kaminumrandung aus Holz und Multimediawand in New York
Großer, Offener Eklektischer Hobbyraum ohne Kamin mit weißer Wandfarbe, dunklem Holzboden, Kaminumrandung aus Holz und Multimediawand in New York
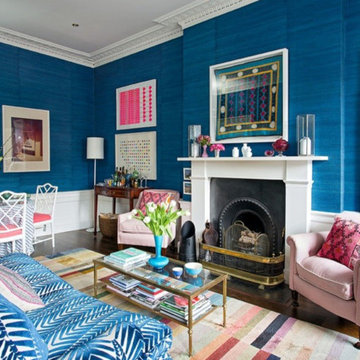
Our Colebrooke mantel featured in Jessica Buckley's Edinburgh home.
Mittelgroßes, Abgetrenntes Eklektisches Wohnzimmer mit blauer Wandfarbe und Kamin in New York
Mittelgroßes, Abgetrenntes Eklektisches Wohnzimmer mit blauer Wandfarbe und Kamin in New York
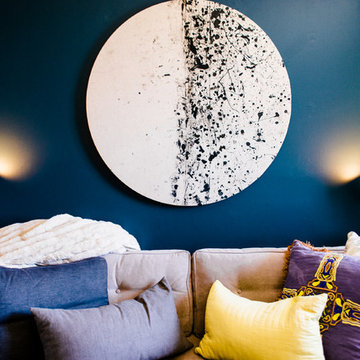
Dark wall with yellow accent and stringing art.
Mittelgroßes, Offenes Eklektisches Wohnzimmer mit Hausbar, blauer Wandfarbe, braunem Holzboden, Eckkamin, Kaminumrandung aus Backstein und TV-Wand in New York
Mittelgroßes, Offenes Eklektisches Wohnzimmer mit Hausbar, blauer Wandfarbe, braunem Holzboden, Eckkamin, Kaminumrandung aus Backstein und TV-Wand in New York

Alban Gega Photography
Zweizeilige, Mittelgroße Eklektische Wohnküche mit Landhausspüle, Schrankfronten im Shaker-Stil, beigen Schränken, Quarzwerkstein-Arbeitsplatte, Küchenrückwand in Metallic, Rückwand aus Glasfliesen, Küchengeräten aus Edelstahl, braunem Holzboden und Kücheninsel in Boston
Zweizeilige, Mittelgroße Eklektische Wohnküche mit Landhausspüle, Schrankfronten im Shaker-Stil, beigen Schränken, Quarzwerkstein-Arbeitsplatte, Küchenrückwand in Metallic, Rückwand aus Glasfliesen, Küchengeräten aus Edelstahl, braunem Holzboden und Kücheninsel in Boston
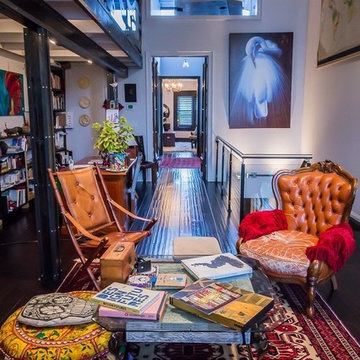
Justice Darragh
Kleines, Fernseherloses Eklektisches Wohnzimmer ohne Kamin, im Loft-Stil mit weißer Wandfarbe in Toronto
Kleines, Fernseherloses Eklektisches Wohnzimmer ohne Kamin, im Loft-Stil mit weißer Wandfarbe in Toronto

Property Marketed by Hudson Place Realty - Style meets substance in this circa 1875 townhouse. Completely renovated & restored in a contemporary, yet warm & welcoming style, 295 Pavonia Avenue is the ultimate home for the 21st century urban family. Set on a 25’ wide lot, this Hamilton Park home offers an ideal open floor plan, 5 bedrooms, 3.5 baths and a private outdoor oasis.
With 3,600 sq. ft. of living space, the owner’s triplex showcases a unique formal dining rotunda, living room with exposed brick and built in entertainment center, powder room and office nook. The upper bedroom floors feature a master suite separate sitting area, large walk-in closet with custom built-ins, a dream bath with an over-sized soaking tub, double vanity, separate shower and water closet. The top floor is its own private retreat complete with bedroom, full bath & large sitting room.
Tailor-made for the cooking enthusiast, the chef’s kitchen features a top notch appliance package with 48” Viking refrigerator, Kuppersbusch induction cooktop, built-in double wall oven and Bosch dishwasher, Dacor espresso maker, Viking wine refrigerator, Italian Zebra marble counters and walk-in pantry. A breakfast nook leads out to the large deck and yard for seamless indoor/outdoor entertaining.
Other building features include; a handsome façade with distinctive mansard roof, hardwood floors, Lutron lighting, home automation/sound system, 2 zone CAC, 3 zone radiant heat & tremendous storage, A garden level office and large one bedroom apartment with private entrances, round out this spectacular home.

Kitchen
Offene Eklektische Küche mit weißen Schränken, Arbeitsplatte aus Holz, Rückwand aus Keramikfliesen, gebeiztem Holzboden, bunten Elektrogeräten und Schrankfronten im Shaker-Stil in Los Angeles
Offene Eklektische Küche mit weißen Schränken, Arbeitsplatte aus Holz, Rückwand aus Keramikfliesen, gebeiztem Holzboden, bunten Elektrogeräten und Schrankfronten im Shaker-Stil in Los Angeles
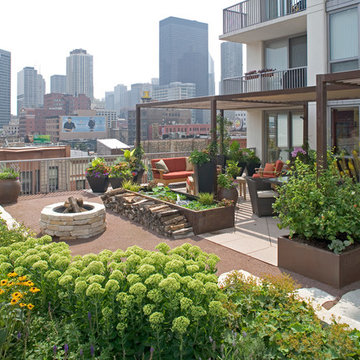
Photographer: Martin Konopacki
Eklektische Dachterrasse im Dach mit Feuerstelle in Chicago
Eklektische Dachterrasse im Dach mit Feuerstelle in Chicago
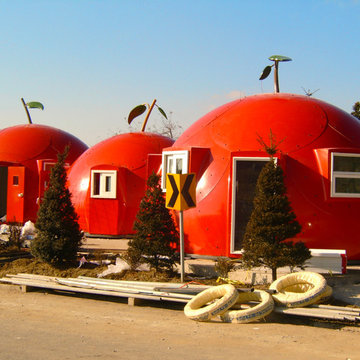
Product name: Prefabricated house
Model no.: 6m dome
Place of Origin: South Korea
Main features:
1) Easy to assemble: It takes under 4 hours by 2~3 people
2) Portable: Light weight (Packed easily and shipped wherever)
3) Weather tested: Proven in tropics, in arctic climates and have withstood hurricane force winds.
3) Durable, Rustproof, Rainproof
4) Energy Efficiency: Save up to 60% in heating or cooling costs
5) Low cost
Usage:
1) Disaster shelter
2) Tourist rentals
3) Military applications
4) Remote field camps
5) Spa or equipment covers
6) Storage sheds
7) Camp
Specification:
1) Height : 3.7m
2) Area and Weight : 29.2m² , 544.3kg
3) Material: Fiberglass

Großes, Abgetrenntes Eklektisches Wohnzimmer ohne Kamin mit bunten Wänden, braunem Holzboden, freistehendem TV, braunem Boden und Tapetenwänden in Marseille
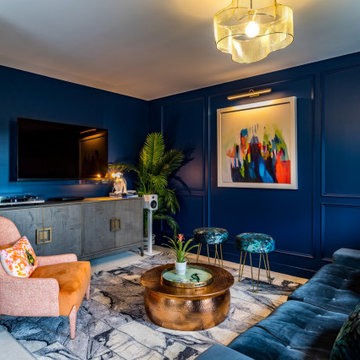
Playful bar and media room design. Eclectic design to transform this living room in a family home. Contemporary and luxurious interior design achieved on a budget. Blue bar and blue media room with metallic touches. Interior design for well being. Creating a healthy home to suit the individual style of the owners.
https://decorbuddi.com/bar-media-room-in-family-home/

A small but fully equipped bathroom with a warm, bluish green on the walls and ceiling. Geometric tile patterns are balanced out with plants and pale wood to keep a natural feel in the space.
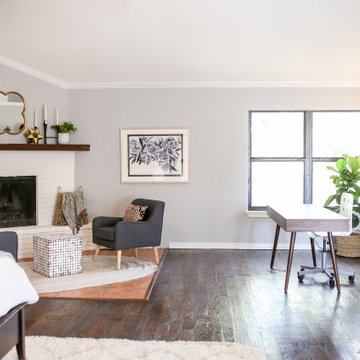
Mittelgroßes Stilmix Schlafzimmer mit Kamin und Kaminumrandung aus Backstein in Dallas
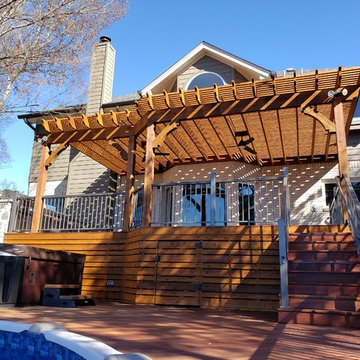
The pergola over the upper deck is built with cedar, and the skirting around the upper deck is cedar, too. For the skirting around the pool deck we used Hardieboard.
Blaue Eklektische Wohnideen
2



















