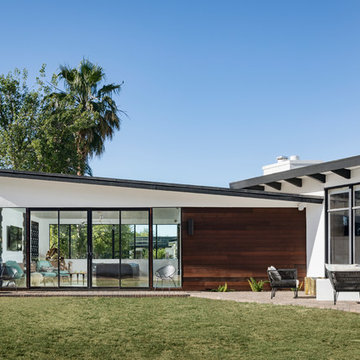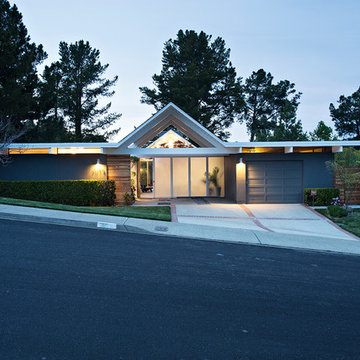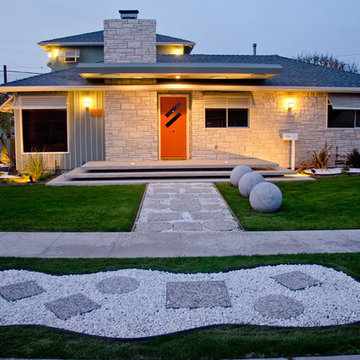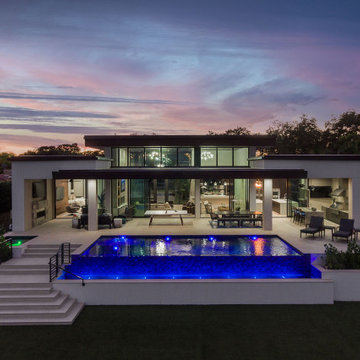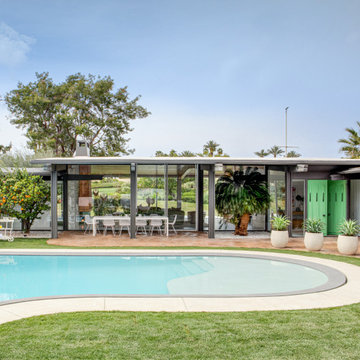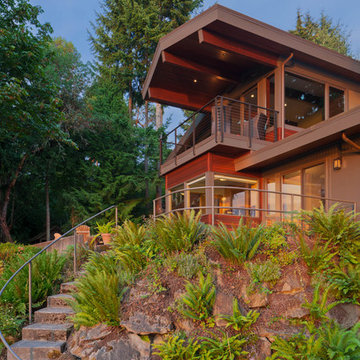Blaue Mid-Century Häuser Ideen und Design
Suche verfeinern:
Budget
Sortieren nach:Heute beliebt
121 – 140 von 3.474 Fotos
1 von 3
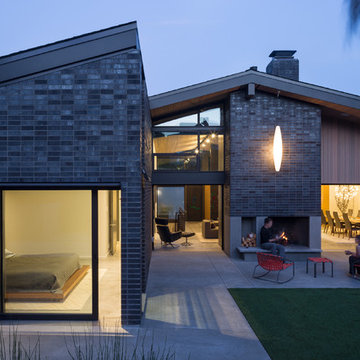
Exterior terraces are concrete, an extension of interior floors. Exterior fireplace is wood-burning, interior is gas.
Großes, Zweistöckiges Mid-Century Haus mit Backsteinfassade, schwarzer Fassadenfarbe und Satteldach in Seattle
Großes, Zweistöckiges Mid-Century Haus mit Backsteinfassade, schwarzer Fassadenfarbe und Satteldach in Seattle
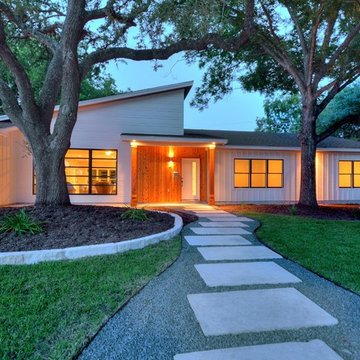
Einstöckige Retro Holzfassade Haus mit weißer Fassadenfarbe und Pultdach in Austin
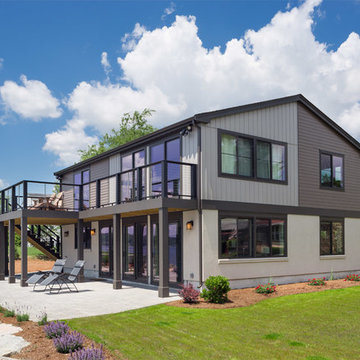
Robert Brewster Photography
Kleines, Zweistöckiges Retro Einfamilienhaus mit Faserzement-Fassade, beiger Fassadenfarbe, Satteldach und Schindeldach in Providence
Kleines, Zweistöckiges Retro Einfamilienhaus mit Faserzement-Fassade, beiger Fassadenfarbe, Satteldach und Schindeldach in Providence
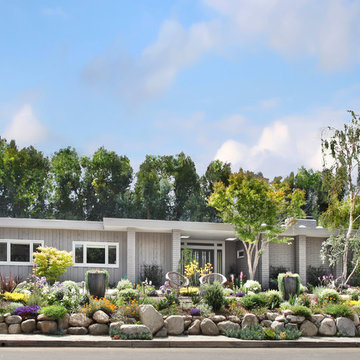
Jeri Koegel
Mittelgroßes, Einstöckiges Mid-Century Haus mit Mix-Fassade, grauer Fassadenfarbe und Flachdach in Orange County
Mittelgroßes, Einstöckiges Mid-Century Haus mit Mix-Fassade, grauer Fassadenfarbe und Flachdach in Orange County
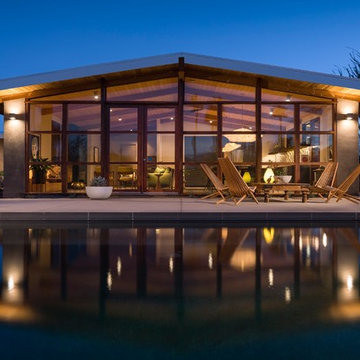
Wall of windows and doors to pool deck
Mittelgroßes, Einstöckiges Retro Haus mit Putzfassade, grauer Fassadenfarbe und Satteldach in Los Angeles
Mittelgroßes, Einstöckiges Retro Haus mit Putzfassade, grauer Fassadenfarbe und Satteldach in Los Angeles

This mid-century modern house was built in the 1950's. The curved front porch and soffit together with the wrought iron balustrade and column are typical of this era.
The fresh, mid-grey paint colour palette have given the exterior a new lease of life, cleverly playing up its best features.
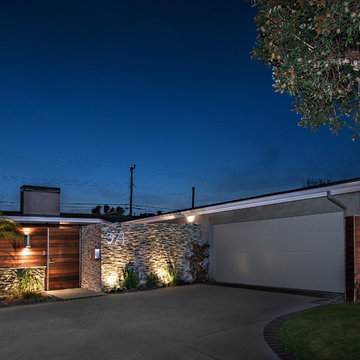
Mittelgroßes, Einstöckiges Retro Einfamilienhaus mit Putzfassade und grauer Fassadenfarbe in Los Angeles
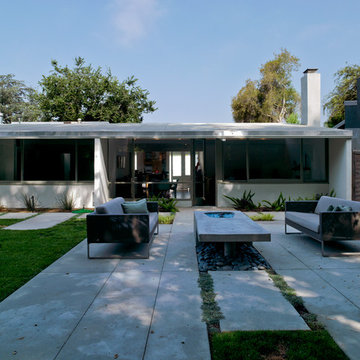
Kleines, Einstöckiges Retro Haus mit Putzfassade und weißer Fassadenfarbe in Los Angeles

The classic MCM fin details on the side yard patio had disappeared through the years and were discovered during the historic renovation process via archival photographs and renderings. They were meticulously detailed and implemented by the direction of the architect, and the character they add to the home is indisputable. While not structural, they do add both a unique design detail and shade element to the patio and help to filter the light into the home's interior. The wood cladding on the exterior of the home had been painted over through the years and was restored back to its original, natural state. Classic exterior furnishings mixed with some modern day currents help to make this a home both for entertaining or just relaxing with family.
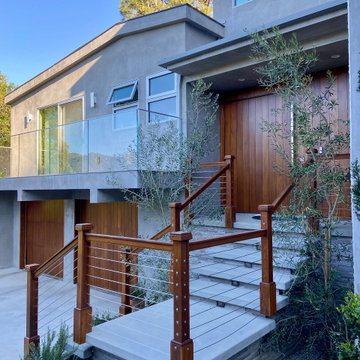
Zweistöckiges Retro Einfamilienhaus mit Mix-Fassade und grauer Fassadenfarbe in Los Angeles
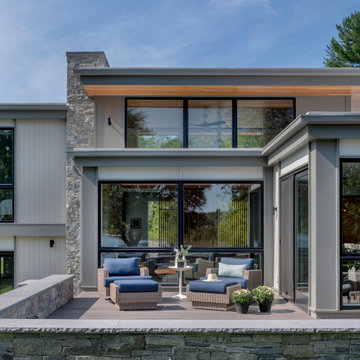
Cedar Cove Modern benefits from its integration into the landscape. The house is set back from Lake Webster to preserve an existing stand of broadleaf trees that filter the low western sun that sets over the lake. Its split-level design follows the gentle grade of the surrounding slope. The L-shape of the house forms a protected garden entryway in the area of the house facing away from the lake while a two-story stone wall marks the entry and continues through the width of the house, leading the eye to a rear terrace. This terrace has a spectacular view aided by the structure’s smart positioning in relationship to Lake Webster.
The interior spaces are also organized to prioritize views of the lake. The living room looks out over the stone terrace at the rear of the house. The bisecting stone wall forms the fireplace in the living room and visually separates the two-story bedroom wing from the active spaces of the house. The screen porch, a staple of our modern house designs, flanks the terrace. Viewed from the lake, the house accentuates the contours of the land, while the clerestory window above the living room emits a soft glow through the canopy of preserved trees.
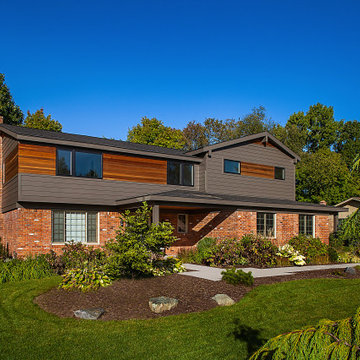
Photography by Jeff Garland
Großes, Zweistöckiges Retro Einfamilienhaus mit Mix-Fassade, grauer Fassadenfarbe, Satteldach, Schindeldach, schwarzem Dach und Verschalung in Detroit
Großes, Zweistöckiges Retro Einfamilienhaus mit Mix-Fassade, grauer Fassadenfarbe, Satteldach, Schindeldach, schwarzem Dach und Verschalung in Detroit
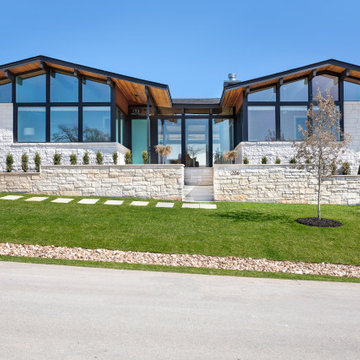
Großes, Einstöckiges Retro Einfamilienhaus mit unterschiedlichen Fassadenmaterialien, weißer Fassadenfarbe, Walmdach, Schindeldach und schwarzem Dach in Austin
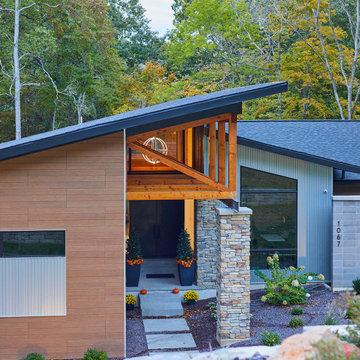
Großes, Einstöckiges Mid-Century Einfamilienhaus mit Faserzement-Fassade, Pultdach, Schindeldach und schwarzem Dach in St. Louis
Blaue Mid-Century Häuser Ideen und Design
7
