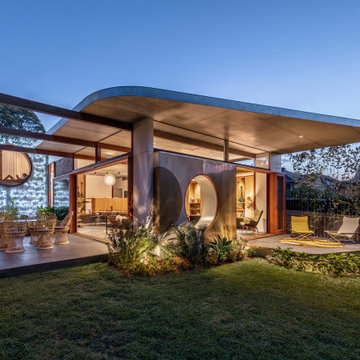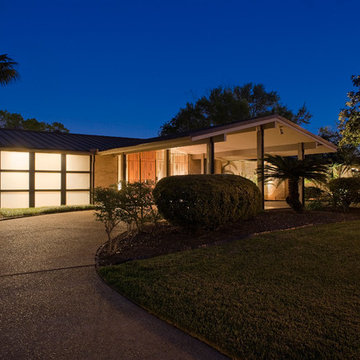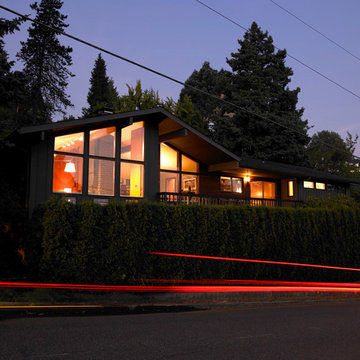Blaue Mid-Century Häuser Ideen und Design
Suche verfeinern:
Budget
Sortieren nach:Heute beliebt
141 – 160 von 3.472 Fotos
1 von 3
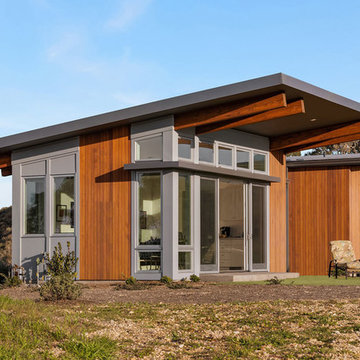
Einstöckiges Mid-Century Einfamilienhaus mit Mix-Fassade, bunter Fassadenfarbe und Pultdach in San Francisco
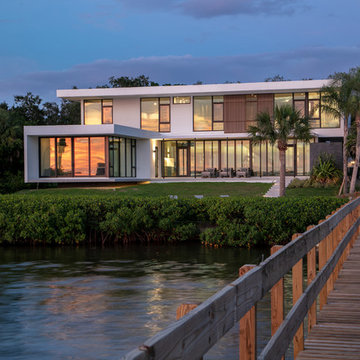
SeaThru is a new, waterfront, modern home. SeaThru was inspired by the mid-century modern homes from our area, known as the Sarasota School of Architecture.
This homes designed to offer more than the standard, ubiquitous rear-yard waterfront outdoor space. A central courtyard offer the residents a respite from the heat that accompanies west sun, and creates a gorgeous intermediate view fro guest staying in the semi-attached guest suite, who can actually SEE THROUGH the main living space and enjoy the bay views.
Noble materials such as stone cladding, oak floors, composite wood louver screens and generous amounts of glass lend to a relaxed, warm-contemporary feeling not typically common to these types of homes.
Photos by Ryan Gamma Photography
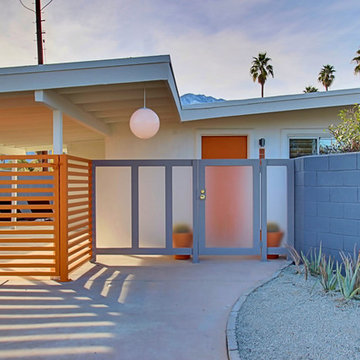
Midcentury Modern Gated Entry
Mittelgroßes, Einstöckiges Mid-Century Haus mit Putzfassade, weißer Fassadenfarbe und Satteldach in Los Angeles
Mittelgroßes, Einstöckiges Mid-Century Haus mit Putzfassade, weißer Fassadenfarbe und Satteldach in Los Angeles
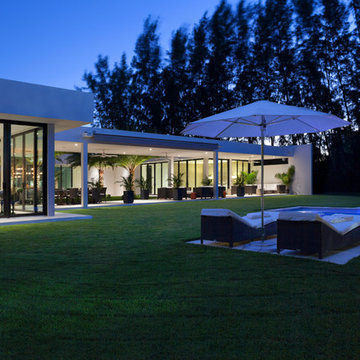
©Edward Butera / ibi designs / Boca Raton, Florida
Geräumiges, Einstöckiges Retro Haus mit weißer Fassadenfarbe in Miami
Geräumiges, Einstöckiges Retro Haus mit weißer Fassadenfarbe in Miami
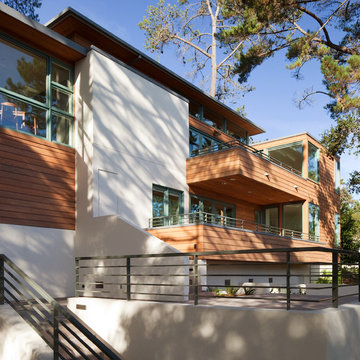
View of downhill side of house.
Photo: Jim Pinckney
Mittelgroßes, Zweistöckiges Retro Haus mit Mix-Fassade und brauner Fassadenfarbe in San Francisco
Mittelgroßes, Zweistöckiges Retro Haus mit Mix-Fassade und brauner Fassadenfarbe in San Francisco
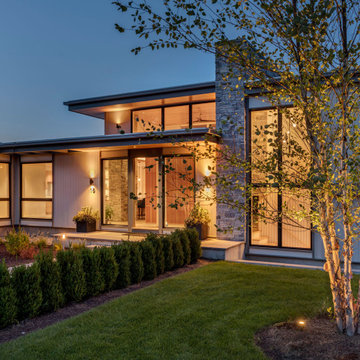
Cedar Cove Modern benefits from its integration into the landscape. The house is set back from Lake Webster to preserve an existing stand of broadleaf trees that filter the low western sun that sets over the lake. Its split-level design follows the gentle grade of the surrounding slope. The L-shape of the house forms a protected garden entryway in the area of the house facing away from the lake while a two-story stone wall marks the entry and continues through the width of the house, leading the eye to a rear terrace. This terrace has a spectacular view aided by the structure’s smart positioning in relationship to Lake Webster.
The interior spaces are also organized to prioritize views of the lake. The living room looks out over the stone terrace at the rear of the house. The bisecting stone wall forms the fireplace in the living room and visually separates the two-story bedroom wing from the active spaces of the house. The screen porch, a staple of our modern house designs, flanks the terrace. Viewed from the lake, the house accentuates the contours of the land, while the clerestory window above the living room emits a soft glow through the canopy of preserved trees.
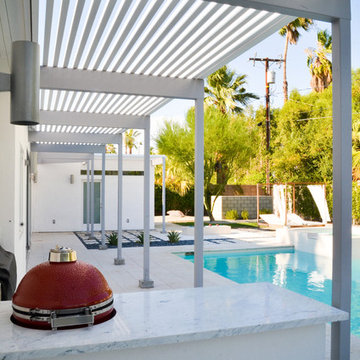
Hoac Photography
Großes, Einstöckiges Retro Einfamilienhaus mit Putzfassade, grauer Fassadenfarbe, Flachdach und Misch-Dachdeckung in Sonstige
Großes, Einstöckiges Retro Einfamilienhaus mit Putzfassade, grauer Fassadenfarbe, Flachdach und Misch-Dachdeckung in Sonstige
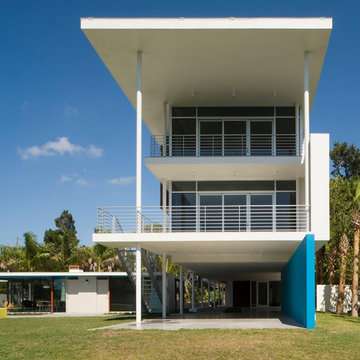
Steven Brooke Studios | Twitchell and Rudolph
Mid-Century Haus in Tampa
Mid-Century Haus in Tampa
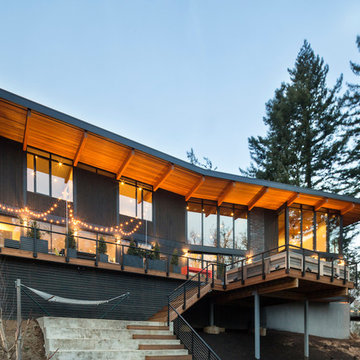
House-back
Built Photo
Großes, Zweistöckiges Retro Haus mit schwarzer Fassadenfarbe und Flachdach
Großes, Zweistöckiges Retro Haus mit schwarzer Fassadenfarbe und Flachdach
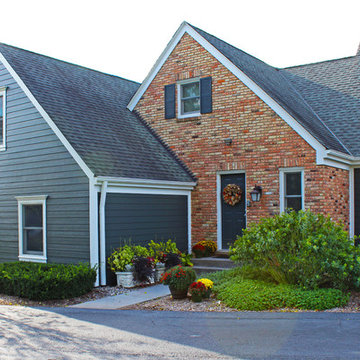
Großes, Zweistöckiges Retro Einfamilienhaus mit Faserzement-Fassade und grauer Fassadenfarbe in Chicago
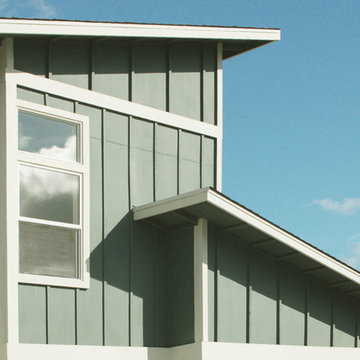
Different sizes of vertical siding are framed by white trim, with a sense of verticality created by the asymmetrical roof planes
Retro Haus in Orange County
Retro Haus in Orange County
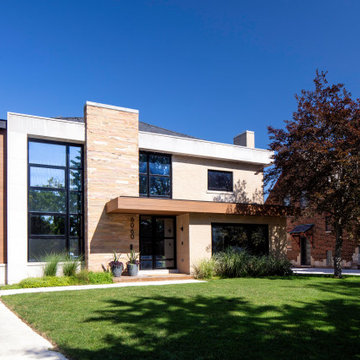
This modern facade was designed using existing features from the vintage, but very dated, 1950's front. A layering of elements and materials creates interest and defines the entry. The interior was also updated accordingly.
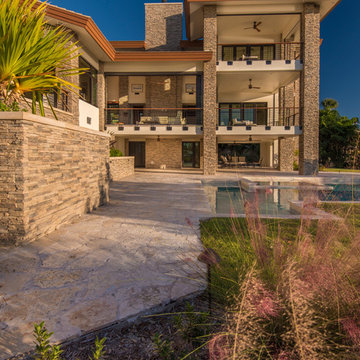
This is a home that was designed around the property. With views in every direction from the master suite and almost everywhere else in the home. The home was designed by local architect Randy Sample and the interior architecture was designed by Maurice Jennings Architecture, a disciple of E. Fay Jones. New Construction of a 4,400 sf custom home in the Southbay Neighborhood of Osprey, FL, just south of Sarasota.
Photo - Ricky Perrone
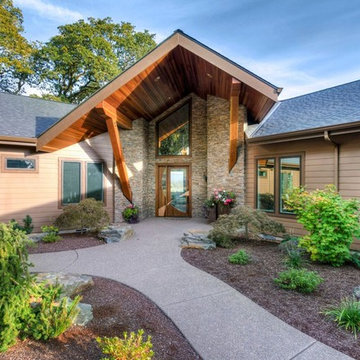
Mittelgroßes, Einstöckiges Retro Einfamilienhaus mit Mix-Fassade und brauner Fassadenfarbe in Portland
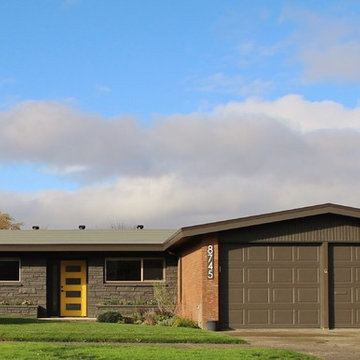
Photo: Kimberley Bryan © 2016 Houzz
Mittelgroßes, Zweistöckiges Mid-Century Haus mit Backsteinfassade und grauer Fassadenfarbe in Seattle
Mittelgroßes, Zweistöckiges Mid-Century Haus mit Backsteinfassade und grauer Fassadenfarbe in Seattle
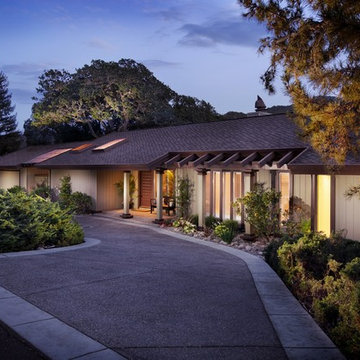
McGuire Real Estate In House Photographer
Einstöckiges Mid-Century Haus mit beiger Fassadenfarbe in San Francisco
Einstöckiges Mid-Century Haus mit beiger Fassadenfarbe in San Francisco
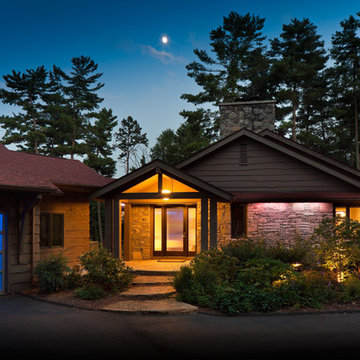
A mid-Century Rustic Ranch home brought back
John Warner
Mittelgroßes, Einstöckiges Retro Einfamilienhaus mit Steinfassade und grauer Fassadenfarbe in Charlotte
Mittelgroßes, Einstöckiges Retro Einfamilienhaus mit Steinfassade und grauer Fassadenfarbe in Charlotte
Blaue Mid-Century Häuser Ideen und Design
8
