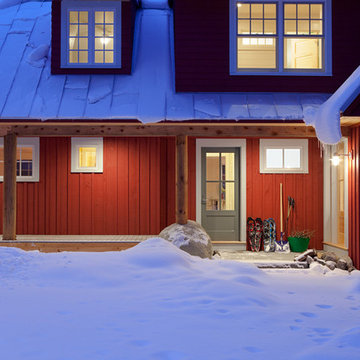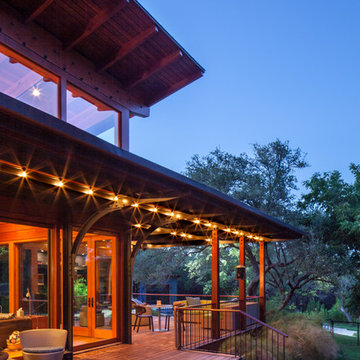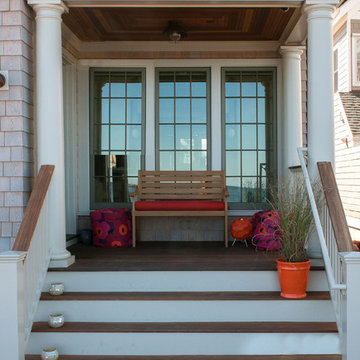Blaue Veranda mit Dielen Ideen und Design
Suche verfeinern:
Budget
Sortieren nach:Heute beliebt
1 – 20 von 562 Fotos
1 von 3

Greg Reigler
Überdachtes, Großes Klassisches Veranda im Vorgarten mit Dielen und Beleuchtung in Miami
Überdachtes, Großes Klassisches Veranda im Vorgarten mit Dielen und Beleuchtung in Miami
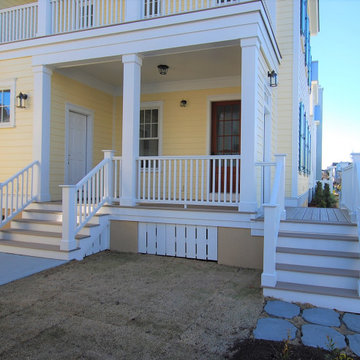
Klassisches Veranda im Vorgarten mit Säulen, Dielen und Holzgeländer in Sonstige

The Kelso's Porch is a stunning outdoor space designed for comfort and entertainment. It features a beautiful brick fireplace surround, creating a cozy atmosphere and a focal point for gatherings. Ceiling heaters are installed to ensure warmth during cooler days or evenings, allowing the porch to be enjoyed throughout the year. The porch is covered, providing protection from the elements and allowing for outdoor enjoyment even during inclement weather. An outdoor covered living space offers additional seating and lounging areas, perfect for relaxing or hosting guests. The porch is equipped with outdoor kitchen appliances, allowing for convenient outdoor cooking and entertaining. A round chandelier adds a touch of elegance and provides ambient lighting. Skylights bring in natural light and create an airy and bright atmosphere. The porch is furnished with comfortable wicker furniture, providing a cozy and stylish seating arrangement. The Kelso's Porch is a perfect retreat for enjoying the outdoors in comfort and style, whether it's for relaxing by the fireplace, cooking and dining al fresco, or simply enjoying the company of family and friends.
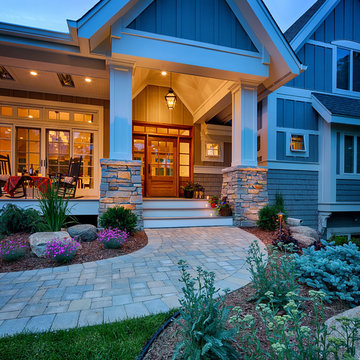
Tabor Group Landscape
www.taborlandscape.com
Großes, Überdachtes Rustikales Veranda im Vorgarten mit Dielen und Beleuchtung in Minneapolis
Großes, Überdachtes Rustikales Veranda im Vorgarten mit Dielen und Beleuchtung in Minneapolis

Outdoor lounge area with potted plants and lighting.
Kleine Moderne Veranda mit Kübelpflanzen und Dielen in Chicago
Kleine Moderne Veranda mit Kübelpflanzen und Dielen in Chicago
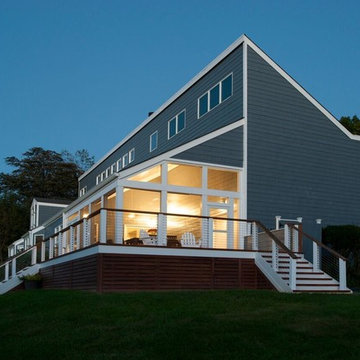
Große, Verglaste, Überdachte Klassische Veranda hinter dem Haus mit Dielen in Washington, D.C.
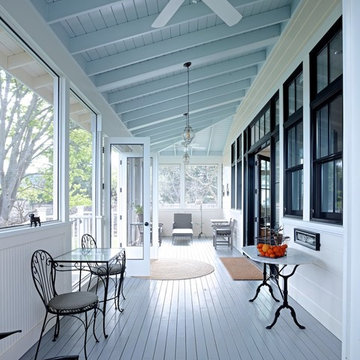
Große, Verglaste, Überdachte Klassische Veranda hinter dem Haus mit Dielen in San Francisco
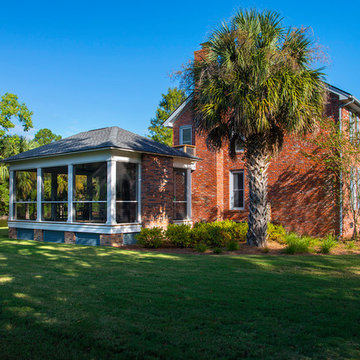
Photography: Jason Stemple
Große, Verglaste, Überdachte Klassische Veranda neben dem Haus mit Dielen in Charleston
Große, Verglaste, Überdachte Klassische Veranda neben dem Haus mit Dielen in Charleston

LAIR Architectural + Interior Photography
Überdachte Urige Veranda mit Dielen und Beleuchtung in Dallas
Überdachte Urige Veranda mit Dielen und Beleuchtung in Dallas
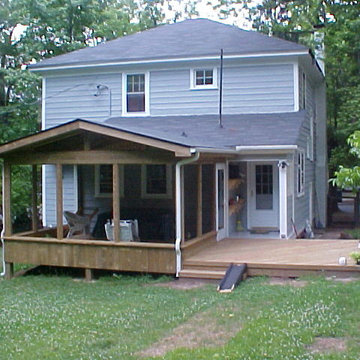
Mittelgroße, Verglaste, Überdachte Veranda hinter dem Haus mit Dielen in Raleigh

Birchwood Construction had the pleasure of working with Jonathan Lee Architects to revitalize this beautiful waterfront cottage. Located in the historic Belvedere Club community, the home's exterior design pays homage to its original 1800s grand Southern style. To honor the iconic look of this era, Birchwood craftsmen cut and shaped custom rafter tails and an elegant, custom-made, screen door. The home is framed by a wraparound front porch providing incomparable Lake Charlevoix views.
The interior is embellished with unique flat matte-finished countertops in the kitchen. The raw look complements and contrasts with the high gloss grey tile backsplash. Custom wood paneling captures the cottage feel throughout the rest of the home. McCaffery Painting and Decorating provided the finishing touches by giving the remodeled rooms a fresh coat of paint.
Photo credit: Phoenix Photographic
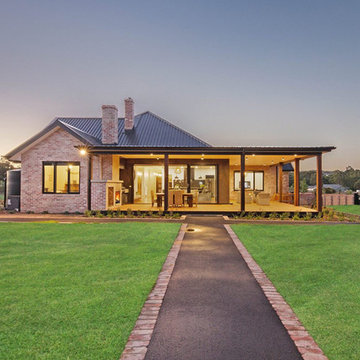
Sky Images Australia
Große, Überdachte Eklektische Veranda hinter dem Haus mit Kamin und Dielen in Melbourne
Große, Überdachte Eklektische Veranda hinter dem Haus mit Kamin und Dielen in Melbourne
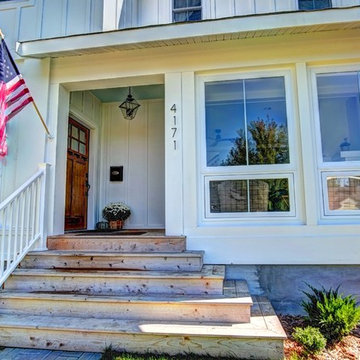
This home was in the 2016 Fall Parade of Homes Remodelers Showcase. Get inspired by this tear-down. The home was rebuilt with a six-foot addition to the foundation. The homeowner, an interior designer, dreamed of the details for years. Step into the basement, main floor and second story to see her dreams come to life. It is a mix of old and new, taking inspiration from a 150-year-old farmhouse. Explore the open design on the main floor, five bedrooms, master suite with double closets, two-and-a-half bathrooms, stone fireplace with built-ins and more. The home's exterior received special attention with cedar brackets and window detail.
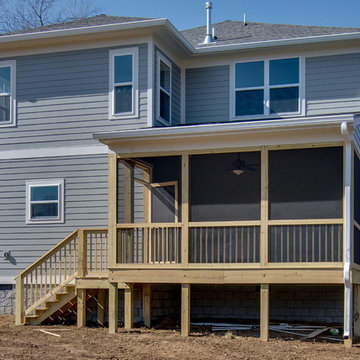
Mittelgroße, Verglaste, Überdachte Klassische Veranda hinter dem Haus mit Dielen in Nashville
![LAKEVIEW [reno]](https://st.hzcdn.com/fimgs/pictures/porches/lakeview-reno-omega-construction-and-design-inc-img~46219b0f0a34755f_6707-1-bd897e5-w360-h360-b0-p0.jpg)
© Greg Riegler
Große, Überdachte Klassische Veranda hinter dem Haus mit Dielen und Grillplatz in Sonstige
Große, Überdachte Klassische Veranda hinter dem Haus mit Dielen und Grillplatz in Sonstige

Weatherwell Aluminum shutters were used to turn this deck from an open unusable space to a private and luxurious outdoor living space with lounge area, dining area, and jacuzzi. The Aluminum shutters were used to create privacy from the next door neighbors, with the front shutters really authenticating the appearance of a true outdoor room.The outlook was able to be controlled with the moveable blades.
Blaue Veranda mit Dielen Ideen und Design
1

