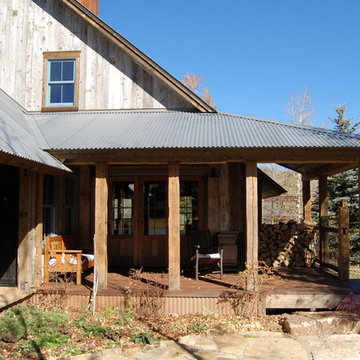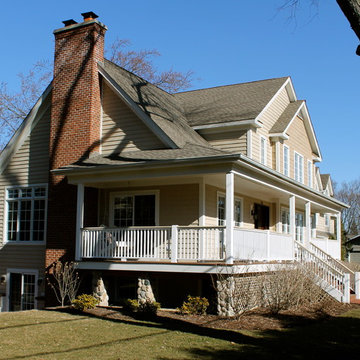Blaue Veranda mit Dielen Ideen und Design
Suche verfeinern:
Budget
Sortieren nach:Heute beliebt
41 – 60 von 564 Fotos
1 von 3
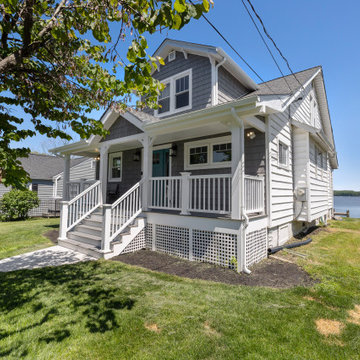
Überdachtes Maritimes Veranda im Vorgarten mit Verkleidung, Dielen und Holzgeländer in Baltimore
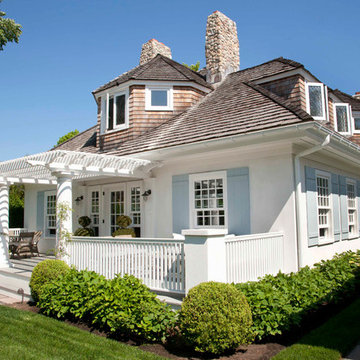
Mittelgroßes Maritimes Veranda im Vorgarten mit Dielen und Pergola in New York
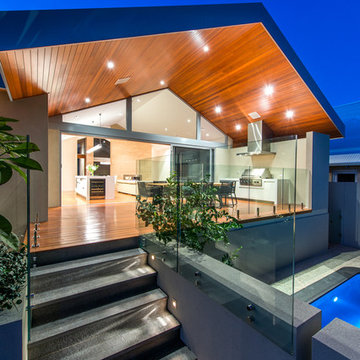
A spacious outdoor kitchen with a hardwood timber ceiling and flooring which overlooks the backyard and swimming pool. Perfect for a family which loves entertaining and taking advantage of the Australian summer.
Photographed by Stephen Nicholls.
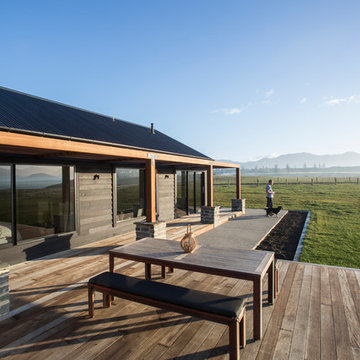
Photo credit: Graham Warman Photography
Mittelgroße Moderne Veranda hinter dem Haus mit Dielen und Pergola in Sonstige
Mittelgroße Moderne Veranda hinter dem Haus mit Dielen und Pergola in Sonstige
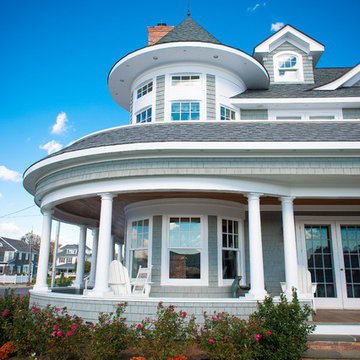
CMM Construction
Große, Überdachte Maritime Veranda neben dem Haus mit Dielen in New York
Große, Überdachte Maritime Veranda neben dem Haus mit Dielen in New York
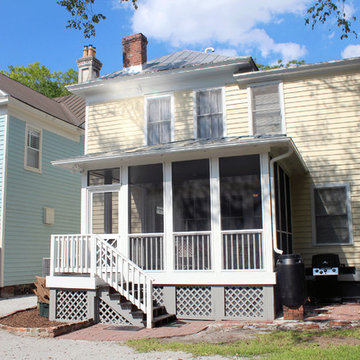
Mittelgroße, Verglaste, Überdachte Klassische Veranda hinter dem Haus mit Dielen in Raleigh
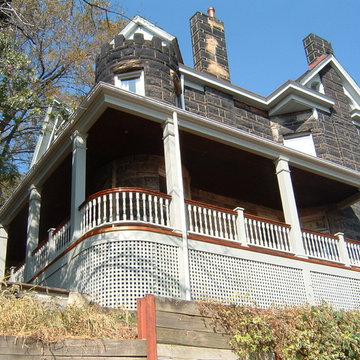
About:
Abandoned two years ago by a previous contractor, and overwhelmed by the challenges associated with building an updated porch respectful to this Queen Anne style home, J. Francis Company, LLC was referred to the customer by Maynes & Associates, Architects. Perched at the highest point on the North Side with a panoramic view is where Deb Mortillaro and Mike Gonze make their residence. Owners of the famous Dreadnought Wines and Palate Partners in the Strip District of Pittsburgh, Deb & Mike wanted a porch to use for entertaining & wine tasting parties. Design features include reuse of original porch footers, mahogany tongue & groove flooring, a railing system that compliments the original design yet complies with the code and features a clear coated Cyprus top rail. The original porch columns were most likely stone bases with wood posts that have been replaced with columns to enhance the updated look. The curved corner has been reproduced including a custom-built curved handrail. The whole porch comes together, tying in the red mahogany floor, Cyprus handrail, and stained bead board ceiling. The finished result is a breathtakingly beautiful wrap-around porch with ample room for guests and entertaining.
Testimonial:
"Our beloved porch had been taken down to be rebuilt for two years before we met the great folks at J. Francis Company. We knew this porch had great potential and all it would take was the right people to make it happen - ones with vision and great craftsmanship. In conjunction with our architect, Greg Maynes, Dave Myers of J. Francis Company guided this project along with tremendous skill and patience. His creative suggestions and practical thought made the process painless and exciting. The head carpenter JK was a marvel and added touches that made a spectacular difference.
We use our home and especially this porch to entertain both clients and friends throughout the year. They all have been anxiously waiting to hear that it is done. A pleasant surprise will be theirs when they arrive."
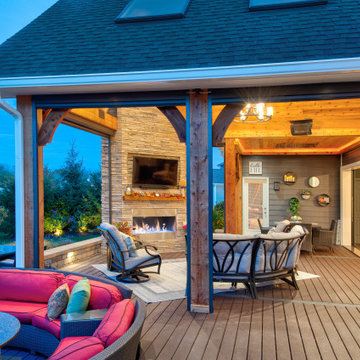
Indoor-Outdoor Living at its finest. This project created a space for entertainment and relaxation to be envied. With a sliding glass wall and retractable screens, the space provides convenient indoor-outdoor living in the summer. With a heaters and a cozy fireplace, this space is sure to be the pinnacle of cozy relaxation from the fall into the winter time. This living space adds a beauty and functionality to this home that is simply unmatched.

Greg Reigler
Überdachtes, Großes Klassisches Veranda im Vorgarten mit Dielen und Beleuchtung in Miami
Überdachtes, Großes Klassisches Veranda im Vorgarten mit Dielen und Beleuchtung in Miami
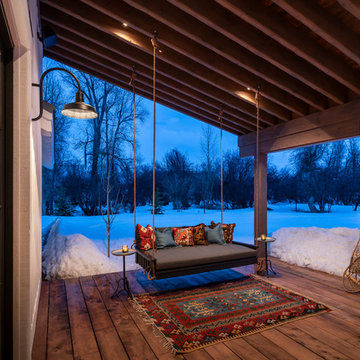
cabin, country home, covered porch, custom home, modern farmhouse, mountain home, natural materials, porch swing, rustic wood, snow
Überdachte Country Veranda mit Dielen in Salt Lake City
Überdachte Country Veranda mit Dielen in Salt Lake City

The Kelso's Porch is a stunning outdoor space designed for comfort and entertainment. It features a beautiful brick fireplace surround, creating a cozy atmosphere and a focal point for gatherings. Ceiling heaters are installed to ensure warmth during cooler days or evenings, allowing the porch to be enjoyed throughout the year. The porch is covered, providing protection from the elements and allowing for outdoor enjoyment even during inclement weather. An outdoor covered living space offers additional seating and lounging areas, perfect for relaxing or hosting guests. The porch is equipped with outdoor kitchen appliances, allowing for convenient outdoor cooking and entertaining. A round chandelier adds a touch of elegance and provides ambient lighting. Skylights bring in natural light and create an airy and bright atmosphere. The porch is furnished with comfortable wicker furniture, providing a cozy and stylish seating arrangement. The Kelso's Porch is a perfect retreat for enjoying the outdoors in comfort and style, whether it's for relaxing by the fireplace, cooking and dining al fresco, or simply enjoying the company of family and friends.
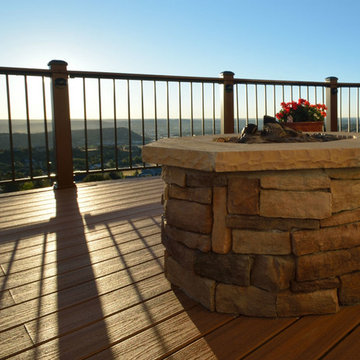
The stone on this fire pit add a nice compliment to the standard wood and metal railings on this deck.
Große Rustikale Veranda hinter dem Haus mit Feuerstelle und Dielen in Denver
Große Rustikale Veranda hinter dem Haus mit Feuerstelle und Dielen in Denver
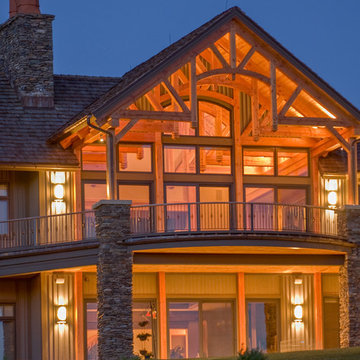
Douglas Fir
© Carolina Timberworks
Mittelgroße, Überdachte Urige Veranda hinter dem Haus mit Dielen in Charlotte
Mittelgroße, Überdachte Urige Veranda hinter dem Haus mit Dielen in Charlotte

Geräumige, Verglaste, Überdachte Klassische Veranda hinter dem Haus mit Dielen und Stahlgeländer in Minneapolis
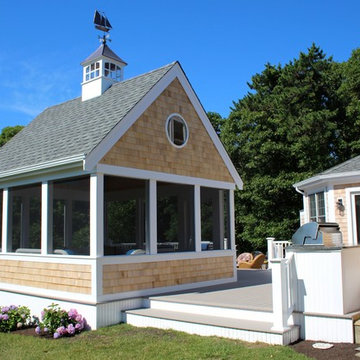
Michael Hally
Mittelgroße, Verglaste, Überdachte Klassische Veranda hinter dem Haus mit Dielen in Boston
Mittelgroße, Verglaste, Überdachte Klassische Veranda hinter dem Haus mit Dielen in Boston
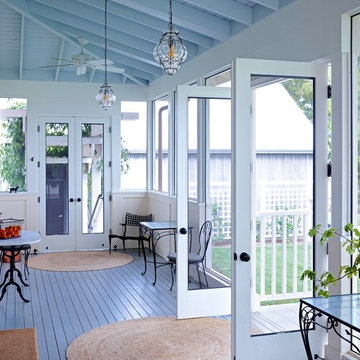
Große, Verglaste, Überdachte Klassische Veranda hinter dem Haus mit Dielen in San Francisco
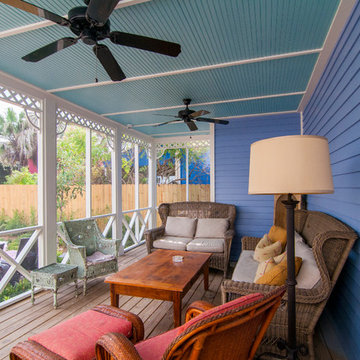
Joshua Cain
Überdachte Eklektische Veranda mit Dielen und Beleuchtung in New Orleans
Überdachte Eklektische Veranda mit Dielen und Beleuchtung in New Orleans
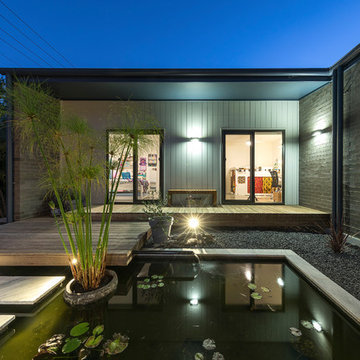
Ben Wrigley
Kleine Moderne Veranda hinter dem Haus mit Wasserspiel und Dielen in Canberra - Queanbeyan
Kleine Moderne Veranda hinter dem Haus mit Wasserspiel und Dielen in Canberra - Queanbeyan
Blaue Veranda mit Dielen Ideen und Design
3
