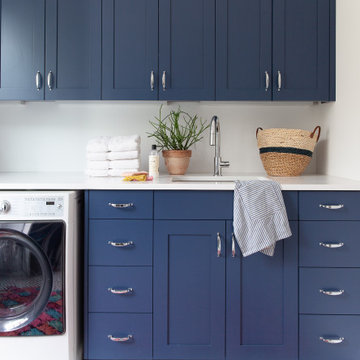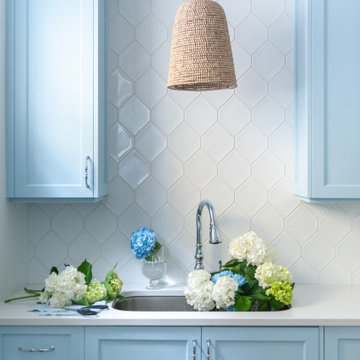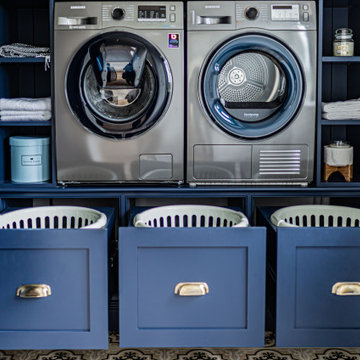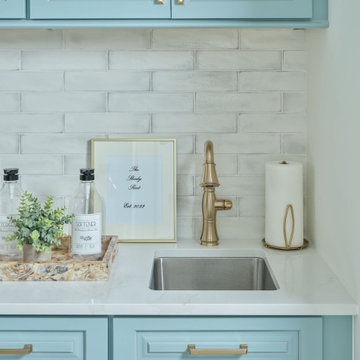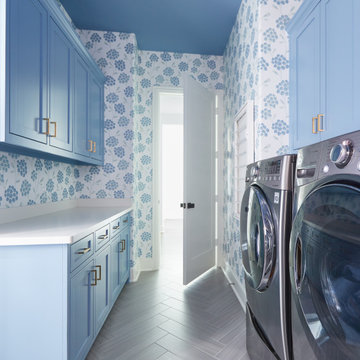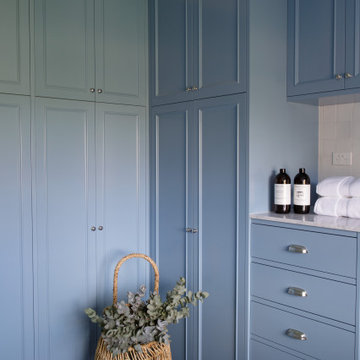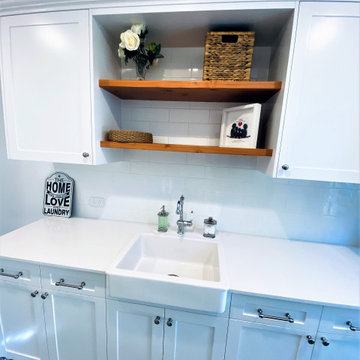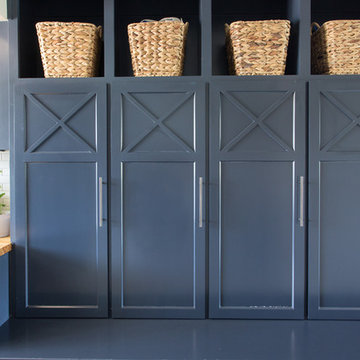Blauer Hauswirtschaftsraum Ideen und Design
Suche verfeinern:
Budget
Sortieren nach:Heute beliebt
61 – 80 von 1.545 Fotos
1 von 2

Kleine Rustikale Waschküche in U-Form mit offenen Schränken, weißen Schränken, blauer Wandfarbe, Keramikboden, Waschmaschine und Trockner nebeneinander und vertäfelten Wänden in Sonstige

Ocean Bank is a contemporary style oceanfront home located in Chemainus, BC. We broke ground on this home in March 2021. Situated on a sloped lot, Ocean Bank includes 3,086 sq.ft. of finished space over two floors.
The main floor features 11′ ceilings throughout. However, the ceiling vaults to 16′ in the Great Room. Large doors and windows take in the amazing ocean view.
The Kitchen in this custom home is truly a beautiful work of art. The 10′ island is topped with beautiful marble from Vancouver Island. A panel fridge and matching freezer, a large butler’s pantry, and Wolf range are other desirable features of this Kitchen. Also on the main floor, the double-sided gas fireplace that separates the Living and Dining Rooms is lined with gorgeous tile slabs. The glass and steel stairwell railings were custom made on site.

Design: Hartford House Design & Build
PC: Nick Sorensen
Zweizeilige, Mittelgroße Moderne Waschküche mit Landhausspüle, Schrankfronten im Shaker-Stil, blauen Schränken, Quarzit-Arbeitsplatte, weißer Wandfarbe, Keramikboden, Waschmaschine und Trockner nebeneinander, buntem Boden und weißer Arbeitsplatte in Phoenix
Zweizeilige, Mittelgroße Moderne Waschküche mit Landhausspüle, Schrankfronten im Shaker-Stil, blauen Schränken, Quarzit-Arbeitsplatte, weißer Wandfarbe, Keramikboden, Waschmaschine und Trockner nebeneinander, buntem Boden und weißer Arbeitsplatte in Phoenix
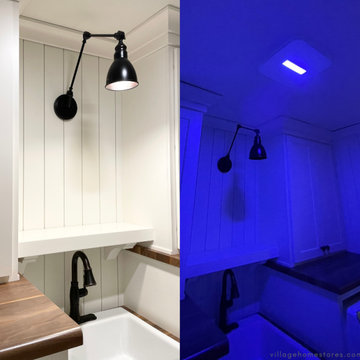
Antimicrobial light tech + a dependable front-load Maytag laundry pair work overtime in this Quad Cities area laundry room remodeled by Village Home Stores. Ivory painted Koch cabinets in the Prairie door and wood look Formica counters with an apron sink featured with painted farmhouse Morella tiles from Glazzio's Vincenza Royale series.
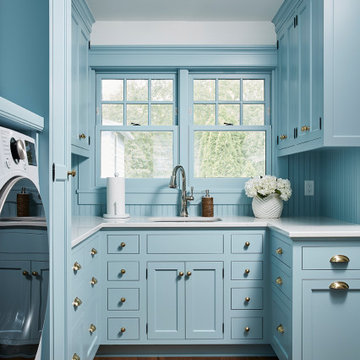
Upstairs laundry room with blue custom cabinets.
Maritimer Hauswirtschaftsraum mit braunem Holzboden, Waschmaschine und Trockner nebeneinander und weißer Arbeitsplatte in Minneapolis
Maritimer Hauswirtschaftsraum mit braunem Holzboden, Waschmaschine und Trockner nebeneinander und weißer Arbeitsplatte in Minneapolis
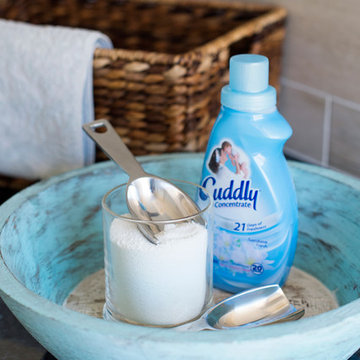
Alana Blowfield Photography
Einzeilige, Kleine Moderne Waschküche mit Waschbecken, flächenbündigen Schrankfronten, weißen Schränken, Laminat-Arbeitsplatte, beiger Wandfarbe, Keramikboden und Waschmaschine und Trockner gestapelt in Perth
Einzeilige, Kleine Moderne Waschküche mit Waschbecken, flächenbündigen Schrankfronten, weißen Schränken, Laminat-Arbeitsplatte, beiger Wandfarbe, Keramikboden und Waschmaschine und Trockner gestapelt in Perth

Multifunktionaler, Großer Klassischer Hauswirtschaftsraum in L-Form mit Landhausspüle, flächenbündigen Schrankfronten, grauen Schränken, Mineralwerkstoff-Arbeitsplatte, grauer Wandfarbe, Travertin, Waschmaschine und Trockner nebeneinander, beigem Boden und weißer Arbeitsplatte in Essex
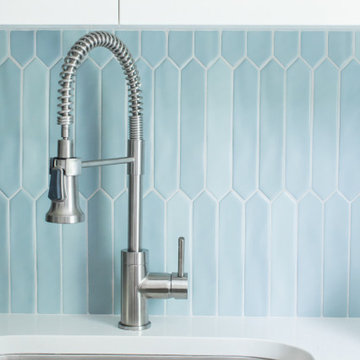
Even the spot that can handle the biggest messes can have pretty touches, too. This laundry room sink with a fun faucet and WOW tile are both bold and beautiful.
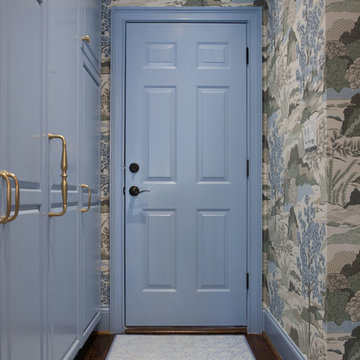
Laundry renovation, makeover in the St. Ives Country Club development in Duluth, Ga. Added wallpaper and painted cabinetry and trim a matching blue in the Thibaut Wallpaper. Extended the look into the mudroom area of the garage entrance to the home. Photos taken by Tara Carter Photography.
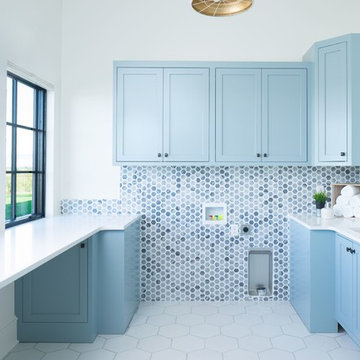
Eklektische Waschküche in U-Form mit Unterbauwaschbecken, Schrankfronten im Shaker-Stil, blauen Schränken, weißer Wandfarbe, Keramikboden, weißem Boden und weißer Arbeitsplatte in Boise

Don Kadair
Zweizeilige, Mittelgroße Klassische Waschküche mit Unterbauwaschbecken, profilierten Schrankfronten, blauen Schränken, Quarzwerkstein-Arbeitsplatte, weißer Wandfarbe, Waschmaschine und Trockner nebeneinander, Backsteinboden, braunem Boden und weißer Arbeitsplatte in New Orleans
Zweizeilige, Mittelgroße Klassische Waschküche mit Unterbauwaschbecken, profilierten Schrankfronten, blauen Schränken, Quarzwerkstein-Arbeitsplatte, weißer Wandfarbe, Waschmaschine und Trockner nebeneinander, Backsteinboden, braunem Boden und weißer Arbeitsplatte in New Orleans
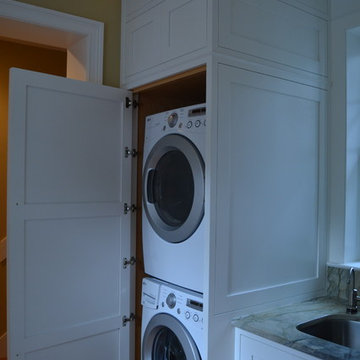
Hidden location for washer/dryer designed to look like built in cabinetry.
Großer Moderner Hauswirtschaftsraum mit Kassettenfronten und weißen Schränken in Jacksonville
Großer Moderner Hauswirtschaftsraum mit Kassettenfronten und weißen Schränken in Jacksonville
Blauer Hauswirtschaftsraum Ideen und Design
4
