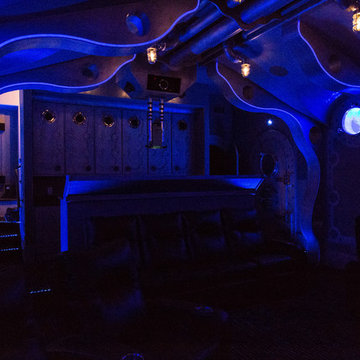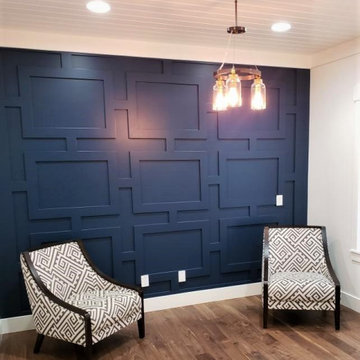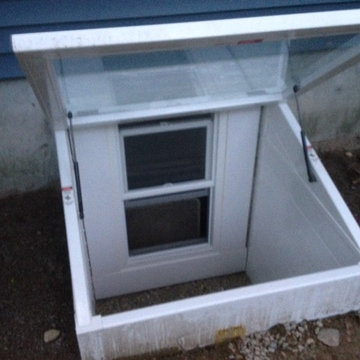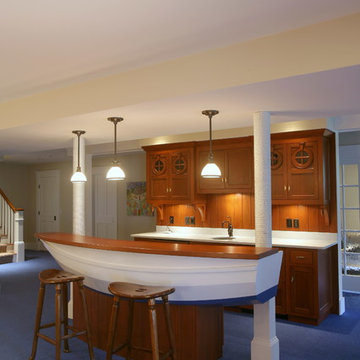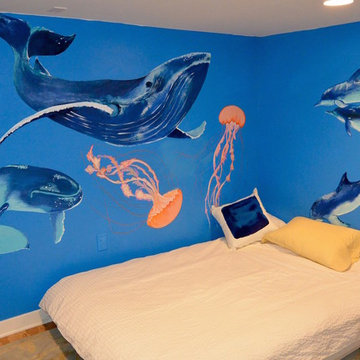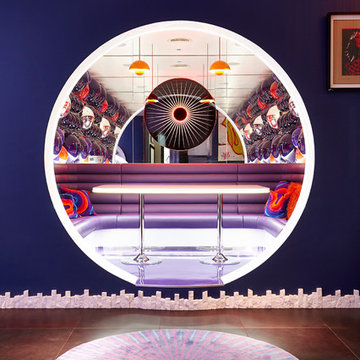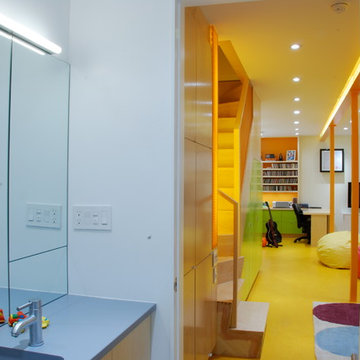Blauer Keller Ideen und Design
Suche verfeinern:
Budget
Sortieren nach:Heute beliebt
141 – 160 von 1.103 Fotos
1 von 2
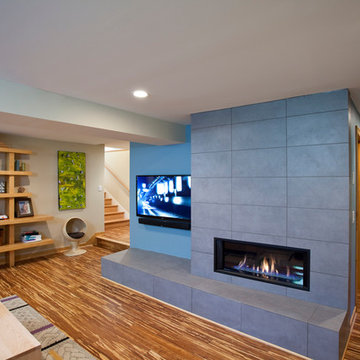
Taking inspiration from a Jackson Pollock painting and the owner’s own work as an artist, this basement is full of whimsy and color. Strand-woven bamboo flooring is reminiscent of splatter painting, and walls flared at various angles add to the artful effect. A horizontal gas fireplace is central to the room, and a site-built barn door opens from the main living space into a painter’s studio. Photo by Brit Amundson.
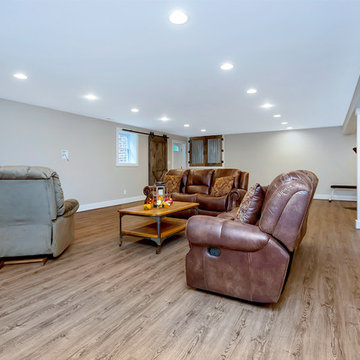
Großes Klassisches Souterrain ohne Kamin mit beiger Wandfarbe, braunem Holzboden und braunem Boden in Washington, D.C.
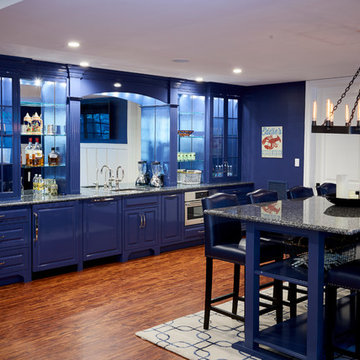
Luxury Vinyl Tile flooring - offered exclusively from Brazilian Direct, LTD.
Geräumiges Modernes Souterrain mit blauer Wandfarbe, Vinylboden und Kaminumrandung aus Stein in Philadelphia
Geräumiges Modernes Souterrain mit blauer Wandfarbe, Vinylboden und Kaminumrandung aus Stein in Philadelphia
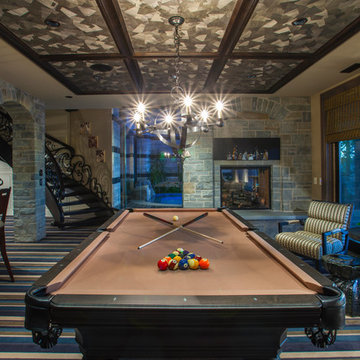
Klassisches Souterrain mit grauer Wandfarbe, Teppichboden, Tunnelkamin, Kaminumrandung aus Stein und buntem Boden in Calgary

The walk-out basement in this beautiful home features a large gameroom complete with modern seating, a large screen TV, a shuffleboard table, a full-sized pool table and a full kitchenette. The adjoining walk-out patio features a spiral staircase connecting the upper backyard and the lower side yard. The patio area has four comfortable swivel chairs surrounding a round firepit and an outdoor dining table and chairs. In the gameroom, swivel chairs allow for conversing, watching TV or for turning to view the game at the pool table. Modern artwork and a contrasting navy accent wall add a touch of sophistication to the fun space.
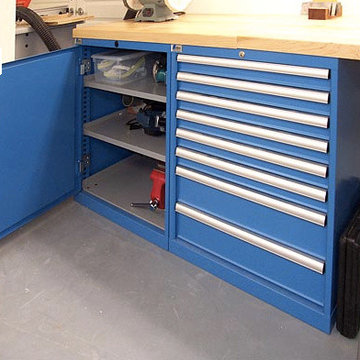
Richard's decision to go with Lista was made as methodically as his latest turned masterpiece. "I did some research, and Lista quickly moved to the top of the list, primarily because I was looking for flexibility in cabinet size, in drawer size to hold all my different size tools, and partitioning to keep them organized. I'm an engineer by training, and the high quality was obvious. I also liked the modular design, and have already swapped drawers between cabinets. I had my choice of color, and I think they came out looking really good."
Turns out he has a lot of great things to say about Lista support as well. "Dave Geller, my Lista distributor, was unbelievably helpful. He came over and spent several hours with me inventorying all my tools and designing the shop to have all the equipment I needed, where I needed it."
With Lista, Richard was able to make his favorite pastime even more enjoyable. "What I like about turning wood is that it's totally hands-on. You can feel the object take shape as you work it. And you see the results relatively quickly."
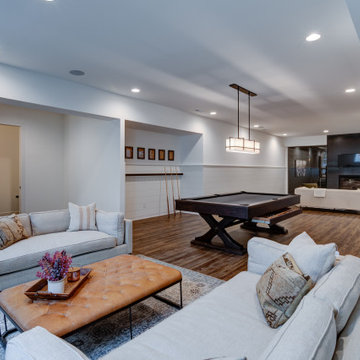
Open basement with cozy conversation areas.
Großer Eklektischer Keller mit weißer Wandfarbe, Vinylboden, Tunnelkamin, Kaminumrandung aus Metall und braunem Boden in Indianapolis
Großer Eklektischer Keller mit weißer Wandfarbe, Vinylboden, Tunnelkamin, Kaminumrandung aus Metall und braunem Boden in Indianapolis
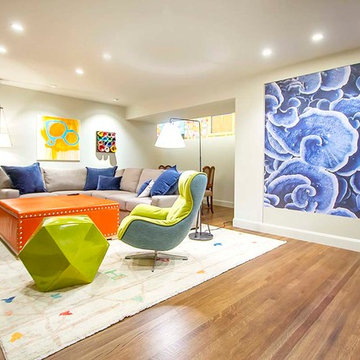
Mittelgroßes Modernes Untergeschoss mit weißer Wandfarbe, braunem Holzboden und braunem Boden in San Francisco
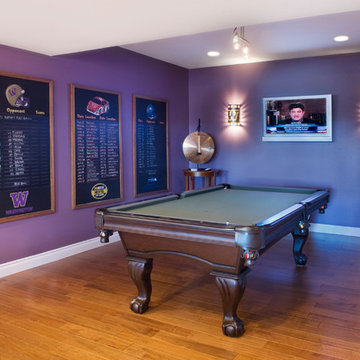
The pool area is decorated with chalkboard artwork that can be updated by season and sport with schedules and scores. Custom wall sconces flank a wall-mounted TV.
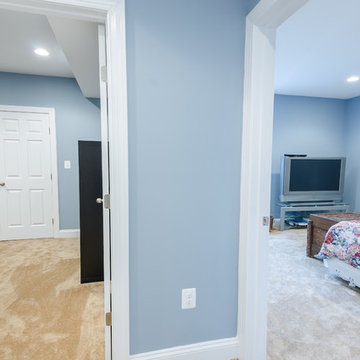
Complete basement finish with bar, TV room, game room, bedroom and bathroom.
Geräumiges Klassisches Souterrain ohne Kamin mit blauer Wandfarbe und Teppichboden in Washington, D.C.
Geräumiges Klassisches Souterrain ohne Kamin mit blauer Wandfarbe und Teppichboden in Washington, D.C.
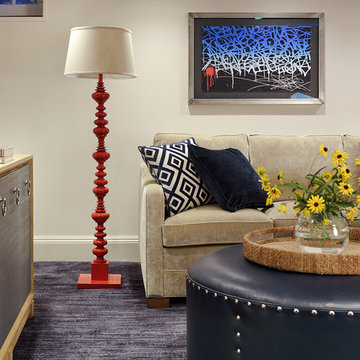
Comfortable finished basement with sectional sofa in neutral tones with bright accent pillows. Great red painted standing lamp, a leather ottoman/coffee table add focal points for this space.
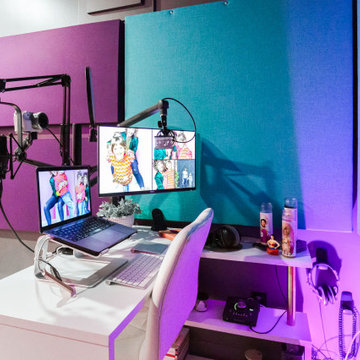
Großer Stilmix Keller mit grauer Wandfarbe, Vinylboden, grauem Boden und Tapetenwänden in Atlanta
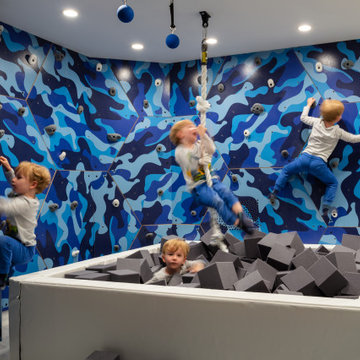
Kids' basement - modern kids' room idea in Greenwich, Connecticut - Houzz
Moderner Keller in New York
Moderner Keller in New York
Blauer Keller Ideen und Design
8
