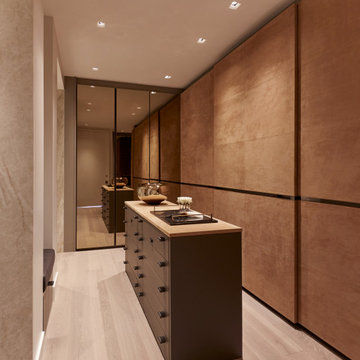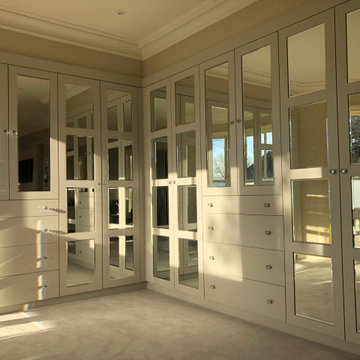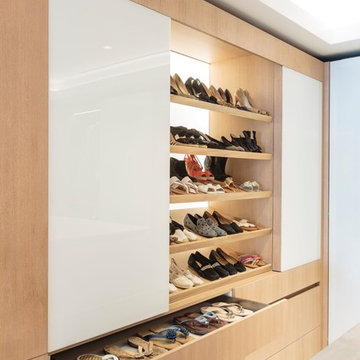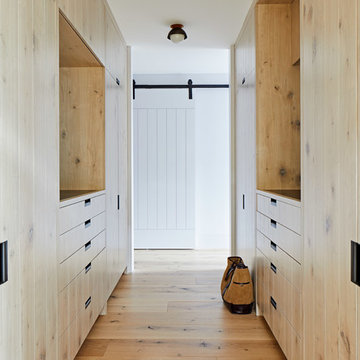Braune Ankleidezimmer Ideen und Design
Suche verfeinern:
Budget
Sortieren nach:Heute beliebt
21 – 40 von 55.748 Fotos
1 von 2
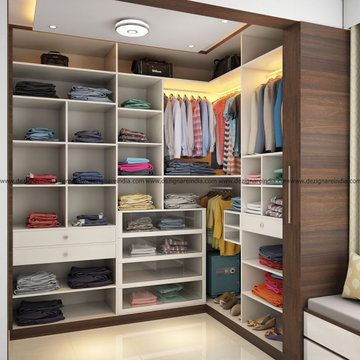
The master bedrooms are done up wooden floors providing a certain charm giving it a timeless look. These wow-worthy wall paper designs makes a sophisticated statement on your bedroom wall. The wardrobe never looked more luxurious with sleek design and framed in veneer finish. The bedroom looks spacious and elegantly designed walls with the mirror attracts all the attention. The dressing table also complements the room with white duco finish and wood beading make them stand out.
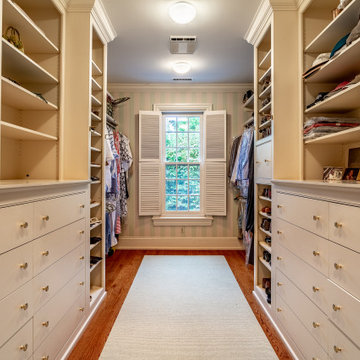
We are thrilled to introduce 612 Gravers Lane, a veritable ~jewelbox~ in an ideal walk-to everything Wyndmoor location. Originally built in 1900, this classic 20th century farmhouse was comprehensively renovated and expanded by Cherokee Construction in 1997, in the finest fashion, sparing no expense. Beautifully sited on a manageable .31 acres, the exquisite landscape plan was designed and installed by Gale Nurseries. The first floor features a brightly lit, gracious floor plan with coveted architectural details, millwork and voluminous ceilings. Enter a gracious center hall, formal living room and dining room to your left, cozy library your right. Gourmet kitchen and generous breakfast room with fireplace and butlers pantry. The adjacent family room and mudroom complete the scene. Upstairs, in addition to a spacious, light-filled master suite, two additional en suite bedrooms and laundry. The third floor offers an amazing guest suite, bath with sitting area and plenty of space for home office. Finished lower level, just waiting for gym and media room and an abundance of storage. 4 bedrooms/3.1 baths - Detached 2 car garage. Outside, beautifully designed trellises adorn a large flagstone terrace that will simply knock you out, creating an extremely private setting within walking distance to both Wyndmoor and Chestnut Hill villages and trains to Center City.
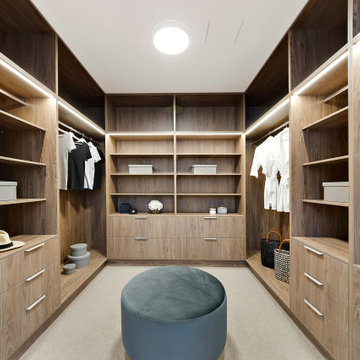
Simple, spacious robe for two. A mixture of open and closed storage, utilising every corner.
Mittelgroßer, Neutraler Moderner Begehbarer Kleiderschrank mit offenen Schränken, hellbraunen Holzschränken, Teppichboden und grauem Boden in Canberra - Queanbeyan
Mittelgroßer, Neutraler Moderner Begehbarer Kleiderschrank mit offenen Schränken, hellbraunen Holzschränken, Teppichboden und grauem Boden in Canberra - Queanbeyan

Photographer - Stefan Radtke.
Geräumiges Modernes Ankleidezimmer mit Ankleidebereich, flächenbündigen Schrankfronten, hellen Holzschränken, Teppichboden, beigem Boden und Tapetendecke in New York
Geräumiges Modernes Ankleidezimmer mit Ankleidebereich, flächenbündigen Schrankfronten, hellen Holzschränken, Teppichboden, beigem Boden und Tapetendecke in New York

A custom closet with Crystal's Hanover Cabinetry. The finish is custom on Premium Alder Wood. Custom curved front drawer with turned legs add to the ambiance. Includes LED lighting and Cambria Quartz counters.
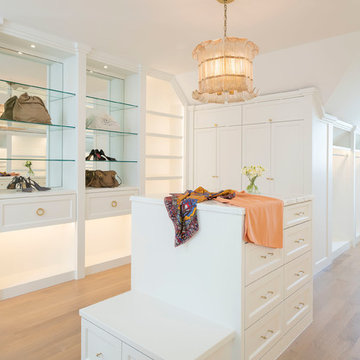
Mediterraner Begehbarer Kleiderschrank mit Schrankfronten im Shaker-Stil, weißen Schränken, hellem Holzboden und beigem Boden in Dallas
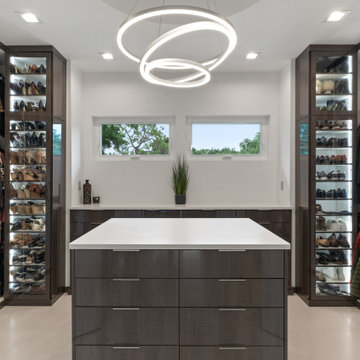
Mittelgroßer, Neutraler Moderner Begehbarer Kleiderschrank mit flächenbündigen Schrankfronten, dunklen Holzschränken, hellem Holzboden und beigem Boden in Tampa
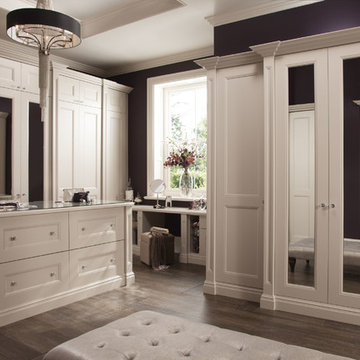
Every detail in this white dressing room creates a feeling of opulence. The bespoke wardrobe and soft close drawers create not only a stylish finish, but a practical one too. Adjustable storage compartments neatly accommodate your precious items. Light colours and glass handles that shimmer, create a bright feel to the room. This stunning bedroom design comes in a range of colours and finishes, creating a solution that is unique to you.
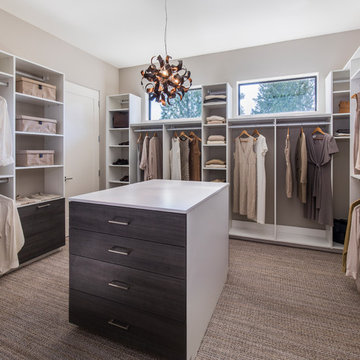
Moderner Begehbarer Kleiderschrank mit offenen Schränken, weißen Schränken, Teppichboden und grauem Boden in Portland
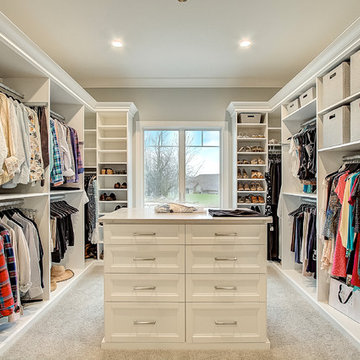
Neutraler Klassischer Begehbarer Kleiderschrank mit Schrankfronten mit vertiefter Füllung, weißen Schränken, Teppichboden und beigem Boden in Milwaukee
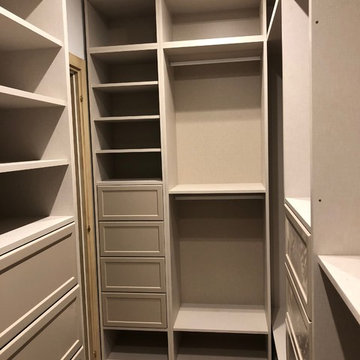
Mittelgroßer Moderner Begehbarer Kleiderschrank mit offenen Schränken, hellen Holzschränken, hellem Holzboden und beigem Boden in Alicante-Costa Blanca
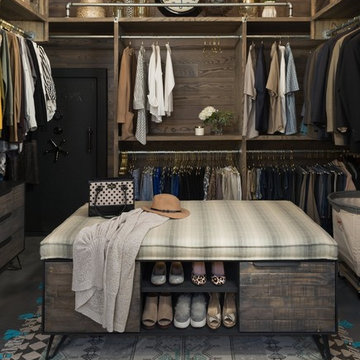
Neutraler Moderner Begehbarer Kleiderschrank mit offenen Schränken, hellbraunen Holzschränken, Betonboden und grauem Boden in Phoenix
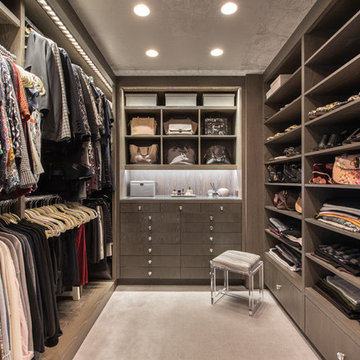
photo: Federica Carlet
Moderner Begehbarer Kleiderschrank mit flächenbündigen Schrankfronten, grauen Schränken, Teppichboden und grauem Boden in New York
Moderner Begehbarer Kleiderschrank mit flächenbündigen Schrankfronten, grauen Schränken, Teppichboden und grauem Boden in New York
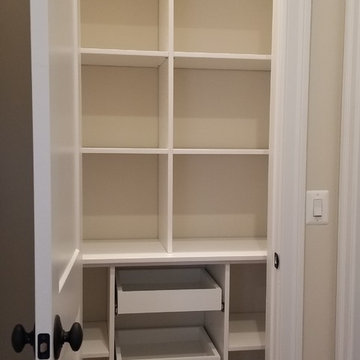
pantry closet with pull out shelves.
Designed by Michelle Langley and Fabricated and Installed by Closet Factory Washington DC. 2018
EIngebautes, Kleines Ankleidezimmer in Washington, D.C.
EIngebautes, Kleines Ankleidezimmer in Washington, D.C.
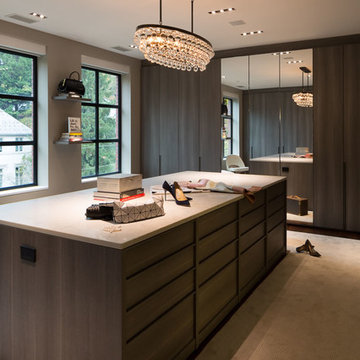
poliformdc.com
Geräumiger Moderner Begehbarer Kleiderschrank mit flächenbündigen Schrankfronten, hellbraunen Holzschränken, Teppichboden und beigem Boden in Washington, D.C.
Geräumiger Moderner Begehbarer Kleiderschrank mit flächenbündigen Schrankfronten, hellbraunen Holzschränken, Teppichboden und beigem Boden in Washington, D.C.

On the main level of Hearth and Home is a full luxury master suite complete with all the bells and whistles. Access the suite from a quiet hallway vestibule, and you’ll be greeted with plush carpeting, sophisticated textures, and a serene color palette. A large custom designed walk-in closet features adjustable built ins for maximum storage, and details like chevron drawer faces and lit trifold mirrors add a touch of glamour. Getting ready for the day is made easier with a personal coffee and tea nook built for a Keurig machine, so you can get a caffeine fix before leaving the master suite. In the master bathroom, a breathtaking patterned floor tile repeats in the shower niche, complemented by a full-wall vanity with built-in storage. The adjoining tub room showcases a freestanding tub nestled beneath an elegant chandelier.
For more photos of this project visit our website: https://wendyobrienid.com.
Photography by Valve Interactive: https://valveinteractive.com/
Braune Ankleidezimmer Ideen und Design
2
