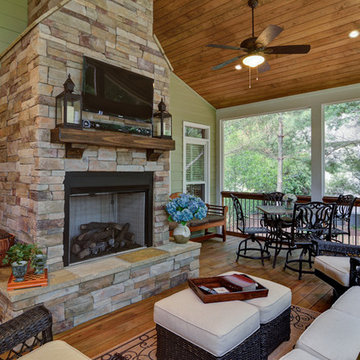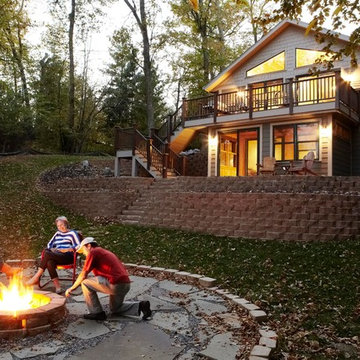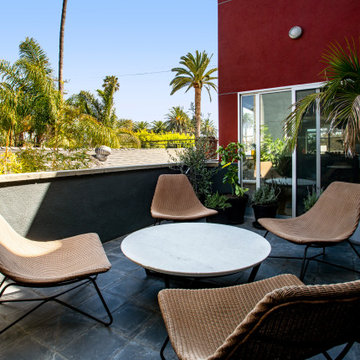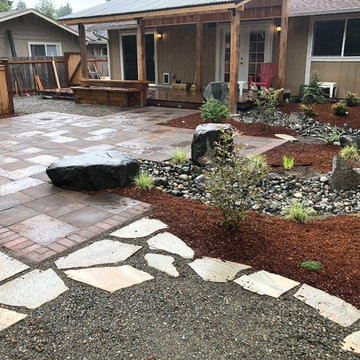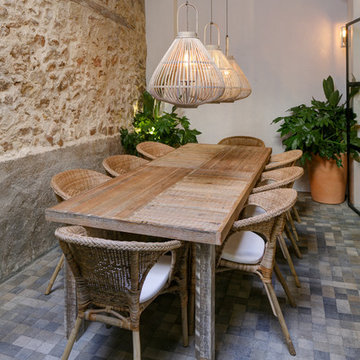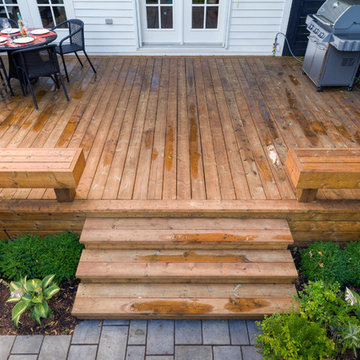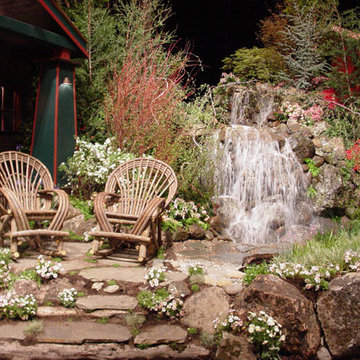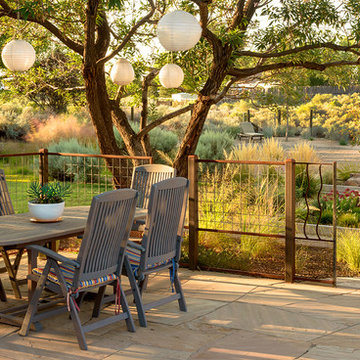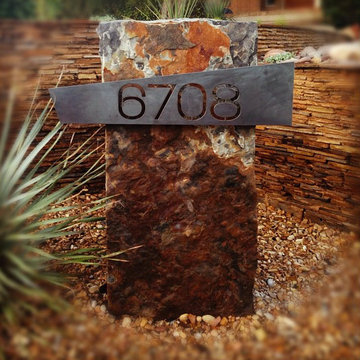Suche verfeinern:
Budget
Sortieren nach:Heute beliebt
41 – 60 von 3.113 Fotos
1 von 3
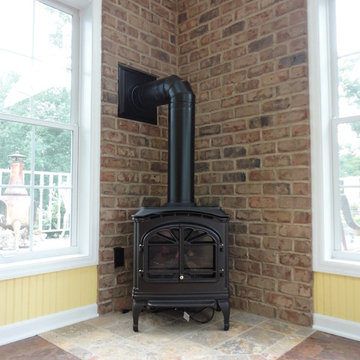
This fireplace in the corner of the sunroom gives the room a "warm and fuzzy feeling" both figuratively...and literally.
Eklektische Veranda in Milwaukee
Eklektische Veranda in Milwaukee
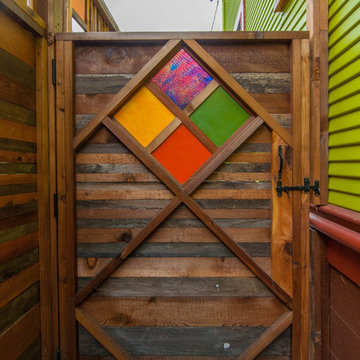
Kleiner Stilmix Gartenweg hinter dem Haus mit Natursteinplatten in Portland
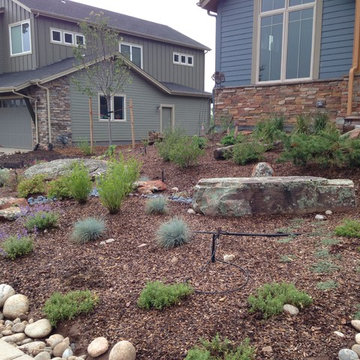
The front yard was terraced by moss rock boulders. It takes a lot of heat with its western exposure, and the plants need to root the earth to prevent erosion at this slope.
Anne Hartshorn
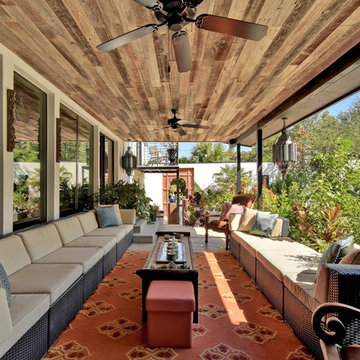
Allison Cartwright
Überdachter Stilmix Patio in Austin
Überdachter Stilmix Patio in Austin
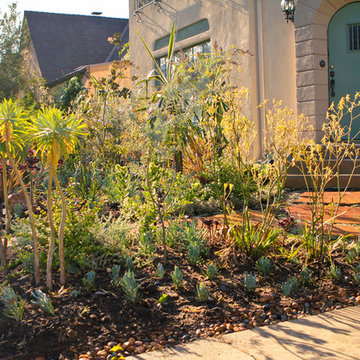
Daniel Bosler Photography
Mittelgroßer Eklektischer Vorgarten mit direkter Sonneneinstrahlung und Natursteinplatten in Los Angeles
Mittelgroßer Eklektischer Vorgarten mit direkter Sonneneinstrahlung und Natursteinplatten in Los Angeles
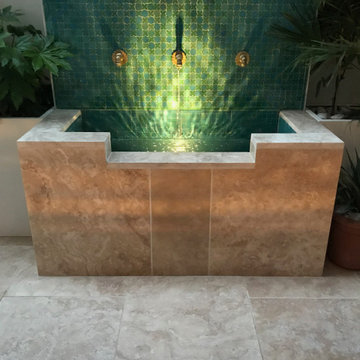
Blending subtle lighting, tropical planting palette, simple, reflective, muted materials to contrast with Moroccan tiles. Calming influences transpiring to a magical space at night where shadows and patterns cast from bouncing light.
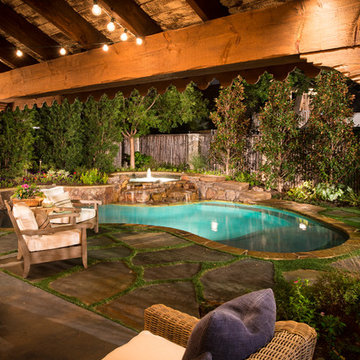
The somewhat modest size of this beautiful back garden does not keep it from fulfilling numerous duties for this active family. Closest to the house itself are a screened sitting porch and a large outdoor dining area. One passes through antique wrought-iron gates to transition from the upper patios to the lawn area, separating the house from the pool. Slabs of Pennsylvania flagstone create a walkway through the lawn and around the swimming pool. Synthetic turf was selected for this project, in order to minimize maintenance issues and to ensure perfect grass at all times. The covered, open-air pavilion directly adjacent the pool is constructed with hand-carved posts and beams. The concrete floor of the pavilion is stained to coordinate with the Pennsylvania flagstone decks. Housing the outdoor kitchen and bar area, as well as a TV sitting area, this poolside pavilion has become the favorite hang-out for the client's teenagers and their friends.
Although our client wanted a curved line, natural pool, they wanted a bit of a modernized version, and something a bit more refined. One way we achieved this was by using long, sweeping curves around the perimeter of the pool, with hand-cut, and slightly chiseled, Oklahoma flagstone coping. Next, rather than using the typical boulders for the retaining wall, we set Oklahoma stone in an irregular flagstone pattern with butt-joints so that no mortar shows. The walls are capped with the same Oklahoma flagstone as is used on the coping. The spa is tucked in the back corner of the garden, and raised 20" above the pool. The spillway from the spa is created using a combination of long slab boulders along with smaller boulders, to create a gentle, natural waterfall to the pool. Further refinement is shown in neatly trimmed appearance of the synthetic turf between the large slabs of Pennsylvania stone that create the pool deck.
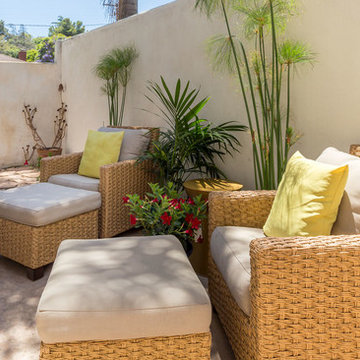
Outdoor Patio that has been staged to be inviting
Kleiner, Unbedeckter Eklektischer Patio hinter dem Haus mit Kübelpflanzen und Betonplatten in Los Angeles
Kleiner, Unbedeckter Eklektischer Patio hinter dem Haus mit Kübelpflanzen und Betonplatten in Los Angeles
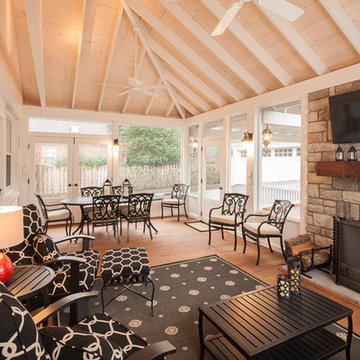
This interior view shows the entire length of this 14' x 25' screened porch. The fireplace is centered on the "living" space with is 2/3 of the porch. This allows for double doors center in the last third of the space.
Photography by
J. Paul Moore Photo www.jpaulmoorephoto.com
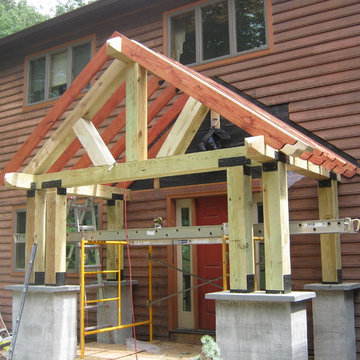
Design build Porch entry on the south facing front wall of this woodsy house.
Photos by Dennis D Gehman
Eklektische Veranda in Philadelphia
Eklektische Veranda in Philadelphia
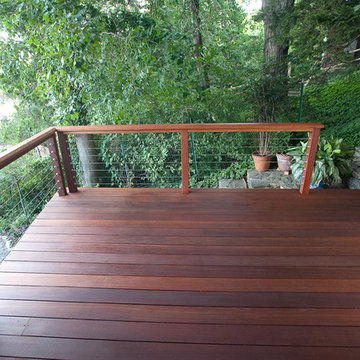
Designed and installed by Westover Landscape Design, Inc.
More at www.WestoverLD.com
Photos by Rich Pomerantz
Eklektischer Hanggarten mit Dielen in New York
Eklektischer Hanggarten mit Dielen in New York
Braune Eklektische Outdoor-Gestaltung Ideen und Design
3






