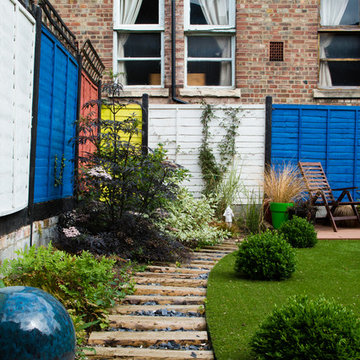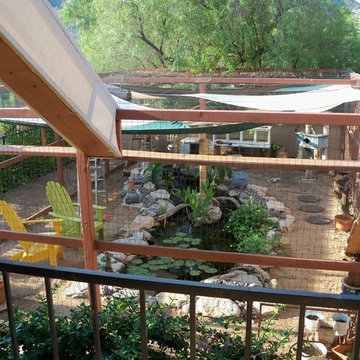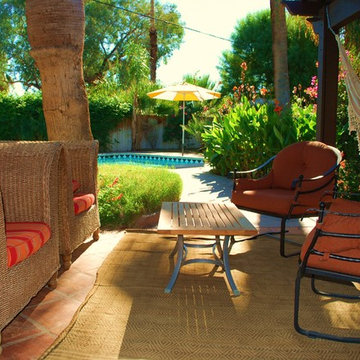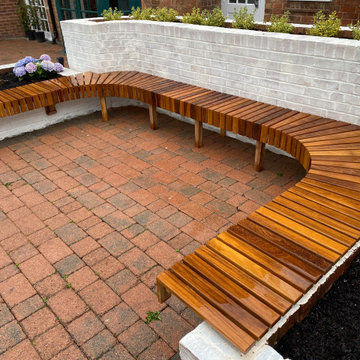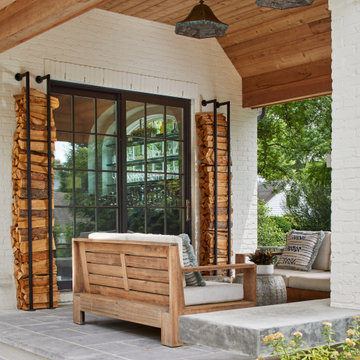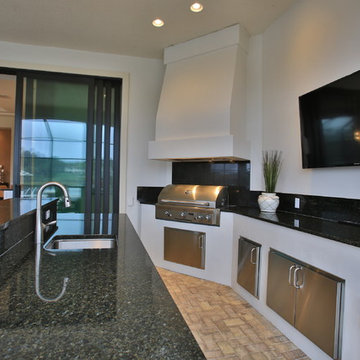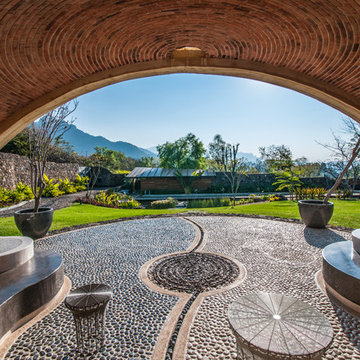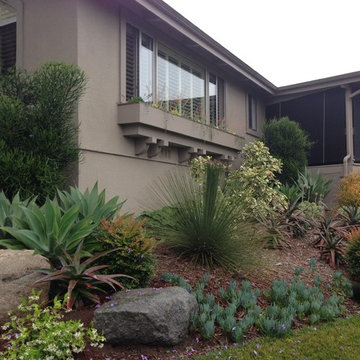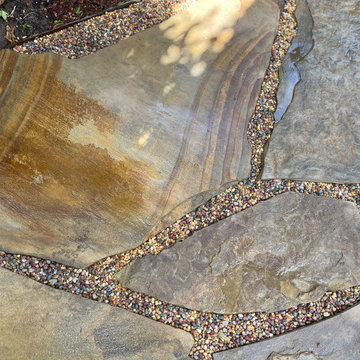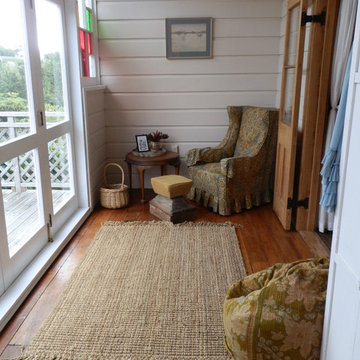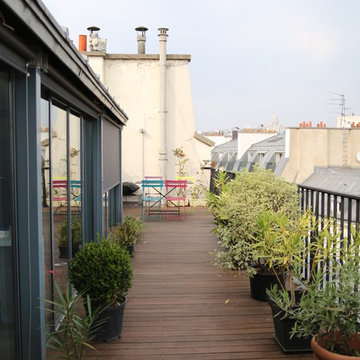Suche verfeinern:
Budget
Sortieren nach:Heute beliebt
201 – 220 von 3.107 Fotos
1 von 3
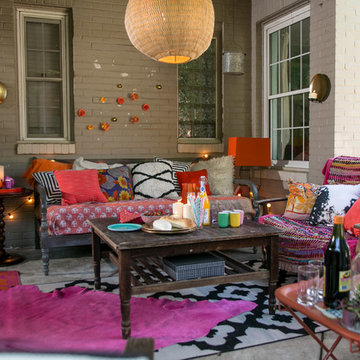
Vanderveen Photography
Kleiner, Überdachter Stilmix Patio hinter dem Haus mit Betonplatten in Raleigh
Kleiner, Überdachter Stilmix Patio hinter dem Haus mit Betonplatten in Raleigh
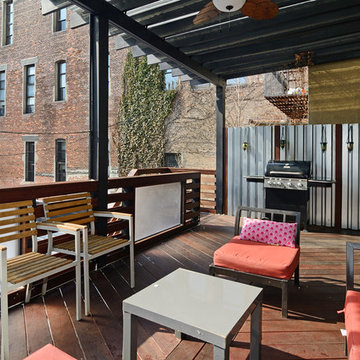
Property Marketed by Hudson Place Realty - Style meets substance in this circa 1875 townhouse. Completely renovated & restored in a contemporary, yet warm & welcoming style, 295 Pavonia Avenue is the ultimate home for the 21st century urban family. Set on a 25’ wide lot, this Hamilton Park home offers an ideal open floor plan, 5 bedrooms, 3.5 baths and a private outdoor oasis.
With 3,600 sq. ft. of living space, the owner’s triplex showcases a unique formal dining rotunda, living room with exposed brick and built in entertainment center, powder room and office nook. The upper bedroom floors feature a master suite separate sitting area, large walk-in closet with custom built-ins, a dream bath with an over-sized soaking tub, double vanity, separate shower and water closet. The top floor is its own private retreat complete with bedroom, full bath & large sitting room.
Tailor-made for the cooking enthusiast, the chef’s kitchen features a top notch appliance package with 48” Viking refrigerator, Kuppersbusch induction cooktop, built-in double wall oven and Bosch dishwasher, Dacor espresso maker, Viking wine refrigerator, Italian Zebra marble counters and walk-in pantry. A breakfast nook leads out to the large deck and yard for seamless indoor/outdoor entertaining.
Other building features include; a handsome façade with distinctive mansard roof, hardwood floors, Lutron lighting, home automation/sound system, 2 zone CAC, 3 zone radiant heat & tremendous storage, A garden level office and large one bedroom apartment with private entrances, round out this spectacular home.
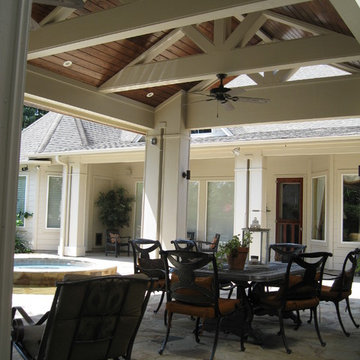
Double columns of the pool pavilion mimic the existing home's details of the same.
An electric sunshade can be lowered on the west side of the pavilion as the sun sets, keeping occupants cool as dinner is prepared.
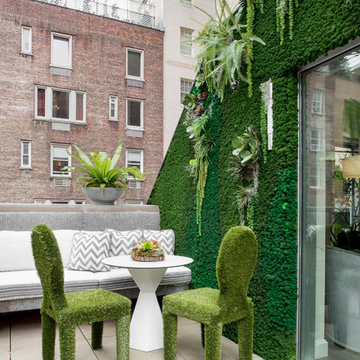
Photo: Rikki Snyder © 2018 Houzz
Unbedeckte Stilmix Dachterrasse im Dach mit Pflanzwand in New York
Unbedeckte Stilmix Dachterrasse im Dach mit Pflanzwand in New York
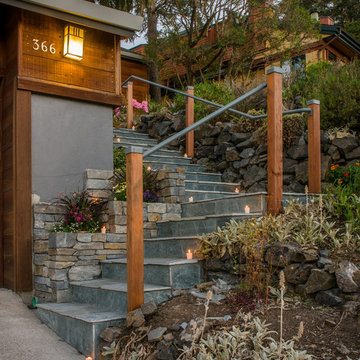
Design + Build by Harrell Remodeling.
********************************************************************************************************************************************************************************************************************************************************************************************************************************************************************************************************
copyright 2012 Dean J. Birinyi Photography
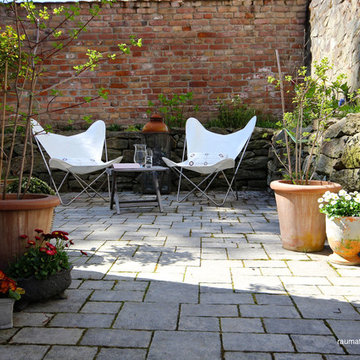
Gerardina Pantanella
Mittelgroßer, Unbedeckter Eklektischer Patio hinter dem Haus mit Kübelpflanzen in Frankfurt am Main
Mittelgroßer, Unbedeckter Eklektischer Patio hinter dem Haus mit Kübelpflanzen in Frankfurt am Main
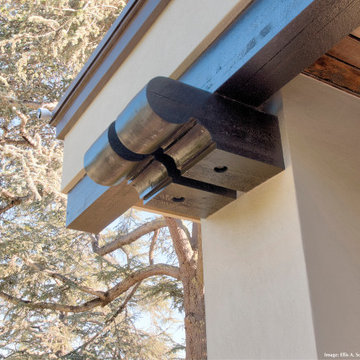
A new detached pavilion comprising an open outdoor kitchen and lounge area with fireplace and TV and a secluded 115 sf. enclosed cabana bath/changing room. Total roofed area is 411 sf.
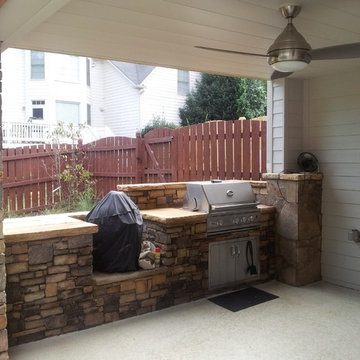
Custom designed outdoor kitchen with stainless grill and niche for a green egg.
Stilmix Patio in Atlanta
Stilmix Patio in Atlanta
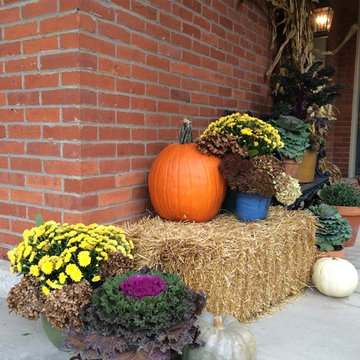
Kleines, Überdachtes Stilmix Veranda im Vorgarten mit Kübelpflanzen in Kolumbus
Braune Eklektische Outdoor-Gestaltung Ideen und Design
11






