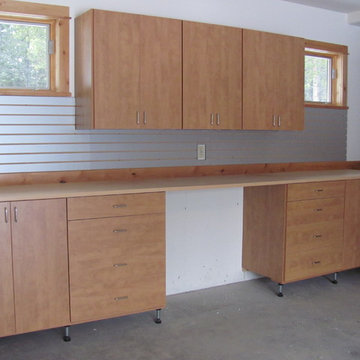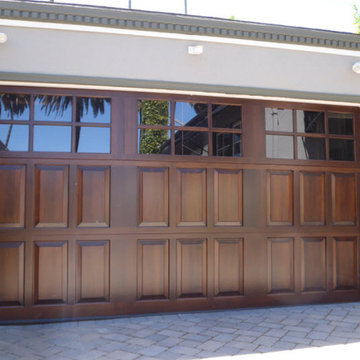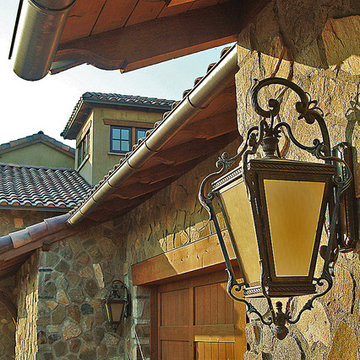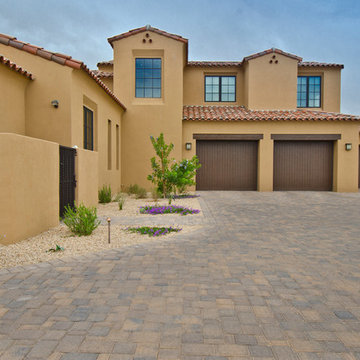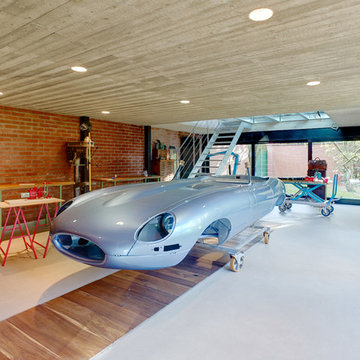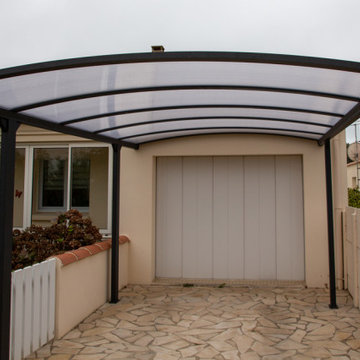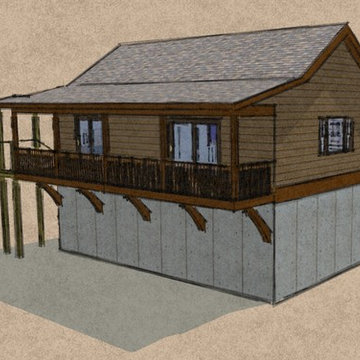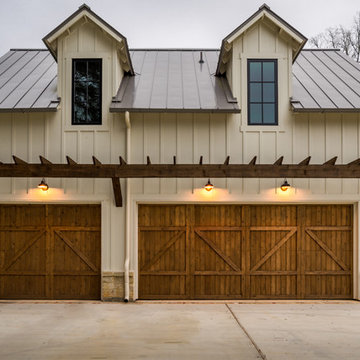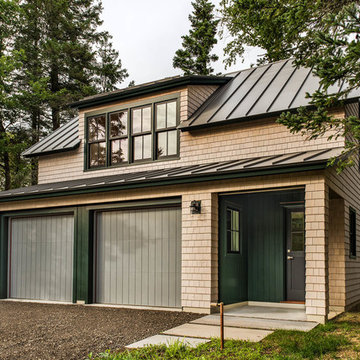Braune Garagen Ideen und Design
Suche verfeinern:
Budget
Sortieren nach:Heute beliebt
61 – 80 von 13.909 Fotos
1 von 2
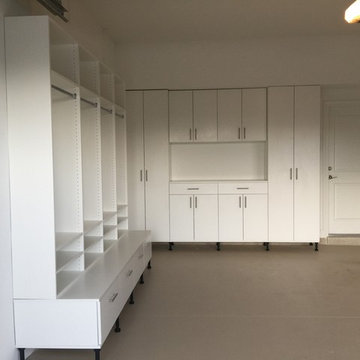
Große Industrial Anbaugarage als Arbeitsplatz, Studio oder Werkraum in Miami
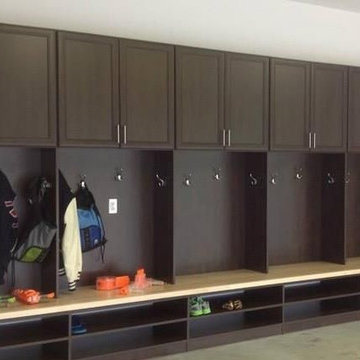
Here in beautiful SoCal, many of us use our garage as a secondary entryway. We introduce you to the "California" Mud Room: Intended as an area to remove and store footwear, outerwear, and even sandy beachwear. Not only will you enjoy an organized storage space, but your California Mud Room will ultimately increase the cleanliness of your home!
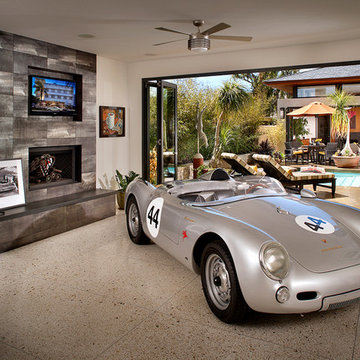
Open up your wall to literally Bring The Outdoors In with a Lanai Doors bifolding door. Making your exterior part of your living space. Our client opened his garage/man cave to the back yard to be able to enjoy the space with the whole family. What a creative use of space!!
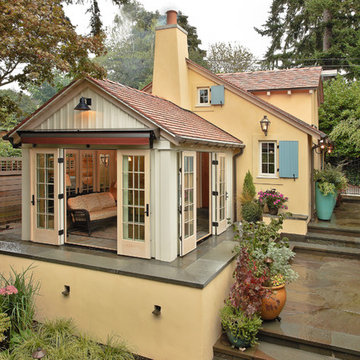
From main house new backyard sunroom and garage appear to be a cottage. We took care to relate well to existing house, which has stucco in gable ends and a brick veneer below. Garage opens to an alley, and a side dormer provides outside access for storage loft. Walls are stucco with integral color, terraces are bluestone, roofing is clay shingle, plank shutters are operable, and Rumford fireplace is real masonry. Owners later added a retractable awning above doors in gable end. David Whelan photo
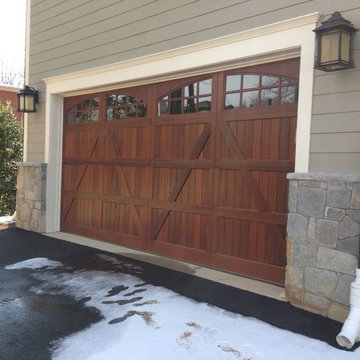
Crisway Garage Doors provides premium overhead garage doors, service, and automatic gates for clients throughout the Washginton DC metro area. With a central location in Bethesda, MD we have the ability to provide prompt garage door sales and service for clients in Maryland, DC, and Northern Virginia. Whether you are a homeowner, builder, realtor, architect, or developer, we can supply and install the perfect overhead garage door to complete your project.
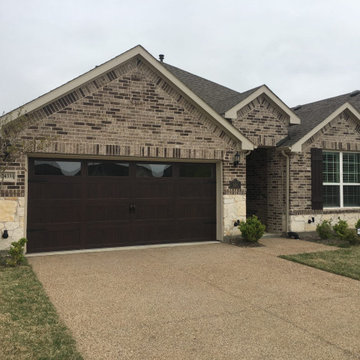
Go from standard to sleek with a new garage door! This Walnut Accent Woodtone door matches the wooden shutters perfectly, and pulls the look together so well! The CHI Stamped Carriage House is sure to impress, especially when it matches your house so well! Ready to look at your options? Contact us today for your free estimate! You can reach us at (972)-422-1695 or PlanoOverhead.com/contact-us
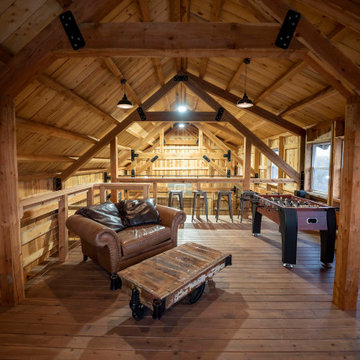
Post and beam workshop garage with loft space overhead
Freistehende, Große Urige Garage als Arbeitsplatz, Studio oder Werkraum
Freistehende, Große Urige Garage als Arbeitsplatz, Studio oder Werkraum
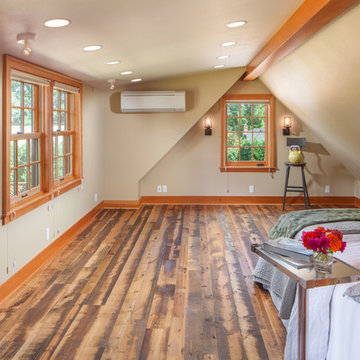
The homeowner of this old, detached garage wanted to create a functional living space with a kitchen, bathroom and second-story bedroom, while still maintaining a functional garage space. We salvaged hickory wood for the floors and built custom fir cabinets in the kitchen with patchwork tile backsplash and energy efficient appliances. As a historical home but without historical requirements, we had fun blending era-specific elements like traditional wood windows, French doors, and wood garage doors with modern elements like solar panels on the roof and accent lighting in the stair risers. In preparation for the next phase of construction (a full kitchen remodel and addition to the main house), we connected the plumbing between the main house and carriage house to make the project more cost-effective. We also built a new gate with custom stonework to match the trellis, expanded the patio between the main house and garage, and installed a gas fire pit to seamlessly tie the structures together and provide a year-round outdoor living space.
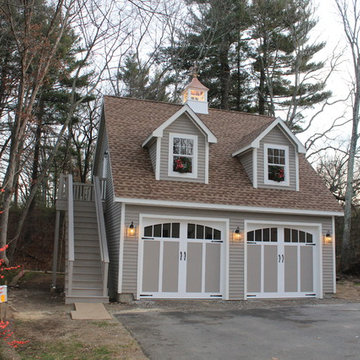
Freistehende, Mittelgroße Landhausstil Garage als Arbeitsplatz, Studio oder Werkraum in Boston
Braune Garagen Ideen und Design
4
