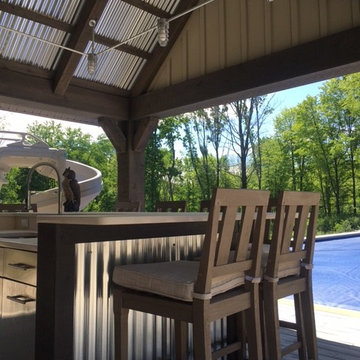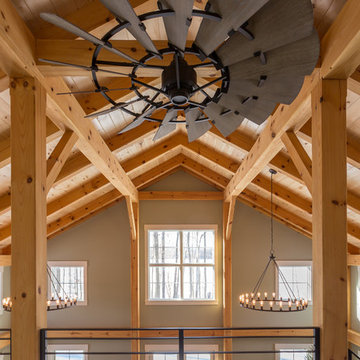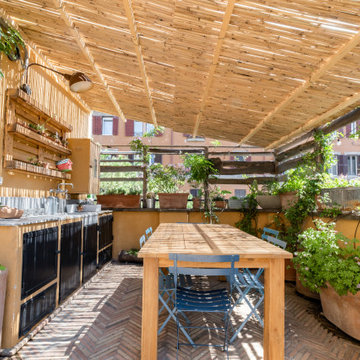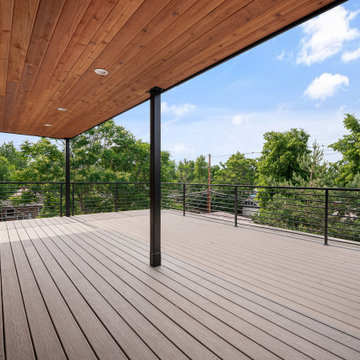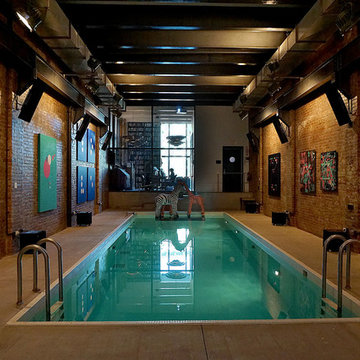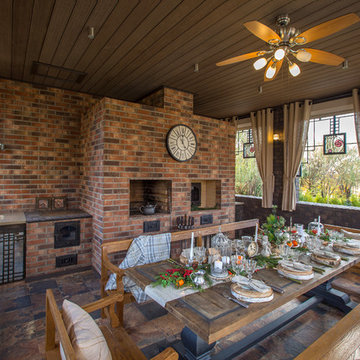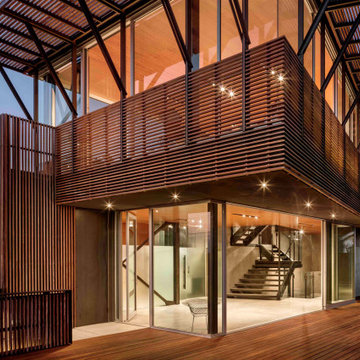Suche verfeinern:
Budget
Sortieren nach:Heute beliebt
41 – 60 von 744 Fotos
1 von 3
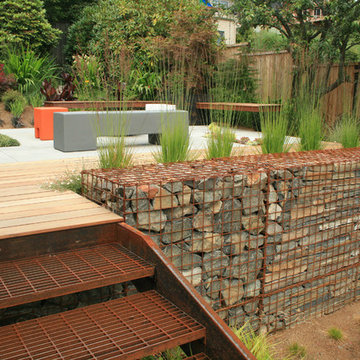
Complete backyard renovation from a traditional cottage garden into a contemporary outdoor living space including patios, decking, seating, water and fire features. Plant combinations were selected relative to the architecture and environmental conditions along with owner desires.
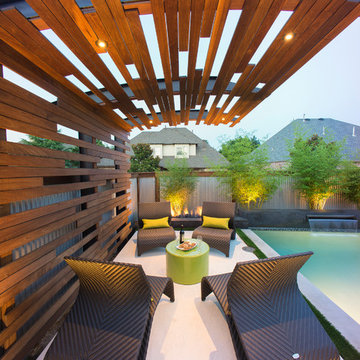
Our client wanted a modern industrial style of backyard and we designed and build this outdoor environment to their excitement. Features include a new pool with precast concrete water feature wall that blends into a precast concrete firepit, an Ipe wood deck, custom steel and Ipe wood arbor and trellis and a precast concrete kitchen. Also, we clad the inside of the existing fence with corrugated metal panels.
Photography: Daniel Driensky
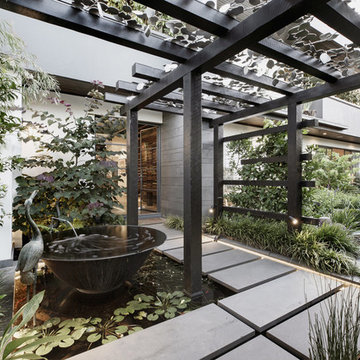
Photography: Gerard Warrener, DPI
Photography for Atkinson Pontifex
Design, construction and landscaping: Atkinson Pontifex
Halbschattiger Industrial Vorgarten mit Betonboden in Melbourne
Halbschattiger Industrial Vorgarten mit Betonboden in Melbourne
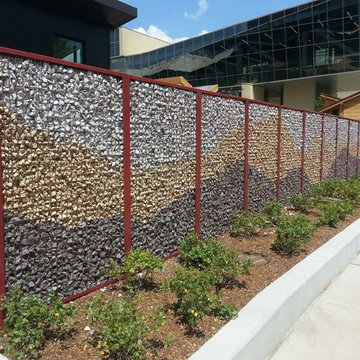
University of Chicago Child Care Center uses an ECO-ROCK™ Wall System filled with colorful rocks.
Geometrischer, Mittelgroßer Industrial Garten in Tampa
Geometrischer, Mittelgroßer Industrial Garten in Tampa
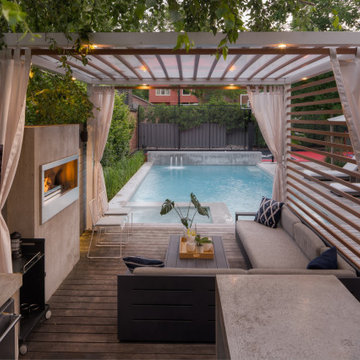
The sand washed concrete finish of the barbecue kitchen, bar counter and lounge area’s feature wall with linear flame fireplace all reinforce the urban rustic look. The pool’s coping and feature wall of sandblasted Cascade stone extends the theme.
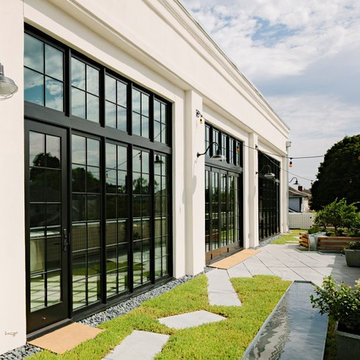
The exterior terrace features large concrete tiles, built-in planters and a reflecting pool. Amber string lights provide mood lighting outside the dining space.
Photo by Lincoln Barber

This contemporary alfresco kitchen is small in footprint but it is big on features including a woodfired oven, built in Electrolux barbecue, a hidden undermount rangehood, sink, Fisher & Paykel dishdrawer dishwasher and a 30 Litre pull-out bin. Featuring cabinetry 2-pack painted in Colorbond 'Wallaby' and natural granite tops in leather finished 'Zimbabwe Black', paired with the raw finished concrete this alfresco oozes relaxed style. The homeowners love entertaining their friends and family in this space. Photography By: Tim Turner
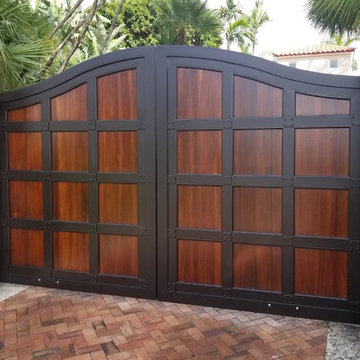
Großer Industrial Garten im Sommer mit Auffahrt, direkter Sonneneinstrahlung und Pflastersteinen in Miami
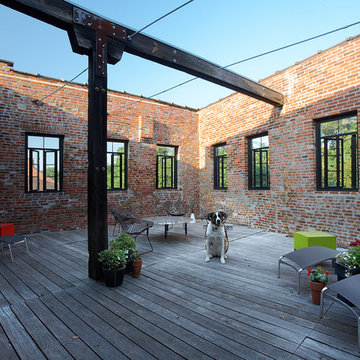
Rooftop deck with the office dog.
Christian Sauer Images
Mittelgroße, Unbedeckte Industrial Dachterrasse im Dach mit Kübelpflanzen in St. Louis
Mittelgroße, Unbedeckte Industrial Dachterrasse im Dach mit Kübelpflanzen in St. Louis
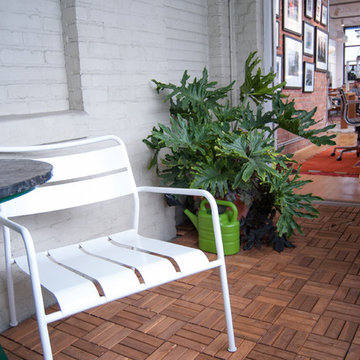
Outside, potted plants give life to the patio. “My idea of gardening is having someone else do it”, jokes Shapiro. He hired Pittsburgh event planner/botanical decorator Thommy Conroy to create a seasonal potted garden that stretches around the brick perimeter. As Daniel describes, “He transformed it into an urban oasis.”
Built over the concrete slab, the flooring of the terrace was Shapiro’s DIY project. The parquet pattern is made up of acacia tiles from IKEA. The introduction of wooden materials makes for a much more tactile experience, and enhances the comfort of the outdoor space.
Adrienne M DeRosa © 2012 Houzz
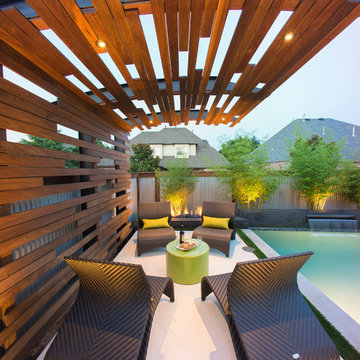
This modern pool with an industrial style has all the bells and whistles including: precast concrete water feature wall, precast concrete water feature wall, ipe deck, modern ipe shade arbor and precast concrete outdoor kitchen.
Photography: Daniel Driensky
Braune Industrial Outdoor-Gestaltung Ideen und Design
3








