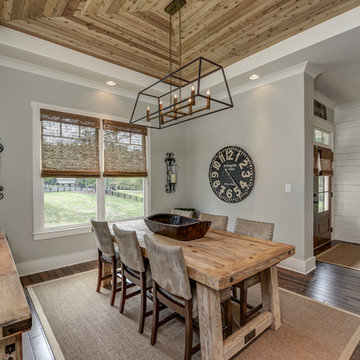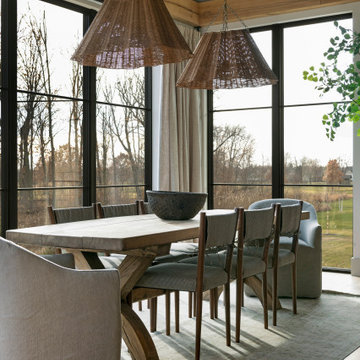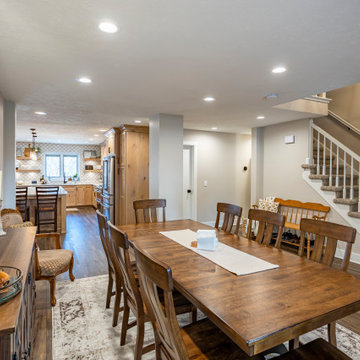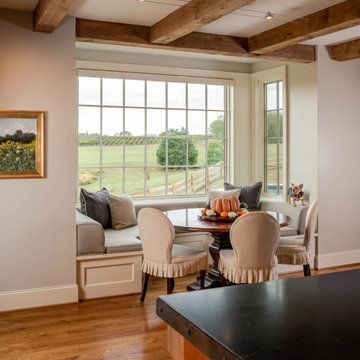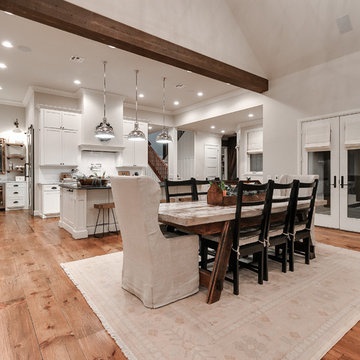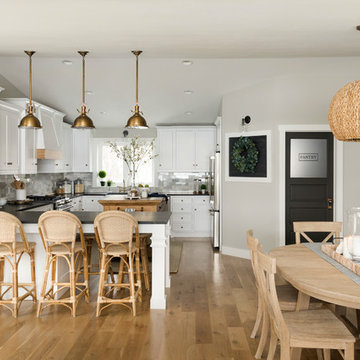Braune Landhausstil Esszimmer Ideen und Design
Suche verfeinern:
Budget
Sortieren nach:Heute beliebt
41 – 60 von 8.695 Fotos
1 von 3
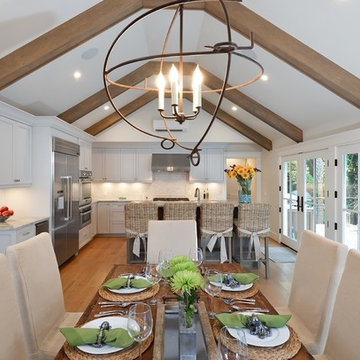
Photos by William Quarles
Designed and Built by Robert Paige Cabinetry
Mittelgroße Landhausstil Wohnküche ohne Kamin mit weißer Wandfarbe und hellem Holzboden in Charleston
Mittelgroße Landhausstil Wohnküche ohne Kamin mit weißer Wandfarbe und hellem Holzboden in Charleston
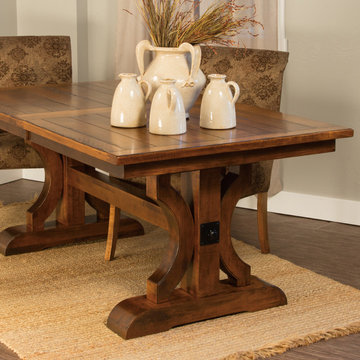
Barstow Trestle Table - Choose your size, wood type & stain.
Mittelgroße Country Wohnküche mit beiger Wandfarbe und braunem Holzboden in Detroit
Mittelgroße Country Wohnküche mit beiger Wandfarbe und braunem Holzboden in Detroit
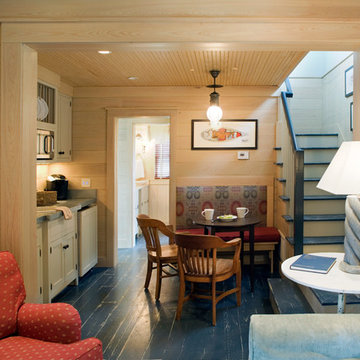
Richard Leo Johnson
Offenes Landhaus Esszimmer mit gebeiztem Holzboden und blauem Boden in Atlanta
Offenes Landhaus Esszimmer mit gebeiztem Holzboden und blauem Boden in Atlanta
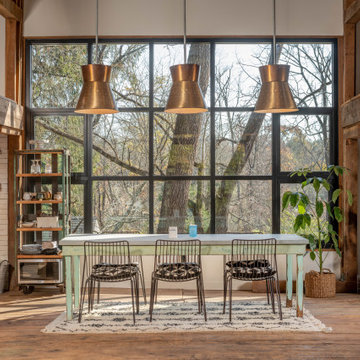
Originally constructed in the 1700s, this historic building once served as a barn, enduring the test of time for centuries. Today, it has been rejuvenated into an artist's studio, thoughtfully designed by architect Anthony Miksitz, preserving its rich heritage while accommodating a new purpose.
The studio boasts exposed support beams and soaring ceilings, paying homage to the structure's original function. A generous storefront window and door maintain the spacious ambiance of a barn, allowing an abundance of natural light and glimpses of the surrounding greenery to flood in. To ensure consistent lighting throughout, skylights have been thoughtfully incorporated into both the studio and bathroom.
In the spirit of creating a versatile space that meets every need without disrupting the creative process, we have equipped the barn with modern plumbing, electrical systems, and HVAC. Additionally, a well-appointed kitchen alcove and a comfortable sleeping loft have been seamlessly integrated, ideal for extended and uninterrupted creative sessions.
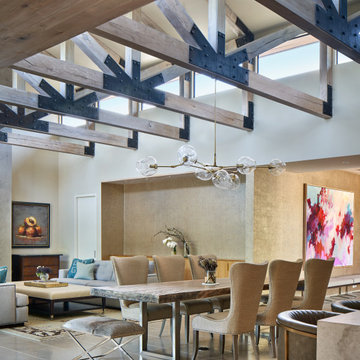
Country Esszimmer mit weißer Wandfarbe, beigem Boden, freigelegten Dachbalken und gewölbter Decke in Austin
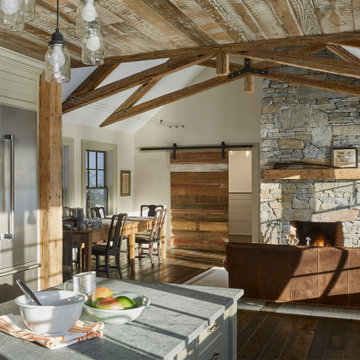
Nestled in the hills of Vermont is a relaxing winter retreat that looks like it was planted there a century ago. Our architects worked closely with the builder at Wild Apple Homes to create building sections that felt like they had been added on piece by piece over generations. With thoughtful design and material choices, the result is a cozy 3,300 square foot home with a weathered, lived-in feel; the perfect getaway for a family of ardent skiers.
The main house is a Federal-style farmhouse, with a vernacular board and batten clad connector. Connected to the home is the antique barn frame from Canada. The barn was reassembled on site and attached to the house. Using the antique post and beam frame is the kind of materials reuse seen throughout the main house and the connector to the barn, carefully creating an antique look without the home feeling like a theme house. Trusses in the family/dining room made with salvaged wood echo the design of the attached barn. Rustic in nature, they are a bold design feature. The salvaged wood was also used on the floors, kitchen island, barn doors, and walls. The focus on quality materials is seen throughout the well-built house, right down to the door knobs.

Offenes Country Esszimmer mit weißer Wandfarbe, dunklem Holzboden, braunem Boden, Holzdielendecke und Holzdielenwänden in Sonstige

Offenes Landhaus Esszimmer mit weißer Wandfarbe, braunem Holzboden, braunem Boden, Holzdielendecke, gewölbter Decke und Holzdielenwänden in Orange County
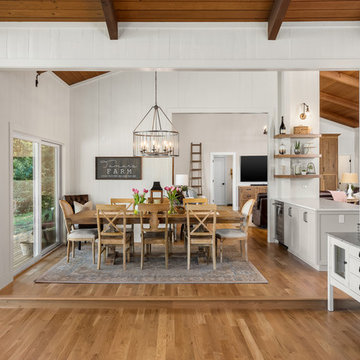
Offenes, Mittelgroßes Landhausstil Esszimmer mit weißer Wandfarbe, hellem Holzboden und beigem Boden in Portland
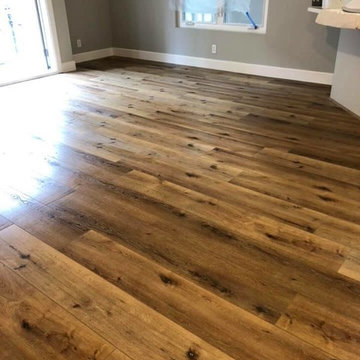
Great Oak Water Oak Installation 1009sqft plus baseboard mdf
Great Oregon Oak Water Oak SPC by Republic Flooring looks practically identical to real a wood floor, but is 100 % waterproof. This floor has an old rustic feel or even farm house chic. Installed by Nuno & Cory. #genevaflooring #bestinstallers
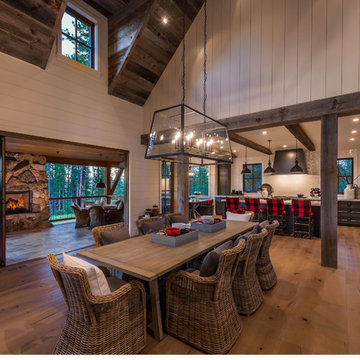
Offenes, Großes Landhausstil Esszimmer mit weißer Wandfarbe, braunem Holzboden, Kaminumrandung aus Stein und braunem Boden in Sacramento
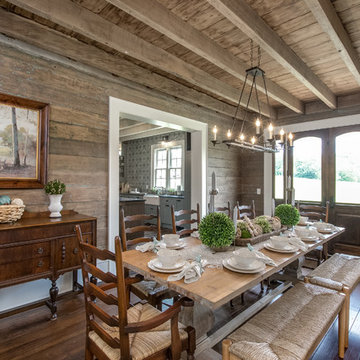
Geschlossenes Landhausstil Esszimmer mit brauner Wandfarbe und braunem Holzboden in Nashville
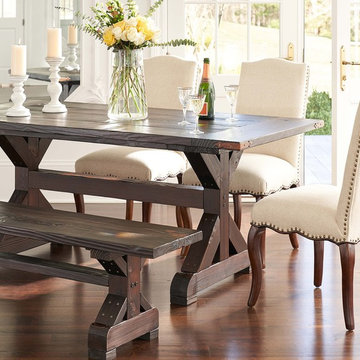
The Carmody Table features a sturdy planked top and trestle legs, and provides comfortable seating for six.
Customize your tabletop and legs, available in either our classic Espresso or White Distressed finish. Optional hammered steel corner brackets in Black or Copper can be added. Light assembly required (comes assembled for local pickup).
All of our tables are handcrafted from solid wood in our woodworking shop in Fort Mill, South Carolina. Our furniture is finished with a multi-step process of distressing and hand-applying layers of varnish to give each piece the look of a cherished antique. Each of our works showcase the natural characteristics of wood, including variations in color, mineral streaks, knots and burls. In addition, our finishing process highlights the organic texture of wood with its pores, ridges, slits and grooves; each piece is a tactile work of art that is truly meant to be appreciated by touch. Every decorative bracket is made from steel, hand-cut and meticulously hammered to create a one-of-a-kind rustic accent for our wood furniture.
Available for local pickup or shipment within 5-7 business days.
DIMENSIONS:
Overall: 72" long x 36" wide x 30" high
Tabletop: 1.5" thick
Apron: 1.5" high
Distance between legs: 48" outside; 42" inside
Weight: 151.6 pounds
CARE AND MAINTENANCE:
Dust with a soft, dry lint-free cloth.
Soak up any water immediately with a soft, dry cloth.
Avoid the use of harsh chemicals or abrasive cleaners.
Photo Credit: Michael Blevins
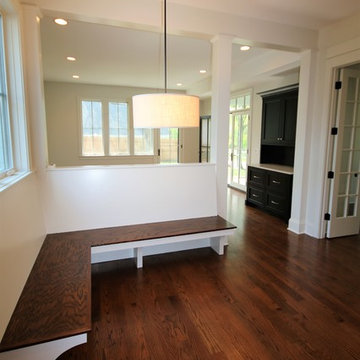
Geschlossenes, Mittelgroßes Landhaus Esszimmer ohne Kamin mit weißer Wandfarbe, dunklem Holzboden und braunem Boden in Chicago
Braune Landhausstil Esszimmer Ideen und Design
3
