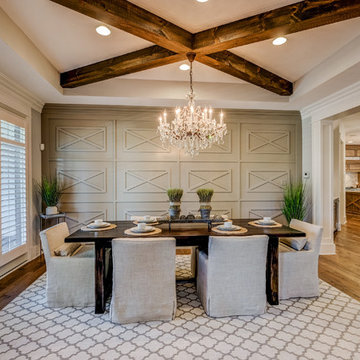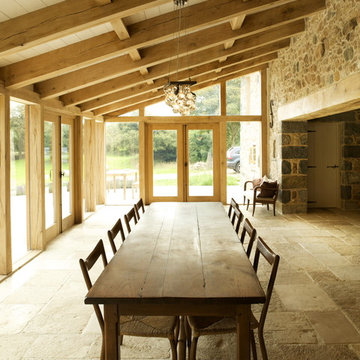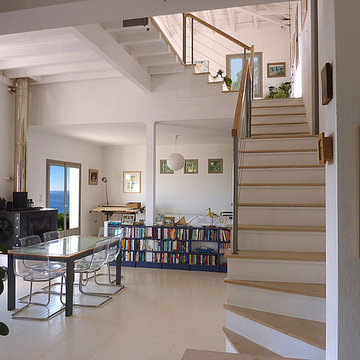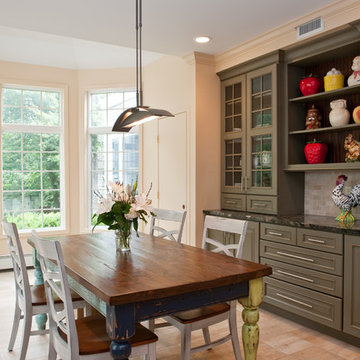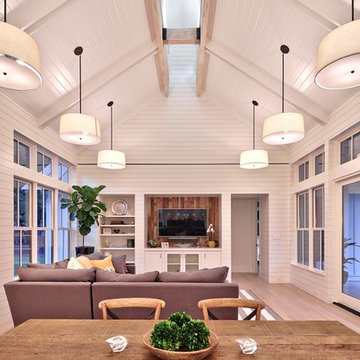Braune Landhausstil Esszimmer Ideen und Design
Suche verfeinern:
Budget
Sortieren nach:Heute beliebt
121 – 140 von 8.687 Fotos
1 von 3
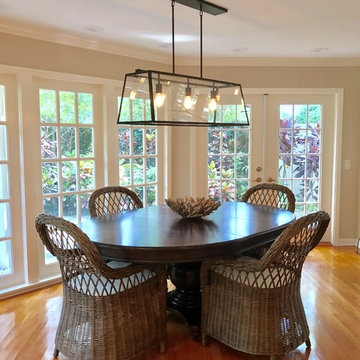
Mittelgroßes, Offenes Landhausstil Esszimmer ohne Kamin mit beiger Wandfarbe, braunem Holzboden und braunem Boden in Tampa
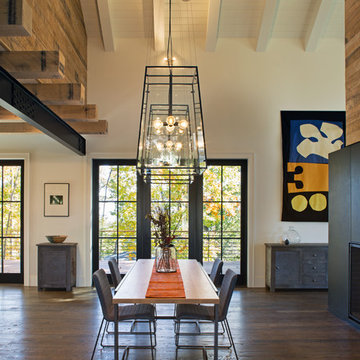
Offenes, Großes Country Esszimmer mit weißer Wandfarbe, dunklem Holzboden und Tunnelkamin in Sonstige
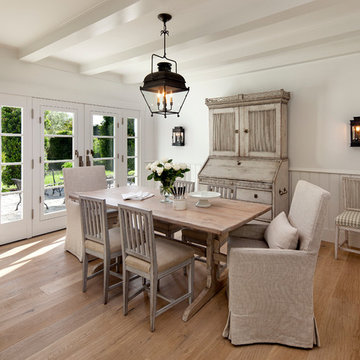
Dining room.
Geschlossenes Country Esszimmer mit weißer Wandfarbe und hellem Holzboden in Santa Barbara
Geschlossenes Country Esszimmer mit weißer Wandfarbe und hellem Holzboden in Santa Barbara

Landhausstil Frühstücksecke mit beiger Wandfarbe, hellem Holzboden, freigelegten Dachbalken und Holzwänden in Portland Maine
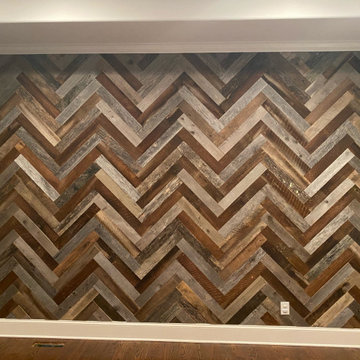
We supplied and installed a Barnwood wall.
We used all 4" skins, with a 50/50 mix of brown and Gray Barnwood skins. We ship these nationwide in mini bundles. Let us know if we can help you with your project.
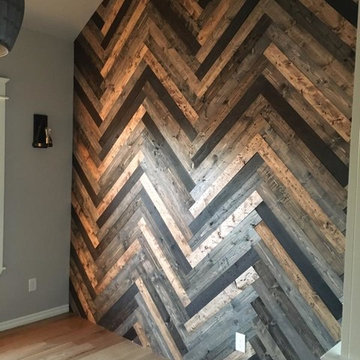
Herringbone Dining Room Accent Wall in Edmond, Oklahoma
Mittelgroße Landhausstil Wohnküche mit hellem Holzboden in Oklahoma City
Mittelgroße Landhausstil Wohnküche mit hellem Holzboden in Oklahoma City
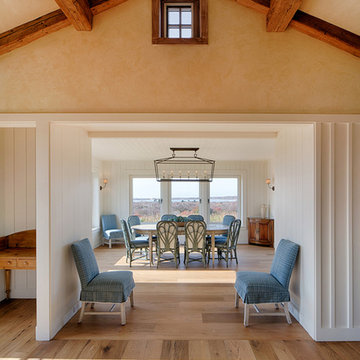
Geschlossenes, Großes Landhaus Esszimmer mit weißer Wandfarbe, hellem Holzboden und braunem Boden in Boston
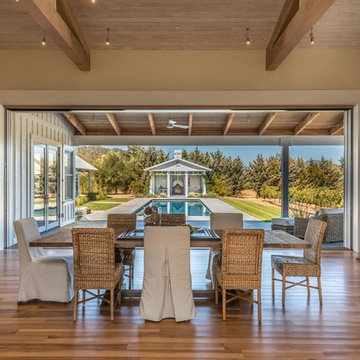
My client for this project was a builder/ developer. He had purchased a flat two acre parcel with vineyards that was within easy walking distance of downtown St. Helena. He planned to “build for sale” a three bedroom home with a separate one bedroom guest house, a pool and a pool house. He wanted a modern type farmhouse design that opened up to the site and to the views of the hills beyond and to keep as much of the vineyards as possible. The house was designed with a central Great Room consisting of a kitchen area, a dining area, and a living area all under one roof with a central linear cupola to bring natural light into the middle of the room. One approaches the entrance to the home through a small garden with water features on both sides of a path that leads to a covered entry porch and the front door. The entry hall runs the length of the Great Room and serves as both a link to the bedroom wings, the garage, the laundry room and a small study. The entry hall also serves as an art gallery for the future owner. An interstitial space between the entry hall and the Great Room contains a pantry, a wine room, an entry closet, an electrical room and a powder room. A large deep porch on the pool/garden side of the house extends most of the length of the Great Room with a small breakfast Room at one end that opens both to the kitchen and to this porch. The Great Room and porch open up to a swimming pool that is on on axis with the front door.
The main house has two wings. One wing contains the master bedroom suite with a walk in closet and a bathroom with soaking tub in a bay window and separate toilet room and shower. The other wing at the opposite end of the househas two children’s bedrooms each with their own bathroom a small play room serving both bedrooms. A rear hallway serves the children’s wing, a Laundry Room and a Study, the garage and a stair to an Au Pair unit above the garage.
A separate small one bedroom guest house has a small living room, a kitchen, a toilet room to serve the pool and a small covered porch. The bedroom is ensuite with a full bath. This guest house faces the side of the pool and serves to provide privacy and block views ofthe neighbors to the east. A Pool house at the far end of the pool on the main axis of the house has a covered sitting area with a pizza oven, a bar area and a small bathroom. Vineyards were saved on all sides of the house to help provide a private enclave within the vines.
The exterior of the house has simple gable roofs over the major rooms of the house with sloping ceilings and large wooden trusses in the Great Room and plaster sloping ceilings in the bedrooms. The exterior siding through out is painted board and batten siding similar to farmhouses of other older homes in the area.
Clyde Construction: General Contractor
Photographed by: Paul Rollins
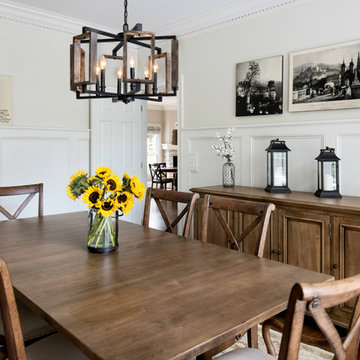
Galina Coada Photography
Farmhouse Style Dining Room
Geschlossenes, Mittelgroßes Landhaus Esszimmer mit weißer Wandfarbe, dunklem Holzboden und braunem Boden in Atlanta
Geschlossenes, Mittelgroßes Landhaus Esszimmer mit weißer Wandfarbe, dunklem Holzboden und braunem Boden in Atlanta
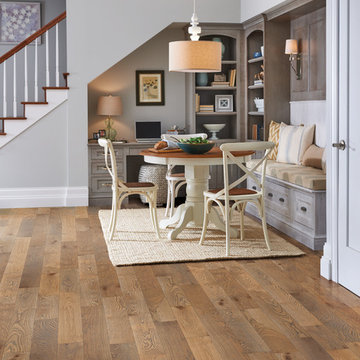
Offenes, Kleines Landhaus Esszimmer ohne Kamin mit grauer Wandfarbe, braunem Holzboden und braunem Boden in Washington, D.C.
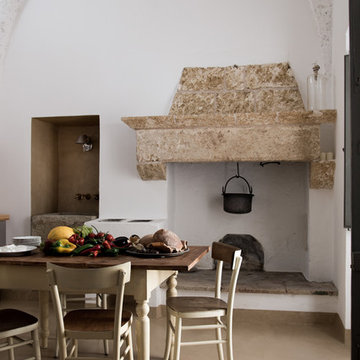
Luca Zanaroli
Landhausstil Wohnküche mit weißer Wandfarbe, Porzellan-Bodenfliesen, Kamin und Kaminumrandung aus Stein in Bologna
Landhausstil Wohnküche mit weißer Wandfarbe, Porzellan-Bodenfliesen, Kamin und Kaminumrandung aus Stein in Bologna
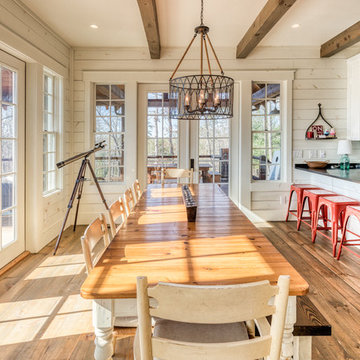
Landhausstil Wohnküche mit weißer Wandfarbe, braunem Holzboden und braunem Boden in Sonstige
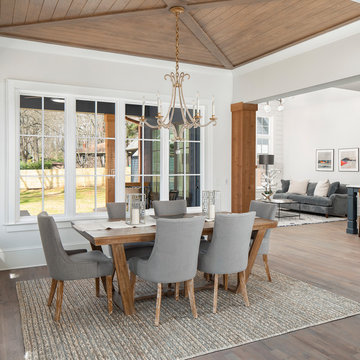
Großes, Offenes Country Esszimmer mit braunem Boden, grauer Wandfarbe und dunklem Holzboden in Charlotte
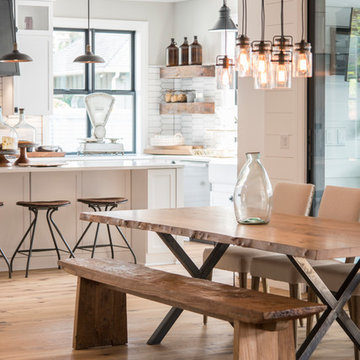
Country Wohnküche mit weißer Wandfarbe, hellem Holzboden und beigem Boden in Seattle
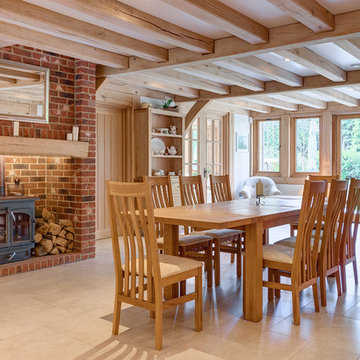
Offenes Landhaus Esszimmer mit Kaminofen, Kaminumrandung aus Backstein und beigem Boden in Sonstige
Braune Landhausstil Esszimmer Ideen und Design
7
