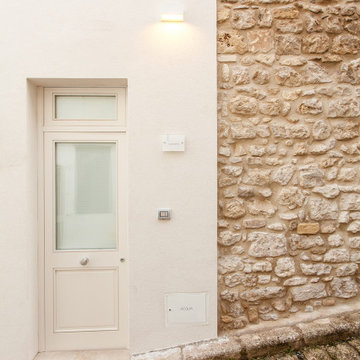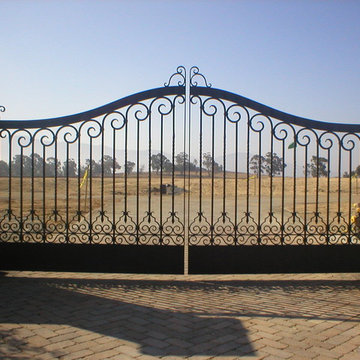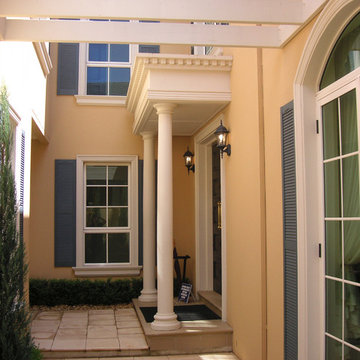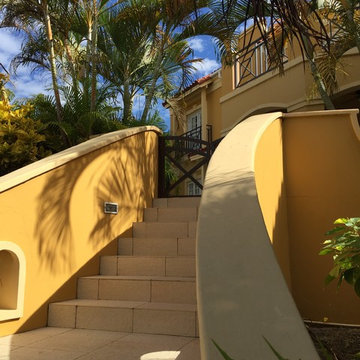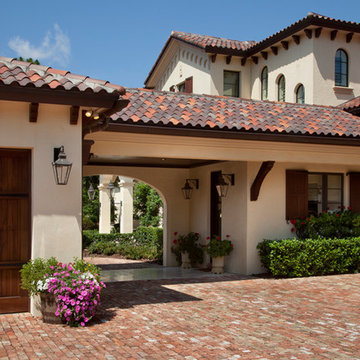Braune Mediterrane Häuser Ideen und Design
Suche verfeinern:
Budget
Sortieren nach:Heute beliebt
141 – 160 von 5.335 Fotos
1 von 3
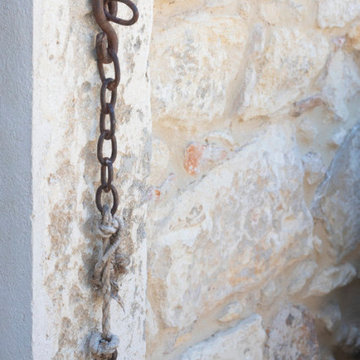
Façade en pierres apparentes d'une partie de la maison qui permet de conserver un aspect traditionnel des lieux dans une maison rénovée d'une manière plus contemporaine.
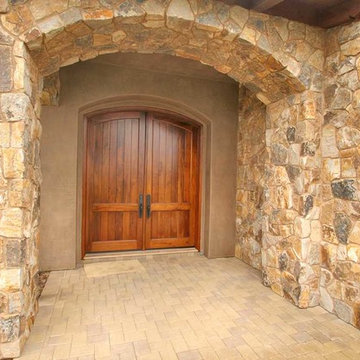
Geräumiges, Einstöckiges Mediterranes Einfamilienhaus mit Steinfassade, beiger Fassadenfarbe, Walmdach und Ziegeldach in San Diego
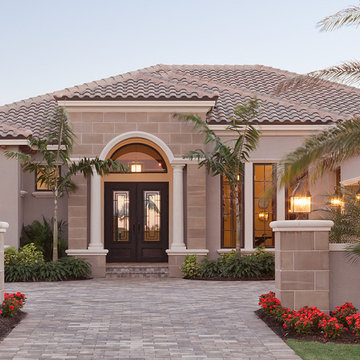
Gene Pollux | Pollux Photography
Everett Dennison | SRQ360
Großes, Einstöckiges Mediterranes Haus mit Putzfassade und grauer Fassadenfarbe in Tampa
Großes, Einstöckiges Mediterranes Haus mit Putzfassade und grauer Fassadenfarbe in Tampa
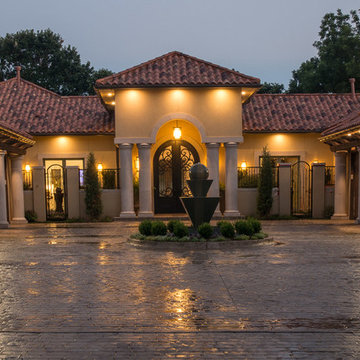
A circular motor court softens outdoor traffic and welcomes you indoors.
Ann Sherman
Großes, Einstöckiges Mediterranes Haus mit Putzfassade, beiger Fassadenfarbe und Walmdach in Oklahoma City
Großes, Einstöckiges Mediterranes Haus mit Putzfassade, beiger Fassadenfarbe und Walmdach in Oklahoma City
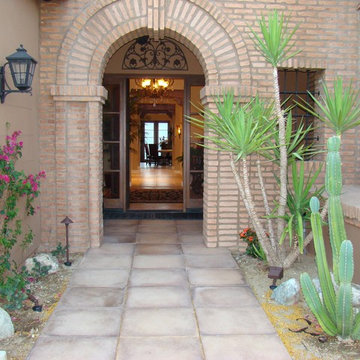
Mittelgroßes, Einstöckiges Mediterranes Einfamilienhaus mit Backsteinfassade, beiger Fassadenfarbe, Satteldach und Ziegeldach in Vancouver
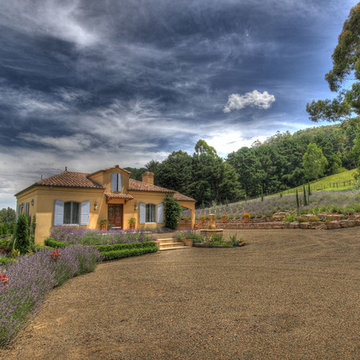
For this house we supplied the interlocking mediterranean roof tiles, shutters, windows and the pots. The perfect example of a Provence style house in Australia (Yarra Valley)
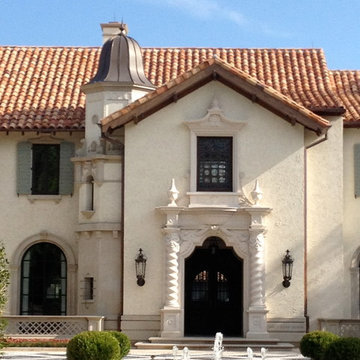
Großes, Zweistöckiges Mediterranes Einfamilienhaus mit Steinfassade, beiger Fassadenfarbe, Walmdach und Ziegeldach in Dallas
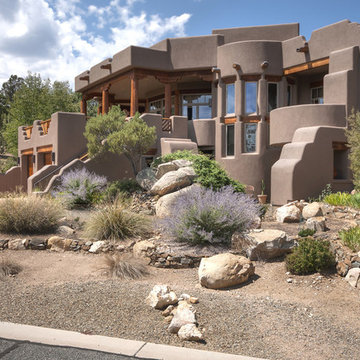
Ian Whitehead
Geräumiges, Zweistöckiges Mediterranes Haus mit Putzfassade, brauner Fassadenfarbe und Flachdach in Phoenix
Geräumiges, Zweistöckiges Mediterranes Haus mit Putzfassade, brauner Fassadenfarbe und Flachdach in Phoenix
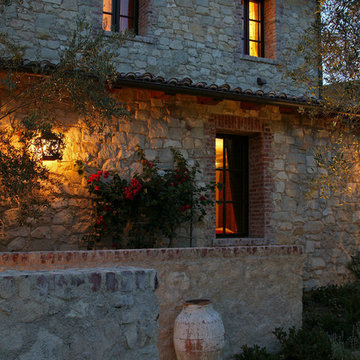
Path to Villa -
General Contractor: Forte Estate Homes
photo by Aidin Foster
Dreistöckiges Mediterranes Haus mit Steinfassade und Satteldach in Orange County
Dreistöckiges Mediterranes Haus mit Steinfassade und Satteldach in Orange County
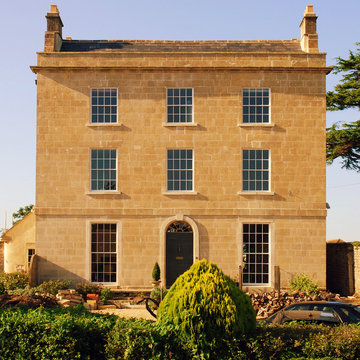
Amina Technologies
Dreistöckiges Mediterranes Haus mit beiger Fassadenfarbe in Cambridgeshire
Dreistöckiges Mediterranes Haus mit beiger Fassadenfarbe in Cambridgeshire
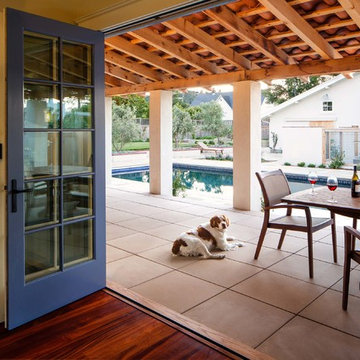
Residence opens up to a large covered loggia with outdoor seating for entertaining guests. Beyond is a large pool and surrounding stone hardscape. Smooth plaster columns nicely contrast the rustic wood framing and mission style roof shingles. Many warm tones in the building are cooled down by a subtle blue paint on the door and window frames.
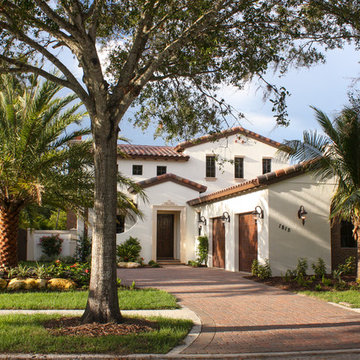
The Macalla exemplifies the joys of the relaxed Florida lifestyle. Two stories, its Spanish Revival exterior beckons you to enter a home as warm as its amber glass fireplace and as expansive as its 19’ vaulted great room ceiling. Indoors and out, a family can create a legacy here as lasting as the rustic stone floors of the great room. Gene Pollux Photography
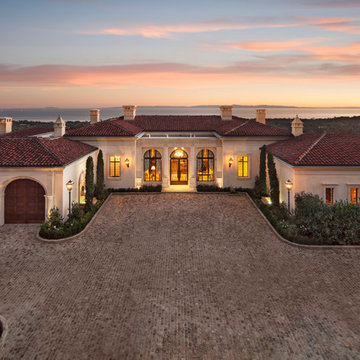
Driveway and exterior.
Einstöckiges Mediterranes Haus mit beiger Fassadenfarbe und Walmdach in Santa Barbara
Einstöckiges Mediterranes Haus mit beiger Fassadenfarbe und Walmdach in Santa Barbara
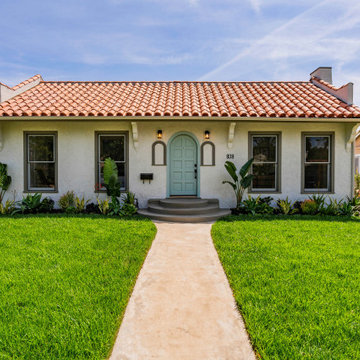
Einstöckiges Mediterranes Einfamilienhaus mit weißer Fassadenfarbe, Satteldach und Ziegeldach in Los Angeles
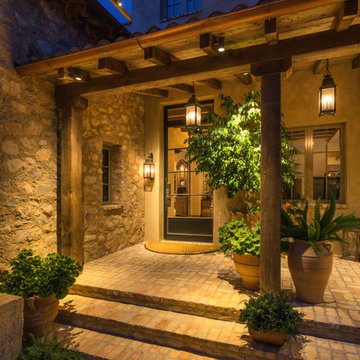
Passing through the entry gates reveals the formal Entry Courtyard, with main and guest casita porches, flagstone and Chicago common brick hardscaping, and antique French limestone fountain basin. The main mass of the home is clad with integrally colored three-coat plaster, while the 1,000 square foot wine cellar, and guest casita are clad in McDowell Mountain stone with mortar wash finish.
Design Principal: Gene Kniaz, Spiral Architects; General Contractor: Eric Linthicum, Linthicum Custom Builders
Braune Mediterrane Häuser Ideen und Design
8
