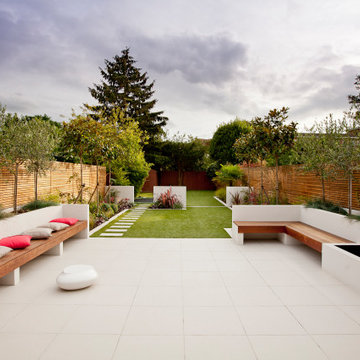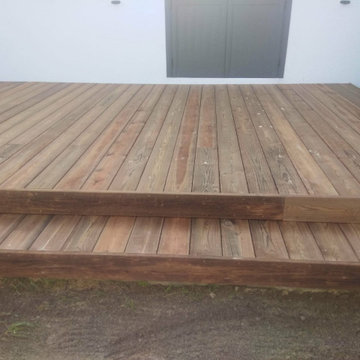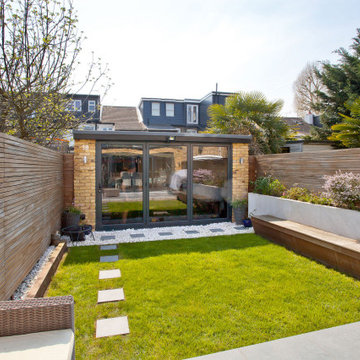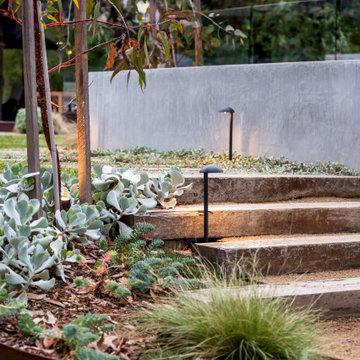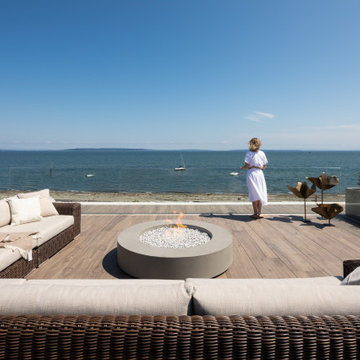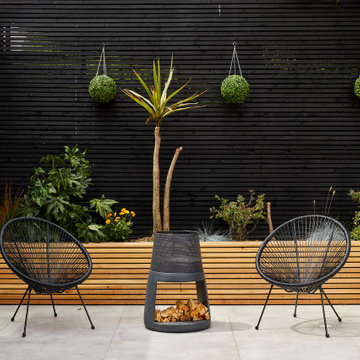Suche verfeinern:
Budget
Sortieren nach:Heute beliebt
61 – 80 von 52.314 Fotos
1 von 3
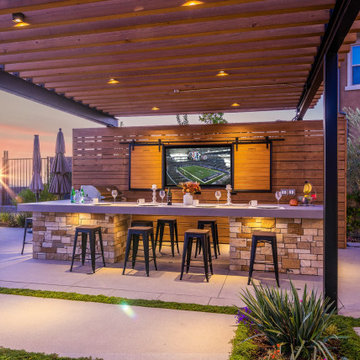
Gorgeous outdoor kitchen space with horizontal wood backdrop wall and integrated TV entertainment system. Large, open counter space with endless view allows for a unique dining experience. Larger format porcelain slab for ease of maintenance and modern industrial pergola with outdoor heating above for added comfort and protection from outdoor elements. Intricately placed lighting helps to create amazing nighttime ambiance.
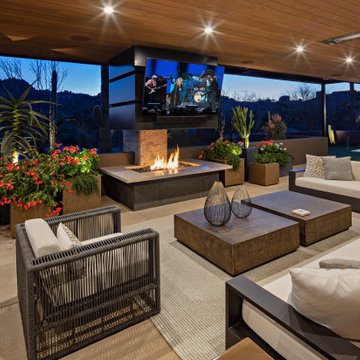
Pool view within the Dato Residence
-
Architect- Tate Studio Architects
Interior- Anita Lang
Builder- Marbella Homes, Inc.
Photo- Thompson Photographic
-
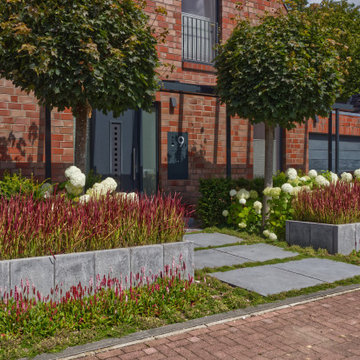
Geometrischer, Großer, Halbschattiger Moderner Vorgarten im Sommer mit Hochbeet und Betonboden in Essen
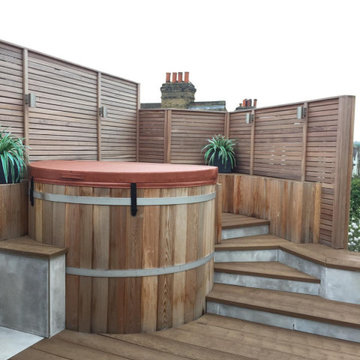
Modern urban roof terrace and contemporary courtyard renovation.
Kleine Moderne Dachterrasse mit Markisen und Sichtschutz in London
Kleine Moderne Dachterrasse mit Markisen und Sichtschutz in London
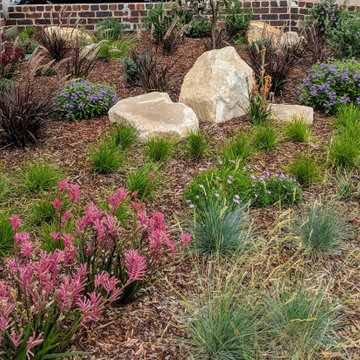
Mittelgroßer Moderner Vorgarten mit Steindeko, direkter Sonneneinstrahlung und Pflastersteinen in Sydney
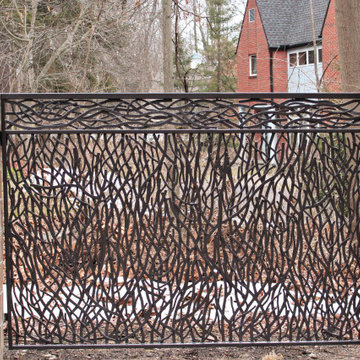
Custom wrought iron fencing, wavy contemporary metal panels, steel privacy screen for neighbors, decorative metal fencing design.
To read more about this project, click here or start at the Great Lakes Metal Fabrication metal railing page
To read more about this project, click here or start at the Great Lakes Metal Fabrication metal railing page

This Lincoln Park penthouse house has a rooftop that features a kitchen and outdoor dining for nine. The dining table is a live edge wood table.
Geräumige Moderne Dachterrasse im Dach mit Outdoor-Küche in Chicago
Geräumige Moderne Dachterrasse im Dach mit Outdoor-Küche in Chicago
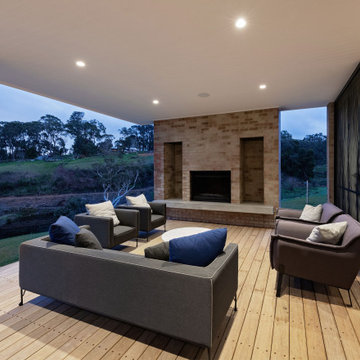
Nestled in the Adelaide Hills, 'The Modern Barn' is a reflection of it's site. Earthy, honest, and moody materials make this family home a lovely statement piece. With two wings and a central living space, this building brief was executed with maximizing views and creating multiple escapes for family members. Overlooking a west facing escarpment, the deck and pool overlook a stunning hills landscape and completes this building. reminiscent of a barn, but with all the luxuries.
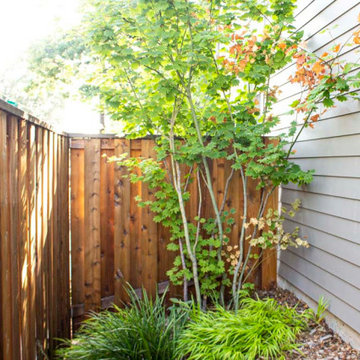
Kleiner, Schattiger Moderner Garten hinter dem Haus mit Sichtschutz und Pflastersteinen in Portland
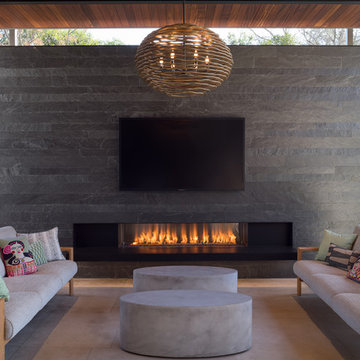
Photo Credit: Paul Bardagjy
Mittelgroßer, Überdachter Moderner Patio hinter dem Haus mit Outdoor-Küche und Natursteinplatten in Austin
Mittelgroßer, Überdachter Moderner Patio hinter dem Haus mit Outdoor-Küche und Natursteinplatten in Austin
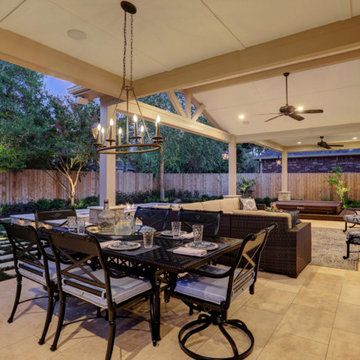
Transitional Style -
We wanted to create a natural outdoor living space with elevation change and an open feel. The first time we met they wanted to add a small kitchen and a 200 square foot pergola to the existing concrete. This beautifully evolved into what we eventually built. By adding an elevated deck to the left of the structure it created the perfect opportunity to elevate the sitting walls. Whether you’re sitting on the deck or over by the travertine sitting wall ...it is the exact same distance off of the floor. By creating a seamless transition from one space to the other no matter where you are, you're always a part of the party. A 650 square foot cedar pergola, 92 feet of stone sitting walls, travertine flooring, composite decking and summer kitchen. With plenty of accent lighting this space lights up and highlights all of the natural materials. Appliances: Fire Magic Diamond Echelon series 660 Pergola: Solid Cedar Flooring: Travertine Flooring/ Composite decking Stone: Rattle Snake with 2.25” Cream limestone capping
TK Images
Braune Moderne Outdoor-Gestaltung Ideen und Design
4






