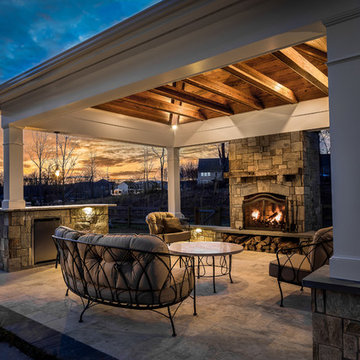Suche verfeinern:
Budget
Sortieren nach:Heute beliebt
1 – 20 von 1.455 Fotos
1 von 3

The classic style covered cabana sits poolside and houses an impressive, outdoor, stacked stone, wood burning fireplace with wood storage, mounted tv, a vaulted tongue and groove ceiling and an outdoor living room perfect for hosting family and friends.

Designed to compliment the existing single story home in a densely wooded setting, this Pool Cabana serves as outdoor kitchen, dining, bar, bathroom/changing room, and storage. Photos by Ross Pushinaitus.
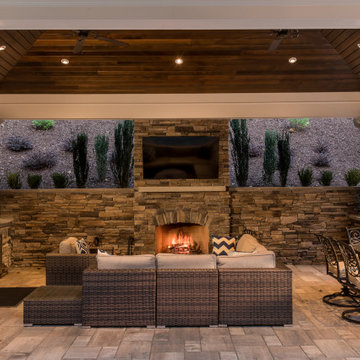
This North Buckhead project included refinishing the pool, adding a spa, and replacing the surround, stairs and existing gazebo. We used the gazebo space to create an outdoor kitchen and lounge pavilion, and we added a putting green.T he style combines the sophistication of the large Buckhead home with it’s beautiful woodsy surroundings. Stone is prominent throughout the pavilion/gazebo, adding a bit of rustic style. The vaulted ceiling is composed of rich cedar boards and contains plenty of lights that can be adjusted for the mood.

Großer Klassischer Patio hinter dem Haus mit Outdoor-Küche, Natursteinplatten und Gazebo in Dallas
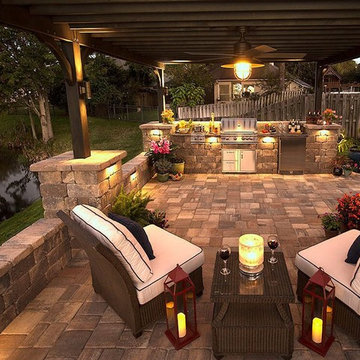
Mittelgroßer Klassischer Patio hinter dem Haus mit Outdoor-Küche, Betonboden und Gazebo in Tampa
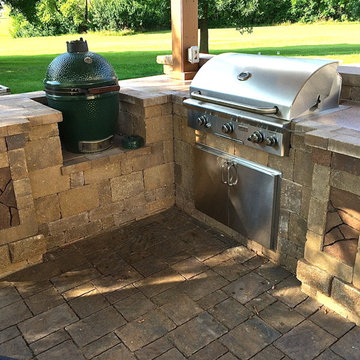
Harold Cross, Archadeck of Central Iowa; Dan Welk, Click! Photography
Moderner Patio hinter dem Haus mit Outdoor-Küche, Natursteinplatten und Gazebo in Sonstige
Moderner Patio hinter dem Haus mit Outdoor-Küche, Natursteinplatten und Gazebo in Sonstige
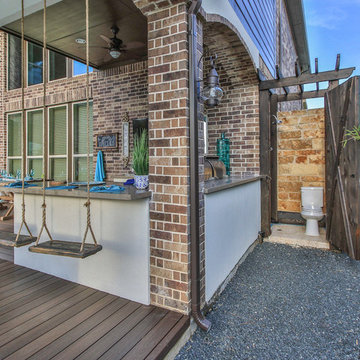
Mittelgroßer Maritimer Patio hinter dem Haus mit Outdoor-Küche, Dielen und Gazebo in Houston
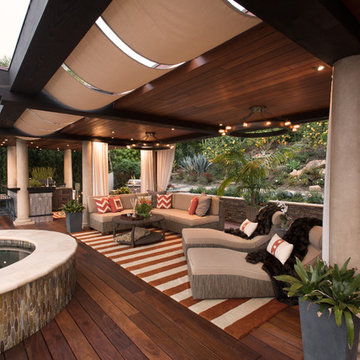
Nestled against the hillside in San Diego California, this outdoor living space provides homeowners the luxury of living in Southern California most coveted Real-estate... LaJolla California. Weather rated wood material called Epee is used on the decking as well as the ceiling. Two custom designed, bronze chandeliers grace the ceilings as a 30' steel beam supports the vast overhang... allowing the maximum view of the LaJolla coast. Beautiful woven outdoor furniture in a neutral color palette sets the perfect base for bold orange throw pillows and accents used throughout. "Mink like" throws help to keep guests warm after the sun sets or after a relaxing dip in the Jacuzzi.
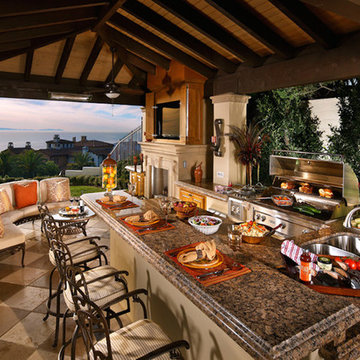
Großer Klassischer Patio hinter dem Haus mit Outdoor-Küche und Gazebo in Orange County
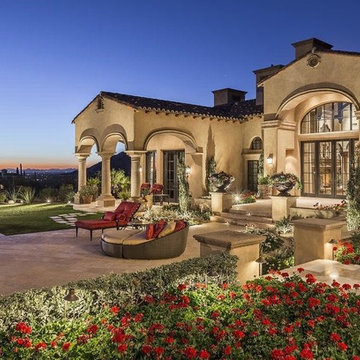
This luxurious backyard with a hot tub that overflows into the lavish pool was designed luxury living in mind.
Geräumiger Mediterraner Patio hinter dem Haus mit Pflanzwand, Natursteinplatten und Gazebo in Phoenix
Geräumiger Mediterraner Patio hinter dem Haus mit Pflanzwand, Natursteinplatten und Gazebo in Phoenix
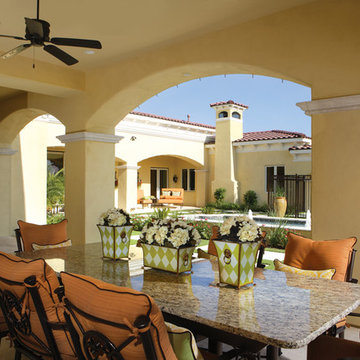
Joe Cotitta
Epic Photography
joecotitta@cox.net:
Builder: Eagle Luxury Property
Geräumiger Mediterraner Patio hinter dem Haus mit Outdoor-Küche, Natursteinplatten und Gazebo in Phoenix
Geräumiger Mediterraner Patio hinter dem Haus mit Outdoor-Küche, Natursteinplatten und Gazebo in Phoenix
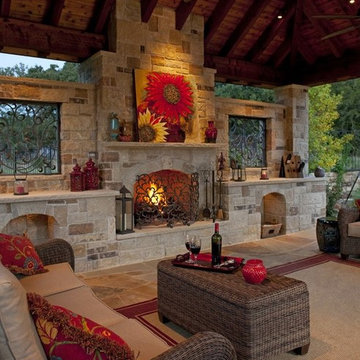
Custom built arbors are the first step in transforming your back yard into a useable area. A properly built arbor will provide the necessary retreat from the hot summer sun as well as creating a nice cozy feel in the evenings. Strategically placed lighting, fans, heaters and misters allow for year round use of your living area.
Originally called summerhouses, cabanas have emerged as one of today’s most desired outdoor living requirements. We create structures that serve as great gathering places including grill stations, fireplaces and even that special place for the TV.
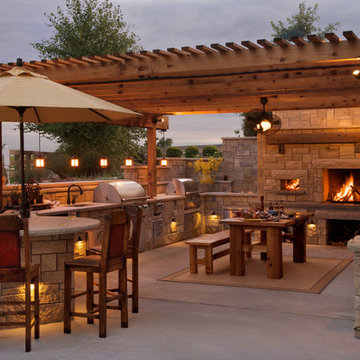
Mittelgroßer Country Patio hinter dem Haus mit Outdoor-Küche, Betonplatten und Gazebo in Kansas City
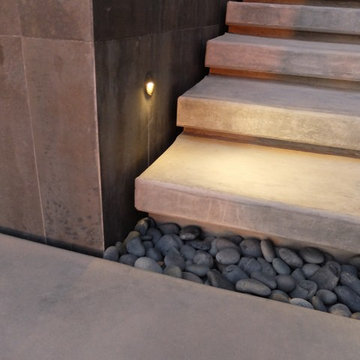
These clients decided to make this home their Catalina Mountain homestead, after living abroad for many years. The prior yard enclosed only a small portion of their available property, and a wall obstructed their city lights view of northern Tucson. We expanded the yard outward to take advantage of the space and to also integrate the topography change into a 360 vanishing edge pool.
The home previously had log columns in keeping with a territorial motif. To bring it up to date, concrete cylindrical columns were put in their place, which allowed us to expand the shaded locations throughout the yard in an updated way, as seen by the new retractable canvas shade structures.
Constructed by Mike Rowland, you can see how well he pulled off the projects precise detailing of Bianchi's Design. Note the cantilevered concrete steps, the slot of fire in the midst of the spa, the stair treads that don't quite touch the adjacent walls, and the columns that float just above the pool water.
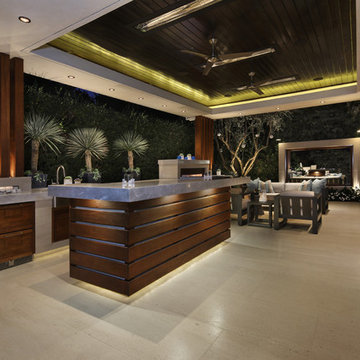
Landscape Design: AMS Landscape Design Studios, Inc. / Photography: Jeri Koegel
Großer Moderner Patio hinter dem Haus mit Outdoor-Küche, Natursteinplatten und Gazebo in Orange County
Großer Moderner Patio hinter dem Haus mit Outdoor-Küche, Natursteinplatten und Gazebo in Orange County
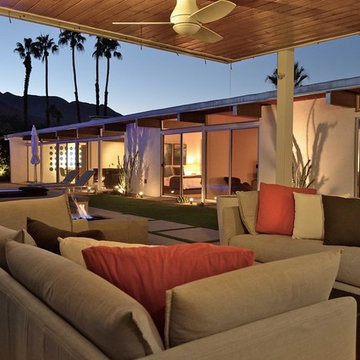
The pavilion was custom designed and built, incorporating a wood slat ceiling, ceiling fans, commercial misting system, ambient lighting, fire feature and a automatic roll down solar shade. It was built large enough to fit a comfortable social area and a dining area that seats 8.
Photo Credit: Henry Connell
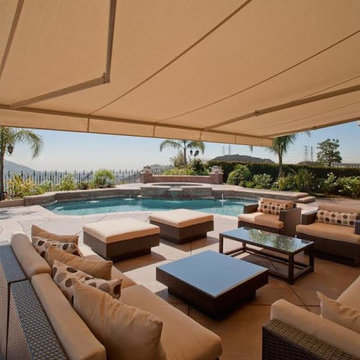
Großer Maritimer Patio hinter dem Haus mit Wasserspiel, Stempelbeton und Gazebo in Los Angeles
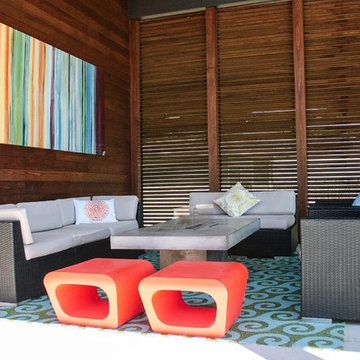
Emily Harms
Großer Moderner Patio hinter dem Haus mit Feuerstelle, Betonboden und Gazebo in Omaha
Großer Moderner Patio hinter dem Haus mit Feuerstelle, Betonboden und Gazebo in Omaha
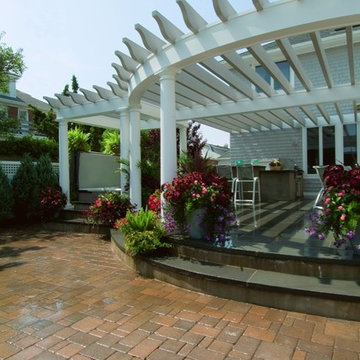
Clients from Manhasset, Merrick, Suffolk County, Bellmore & all of Long Island turn to Designscapes to build trellises, sunrooms, garden houses and more into one of kind outdoor living rooms. If you are looking for that one of a kind creative design, give us a call today and our carpentry designers will get started working with you!
Braune Outdoor-Gestaltung mit Gazebo Ideen und Design
1






