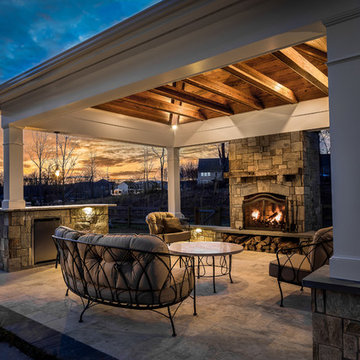Suche verfeinern:
Budget
Sortieren nach:Heute beliebt
121 – 140 von 1.458 Fotos
1 von 3
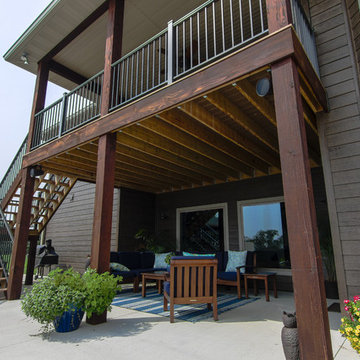
Mittelgroßer Rustikaler Patio hinter dem Haus mit Kübelpflanzen, Betonplatten und Gazebo in Sonstige
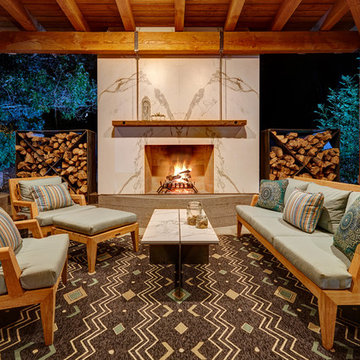
Aura15
https://www.dekton.es/colores/aura15
Photographer: Fred Donham - Designer: Nar Fine Carpentry, Inc.
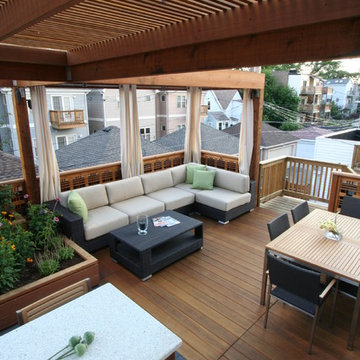
The rooftop garden in daylight
Mittelgroßer Moderner Patio mit Dielen und Gazebo in Chicago
Mittelgroßer Moderner Patio mit Dielen und Gazebo in Chicago

This freestanding covered patio with an outdoor kitchen and fireplace is the perfect retreat! Just a few steps away from the home, this covered patio is about 500 square feet.
The homeowner had an existing structure they wanted replaced. This new one has a custom built wood
burning fireplace with an outdoor kitchen and is a great area for entertaining.
The flooring is a travertine tile in a Versailles pattern over a concrete patio.
The outdoor kitchen has an L-shaped counter with plenty of space for prepping and serving meals as well as
space for dining.
The fascia is stone and the countertops are granite. The wood-burning fireplace is constructed of the same stone and has a ledgestone hearth and cedar mantle. What a perfect place to cozy up and enjoy a cool evening outside.
The structure has cedar columns and beams. The vaulted ceiling is stained tongue and groove and really
gives the space a very open feel. Special details include the cedar braces under the bar top counter, carriage lights on the columns and directional lights along the sides of the ceiling.
Click Photography
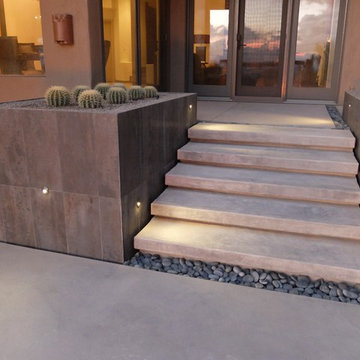
These clients decided to make this home their Catalina Mountain homestead, after living abroad for many years. The prior yard enclosed only a small portion of their available property, and a wall obstructed their city lights view of northern Tucson. We expanded the yard outward to take advantage of the space and to also integrate the topography change into a 360 vanishing edge pool.
The home previously had log columns in keeping with a territorial motif. To bring it up to date, concrete cylindrical columns were put in their place, which allowed us to expand the shaded locations throughout the yard in an updated way, as seen by the new retractable canvas shade structures.
Constructed by Mike Rowland, you can see how well he pulled off the projects precise detailing of Bianchi's Design. Note the cantilevered concrete steps, the slot of fire in the midst of the spa, the stair treads that don't quite touch the adjacent walls, and the columns that float just above the pool water.
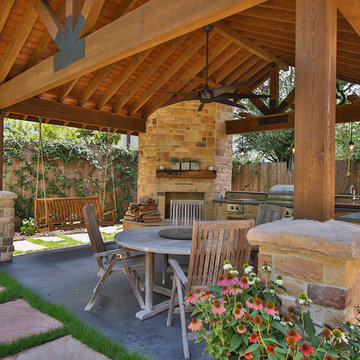
Detached covered patio made of custom milled cypress which is durable and weather-resistant.
Amenities include a full outdoor kitchen, masonry wood burning fireplace and porch swing.
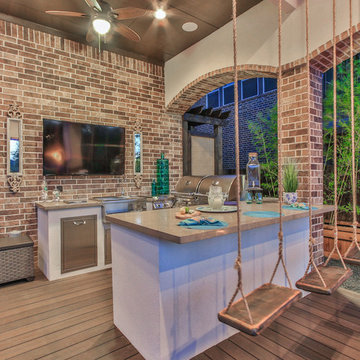
Mittelgroßer Maritimer Patio hinter dem Haus mit Outdoor-Küche, Dielen und Gazebo in Houston
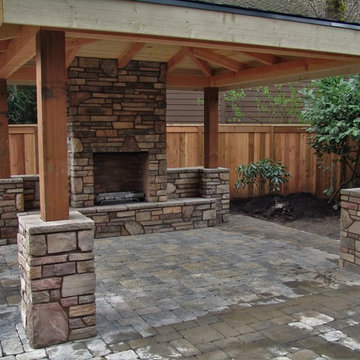
Outdoor fireplace with stone columns and fire pit area with built in seating and planter boxes. Outdoor entertaining at its finest.
Großer Patio hinter dem Haus mit Outdoor-Küche und Gazebo in Portland
Großer Patio hinter dem Haus mit Outdoor-Küche und Gazebo in Portland
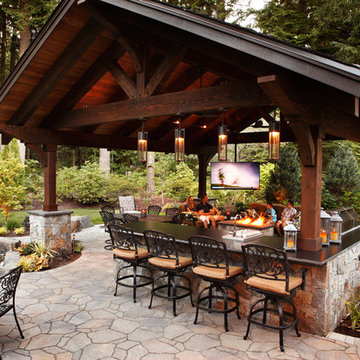
www.Parkscreative.com
Großer Patio hinter dem Haus mit Outdoor-Küche, Natursteinplatten und Gazebo in Seattle
Großer Patio hinter dem Haus mit Outdoor-Küche, Natursteinplatten und Gazebo in Seattle

The pergola, above the uppermost horizontal 'strip' of cedar, is a bronze poly-carbonate, which allows light to come through, but which blocks UV rays and keeps out the rain.
It's also available in clear, and a few more colors.
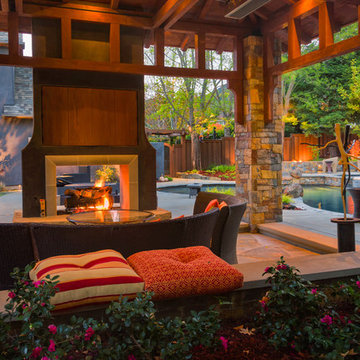
Ali Atri Photography
Moderner Patio mit Feuerstelle und Gazebo in San Francisco
Moderner Patio mit Feuerstelle und Gazebo in San Francisco
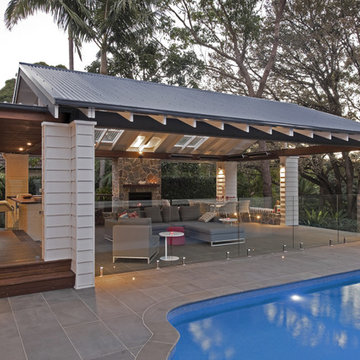
The Pavilion is a contemporary outdoor living addition to a Federation house in Roseville, NSW.
The existing house sits on a 1550sqm block of land and is a substantial renovated two storey family home. The 900sqm north facing rear yard slopes gently down from the back of the house and is framed by mature deciduous trees.
The client wanted to create something special “out the back”, to replace an old timber pergola and update the pebblecrete pool, surrounded by uneven brick paving and tubular pool fencing.
After years living in Asia, the client’s vision was for a year round, comfortable outdoor living space; shaded from the hot Australian sun, protected from the rain, and warmed by an outdoor fireplace and heaters during the cooler Sydney months.
The result is large outdoor living room, which provides generous space for year round outdoor living and entertaining and connects the house to both the pool and the deep back yard.
The Pavilion at Roseville is a new in-between space, blurring the distinction between inside and out. It celebrates the contemporary culture of outdoor living, gathering friends & family outside, around the bbq, pool and hearth.
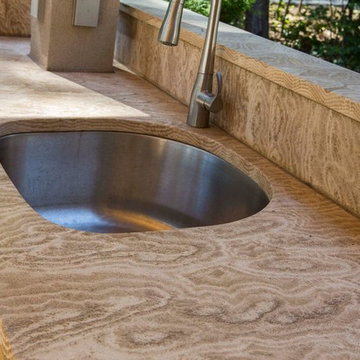
Mittelgroßer Klassischer Patio hinter dem Haus mit Outdoor-Küche, Stempelbeton und Gazebo in Sonstige
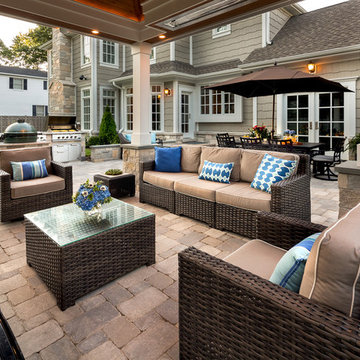
Scale and material finishes were carefully considered. The size and style of the stone pillars and wood columns achieve visual balance with the roof structure, without seeming coarse. Wide cap and coping stones with a hand-applied thermal finish allow for smooth seating surfaces and usable ledge spaces.
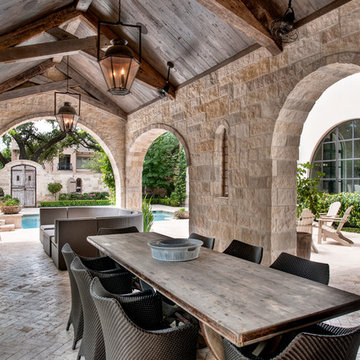
Mediterraner Patio hinter dem Haus mit Pflastersteinen, Gazebo und Kamin in Houston
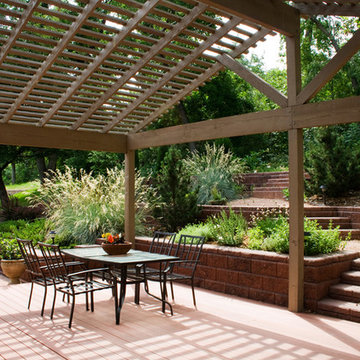
Applewood flagstone patio with awning is expansive yet intimate making the most of this hillside with retaining walls and stone steps separating levels into gardens.
Photo Credit: Diane Huntress Photography
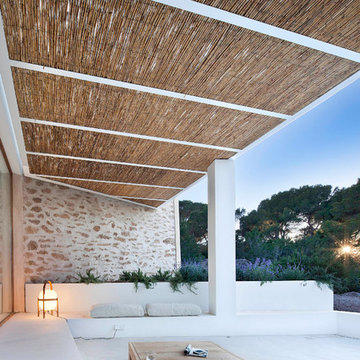
Estudi Es Pujol de S'Era
Großer Mediterraner Patio hinter dem Haus mit Betonplatten und Gazebo in Sonstige
Großer Mediterraner Patio hinter dem Haus mit Betonplatten und Gazebo in Sonstige
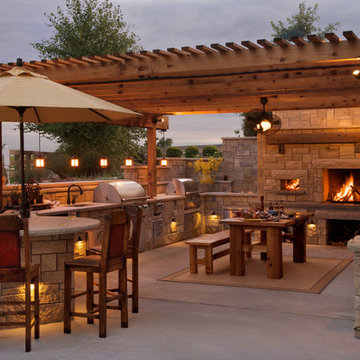
Mittelgroßer Country Patio hinter dem Haus mit Outdoor-Küche, Betonplatten und Gazebo in Kansas City
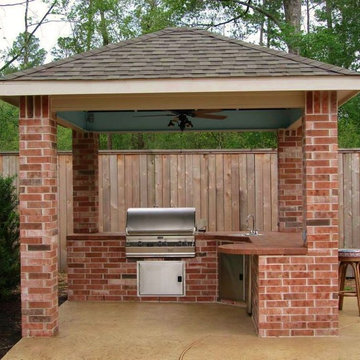
Kleiner Klassischer Patio hinter dem Haus mit Outdoor-Küche, Gazebo und Dielen in Houston
Braune Outdoor-Gestaltung mit Gazebo Ideen und Design
7






