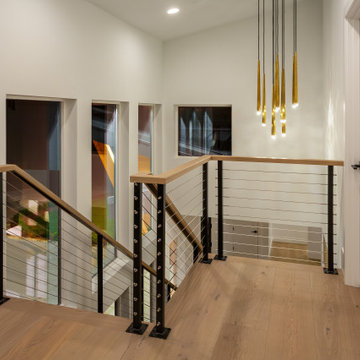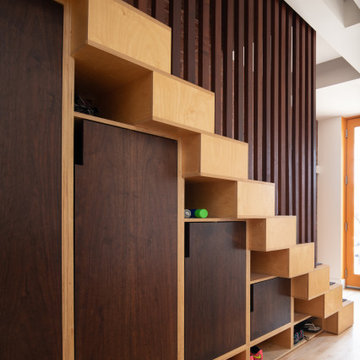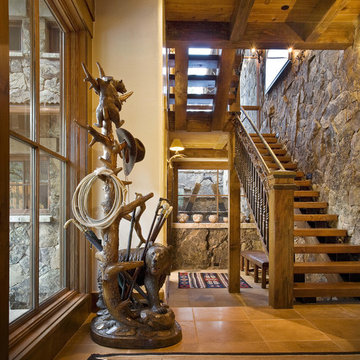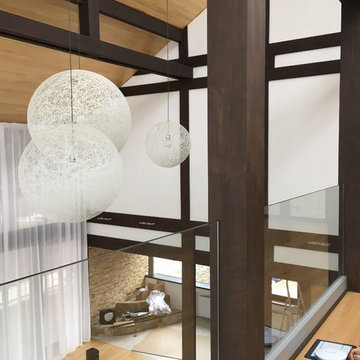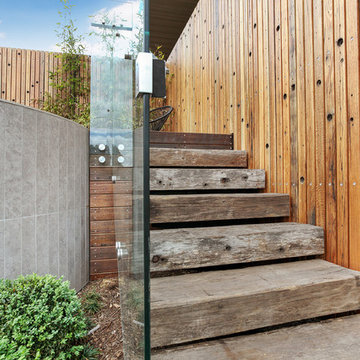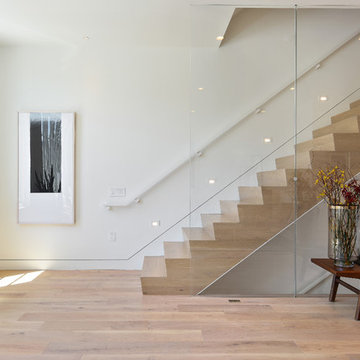Braune Treppen Ideen und Design
Suche verfeinern:
Budget
Sortieren nach:Heute beliebt
41 – 60 von 165.755 Fotos
1 von 2
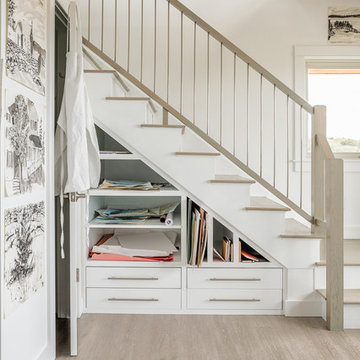
Maritime Holztreppe in L-Form mit gebeizten Holz-Setzstufen und Mix-Geländer in Portland Maine
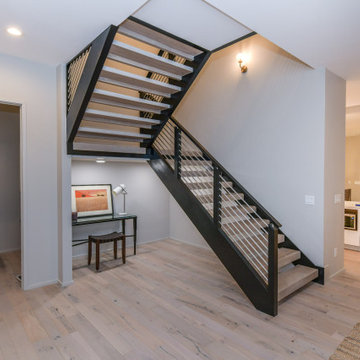
Mittelgroße Moderne Holztreppe in U-Form mit offenen Setzstufen und Drahtgeländer in Charlotte
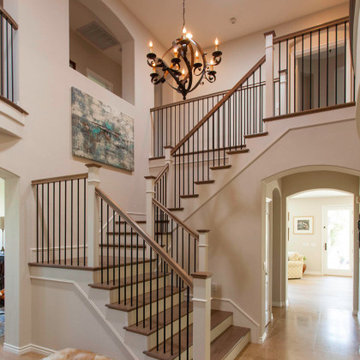
Klassische Holztreppe in U-Form mit gebeizten Holz-Setzstufen und Mix-Geländer in San Diego
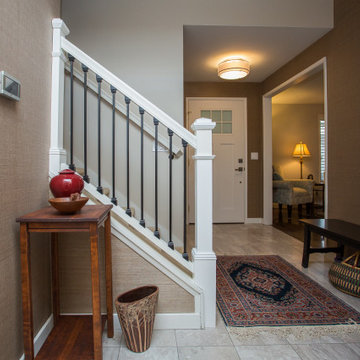
Gerades, Großes Klassisches Treppengeländer Holz mit Teppich-Treppenstufen und Teppich-Setzstufen in Portland
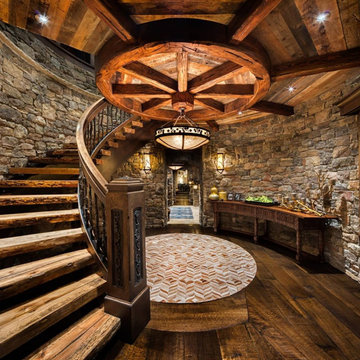
An amazing spiral staircase in this viewing tower located in Park City, Utah and built by Utah's Luxury Home Builders, Cameo Homes Inc.
www.cameohomesinc.com
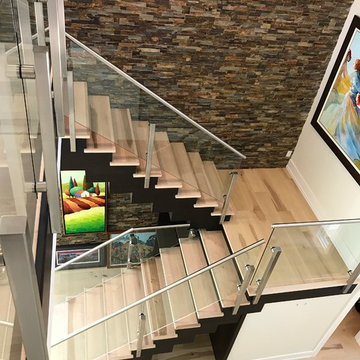
Mittelgroße Moderne Treppe in U-Form mit gebeizten Holz-Setzstufen in Miami
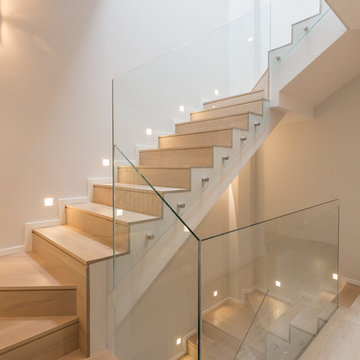
Caballero Fotografía de Arquitectura
Moderne Treppe in U-Form mit Holz-Setzstufen in Madrid
Moderne Treppe in U-Form mit Holz-Setzstufen in Madrid

Mittelgroße Moderne Holztreppe in L-Form mit Holz-Setzstufen und Stahlgeländer in Tampa

Schwebende Moderne Holztreppe mit offenen Setzstufen und Stahlgeländer in Portland
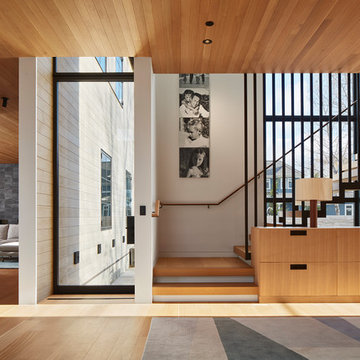
Steve Hall - Hall + Merrick Photographers
Moderne Holztreppe in L-Form mit Holz-Setzstufen und Stahlgeländer in Chicago
Moderne Holztreppe in L-Form mit Holz-Setzstufen und Stahlgeländer in Chicago
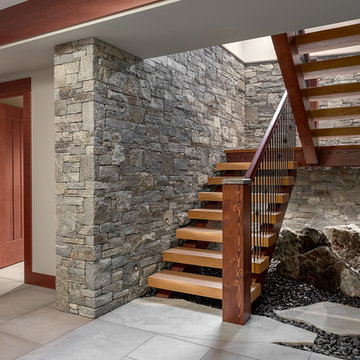
Our clients for this grand mountain lodge wanted the warmth and solidness of timber to contrast many of the contemporary steel, glass and stone architecture more prevalent in the area recently. A desire for timberwork with ‘GRRRR’ equipped to handle the massive snowloads in this location, ensured that the timbers were fit to scale this awe-inspiring 8700sq ft residence. Working with Peter Rose Architecture + Interiors Inc., we came up with unique designs for the timberwork to be highlighted throughout the entire home. The Kettle River crew worked for 2.5 years designing and erecting the timber frame as well as the 2 feature staircases and complex heavy timber mouldings and mantle in the great room. We also coordinated and installed the direct set glazing on the timberwork and the unique Unison lift and slide doors that integrate seamlessly with the timberwork. Huge credit should also be given to the very talented builder on this project - MacDougall Construction & Renovations, it was a pleasure to partner with your team on this project.

Winner of the 2018 Tour of Homes Best Remodel, this whole house re-design of a 1963 Bennet & Johnson mid-century raised ranch home is a beautiful example of the magic we can weave through the application of more sustainable modern design principles to existing spaces.
We worked closely with our client on extensive updates to create a modernized MCM gem.
Extensive alterations include:
- a completely redesigned floor plan to promote a more intuitive flow throughout
- vaulted the ceilings over the great room to create an amazing entrance and feeling of inspired openness
- redesigned entry and driveway to be more inviting and welcoming as well as to experientially set the mid-century modern stage
- the removal of a visually disruptive load bearing central wall and chimney system that formerly partitioned the homes’ entry, dining, kitchen and living rooms from each other
- added clerestory windows above the new kitchen to accentuate the new vaulted ceiling line and create a greater visual continuation of indoor to outdoor space
- drastically increased the access to natural light by increasing window sizes and opening up the floor plan
- placed natural wood elements throughout to provide a calming palette and cohesive Pacific Northwest feel
- incorporated Universal Design principles to make the home Aging In Place ready with wide hallways and accessible spaces, including single-floor living if needed
- moved and completely redesigned the stairway to work for the home’s occupants and be a part of the cohesive design aesthetic
- mixed custom tile layouts with more traditional tiling to create fun and playful visual experiences
- custom designed and sourced MCM specific elements such as the entry screen, cabinetry and lighting
- development of the downstairs for potential future use by an assisted living caretaker
- energy efficiency upgrades seamlessly woven in with much improved insulation, ductless mini splits and solar gain
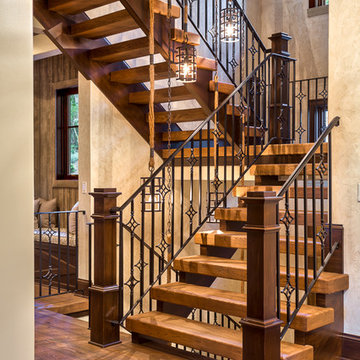
Photos by www.meechan.com
Urige Holztreppe mit offenen Setzstufen in Sonstige
Urige Holztreppe mit offenen Setzstufen in Sonstige
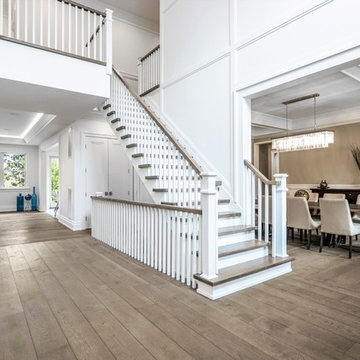
Gerade, Mittelgroße Klassische Treppe mit gebeizten Holz-Setzstufen in New York
Braune Treppen Ideen und Design
3
