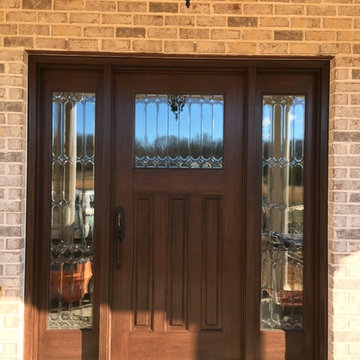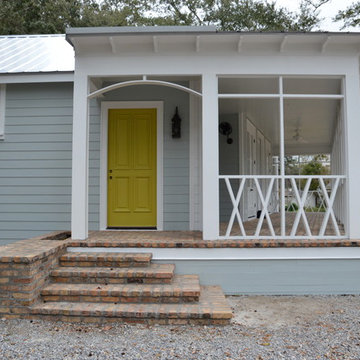Braune Veranda mit Pflastersteinen Ideen und Design
Suche verfeinern:
Budget
Sortieren nach:Heute beliebt
1 – 20 von 369 Fotos
1 von 3

www.genevacabinet.com, Geneva Cabinet Company, Lake Geneva, WI., Lakehouse with kitchen open to screened in porch overlooking lake.
Große, Überdachte Maritime Veranda hinter dem Haus mit Pflastersteinen und Mix-Geländer in Milwaukee
Große, Überdachte Maritime Veranda hinter dem Haus mit Pflastersteinen und Mix-Geländer in Milwaukee
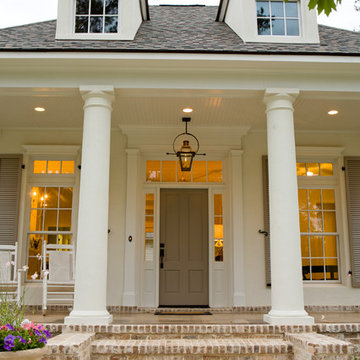
Tuscan Columns & Brick Porch
Großes, Überdachtes Klassisches Veranda im Vorgarten mit Pflastersteinen und Beleuchtung in New Orleans
Großes, Überdachtes Klassisches Veranda im Vorgarten mit Pflastersteinen und Beleuchtung in New Orleans
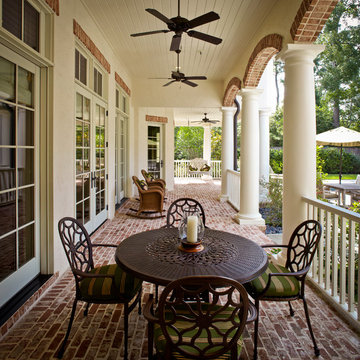
Photos by Steve Chenn
Überdachte, Mittelgroße Klassische Veranda hinter dem Haus mit Pflastersteinen in Houston
Überdachte, Mittelgroße Klassische Veranda hinter dem Haus mit Pflastersteinen in Houston
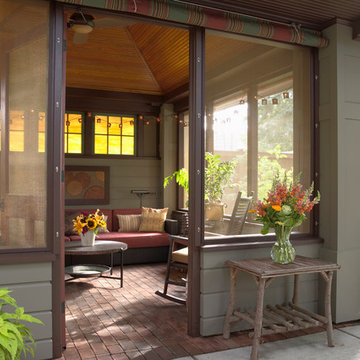
Architecture & Interior Design: David Heide Design Studio -- Photos: Susan Gilmore
Große Rustikale Veranda hinter dem Haus mit Pflastersteinen und Beleuchtung in Minneapolis
Große Rustikale Veranda hinter dem Haus mit Pflastersteinen und Beleuchtung in Minneapolis
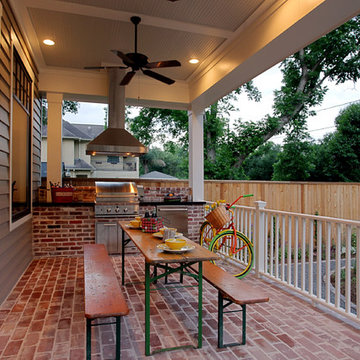
Stone Acorn Builders presents Houston's first Southern Living Showcase in 2012.
Mittelgroße, Überdachte Klassische Veranda hinter dem Haus mit Pflastersteinen und Grillplatz in Houston
Mittelgroße, Überdachte Klassische Veranda hinter dem Haus mit Pflastersteinen und Grillplatz in Houston
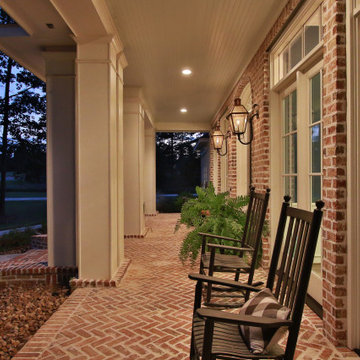
Großes, Überdachtes Klassisches Veranda im Vorgarten mit Pflastersteinen in Houston
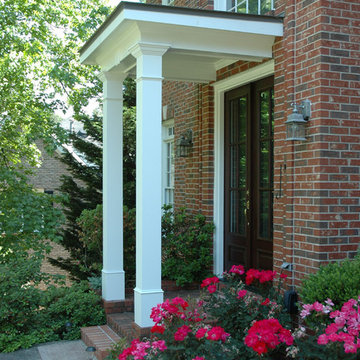
Traditional 2 column shed roof portico with curved railing.
Designed and built by Georgia Front Porch.
Mittelgroßes, Überdachtes Klassisches Veranda im Vorgarten mit Pflastersteinen in Atlanta
Mittelgroßes, Überdachtes Klassisches Veranda im Vorgarten mit Pflastersteinen in Atlanta
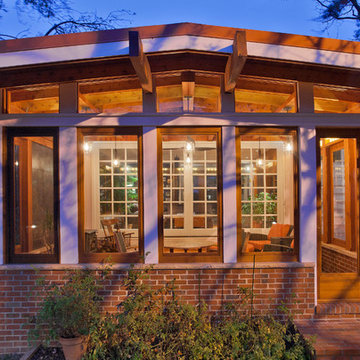
Ken Wyner Photography
Überdachte Rustikale Veranda hinter dem Haus mit Pflastersteinen in Washington, D.C.
Überdachte Rustikale Veranda hinter dem Haus mit Pflastersteinen in Washington, D.C.
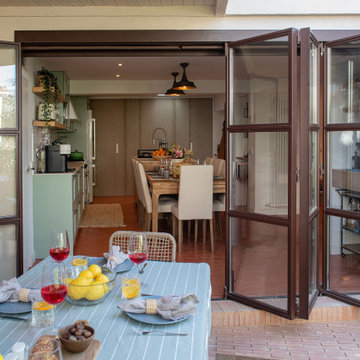
Fotografía: Pilar Martín Bravo
Mittelgroßes, Überdachtes Modernes Veranda im Vorgarten mit Outdoor-Küche und Pflastersteinen in Madrid
Mittelgroßes, Überdachtes Modernes Veranda im Vorgarten mit Outdoor-Küche und Pflastersteinen in Madrid
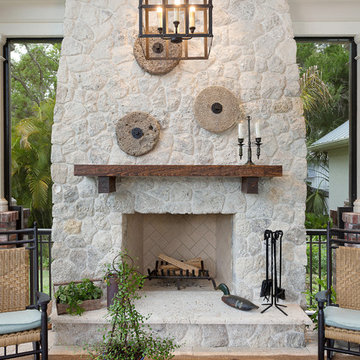
Siesta Key Low Country covered, screened-in porch with fireplace and unique pendant light fixture.
This is a very well detailed custom home on a smaller scale, measuring only 3,000 sf under a/c. Every element of the home was designed by some of Sarasota's top architects, landscape architects and interior designers. One of the highlighted features are the true cypress timber beams that span the great room. These are not faux box beams but true timbers. Another awesome design feature is the outdoor living room boasting 20' pitched ceilings and a 37' tall chimney made of true boulders stacked over the course of 1 month.
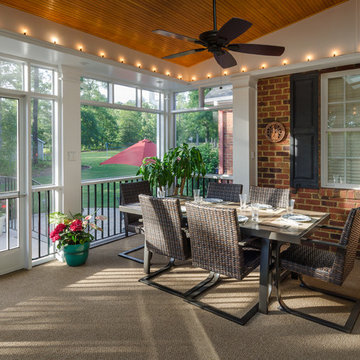
Most porch additions look like an "after-thought" and detract from the better thought-out design of a home. The design of the porch followed by the gracious materials and proportions of this Georgian-style home. The brick is left exposed and we brought the outside in with wood ceilings. The porch has craftsman-style finished and high quality carpet perfect for outside weathering conditions.
The space includes a dining area and seating area to comfortably entertain in a comfortable environment with crisp cool breezes from multiple ceiling fans.
Love porch life at it's best!
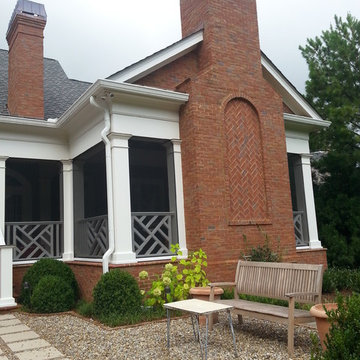
Große, Verglaste, Überdachte Klassische Veranda hinter dem Haus mit Pflastersteinen in Atlanta
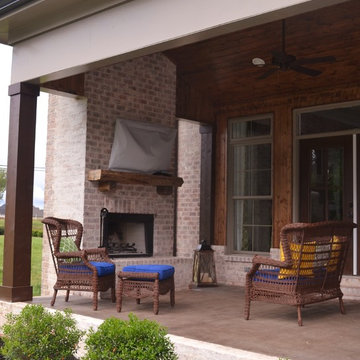
http://www.holmesbydesign.com
Mittelgroße, Überdachte Klassische Veranda hinter dem Haus mit Feuerstelle und Pflastersteinen in Nashville
Mittelgroße, Überdachte Klassische Veranda hinter dem Haus mit Feuerstelle und Pflastersteinen in Nashville
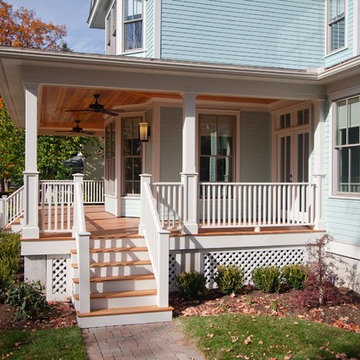
The front porch provides a welcoming space to watch over the neighborhood and to greet visitors. This LEED Platinum Certified custom home was built by Meadowlark Design + Build in Ann Arbor, Michigan.
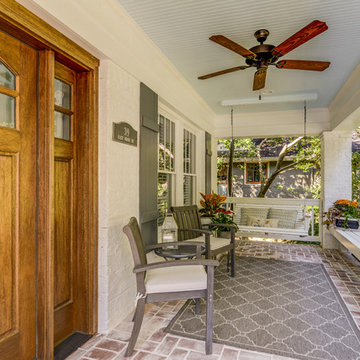
Mittelgroßes, Überdachtes Klassisches Veranda im Vorgarten mit Pflastersteinen in Atlanta
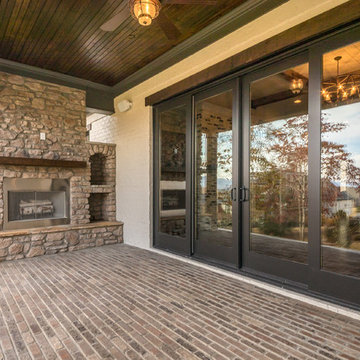
Mittelgroße, Überdachte Urige Veranda hinter dem Haus mit Feuerstelle und Pflastersteinen in Sonstige
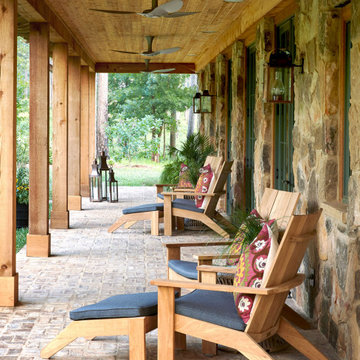
Front porch of the Flower Showhouse // featuring Bevolo Cotton Exchange Lanterns at the front entry and complemented by Governor Pool House Lanterns
Mittelgroßes, Überdachtes Country Veranda im Vorgarten mit Pflastersteinen in Birmingham
Mittelgroßes, Überdachtes Country Veranda im Vorgarten mit Pflastersteinen in Birmingham
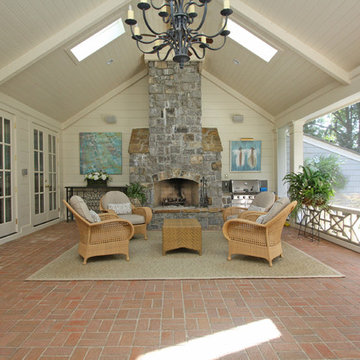
T&T Photos
Große, Überdachte Klassische Veranda mit Kamin und Pflastersteinen in Atlanta
Große, Überdachte Klassische Veranda mit Kamin und Pflastersteinen in Atlanta
Braune Veranda mit Pflastersteinen Ideen und Design
1
