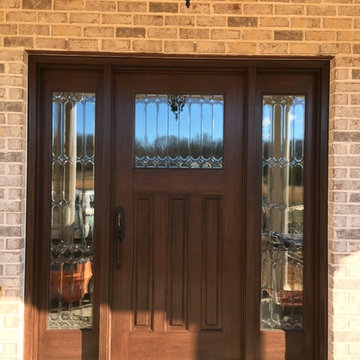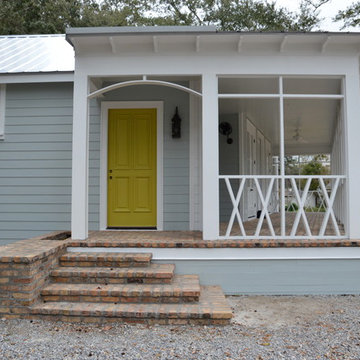Braune Veranda mit Pflastersteinen Ideen und Design
Suche verfeinern:
Budget
Sortieren nach:Heute beliebt
21 – 40 von 370 Fotos
1 von 3
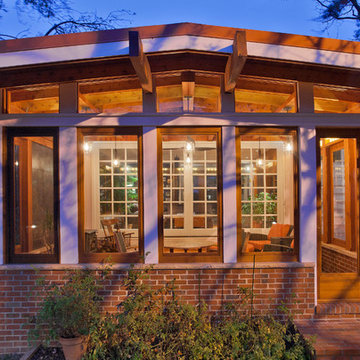
Ken Wyner Photography
Überdachte Rustikale Veranda hinter dem Haus mit Pflastersteinen in Washington, D.C.
Überdachte Rustikale Veranda hinter dem Haus mit Pflastersteinen in Washington, D.C.
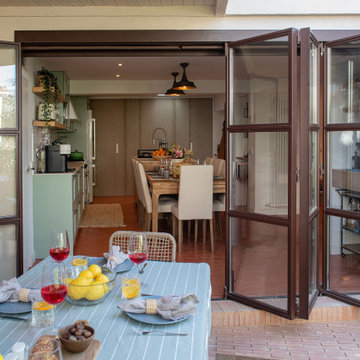
Fotografía: Pilar Martín Bravo
Mittelgroßes, Überdachtes Modernes Veranda im Vorgarten mit Outdoor-Küche und Pflastersteinen in Madrid
Mittelgroßes, Überdachtes Modernes Veranda im Vorgarten mit Outdoor-Küche und Pflastersteinen in Madrid
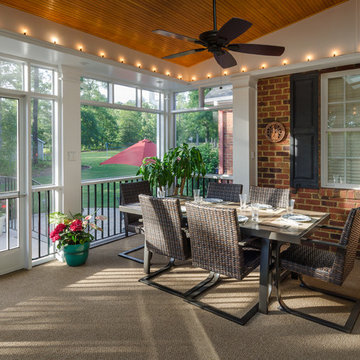
Most porch additions look like an "after-thought" and detract from the better thought-out design of a home. The design of the porch followed by the gracious materials and proportions of this Georgian-style home. The brick is left exposed and we brought the outside in with wood ceilings. The porch has craftsman-style finished and high quality carpet perfect for outside weathering conditions.
The space includes a dining area and seating area to comfortably entertain in a comfortable environment with crisp cool breezes from multiple ceiling fans.
Love porch life at it's best!
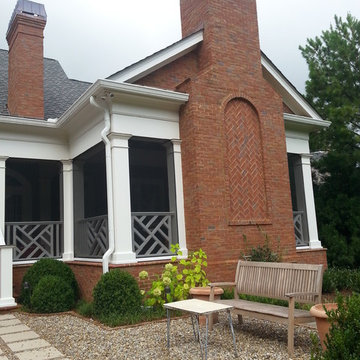
Große, Verglaste, Überdachte Klassische Veranda hinter dem Haus mit Pflastersteinen in Atlanta
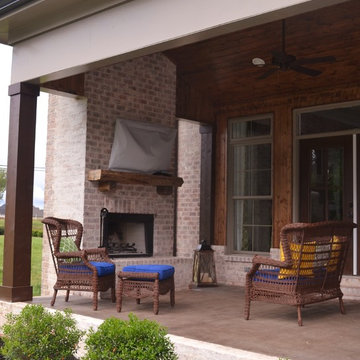
http://www.holmesbydesign.com
Mittelgroße, Überdachte Klassische Veranda hinter dem Haus mit Feuerstelle und Pflastersteinen in Nashville
Mittelgroße, Überdachte Klassische Veranda hinter dem Haus mit Feuerstelle und Pflastersteinen in Nashville
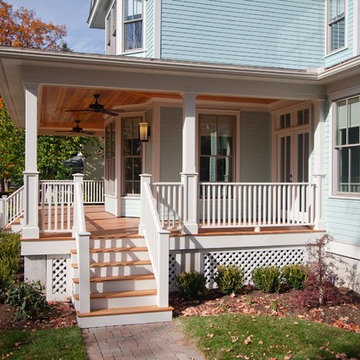
The front porch provides a welcoming space to watch over the neighborhood and to greet visitors. This LEED Platinum Certified custom home was built by Meadowlark Design + Build in Ann Arbor, Michigan.
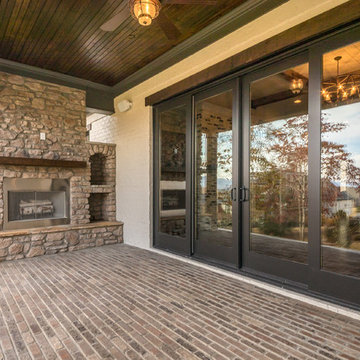
Mittelgroße, Überdachte Urige Veranda hinter dem Haus mit Feuerstelle und Pflastersteinen in Sonstige
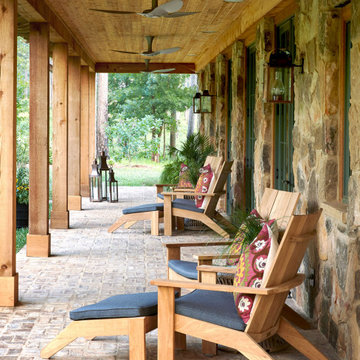
Front porch of the Flower Showhouse // featuring Bevolo Cotton Exchange Lanterns at the front entry and complemented by Governor Pool House Lanterns
Mittelgroßes, Überdachtes Country Veranda im Vorgarten mit Pflastersteinen in Birmingham
Mittelgroßes, Überdachtes Country Veranda im Vorgarten mit Pflastersteinen in Birmingham
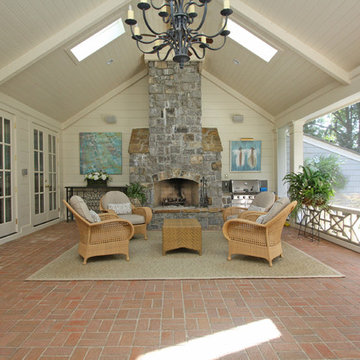
T&T Photos
Große, Überdachte Klassische Veranda mit Kamin und Pflastersteinen in Atlanta
Große, Überdachte Klassische Veranda mit Kamin und Pflastersteinen in Atlanta
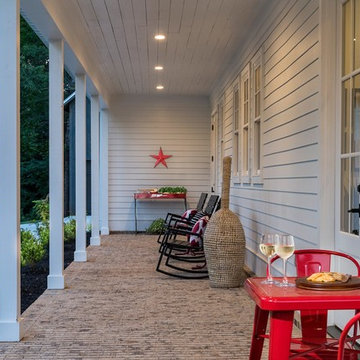
large wrap-around porch with brick surface, shiplap ceiling
Überdachte Landhaus Veranda neben dem Haus mit Pflastersteinen in Atlanta
Überdachte Landhaus Veranda neben dem Haus mit Pflastersteinen in Atlanta
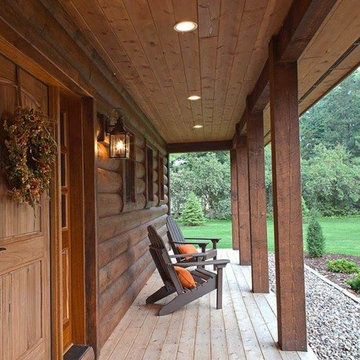
Designed/Built by Wisconsin Log Homes & Photos by KCJ Studios
Mittelgroßes, Überdachtes Rustikales Veranda im Vorgarten mit Kübelpflanzen und Pflastersteinen in Sonstige
Mittelgroßes, Überdachtes Rustikales Veranda im Vorgarten mit Kübelpflanzen und Pflastersteinen in Sonstige
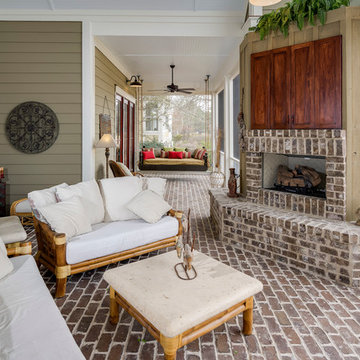
Mittelgroße, Verglaste, Überdachte Klassische Veranda hinter dem Haus mit Pflastersteinen in Charleston
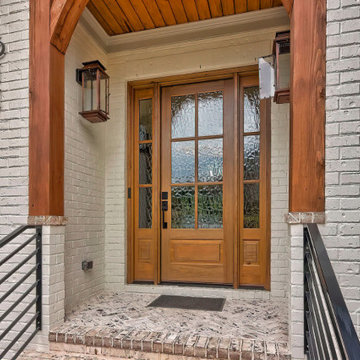
Exposed cedar beams bring the drama. This front porch steps and brick are limewashed and the porch is adorned with copper gas lanterns and a dramatic solid wood entry door with textured glass panes and side lights.
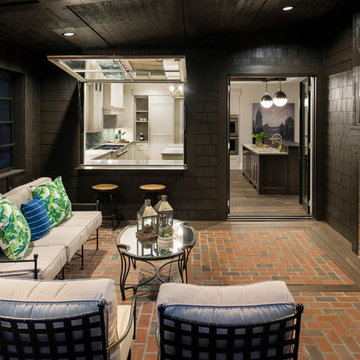
spacecrafting
Mittelgroße, Überdachte Klassische Veranda hinter dem Haus mit Pflastersteinen in Minneapolis
Mittelgroße, Überdachte Klassische Veranda hinter dem Haus mit Pflastersteinen in Minneapolis
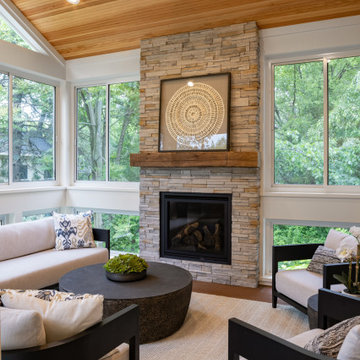
This raised screened porch addition is nestled among the large trees in the surrounding yard give the space a tree-house feel. Design and build is by Meadowlark Design+Build in Ann Arbor, MI. Photography by Sean Carter, Ann Arbor, MI.
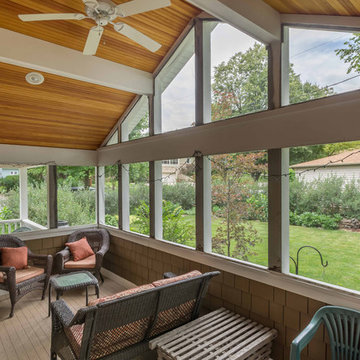
The homeowners needed to repair and replace their old porch, which they loved and used all the time. The best solution was to replace the screened porch entirely, and include a wrap-around open air front porch to increase curb appeal while and adding outdoor seating opportunities at the front of the house. The tongue and groove wood ceiling and exposed wood and brick add warmth and coziness for the owners while enjoying the bug-free view of their beautifully landscaped yard.
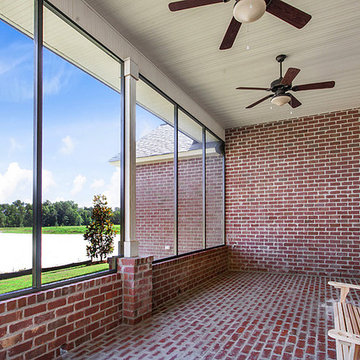
Verglaste, Überdachte Klassische Veranda hinter dem Haus mit Pflastersteinen in New Orleans
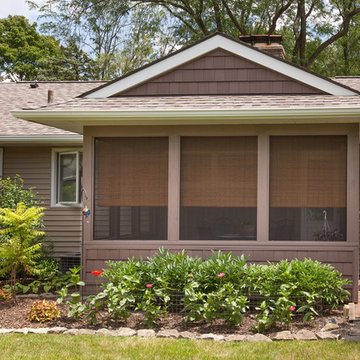
Mittelgroße, Verglaste, Überdachte Klassische Veranda hinter dem Haus mit Pflastersteinen in Kolumbus
Braune Veranda mit Pflastersteinen Ideen und Design
2
