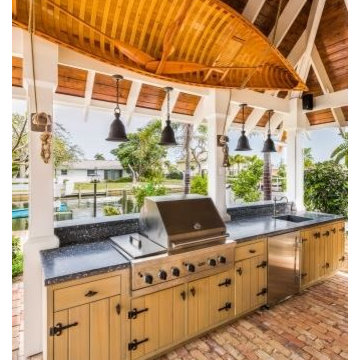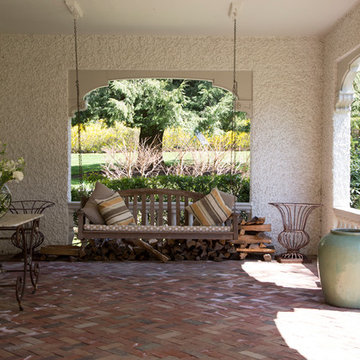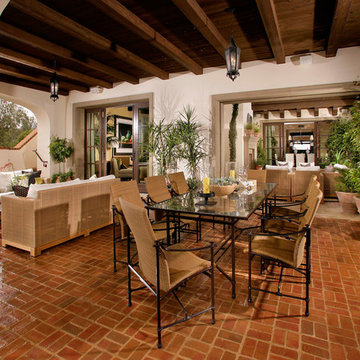Braune Veranda mit Pflastersteinen Ideen und Design
Suche verfeinern:
Budget
Sortieren nach:Heute beliebt
101 – 120 von 370 Fotos
1 von 3
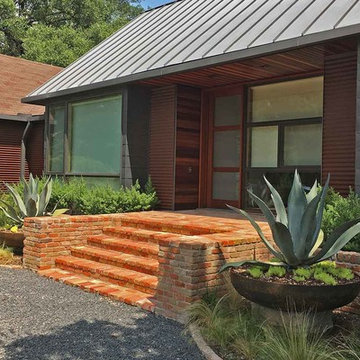
Front entry for a modern residence located in Dallas, Texas. A simple, brick front entry porch and steps, flanked by specimen agave plants, ornamental grasses and native plantings. Arrival from gravel driveway and corten tankhead planters blend well with the modern standing seam roof, wood veneer and corten exterior of the house.
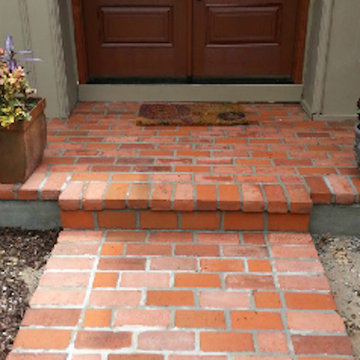
Kleines, Überdachtes Veranda im Vorgarten mit Pflastersteinen in Kansas City
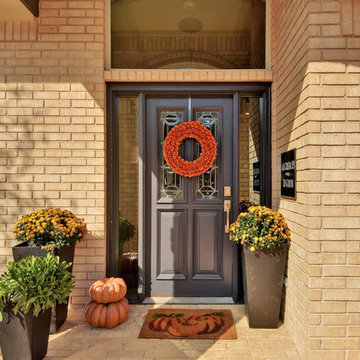
Mittelgroßes, Überdachtes Klassisches Veranda im Vorgarten mit Pflastersteinen in Austin
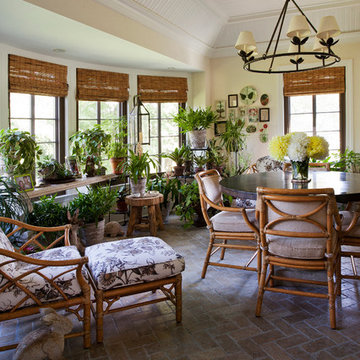
Kevin Lein Photography
Überdachte Klassische Veranda mit Pflastersteinen in New York
Überdachte Klassische Veranda mit Pflastersteinen in New York
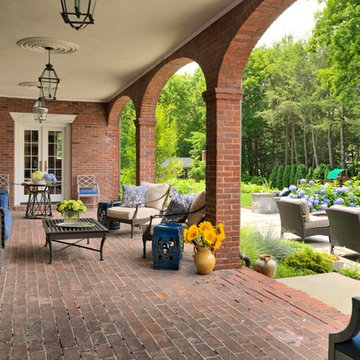
John I. Meyer, Jr. AIA LEED AP, principal of Meyer & Meyer, Inc. was recently awarded the 2014 Bulfinch Award for the renovation and restoration of the Admiral’s House, a classic Georgian home, in Newton, MA. Presented by the New England Chapter of the Institute of Classical Art and Architecture, the award recognizes the best work of individuals and firms to preserve and advance the classical tradition in New England. The award is named for Boston Architect Charles Bulfinch (1763-1844), America’s first native-born architect and designer of the Massachusetts State House. Meyer & Meyer, Inc. is an award-winning firm offering comprehensive architectural and interior design services. The firm has earned an impeccable reputation for design, detailing, and use of quality materials. Expertise ranges from authentic historical styles to innovative contemporary design.
Richard Mandelkorn Photography
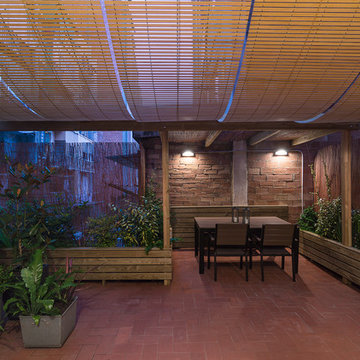
David Benito
Überdachte Mediterrane Veranda hinter dem Haus mit Kübelpflanzen und Pflastersteinen in Barcelona
Überdachte Mediterrane Veranda hinter dem Haus mit Kübelpflanzen und Pflastersteinen in Barcelona
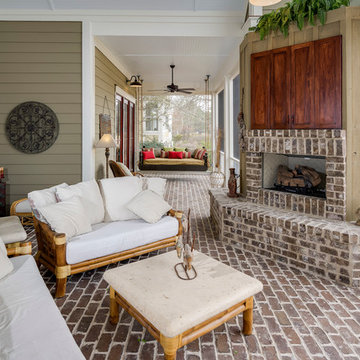
Mittelgroße, Verglaste, Überdachte Klassische Veranda hinter dem Haus mit Pflastersteinen in Charleston
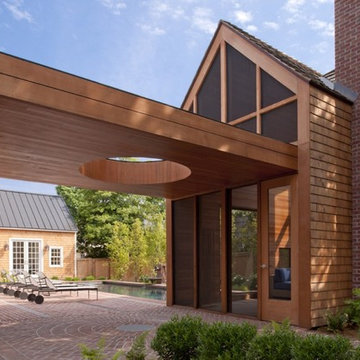
Geräumige, Verglaste, Überdachte Moderne Veranda hinter dem Haus mit Pflastersteinen in Salt Lake City
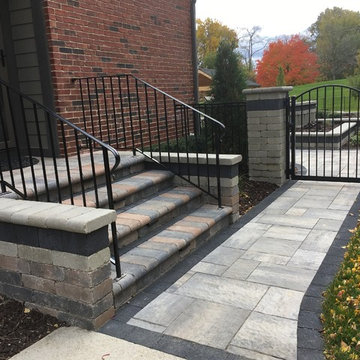
Kleine Klassische Veranda hinter dem Haus mit Pflastersteinen in Detroit
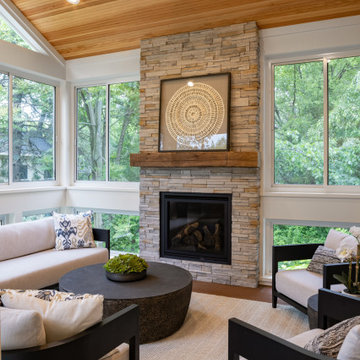
This raised screened porch addition is nestled among the large trees in the surrounding yard give the space a tree-house feel. Design and build is by Meadowlark Design+Build in Ann Arbor, MI. Photography by Sean Carter, Ann Arbor, MI.
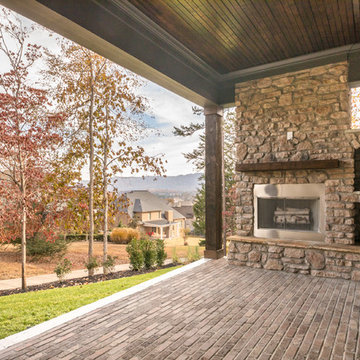
Mittelgroße, Überdachte Retro Veranda hinter dem Haus mit Feuerstelle und Pflastersteinen in Sonstige
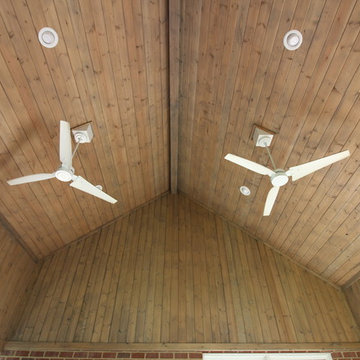
Mittelgroße, Überdachte Klassische Veranda hinter dem Haus mit Outdoor-Küche und Pflastersteinen in Sonstige
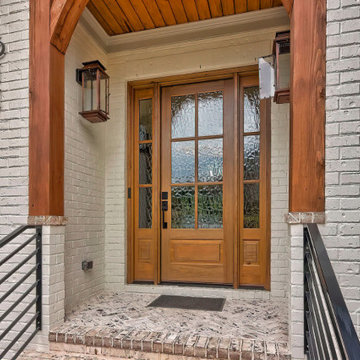
Exposed cedar beams bring the drama. This front porch steps and brick are limewashed and the porch is adorned with copper gas lanterns and a dramatic solid wood entry door with textured glass panes and side lights.
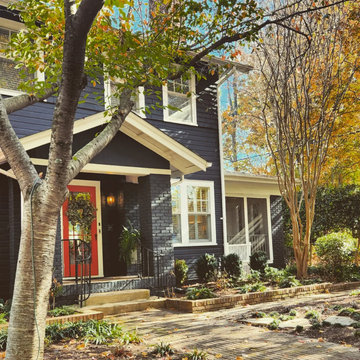
Refreshed front porch with new red door, sconces and mailbox
Kleines, Verglastes Klassisches Veranda im Vorgarten mit Pflastersteinen und Stahlgeländer in Raleigh
Kleines, Verglastes Klassisches Veranda im Vorgarten mit Pflastersteinen und Stahlgeländer in Raleigh
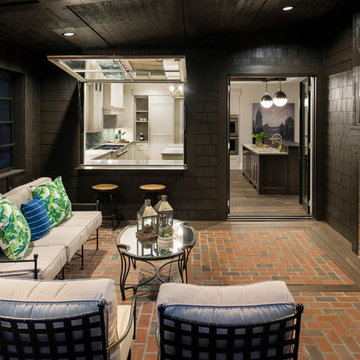
spacecrafting
Mittelgroße, Überdachte Klassische Veranda hinter dem Haus mit Pflastersteinen in Minneapolis
Mittelgroße, Überdachte Klassische Veranda hinter dem Haus mit Pflastersteinen in Minneapolis
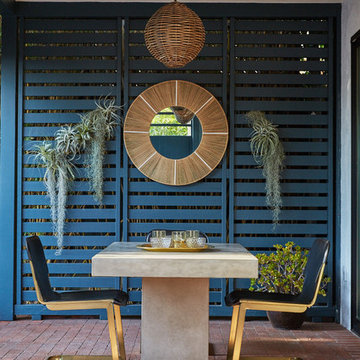
Mittelgroße, Überdachte Moderne Veranda hinter dem Haus mit Pflanzwand und Pflastersteinen in Los Angeles
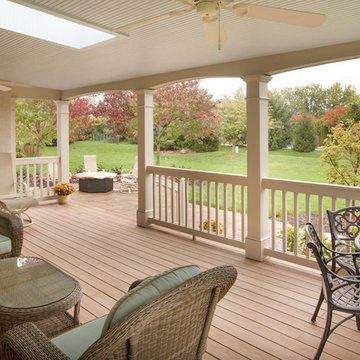
Photography by: John Evans
Mittelgroße, Überdachte Klassische Veranda hinter dem Haus mit Pflastersteinen in Kolumbus
Mittelgroße, Überdachte Klassische Veranda hinter dem Haus mit Pflastersteinen in Kolumbus
Braune Veranda mit Pflastersteinen Ideen und Design
6
