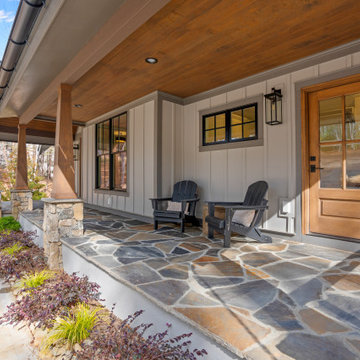Braune Veranda mit unterschiedlichen Geländermaterialien Ideen und Design
Suche verfeinern:
Budget
Sortieren nach:Heute beliebt
1 – 20 von 393 Fotos
1 von 3
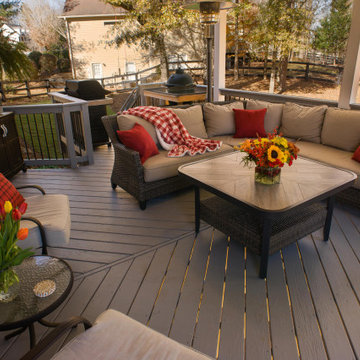
Holiday décor on an open back porch
This new, open front porch is all ready for Christmas with red accents and festive decor. Bead board paneling with shed roof. Designed and built by Atlanta Decking & Fence.
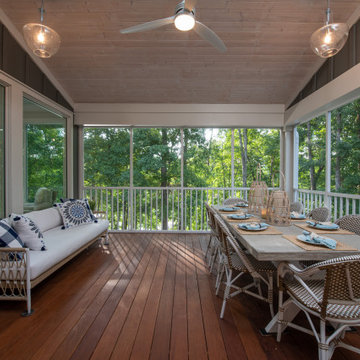
Originally built in 1990 the Heady Lakehouse began as a 2,800SF family retreat and now encompasses over 5,635SF. It is located on a steep yet welcoming lot overlooking a cove on Lake Hartwell that pulls you in through retaining walls wrapped with White Brick into a courtyard laid with concrete pavers in an Ashlar Pattern. This whole home renovation allowed us the opportunity to completely enhance the exterior of the home with all new LP Smartside painted with Amherst Gray with trim to match the Quaker new bone white windows for a subtle contrast. You enter the home under a vaulted tongue and groove white washed ceiling facing an entry door surrounded by White brick.
Once inside you’re encompassed by an abundance of natural light flooding in from across the living area from the 9’ triple door with transom windows above. As you make your way into the living area the ceiling opens up to a coffered ceiling which plays off of the 42” fireplace that is situated perpendicular to the dining area. The open layout provides a view into the kitchen as well as the sunroom with floor to ceiling windows boasting panoramic views of the lake. Looking back you see the elegant touches to the kitchen with Quartzite tops, all brass hardware to match the lighting throughout, and a large 4’x8’ Santorini Blue painted island with turned legs to provide a note of color.
The owner’s suite is situated separate to one side of the home allowing a quiet retreat for the homeowners. Details such as the nickel gap accented bed wall, brass wall mounted bed-side lamps, and a large triple window complete the bedroom. Access to the study through the master bedroom further enhances the idea of a private space for the owners to work. It’s bathroom features clean white vanities with Quartz counter tops, brass hardware and fixtures, an obscure glass enclosed shower with natural light, and a separate toilet room.
The left side of the home received the largest addition which included a new over-sized 3 bay garage with a dog washing shower, a new side entry with stair to the upper and a new laundry room. Over these areas, the stair will lead you to two new guest suites featuring a Jack & Jill Bathroom and their own Lounging and Play Area.
The focal point for entertainment is the lower level which features a bar and seating area. Opposite the bar you walk out on the concrete pavers to a covered outdoor kitchen feature a 48” grill, Large Big Green Egg smoker, 30” Diameter Evo Flat-top Grill, and a sink all surrounded by granite countertops that sit atop a white brick base with stainless steel access doors. The kitchen overlooks a 60” gas fire pit that sits adjacent to a custom gunite eight sided hot tub with travertine coping that looks out to the lake. This elegant and timeless approach to this 5,000SF three level addition and renovation allowed the owner to add multiple sleeping and entertainment areas while rejuvenating a beautiful lake front lot with subtle contrasting colors.
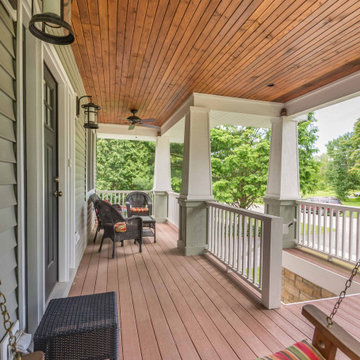
Mittelgroßes, Überdachtes Veranda im Vorgarten mit Verkleidung, Natursteinplatten und Holzgeländer in Chicago
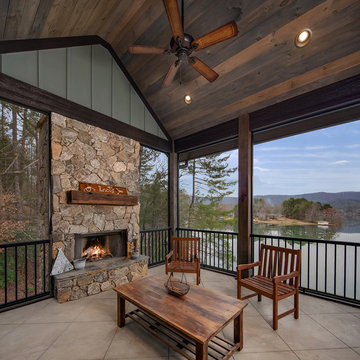
Classic meets modern in this custom lake home. High vaulted ceilings and floor-to-ceiling windows give the main living space a bright and open atmosphere. Rustic finishes and wood contrasts well with the more modern, neutral color palette.

Verglaste, Überdachte, Große Klassische Veranda hinter dem Haus mit Stempelbeton und Holzgeländer in Chicago

Архитекторы: Дмитрий Глушков, Фёдор Селенин; Фото: Антон Лихтарович
Großes, Überdachtes, Verglastes Modernes Veranda im Vorgarten mit Natursteinplatten und Holzgeländer in Moskau
Großes, Überdachtes, Verglastes Modernes Veranda im Vorgarten mit Natursteinplatten und Holzgeländer in Moskau

Steven Brooke Studios
Überdachte, Große Klassische Veranda hinter dem Haus mit Grillplatz, Holzgeländer und Dielen in Miami
Überdachte, Große Klassische Veranda hinter dem Haus mit Grillplatz, Holzgeländer und Dielen in Miami

Since the front yard is North-facing, shade-tolerant plants like hostas, ferns and yews will be great foundation plantings here. In addition to these, the Victorians were fond of palm trees, so these shade-loving palms are at home here during clement weather, but will get indoor protection during the winter. Photo credit: E. Jenvey

Geräumige Klassische Veranda hinter dem Haus mit Sonnenschutz, Drahtgeländer und Grillplatz in Washington, D.C.
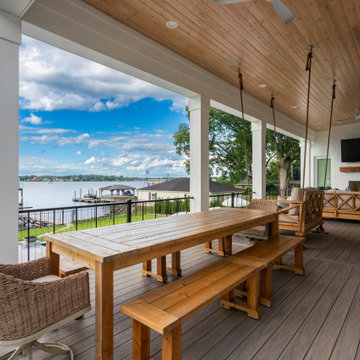
Large Back porch with dining table, swing, rustic furniture, white brick fireplace, and wood accents. Beautiful lake view.
Große Maritime Veranda hinter dem Haus mit Kamin, Dielen und Stahlgeländer in Charlotte
Große Maritime Veranda hinter dem Haus mit Kamin, Dielen und Stahlgeländer in Charlotte

Mittelgroße, Verglaste Klassische Veranda hinter dem Haus mit Pergola und Holzgeländer in Kansas City

Quick facelift of front porch and entryway in the Houston Heights to welcome in the warmer Spring weather.
Kleines Rustikales Veranda im Vorgarten mit Säulen, Dielen, Markisen und Holzgeländer in Houston
Kleines Rustikales Veranda im Vorgarten mit Säulen, Dielen, Markisen und Holzgeländer in Houston
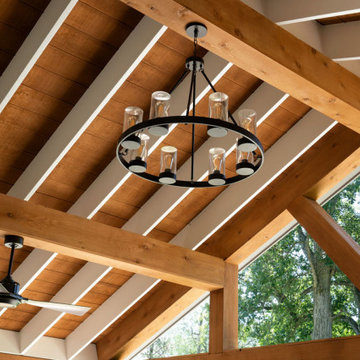
Überdachtes Uriges Veranda im Vorgarten mit Betonplatten und Holzgeländer in Kolumbus
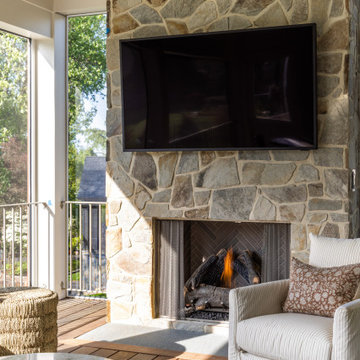
In this transitional home, a screened porch flanks the living room. A glass nana wall allows for indoor/ outdoor entertaining.
Mittelgroße, Verglaste, Überdachte Veranda hinter dem Haus mit Dielen und Stahlgeländer in Washington, D.C.
Mittelgroße, Verglaste, Überdachte Veranda hinter dem Haus mit Dielen und Stahlgeländer in Washington, D.C.
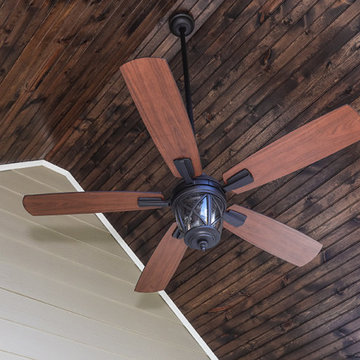
Avalon Screened Porch Addition and Shower Repair
Mittelgroße, Verglaste, Überdachte Klassische Veranda hinter dem Haus mit Betonplatten und Holzgeländer in Atlanta
Mittelgroße, Verglaste, Überdachte Klassische Veranda hinter dem Haus mit Betonplatten und Holzgeländer in Atlanta
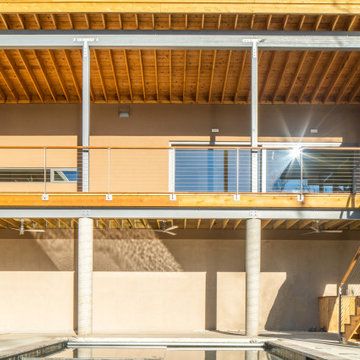
Multiple floating decks and porches reach out toward the river from the house. An immediate indoor outdoor connection is emphasized from every major room.

Geräumige, Überdachte Moderne Veranda hinter dem Haus mit Säulen, Natursteinplatten und Stahlgeländer in Atlanta
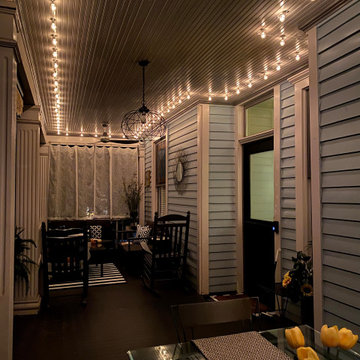
This porch, located in Grant Park, had been the same for many years with typical rocking chairs and a couch. The client wanted to make it feel more like an outdoor room and add much needed storage for gardening tools, an outdoor dining option, and a better flow for seating and conversation.
My thought was to add plants to provide a more cozy feel, along with the rugs, which are made from recycled plastic and easy to clean. To add curtains on the north and south sides of the porch; this reduces rain entry, wind exposure, and adds privacy.
This renovation was designed by Heidi Reis of Abode Agency LLC who serves clients in Atlanta including but not limited to Intown neighborhoods such as: Grant Park, Inman Park, Midtown, Kirkwood, Candler Park, Lindberg area, Martin Manor, Brookhaven, Buckhead, Decatur, and Avondale Estates.
For more information on working with Heidi Reis, click here: https://www.AbodeAgency.Net/
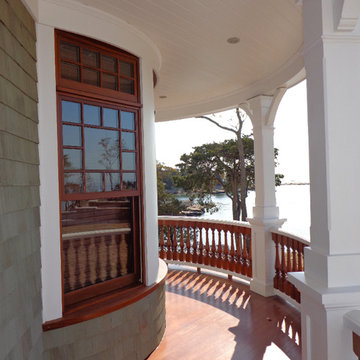
This wraparound porch offers the perfect location to find shelter from the midday sun, enjoy a cool drink, and take in panoramic views of Long Island Sound.
Jim Fiora Photography LLC
Braune Veranda mit unterschiedlichen Geländermaterialien Ideen und Design
1
