Braune Veranda mit unterschiedlichen Geländermaterialien Ideen und Design
Suche verfeinern:
Budget
Sortieren nach:Heute beliebt
81 – 100 von 394 Fotos
1 von 3
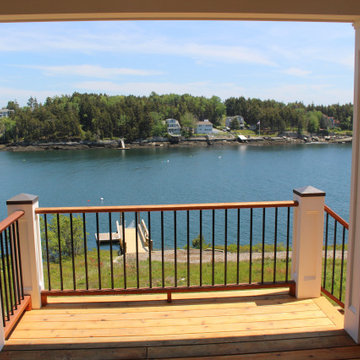
Große, Überdachte Maritime Veranda hinter dem Haus mit Säulen und Mix-Geländer in Portland Maine
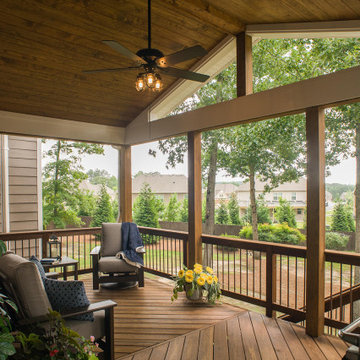
Deck conversion to an open porch. Even though this is a smaller back porch, it does demonstrate how the space can easily accommodate a love seat, 2 chairs, end table, plants and a large BBQ.
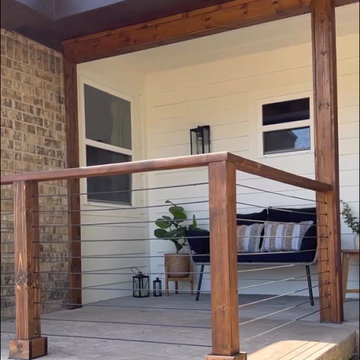
If outdated railings prevent you from enjoying nice view, replacing them with the cable railing gives modern elegance. Cable railings are often desired in place of traditional pickets to achieve nearly unobstructed views as the cable is much thinner than traditional pickets. It is also a more modern aesthetic and is often chosen for that reason(From Wikiwand). Cable railings are increasingly popular, with companies offering various systems to suit different budgets and preferences. Muzata goes the extra mile by providing Free Design Services for customized railing solutions. Whether renovating or building, cable railings offer both style and functionality.
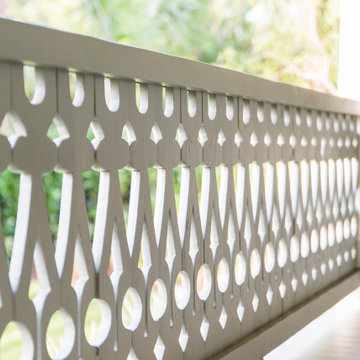
Close-up of our custom stair railing designed to mimic the original design of the historic house
Maritime Veranda mit Holzgeländer in Charleston
Maritime Veranda mit Holzgeländer in Charleston
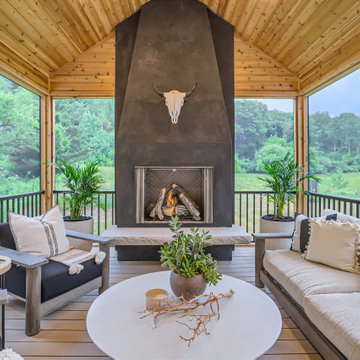
Große, Überdachte Moderne Veranda hinter dem Haus mit Kamin, Dielen und Stahlgeländer in Minneapolis
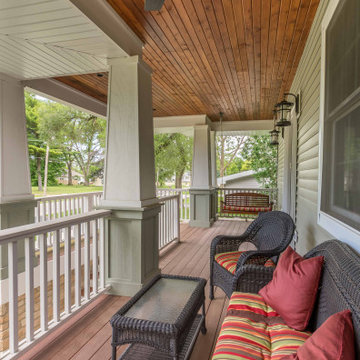
Mittelgroßes, Überdachtes Veranda im Vorgarten mit Verkleidung, Natursteinplatten und Holzgeländer in Chicago
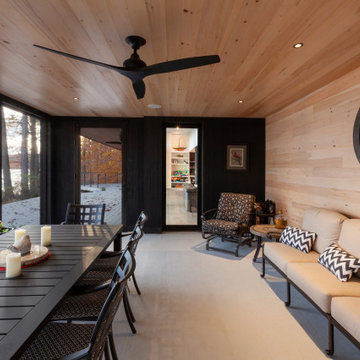
Existing 1970s cottage transformed into modern lodge - view inside screened porch looking west - HLODGE - Unionville, IN - Lake Lemon - HAUS | Architecture For Modern Lifestyles (architect + photographer) - WERK | Building Modern (builder)
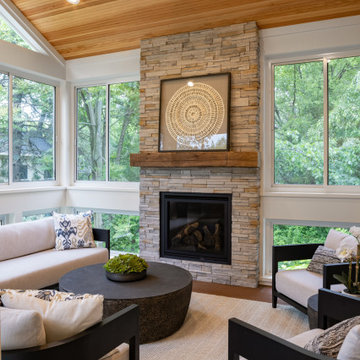
This raised screened porch addition is nestled among the large trees in the surrounding yard give the space a tree-house feel. Design and build is by Meadowlark Design+Build in Ann Arbor, MI. Photography by Sean Carter, Ann Arbor, MI.
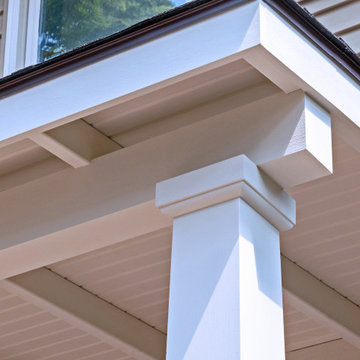
This Arts & Crafts Bungalow got a full makeover! A Not So Big house, the 600 SF first floor now sports a new kitchen, daily entry w. custom back porch, 'library' dining room (with a room divider peninsula for storage) and a new powder room and laundry room!
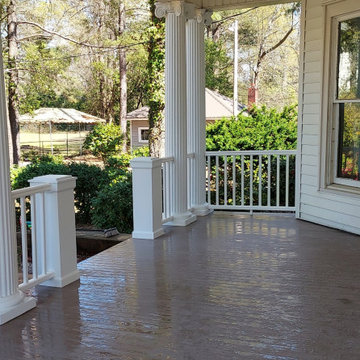
This composite decking is called TimberTech from Azek and is a Tongue and Groove style. The corners also have a herringbone pattern to match the home.
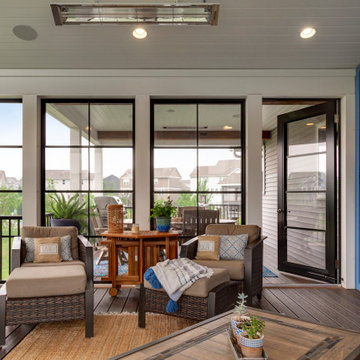
Große, Überdachte Klassische Veranda hinter dem Haus mit Kamin und Stahlgeländer in Minneapolis
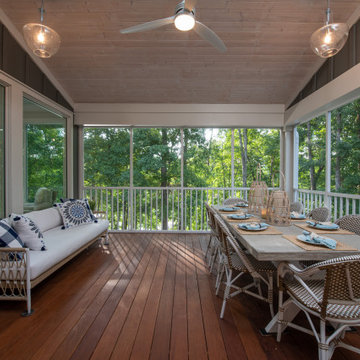
Originally built in 1990 the Heady Lakehouse began as a 2,800SF family retreat and now encompasses over 5,635SF. It is located on a steep yet welcoming lot overlooking a cove on Lake Hartwell that pulls you in through retaining walls wrapped with White Brick into a courtyard laid with concrete pavers in an Ashlar Pattern. This whole home renovation allowed us the opportunity to completely enhance the exterior of the home with all new LP Smartside painted with Amherst Gray with trim to match the Quaker new bone white windows for a subtle contrast. You enter the home under a vaulted tongue and groove white washed ceiling facing an entry door surrounded by White brick.
Once inside you’re encompassed by an abundance of natural light flooding in from across the living area from the 9’ triple door with transom windows above. As you make your way into the living area the ceiling opens up to a coffered ceiling which plays off of the 42” fireplace that is situated perpendicular to the dining area. The open layout provides a view into the kitchen as well as the sunroom with floor to ceiling windows boasting panoramic views of the lake. Looking back you see the elegant touches to the kitchen with Quartzite tops, all brass hardware to match the lighting throughout, and a large 4’x8’ Santorini Blue painted island with turned legs to provide a note of color.
The owner’s suite is situated separate to one side of the home allowing a quiet retreat for the homeowners. Details such as the nickel gap accented bed wall, brass wall mounted bed-side lamps, and a large triple window complete the bedroom. Access to the study through the master bedroom further enhances the idea of a private space for the owners to work. It’s bathroom features clean white vanities with Quartz counter tops, brass hardware and fixtures, an obscure glass enclosed shower with natural light, and a separate toilet room.
The left side of the home received the largest addition which included a new over-sized 3 bay garage with a dog washing shower, a new side entry with stair to the upper and a new laundry room. Over these areas, the stair will lead you to two new guest suites featuring a Jack & Jill Bathroom and their own Lounging and Play Area.
The focal point for entertainment is the lower level which features a bar and seating area. Opposite the bar you walk out on the concrete pavers to a covered outdoor kitchen feature a 48” grill, Large Big Green Egg smoker, 30” Diameter Evo Flat-top Grill, and a sink all surrounded by granite countertops that sit atop a white brick base with stainless steel access doors. The kitchen overlooks a 60” gas fire pit that sits adjacent to a custom gunite eight sided hot tub with travertine coping that looks out to the lake. This elegant and timeless approach to this 5,000SF three level addition and renovation allowed the owner to add multiple sleeping and entertainment areas while rejuvenating a beautiful lake front lot with subtle contrasting colors.
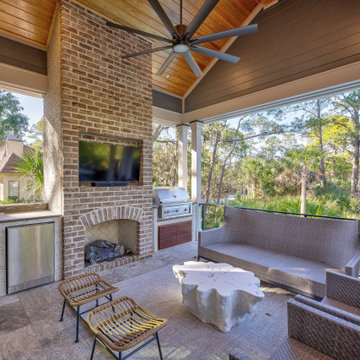
The rear covered porch with a brick fireplace, grill, and refrigerator. Your right; supply chain issues = no cushions
Mittelgroße, Überdachte Maritime Veranda hinter dem Haus mit Outdoor-Küche, Natursteinplatten und Drahtgeländer in Sonstige
Mittelgroße, Überdachte Maritime Veranda hinter dem Haus mit Outdoor-Küche, Natursteinplatten und Drahtgeländer in Sonstige

Überdachte, Geräumige Maritime Veranda hinter dem Haus mit Dielen, Säulen und Holzgeländer in Charleston
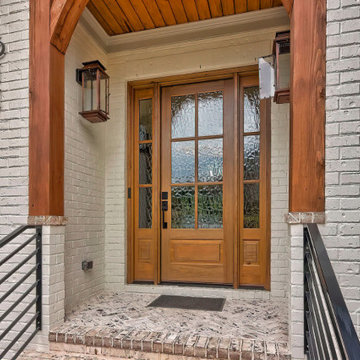
Exposed cedar beams bring the drama. This front porch steps and brick are limewashed and the porch is adorned with copper gas lanterns and a dramatic solid wood entry door with textured glass panes and side lights.
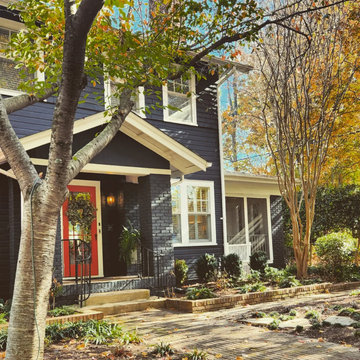
Refreshed front porch with new red door, sconces and mailbox
Kleines, Verglastes Klassisches Veranda im Vorgarten mit Pflastersteinen und Stahlgeländer in Raleigh
Kleines, Verglastes Klassisches Veranda im Vorgarten mit Pflastersteinen und Stahlgeländer in Raleigh
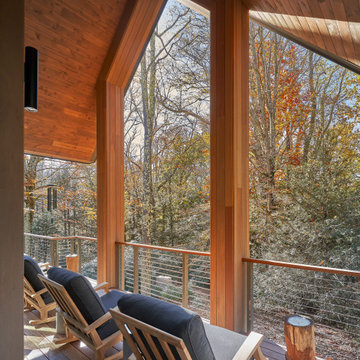
Große, Überdachte Rustikale Veranda hinter dem Haus mit Kamin, Dielen und Drahtgeländer in Sonstige
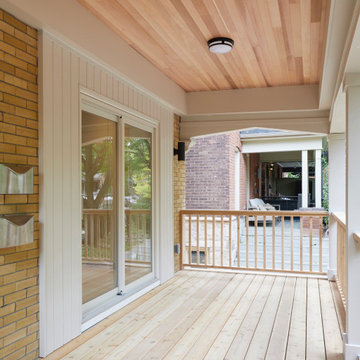
Mittelgroßes, Überdachtes Klassisches Veranda im Vorgarten mit Säulen, Dielen und Holzgeländer in Toronto
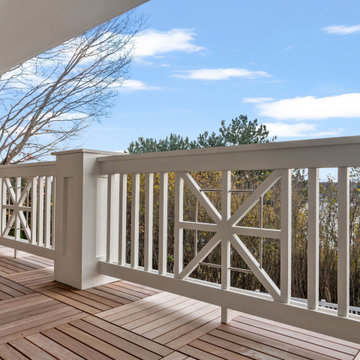
Shingle details and handsome stone accents give this traditional carriage house the look of days gone by while maintaining all of the convenience of today. The goal for this home was to maximize the views of the lake and this three-story home does just that. With multi-level porches and an abundance of windows facing the water. The exterior reflects character, timelessness, and architectural details to create a traditional waterfront home.
The exterior details include curved gable rooflines, crown molding, limestone accents, cedar shingles, arched limestone head garage doors, corbels, and an arched covered porch. Objectives of this home were open living and abundant natural light. This waterfront home provides space to accommodate entertaining, while still living comfortably for two. The interior of the home is distinguished as well as comfortable.
Graceful pillars at the covered entry lead into the lower foyer. The ground level features a bonus room, full bath, walk-in closet, and garage. Upon entering the main level, the south-facing wall is filled with numerous windows to provide the entire space with lake views and natural light. The hearth room with a coffered ceiling and covered terrace opens to the kitchen and dining area.
The best views were saved on the upper level for the master suite. Third-floor of this traditional carriage house is a sanctuary featuring an arched opening covered porch, two walk-in closets, and an en suite bathroom with a tub and shower.
Round Lake carriage house is located in Charlevoix, Michigan. Round lake is the best natural harbor on Lake Michigan. Surrounded by the City of Charlevoix, it is uniquely situated in an urban center, but with access to thousands of acres of the beautiful waters of northwest Michigan. The lake sits between Lake Michigan to the west and Lake Charlevoix to the east.
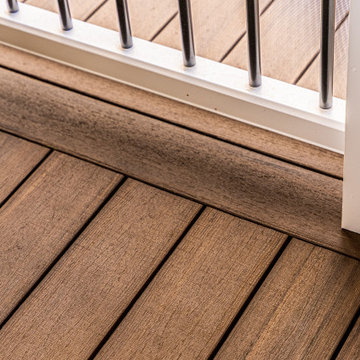
Low maintenance outdoor living is what we do!
Mittelgroße, Verglaste, Überdachte Moderne Veranda hinter dem Haus mit Mix-Geländer in Washington, D.C.
Mittelgroße, Verglaste, Überdachte Moderne Veranda hinter dem Haus mit Mix-Geländer in Washington, D.C.
Braune Veranda mit unterschiedlichen Geländermaterialien Ideen und Design
5