Braune Veranda mit unterschiedlichen Geländermaterialien Ideen und Design
Suche verfeinern:
Budget
Sortieren nach:Heute beliebt
101 – 120 von 394 Fotos
1 von 3
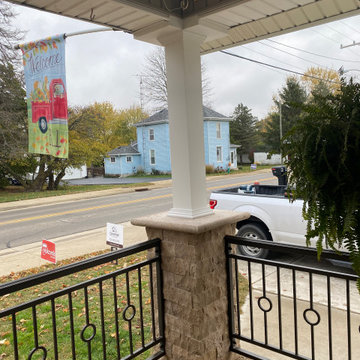
Removal of the brick columns and knee wall opened up this quaint porch to give way to new custom designed & handcrafted wrought iron rails with split faced travertine veneer pillars and Azek Exteriors post wraps.
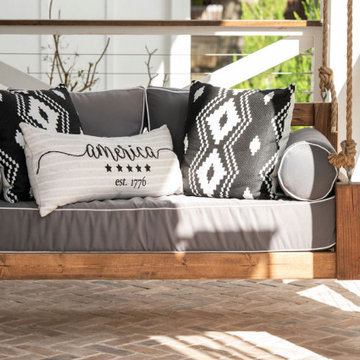
Mittelgroßes, Überdachtes Country Veranda im Vorgarten mit Pflastersteinen und Drahtgeländer in Houston
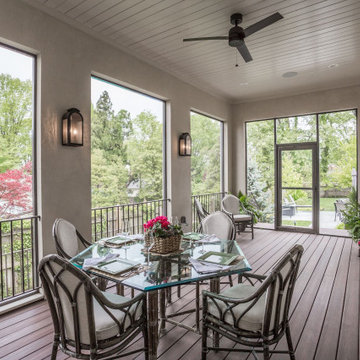
Große, Verglaste, Überdachte Veranda neben dem Haus mit Dielen und Stahlgeländer in Washington, D.C.
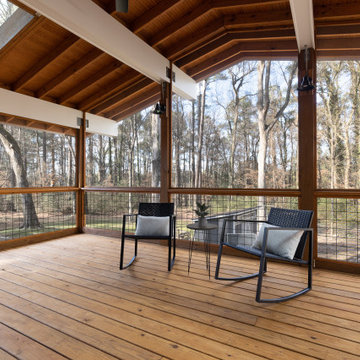
Große, Verglaste, Überdachte Moderne Veranda hinter dem Haus mit Dielen und Stahlgeländer in Raleigh
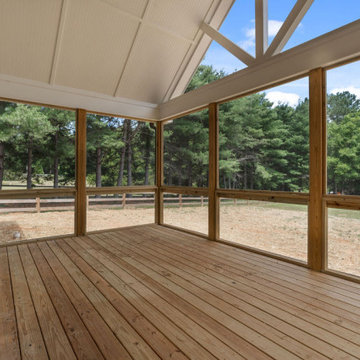
Photographed by Jason Fisher with Mammoth Hammer Media
Mittelgroße, Verglaste, Überdachte Klassische Veranda hinter dem Haus mit Dielen und Holzgeländer in Raleigh
Mittelgroße, Verglaste, Überdachte Klassische Veranda hinter dem Haus mit Dielen und Holzgeländer in Raleigh
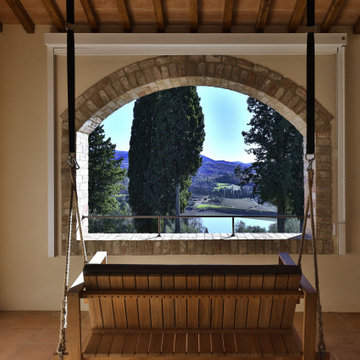
Loggia al piano primo del casale con vista
Großes, Überdachtes Landhaus Veranda im Vorgarten mit Pflastersteinen und Mix-Geländer in Florenz
Großes, Überdachtes Landhaus Veranda im Vorgarten mit Pflastersteinen und Mix-Geländer in Florenz
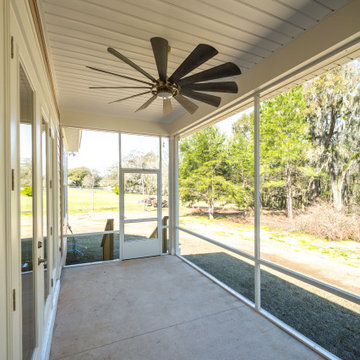
Custom screened in porch with an outdoor fan and white aluminum screen frame.
Mittelgroße, Verglaste, Überdachte Klassische Veranda hinter dem Haus mit Betonplatten und Holzgeländer
Mittelgroße, Verglaste, Überdachte Klassische Veranda hinter dem Haus mit Betonplatten und Holzgeländer
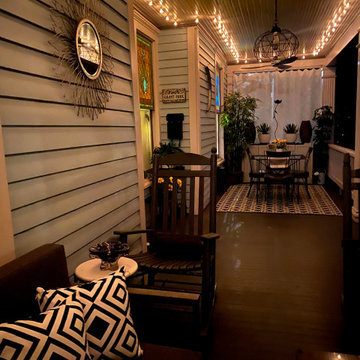
This porch, located in Grant Park, had been the same for many years with typical rocking chairs and a couch. The client wanted to make it feel more like an outdoor room and add much needed storage for gardening tools, an outdoor dining option, and a better flow for seating and conversation.
My thought was to add plants to provide a more cozy feel, along with the rugs, which are made from recycled plastic and easy to clean. To add curtains on the north and south sides of the porch; this reduces rain entry, wind exposure, and adds privacy.
This renovation was designed by Heidi Reis of Abode Agency LLC who serves clients in Atlanta including but not limited to Intown neighborhoods such as: Grant Park, Inman Park, Midtown, Kirkwood, Candler Park, Lindberg area, Martin Manor, Brookhaven, Buckhead, Decatur, and Avondale Estates.
For more information on working with Heidi Reis, click here: https://www.AbodeAgency.Net/
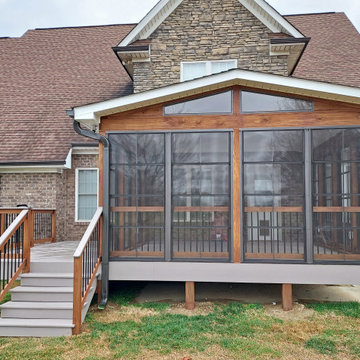
This screened in porch design features EZE-Breeze vinyl windows, which creates a fantastic multi-season room. On warm days, the windows can be lifted to 75% open to allow cooling breezes inside. Fixed gable windows bring more warming sunlight into the space, perfect for use on cool spring and fall days. This project also features a low-maintenance TimberTech AZEK deck to accommodate grilling or additional seating. A custom wood, composite and aluminum hybrid railing design is featured throughout the space.
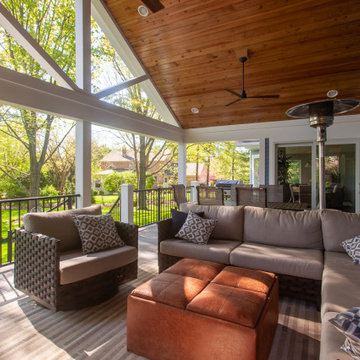
Our clients wanted to update their old uncovered deck and create a comfortable outdoor living space. Before the renovation they were exposed to the weather and now they can use this space all year long.
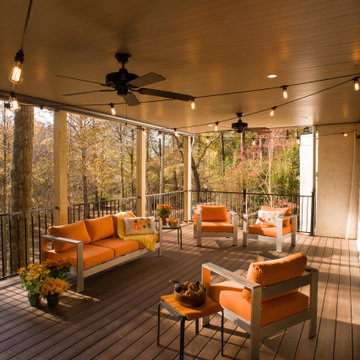
Under the second floor deck is this cozy lower deck featuring composite floors and overhead ans and lighting.
Black aluminum railing allows easier visibility to the woods beyond and a nice clean look to complement the furnishings.
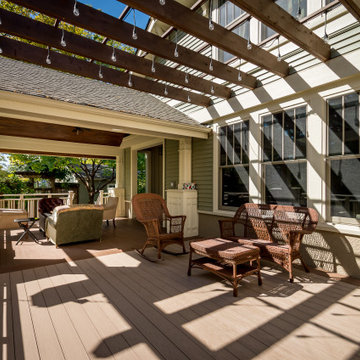
The 4 exterior additions on the home inclosed a full enclosed screened porch with glass rails, covered front porch, open-air trellis/arbor/pergola over a deck, and completely open fire pit and patio - at the front, side and back yards of the home.
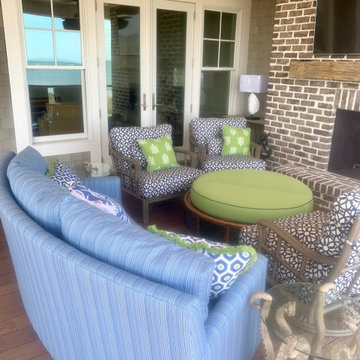
Überdachte Maritime Veranda hinter dem Haus mit Kamin, Dielen und Drahtgeländer in Charleston
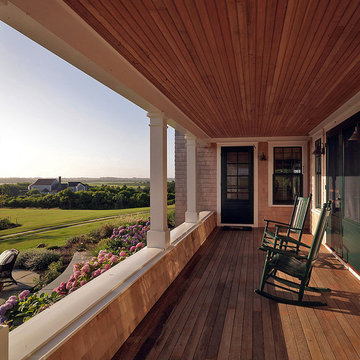
Susan Teare
Mittelgroßes, Überdachtes Klassisches Veranda im Vorgarten mit Säulen, Dielen und Holzgeländer in Boston
Mittelgroßes, Überdachtes Klassisches Veranda im Vorgarten mit Säulen, Dielen und Holzgeländer in Boston
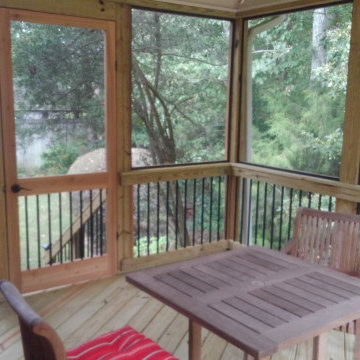
Archadeck of Birmingham updated an existing 1st generation aging composite deck with a brand new pressure-treated wooden deck. We created a new footprint making a mid-level landing and smaller stairs. The existing deck also had a roof over a portion of it. For this part, we installed new porch walls, a new pressure treated porch floor and screened it in! The new deck and screened porch also feature black powder-coated aluminum balusters. Last but not least, we also installed a gate at the top of the stairs to enhance safety and security while the deck is in use.
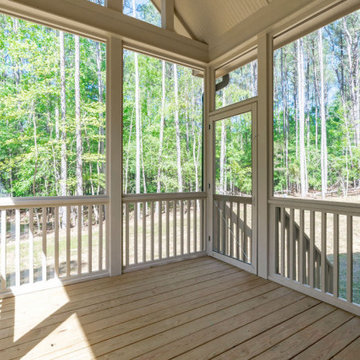
Mittelgroße, Verglaste, Überdachte Klassische Veranda hinter dem Haus mit Dielen und Holzgeländer in Raleigh
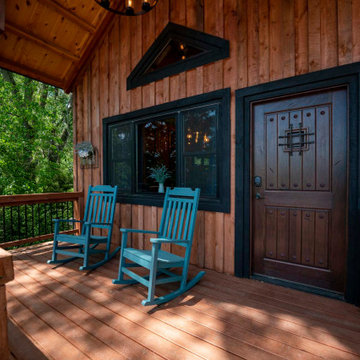
Post and beam cabin front porch
Kleine, Verglaste, Überdachte Rustikale Veranda hinter dem Haus mit Stahlgeländer
Kleine, Verglaste, Überdachte Rustikale Veranda hinter dem Haus mit Stahlgeländer
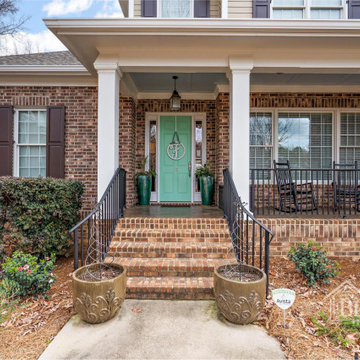
Brick home with brick steps to a welcoming Craftsman style porch with a beautiful green door.
Großes, Überdachtes Rustikales Veranda im Vorgarten mit Kübelpflanzen, Betonplatten und Stahlgeländer in Sonstige
Großes, Überdachtes Rustikales Veranda im Vorgarten mit Kübelpflanzen, Betonplatten und Stahlgeländer in Sonstige
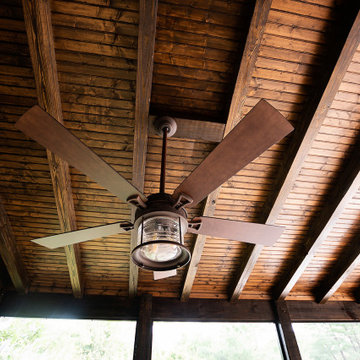
Screen in porch with tongue and groove ceiling with exposed wood beams. Wire cattle railing. Cedar deck with decorative cedar screen door. Espresso stain on wood siding and ceiling. Ceiling fans and joist mount for television.
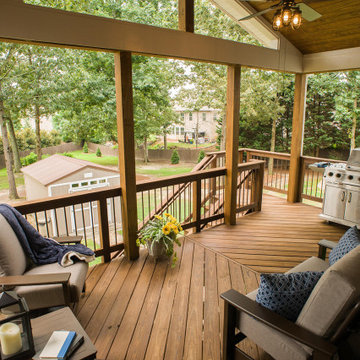
Deck conversion to an open porch. Even though this is a smaller back porch, it does demonstrate how the space can easily accommodate a love seat, 2 chairs, end table, plants and a large BBQ.
Braune Veranda mit unterschiedlichen Geländermaterialien Ideen und Design
6