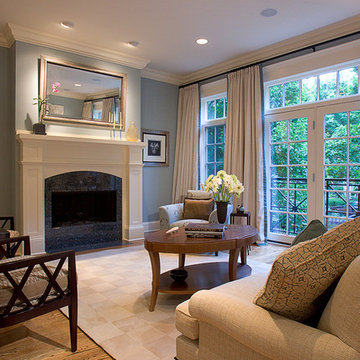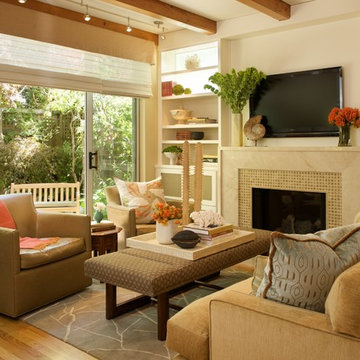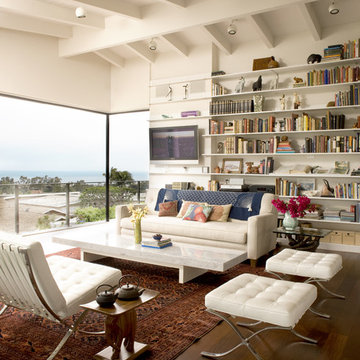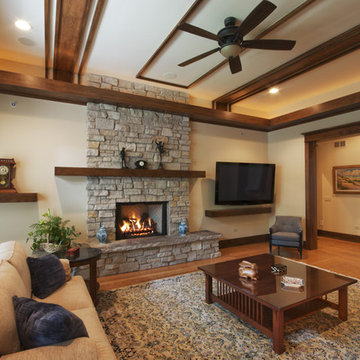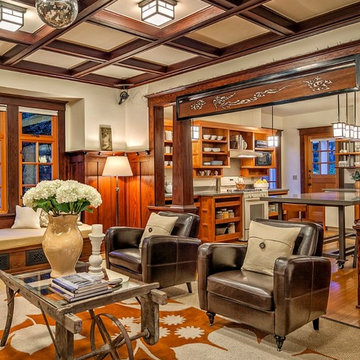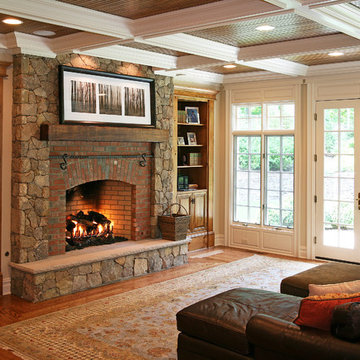Braune Wohnzimmer Ideen und Design
Suche verfeinern:
Budget
Sortieren nach:Heute beliebt
21 – 40 von 683 Fotos
1 von 3

Ground up project featuring an aluminum storefront style window system that connects the interior and exterior spaces. Modern design incorporates integral color concrete floors, Boffi cabinets, two fireplaces with custom stainless steel flue covers. Other notable features include an outdoor pool, solar domestic hot water system and custom Honduran mahogany siding and front door.

Moderne Bibliothek mit grauer Wandfarbe und dunklem Holzboden in New York
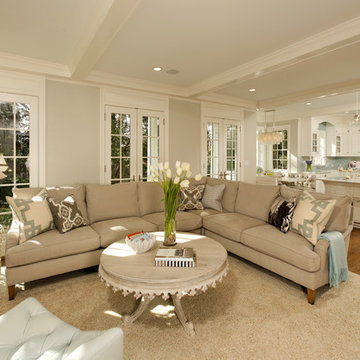
LEED Certified renovation of existing house.
Offenes Klassisches Wohnzimmer in Washington, D.C.
Offenes Klassisches Wohnzimmer in Washington, D.C.
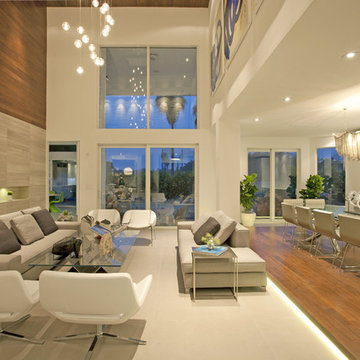
A young Mexican couple approached us to create a streamline modern and fresh home for their growing family. They expressed a desire for natural textures and finishes such as natural stone and a variety of woods to juxtapose against a clean linear white backdrop.
For the kid’s rooms we are staying within the modern and fresh feel of the house while bringing in pops of bright color such as lime green. We are looking to incorporate interactive features such as a chalkboard wall and fun unique kid size furniture.
The bathrooms are very linear and play with the concept of planes in the use of materials.They will be a study in contrasting and complementary textures established with tiles from resin inlaid with pebbles to a long porcelain tile that resembles wood grain.
This beautiful house is a 5 bedroom home located in Presidential Estates in Aventura, FL.
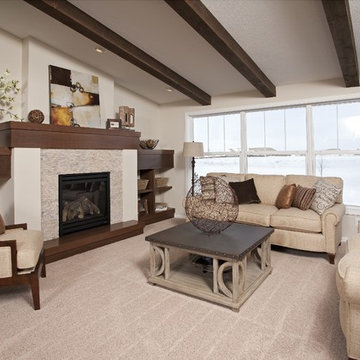
Fernseherloses Klassisches Wohnzimmer mit beiger Wandfarbe, Teppichboden und Kamin in Minneapolis
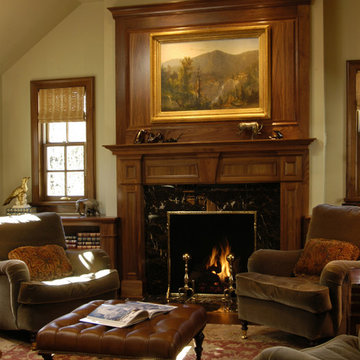
Traditional family room, fireplace, custom cabinetry, Chicago north
Klassisches Wohnzimmer mit Kamin in Chicago
Klassisches Wohnzimmer mit Kamin in Chicago

Uriges Wohnzimmer mit beiger Wandfarbe, Kaminumrandung aus Stein, Keramikboden und beigem Boden in Minneapolis
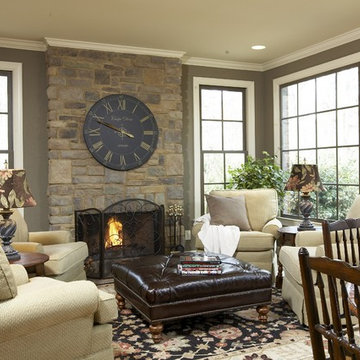
KITCHEN AND DEN RENOVATION AND ADDITION
A rustic yet elegant kitchen that could handle the comings and goings of three boys as well as the preparation of their mom's gourmet meals for them, was a must for this family. Previously, the family wanted to spend time together eating, talking and doing homework, but their home did not have the space for all of them to gather at the same time. The addition to the home was done with architectural details that tied in with the decor of the existing home and flowed in such a way that the addition seems to have been part of the original structure.
Photographs by jeanallsopp.com.
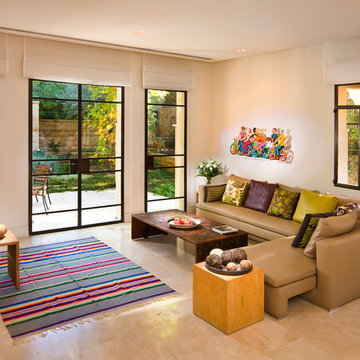
architect : Yossi fridman : josephfriedman@gmail.com
Großes Modernes Wohnzimmer mit Marmorboden in Sonstige
Großes Modernes Wohnzimmer mit Marmorboden in Sonstige

Photographer: Terri Glanger
Fernseherloses, Offenes Modernes Wohnzimmer mit gelber Wandfarbe, braunem Holzboden, orangem Boden, Kamin und Kaminumrandung aus Beton in Dallas
Fernseherloses, Offenes Modernes Wohnzimmer mit gelber Wandfarbe, braunem Holzboden, orangem Boden, Kamin und Kaminumrandung aus Beton in Dallas
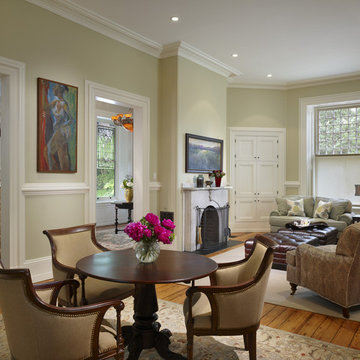
Photography: Barry Halkin
Klassisches Wohnzimmer mit beiger Wandfarbe, braunem Holzboden und Kamin in Philadelphia
Klassisches Wohnzimmer mit beiger Wandfarbe, braunem Holzboden und Kamin in Philadelphia

Southwestern style family room with built-in media wall.
Architect: Urban Design Associates
Builder: R-Net Custom Homes
Interiors: Billie Springer
Photography: Thompson Photographic
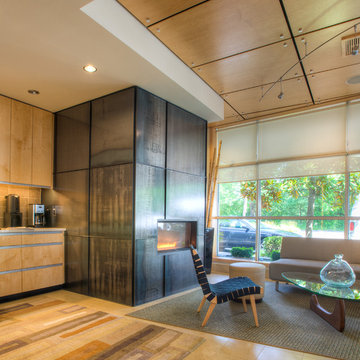
The fireplace is constructed of mill finish steel. The ceiling panels are Ash plywood panels attached to the ceiling with stainless steel fasteners. Photography by Lucas Henning.
Interior Design: Designs Northwest Architects.
Furniture placement: H2K Design
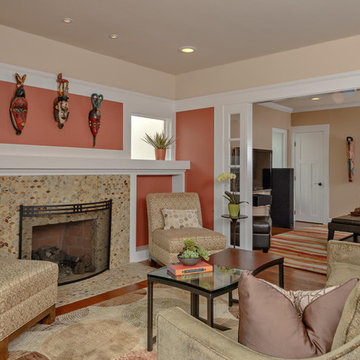
The fireplace tile has an eye catching illusion.
Mittelgroßes Klassisches Wohnzimmer mit gefliester Kaminumrandung, oranger Wandfarbe, braunem Holzboden und Kamin in San Diego
Mittelgroßes Klassisches Wohnzimmer mit gefliester Kaminumrandung, oranger Wandfarbe, braunem Holzboden und Kamin in San Diego
Braune Wohnzimmer Ideen und Design
2
