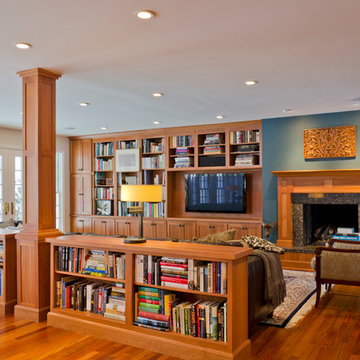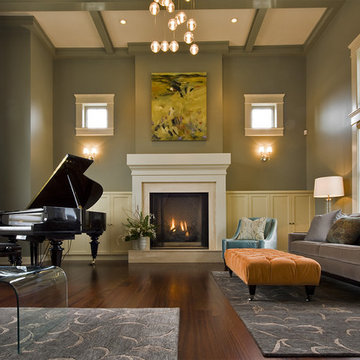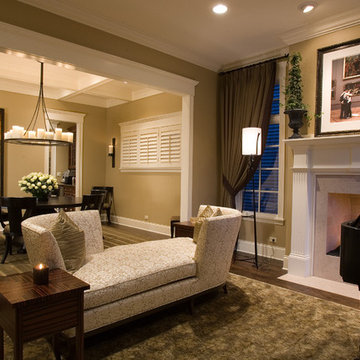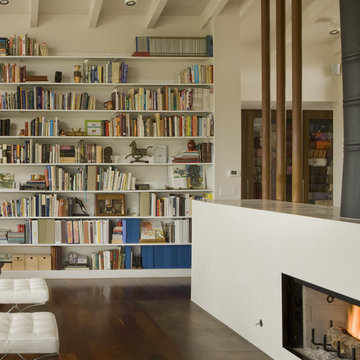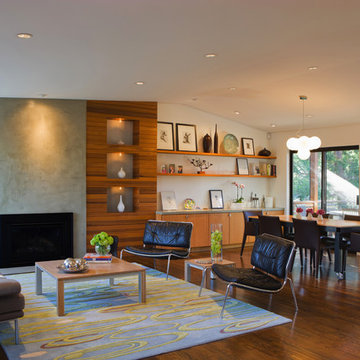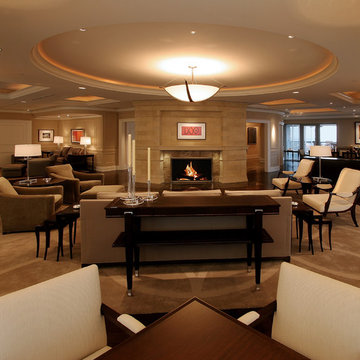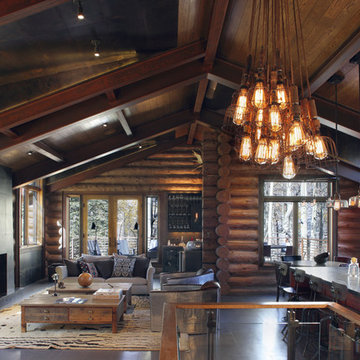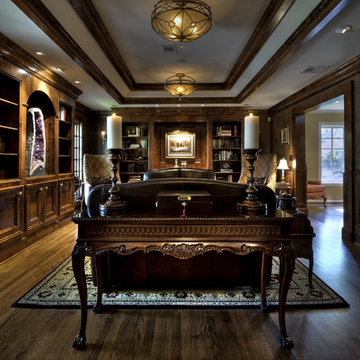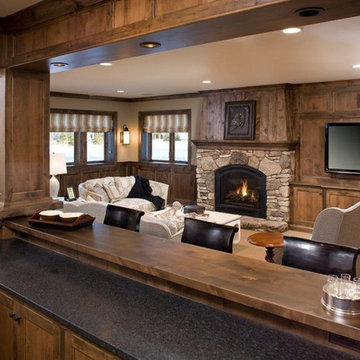Braune Wohnzimmer Ideen und Design
Suche verfeinern:
Budget
Sortieren nach:Heute beliebt
41 – 60 von 683 Fotos
1 von 3
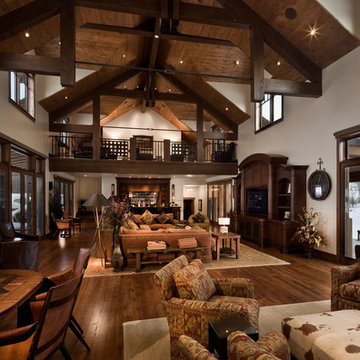
This home was originally a 5000 sq ft home that we remodeled and provided an addition of 11,000 sq ft.
Rustikales Wohnzimmer mit weißer Wandfarbe, dunklem Holzboden und braunem Boden in Salt Lake City
Rustikales Wohnzimmer mit weißer Wandfarbe, dunklem Holzboden und braunem Boden in Salt Lake City
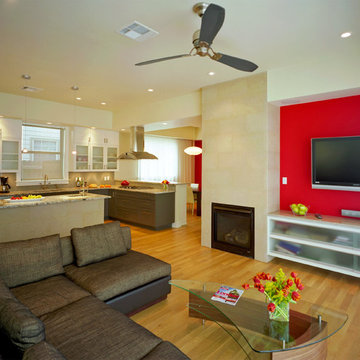
Both of these houses were on the Cool House Tour of 2008. They were newly constructed homes, designed to fit into their spot in the neighborhood and to optimize energy efficiency. They have a bit of a contemporary edge to them while maintaining a certain warmth and "homey-ness".
Project Design by Mark Lind
Project Management by Jay Gammell
Phtography by Greg Hursley in 2008
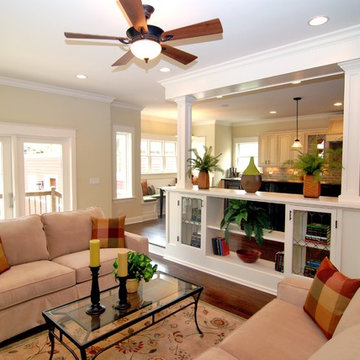
Family room with the open kitchen beyond. The built-in features leaded glass windows that were from the home that was torn down. http://www.kipnisarch.com
Follow us on Facebook at https://www.facebook.com/pages/Kipnis-Architecture-Planning-Evanston-Chicago/168326469897745?sk=wall
Photo Credit - Kipnis Architecture + Planning
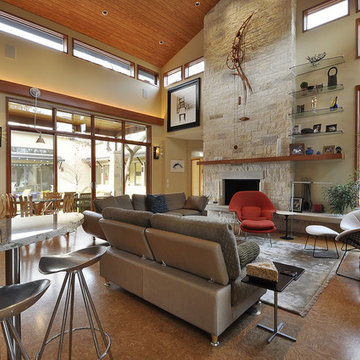
Nestled between multiple stands of Live Oak trees, the Westlake Residence is a contemporary Texas Hill Country home. The house is designed to accommodate the entire family, yet flexible in its design to be able to scale down into living only in 2,200 square feet when the children leave in several years. The home includes many state-of-the-art green features and multiple flex spaces capable of hosting large gatherings or small, intimate groups. The flow and design of the home provides for privacy from surrounding properties and streets, as well as to focus all of the entertaining to the center of the home. Finished in late 2006, the home features Icynene insulation, cork floors and thermal chimneys to exit warm air in the expansive family room.
Photography by Allison Cartwright
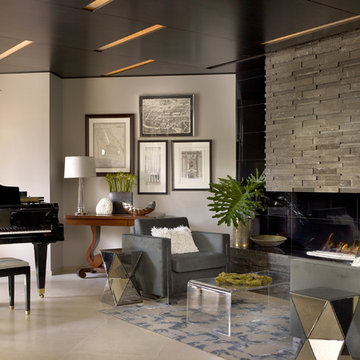
Residential Addition by Charles Vincent George Architects
Interior Design by Aimee Wertepny
Photographs by Tony Soluri
Offenes Modernes Musikzimmer mit grauer Wandfarbe, Gaskamin und Kaminumrandung aus Stein in Chicago
Offenes Modernes Musikzimmer mit grauer Wandfarbe, Gaskamin und Kaminumrandung aus Stein in Chicago
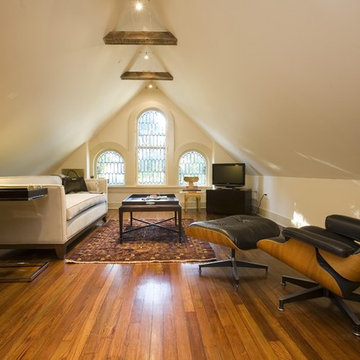
www.allisonsherrif.com
Abgetrenntes Klassisches Wohnzimmer mit beiger Wandfarbe, braunem Holzboden und Eck-TV in Atlanta
Abgetrenntes Klassisches Wohnzimmer mit beiger Wandfarbe, braunem Holzboden und Eck-TV in Atlanta
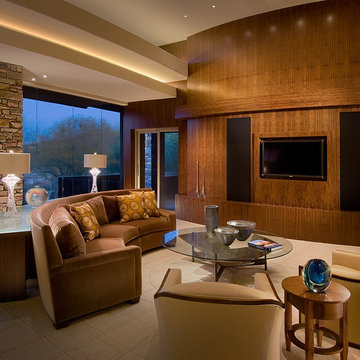
Großes Modernes Wohnzimmer mit Teppichboden, Multimediawand und Steinwänden in Phoenix
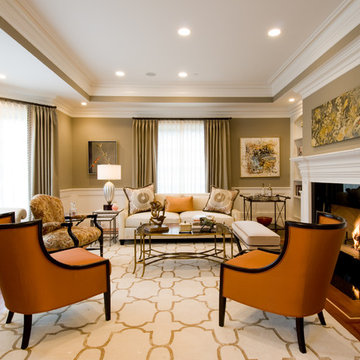
Donahue Paye Interior Design
Repräsentatives Klassisches Wohnzimmer mit beiger Wandfarbe und Kamin in San Francisco
Repräsentatives Klassisches Wohnzimmer mit beiger Wandfarbe und Kamin in San Francisco
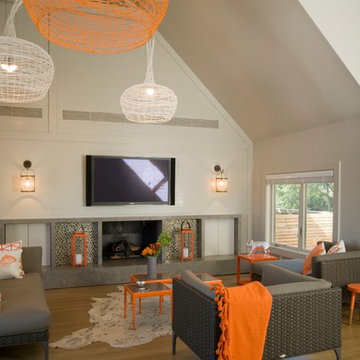
Photography by Bjorg Magnea
Offenes Maritimes Wohnzimmer mit Kamin und TV-Wand in New York
Offenes Maritimes Wohnzimmer mit Kamin und TV-Wand in New York

Large but cozy famly room with vauted ceiling and timber beams
Mittelgroßes, Abgetrenntes Klassisches Wohnzimmer mit Kaminumrandung aus Stein, beiger Wandfarbe, Teppichboden, Kamin und verstecktem TV in Little Rock
Mittelgroßes, Abgetrenntes Klassisches Wohnzimmer mit Kaminumrandung aus Stein, beiger Wandfarbe, Teppichboden, Kamin und verstecktem TV in Little Rock
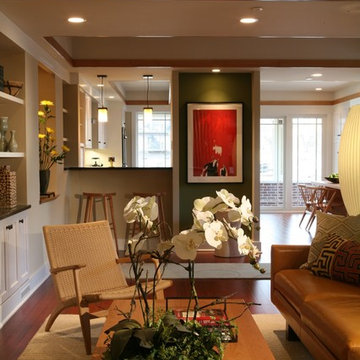
Architect: Sarah Susanka, FAIA. Photography by Barry Rustin
Mittelgroßes Klassisches Wohnzimmer in Chicago
Mittelgroßes Klassisches Wohnzimmer in Chicago
Braune Wohnzimmer Ideen und Design
3
