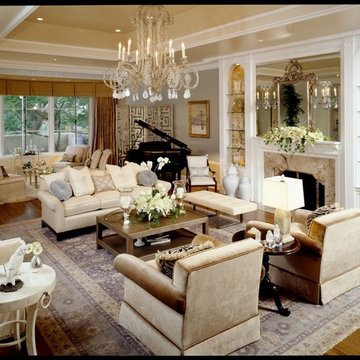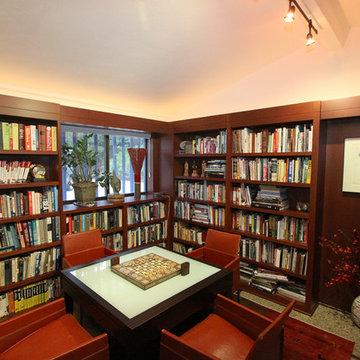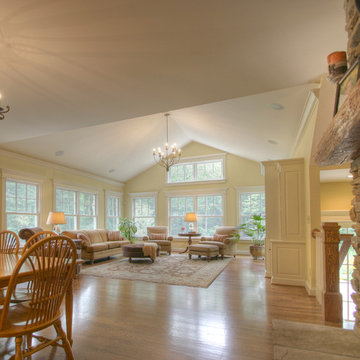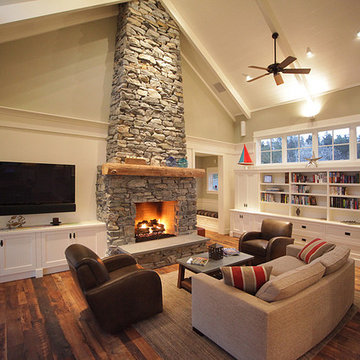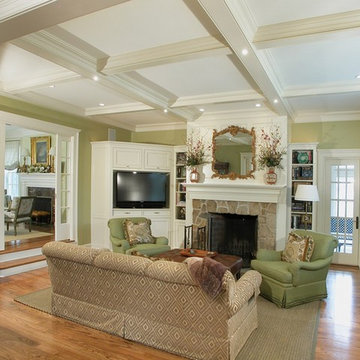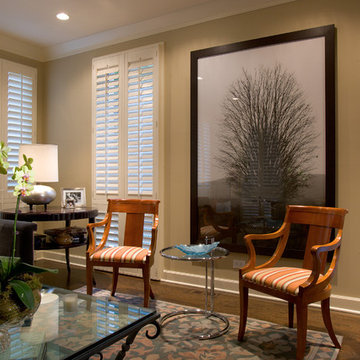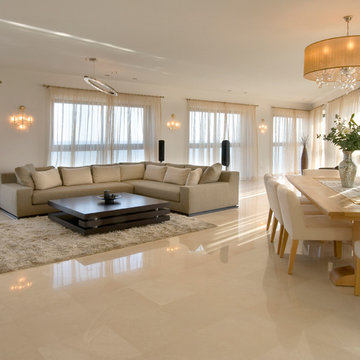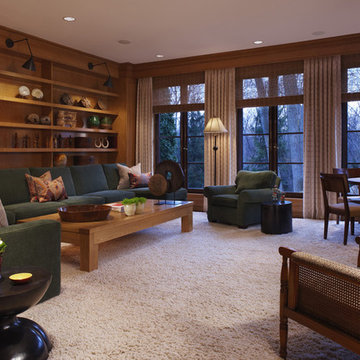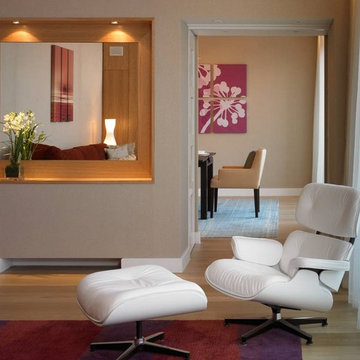Braune Wohnzimmer Ideen und Design
Suche verfeinern:
Budget
Sortieren nach:Heute beliebt
101 – 120 von 683 Fotos
1 von 3
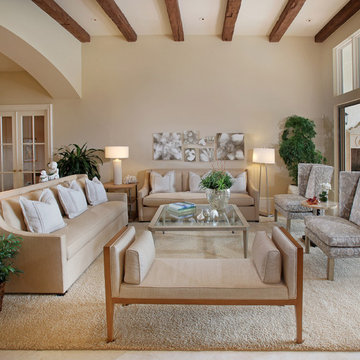
Photo Credit: Tom Harper
Großes, Fernseherloses Klassisches Wohnzimmer mit beiger Wandfarbe in Miami
Großes, Fernseherloses Klassisches Wohnzimmer mit beiger Wandfarbe in Miami
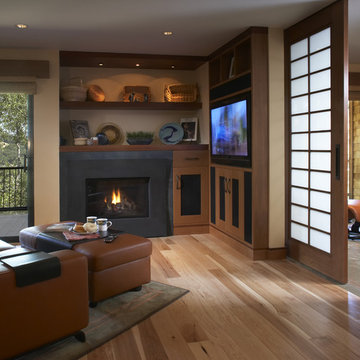
Abgetrenntes Modernes Wohnzimmer mit beiger Wandfarbe, Kamin und TV-Wand in San Francisco
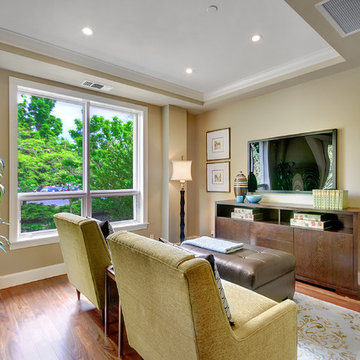
Klassisches Wohnzimmer mit beiger Wandfarbe, braunem Holzboden und TV-Wand in Seattle
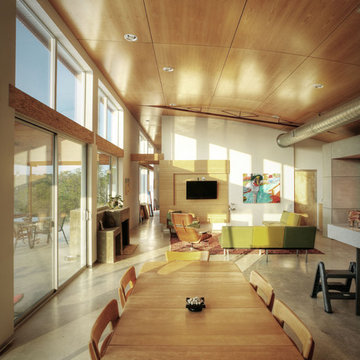
Photo Credit: Jay Brousseau
Offenes Industrial Wohnzimmer mit weißer Wandfarbe und Betonboden in Austin
Offenes Industrial Wohnzimmer mit weißer Wandfarbe und Betonboden in Austin

Open living room with exposed structure that also creates space.
Photo by: Ben Benschneider
Großes, Repräsentatives, Abgetrenntes Modernes Wohnzimmer ohne Kamin mit Betonboden, grauer Wandfarbe, TV-Wand und grauem Boden in Seattle
Großes, Repräsentatives, Abgetrenntes Modernes Wohnzimmer ohne Kamin mit Betonboden, grauer Wandfarbe, TV-Wand und grauem Boden in Seattle
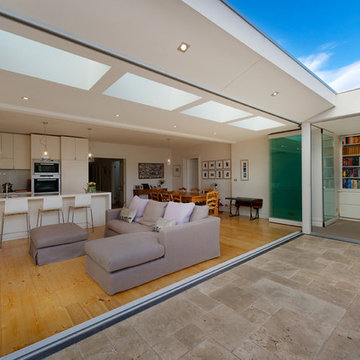
This rear extension to a double fronted, weatherboard clad Victorian cottage features a frameless glass Operable facade which can be opened up and side stacked to connect the new interior living spaces with the newly landscaped courtyard. Polished Baltic pine floorboards sit at t he same level as new Travertine stone paving, separated by a stainless steel linear drainage grate.
Photo by Matthew Mallet
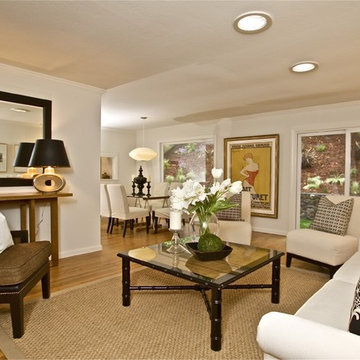
Living Room
Großes Modernes Wohnzimmer mit braunem Holzboden in San Francisco
Großes Modernes Wohnzimmer mit braunem Holzboden in San Francisco
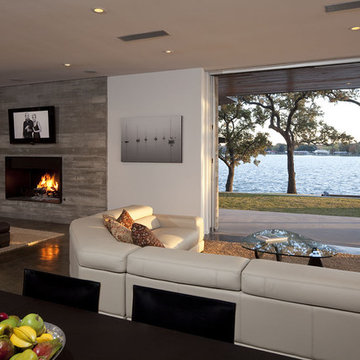
Großes, Offenes Modernes Wohnzimmer mit weißer Wandfarbe, Kamin, Betonboden, Kaminumrandung aus Beton und TV-Wand in Austin
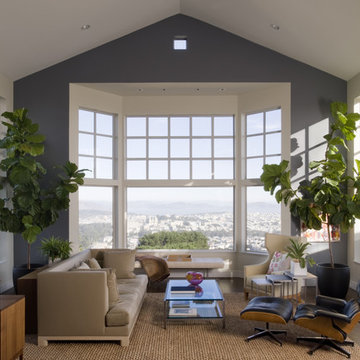
Photos Courtesy of Sharon Risedorph
Klassisches Wohnzimmer mit grauer Wandfarbe in San Francisco
Klassisches Wohnzimmer mit grauer Wandfarbe in San Francisco
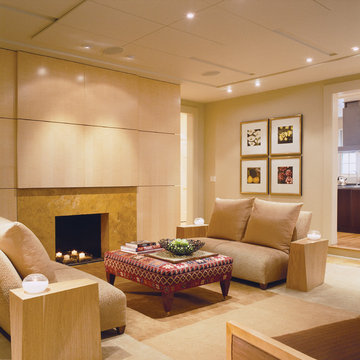
Founded by architect Ernesto Santalla, AIA LEED AP, Ernesto Santalla, PLLC is located in Georgetown, Washington, DC.
Ernesto was born in Cuba and received a degree in Architecture from Cornell University in 1984, following which he moved to Washington, DC, and became a registered architect. Since then, he has contributed to the changing skyline of DC and worked on projects in the United States, Puerto Rico, and Europe. His work has been widely published and received numerous awards.
Studio Santalla offers professional services in Architecture, Interior Design, and Graphic Design. This website creates a window to Studio Santalla's projects, ideas and process–just enough to whet the appetite. We invite you to visit our office to learn more about us and our work.
Photography by Geoffrey Hodgdon
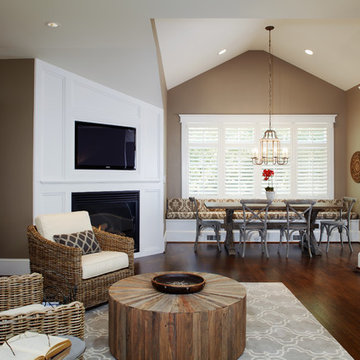
Another transitional, contemporary, eclectic mix in this fabulous, comfy sitting room. All part of the contemporary addition to this stone home.
Mittelgroßes Modernes Wohnzimmer mit Eckkamin, beiger Wandfarbe, dunklem Holzboden, Kaminumrandung aus Holz und Multimediawand in Philadelphia
Mittelgroßes Modernes Wohnzimmer mit Eckkamin, beiger Wandfarbe, dunklem Holzboden, Kaminumrandung aus Holz und Multimediawand in Philadelphia
Braune Wohnzimmer Ideen und Design
6
