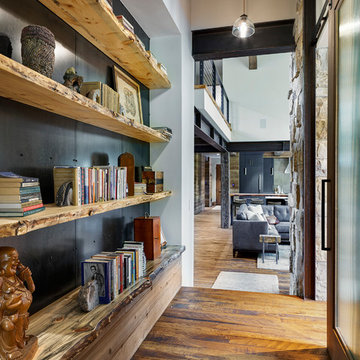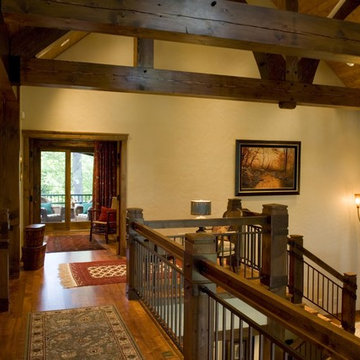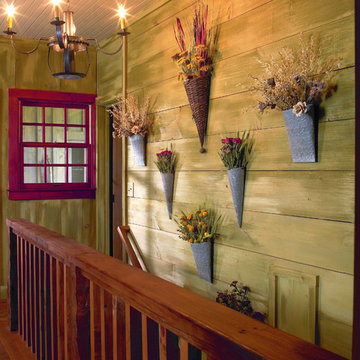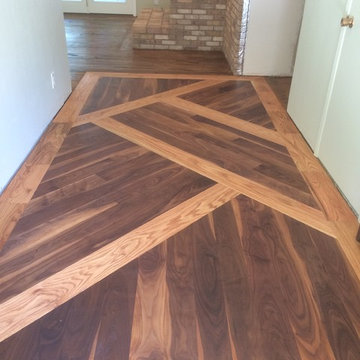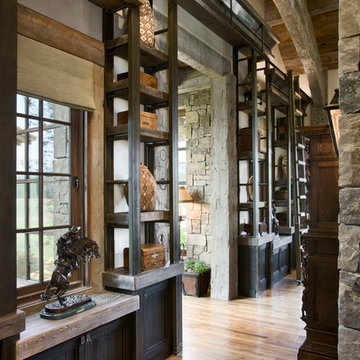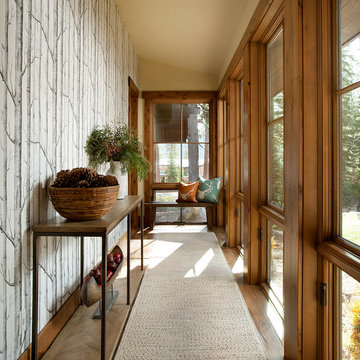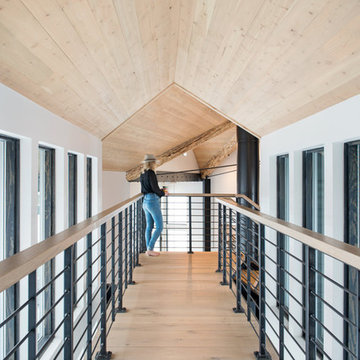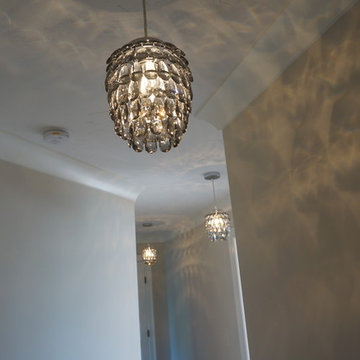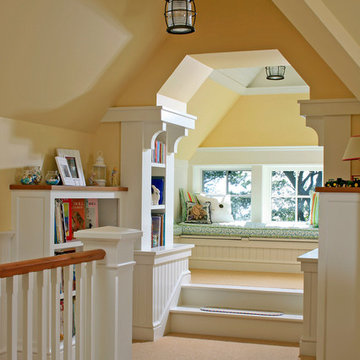Brauner Rustikaler Flur Ideen und Design
Suche verfeinern:
Budget
Sortieren nach:Heute beliebt
61 – 80 von 5.282 Fotos
1 von 3
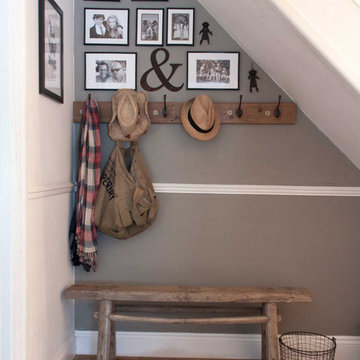
VINTAGE RUSTIC PIG BENCH
This gorgeous Vintage Rustic Pig Bench, not only looks great and dramatic on any stylish setting but is so versatile for any room in the house. I have one in my hall.
All our Vintage Rustic Pig Bench shows a level of imperfections indicating the massive work load that they have undertaken. These may include some splitters in the wood even though we have lovingly restored them. We have left the unevenness in shape, scratches, bumps & bruises to keep the enchanting character of the bench. Some joints are a little wobbly too, all adding to the perfect character & wonderful charm of these lovely little benches have. The wood is Elm.
Details of your Vintage Rustic Pig Bench
Easy hand washing with soapy liquid or just dusting is advisable, if you wish.
As all our true vintage items they are all different - so we will email you photographs of the benches we have before you decide to purchase. Give us a call, we would be delighted to help.
The Vintage Rustic Pig Bench approximate measurements are height 132 cm length x 15 cms depth & 47 cms in height. ( all will be different )
Delivery for this Vintage Rustic Pig Bench is FREE. All our packing is recyclable or biodegradable so we are helping to save our beautiful Planet. Plus we give you a super gorgeous free gift with every order !!
Photos by Debi Avery
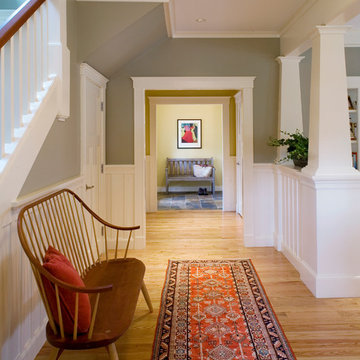
Photography by Eric Scott
Uriger Flur mit grauer Wandfarbe und hellem Holzboden in Boston
Uriger Flur mit grauer Wandfarbe und hellem Holzboden in Boston
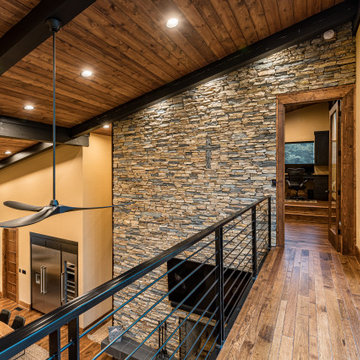
This gorgeous modern home sits along a rushing river and includes a separate enclosed pavilion. Distinguishing features include the mixture of metal, wood and stone textures throughout the home in hues of brown, grey and black.
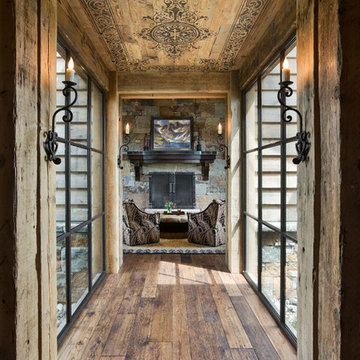
Double Arrow Residence by Locati Architects, Interior Design by Locati Interiors, Photography by Roger Wade
Rustikaler Flur mit dunklem Holzboden in Sonstige
Rustikaler Flur mit dunklem Holzboden in Sonstige
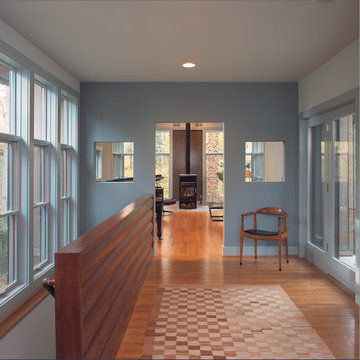
Interior view of the living room of the Chesapeake Cabin, designed by Good Architecture, PC -
Wayne L. Good, FAIA, Architect
Rustikaler Flur mit grauer Wandfarbe und braunem Holzboden in Washington, D.C.
Rustikaler Flur mit grauer Wandfarbe und braunem Holzboden in Washington, D.C.
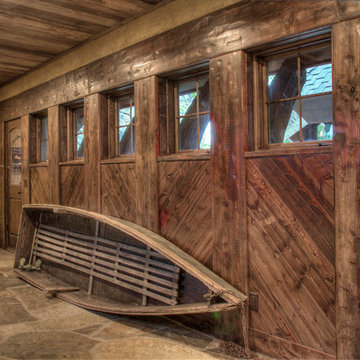
Großer Rustikaler Flur mit gelber Wandfarbe und buntem Boden in Minneapolis
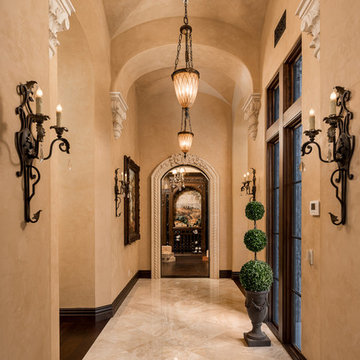
We love these arched entryways and vaulted ceilings, the custom wall sconces, marble floors and chandeliers!
Geräumiger Uriger Flur mit grauer Wandfarbe, Marmorboden und buntem Boden in Phoenix
Geräumiger Uriger Flur mit grauer Wandfarbe, Marmorboden und buntem Boden in Phoenix
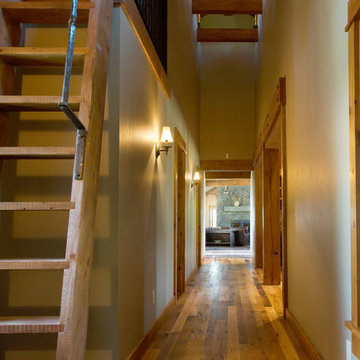
Set in a wildflower-filled mountain meadow, this Tuscan-inspired home is given a few design twists, incorporating the local mountain home flavor with modern design elements. The plan of the home is roughly 4500 square feet, and settled on the site in a single level. A series of ‘pods’ break the home into separate zones of use, as well as creating interesting exterior spaces.
Clean, contemporary lines work seamlessly with the heavy timbers throughout the interior spaces. An open concept plan for the great room, kitchen, and dining acts as the focus, and all other spaces radiate off that point. Bedrooms are designed to be cozy, with lots of storage with cubbies and built-ins. Natural lighting has been strategically designed to allow diffused light to filter into circulation spaces.
Exterior materials of historic planking, stone, slate roofing and stucco, along with accents of copper add a rich texture to the home. The use of these modern and traditional materials together results in a home that is exciting and unexpected.
(photos by Shelly Saunders)

Kleiner Uriger Flur mit grauer Wandfarbe, Schieferboden und grauem Boden in Austin
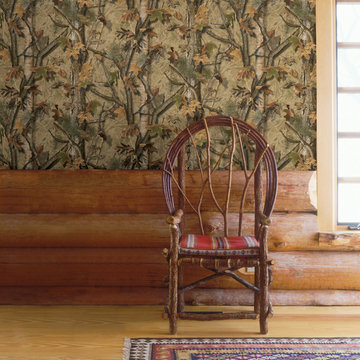
With a stunning trompe l' oeil effect, this camouflage wallcovering has high impact, transforming your room into a real life forest.
Uriger Flur in Boston
Uriger Flur in Boston
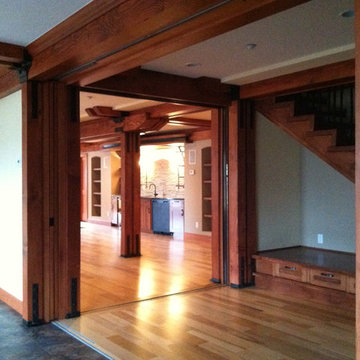
Paul Heller
Mittelgroßer Uriger Flur mit gelber Wandfarbe und hellem Holzboden in Denver
Mittelgroßer Uriger Flur mit gelber Wandfarbe und hellem Holzboden in Denver
Brauner Rustikaler Flur Ideen und Design
4
