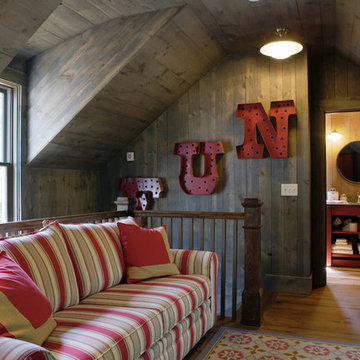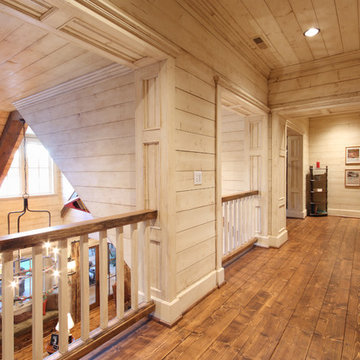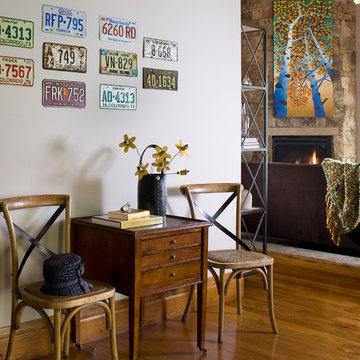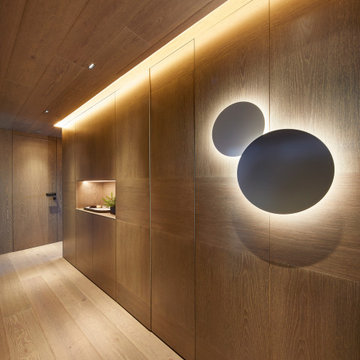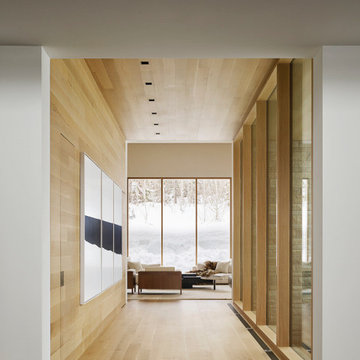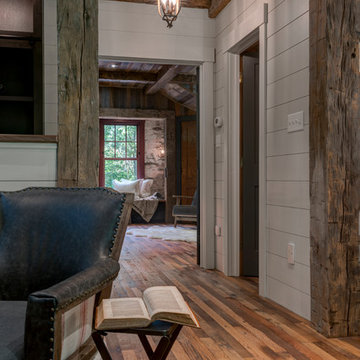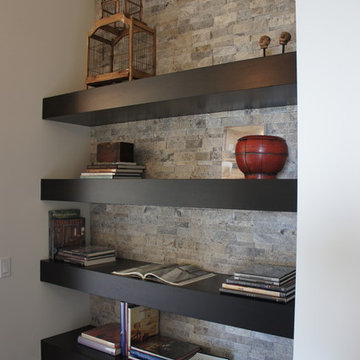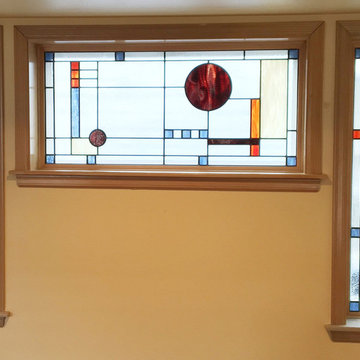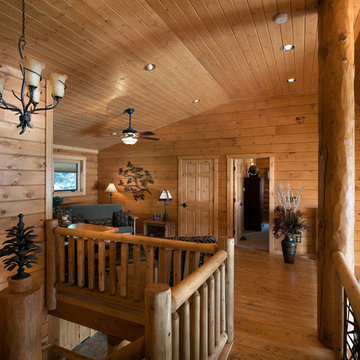Brauner Rustikaler Flur Ideen und Design
Suche verfeinern:
Budget
Sortieren nach:Heute beliebt
81 – 100 von 5.282 Fotos
1 von 3
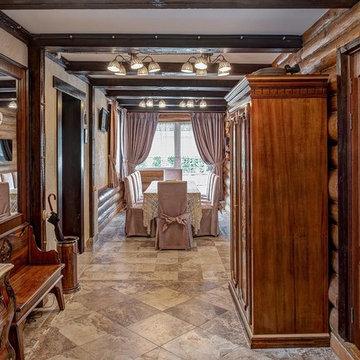
Жилой дом и баня выполнены в стиле "Шале" с характерными декорами.
Rustikaler Flur in Moskau
Rustikaler Flur in Moskau
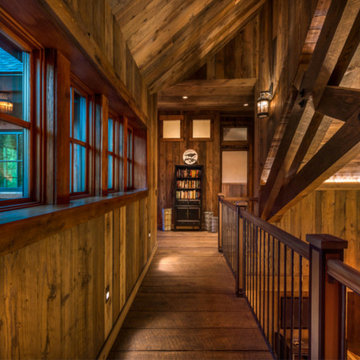
The upstairs bridge leads into the master wing of the home.
Photography: VanceFox.com
Rustikaler Flur in Sonstige
Rustikaler Flur in Sonstige
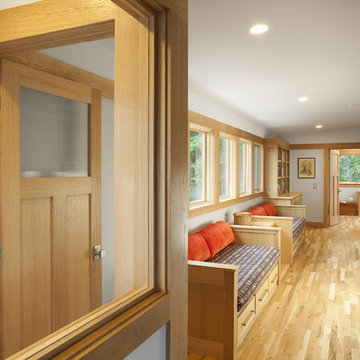
Our design concept for this new construction was to work closely with the architect and harmonize the architectural elements with the interior design. The goal was to give our client a simple arts & crafts influenced interior, while working with environmentally friendly products and materials.
Architect: Matthias J. Pearson, | Builder: Corby Bradt, | Photographer: Matt Feyerabend
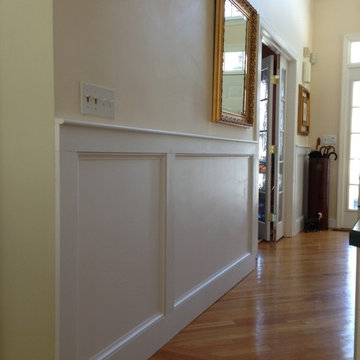
Connolly Management Group, LLC Staff
Mittelgroßer Rustikaler Flur mit gelber Wandfarbe und braunem Holzboden in Boston
Mittelgroßer Rustikaler Flur mit gelber Wandfarbe und braunem Holzboden in Boston
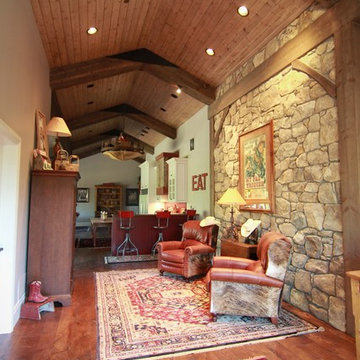
This home sits in the foothills of the Rocky Mountains in beautiful Jackson Wyoming. Natural elements like stone, wood and leather combined with a warm color palette give this barn apartment a rustic and inviting feel. The footprint of the barn is 36ft x 72ft leaving an expansive 2,592 square feet of living space in the apartment as well as the barn below. Custom touches were added by the client with the help of their builder and include a deck off the side of the apartment with a raised dormer roof, roll-up barn entry doors and various decorative details. These apartment models can accommodate nearly any floor plan design you like. Posts that are located every 12ft support the structure meaning that walls can be placed in any configuration and are non-load baring.
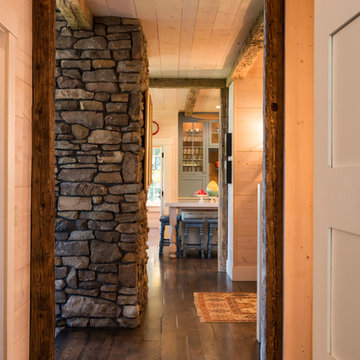
Scott Amundson
Rustikaler Flur mit weißer Wandfarbe und dunklem Holzboden in Minneapolis
Rustikaler Flur mit weißer Wandfarbe und dunklem Holzboden in Minneapolis
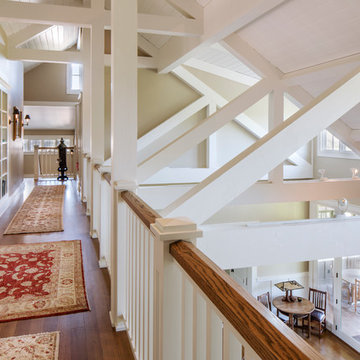
Peter Malinowski / InSite Architectural Photography
Großer Uriger Flur mit beiger Wandfarbe und braunem Holzboden in Santa Barbara
Großer Uriger Flur mit beiger Wandfarbe und braunem Holzboden in Santa Barbara
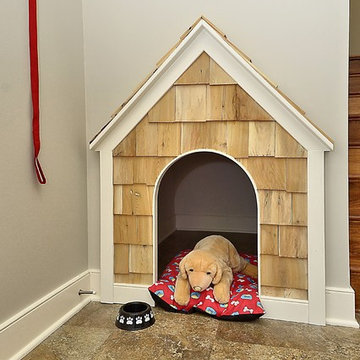
Custon built dog house in the mudroom.
Mittelgroßer Uriger Flur mit beiger Wandfarbe und Porzellan-Bodenfliesen in Baltimore
Mittelgroßer Uriger Flur mit beiger Wandfarbe und Porzellan-Bodenfliesen in Baltimore
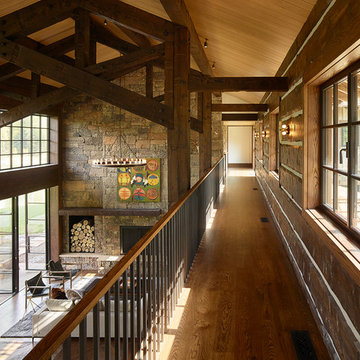
Carney Logan Burke Architects; Peak Builders Inc.; Photographer: Matthew Millman; Dealer: Peak Glass.
For the highest performing steel windows and steel doors, contact sales@brombalusa.com
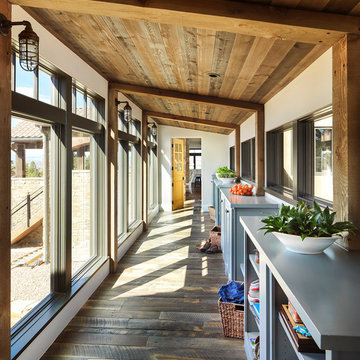
Eric Lucero (photographer)
Großer Uriger Flur mit dunklem Holzboden in Sonstige
Großer Uriger Flur mit dunklem Holzboden in Sonstige
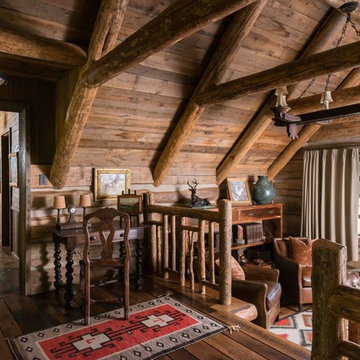
Peter Zimmerman Architects // Peace Design // Audrey Hall Photography
Uriger Flur in Sonstige
Uriger Flur in Sonstige
Brauner Rustikaler Flur Ideen und Design
5
