Doppelhaushälften mit schwarzer Fassadenfarbe Ideen und Design
Suche verfeinern:
Budget
Sortieren nach:Heute beliebt
21 – 40 von 133 Fotos
1 von 3
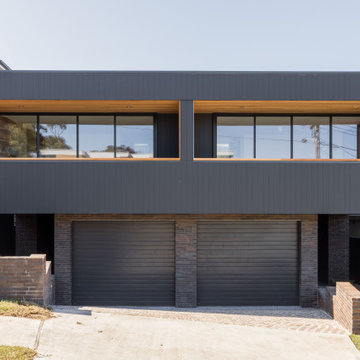
A box modern duplex featuring cedar detailing, face brick and James Hardie Axon cladding, painted in the Wattyl Solagard in 'Grey Ember'
Dreistöckige Doppelhaushälfte mit Faserzement-Fassade und schwarzer Fassadenfarbe in Sydney
Dreistöckige Doppelhaushälfte mit Faserzement-Fassade und schwarzer Fassadenfarbe in Sydney
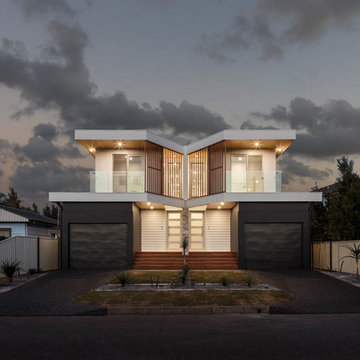
Zweistöckige Moderne Doppelhaushälfte mit Mix-Fassade, schwarzer Fassadenfarbe, Flachdach und Blechdach in Sonstige
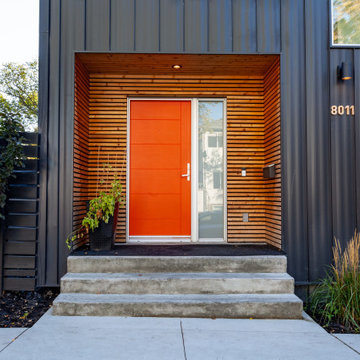
Mittelgroße, Dreistöckige Moderne Doppelhaushälfte mit Metallfassade, schwarzer Fassadenfarbe, Satteldach und Blechdach in Edmonton

The project features a pair of modern residential duplexes with a landscaped courtyard in between. Each building contains a ground floor studio/workspace and a two-bedroom dwelling unit above, totaling four dwelling units in about 3,000 square feet of living space. The Prospect provides superior quality in rental housing via thoughtfully planned layouts, elegant interiors crafted from simple materials, and living-level access to outdoor amenity space.

Mittelgroße, Dreistöckige Industrial Doppelhaushälfte mit Mix-Fassade, schwarzer Fassadenfarbe, Pultdach und Blechdach in Denver
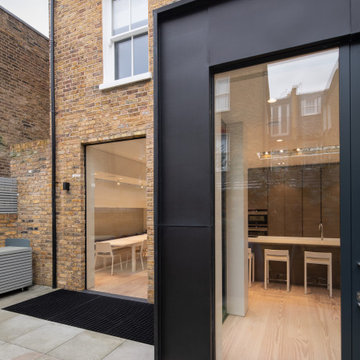
Rear extension to Victorian terrace house
Große, Vierstöckige Moderne Doppelhaushälfte mit Metallfassade, schwarzer Fassadenfarbe und Wandpaneelen in London
Große, Vierstöckige Moderne Doppelhaushälfte mit Metallfassade, schwarzer Fassadenfarbe und Wandpaneelen in London
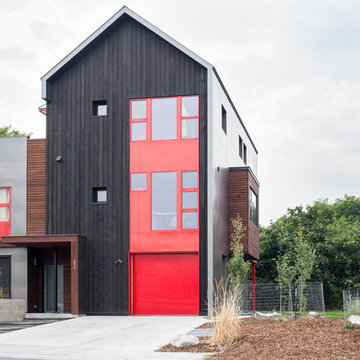
Modern twist on the classic A-frame profile. This multi-story Duplex has a striking façade that juxtaposes large windows against organic and industrial materials. Built by Mast & Co Design/Build features distinguished asymmetrical architectural forms which accentuate the contemporary design that flows seamlessly from the exterior to the interior.
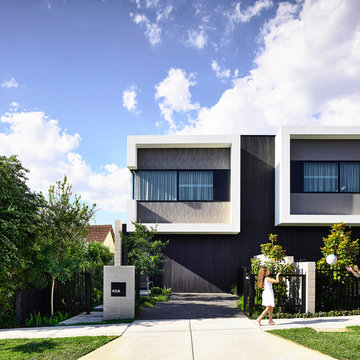
The garage door is black timber and blends seamlessly into the black timber wall.
Architect: Jamison Architects
Photographer: Derek Swalwell
Landscape: Acre
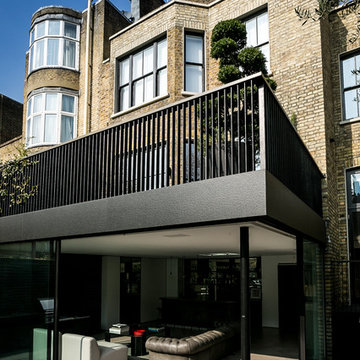
Taran Wilkhu
Große, Einstöckige Moderne Doppelhaushälfte mit schwarzer Fassadenfarbe und Flachdach in London
Große, Einstöckige Moderne Doppelhaushälfte mit schwarzer Fassadenfarbe und Flachdach in London
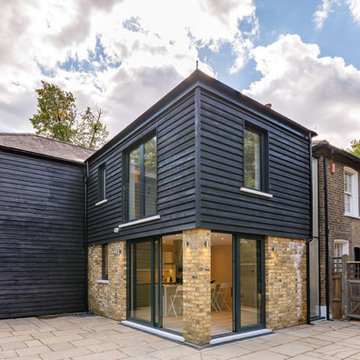
Sensitive two storey contemporary rear extension with dark timber cladding to first floor to visually break up the mass of the proposal and soften the scheme, whilst taking reference from the nearby historic cottages and other examples of weatherboard cladding found in the area. Architect: OPEN london. Contractor: Bentleys Renovation
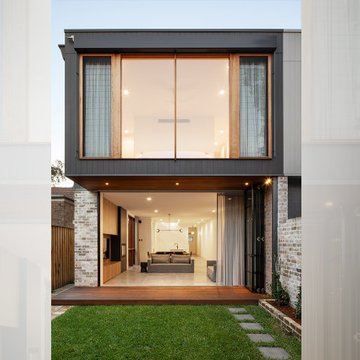
Photo Credit: Jem Cresswell
Mittelgroße, Zweistöckige Moderne Doppelhaushälfte mit Faserzement-Fassade, schwarzer Fassadenfarbe, Flachdach und Blechdach in Sydney
Mittelgroße, Zweistöckige Moderne Doppelhaushälfte mit Faserzement-Fassade, schwarzer Fassadenfarbe, Flachdach und Blechdach in Sydney
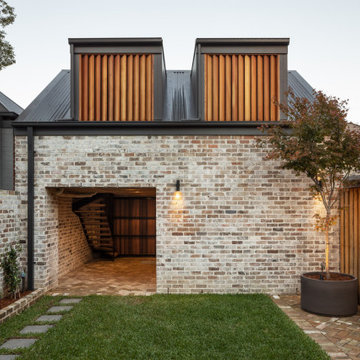
Photo Credit: Jem Cresswell
Mittelgroße, Zweistöckige Moderne Doppelhaushälfte mit Backsteinfassade, schwarzer Fassadenfarbe, Satteldach und Blechdach in Sydney
Mittelgroße, Zweistöckige Moderne Doppelhaushälfte mit Backsteinfassade, schwarzer Fassadenfarbe, Satteldach und Blechdach in Sydney
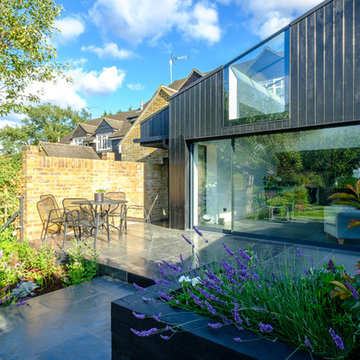
Jonathan Wignall
Mittelgroße, Zweistöckige Moderne Doppelhaushälfte mit Metallfassade, schwarzer Fassadenfarbe und Pultdach in Hertfordshire
Mittelgroße, Zweistöckige Moderne Doppelhaushälfte mit Metallfassade, schwarzer Fassadenfarbe und Pultdach in Hertfordshire
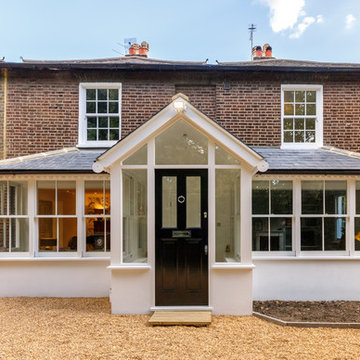
Sensitive two storey contemporary rear extension with dark timber cladding to first floor to visually break up the mass of the proposal and soften the scheme, whilst taking reference from the nearby historic cottages and other examples of weatherboard cladding found in the area. Architect: OPEN london. Contractor: Bentleys Renovation
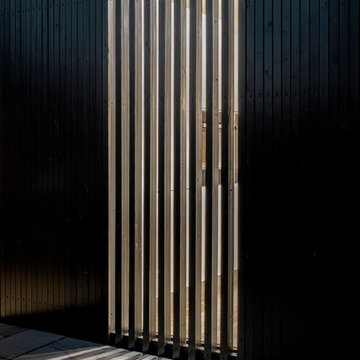
This black stained timber box was designed as an extension to an existing pebble dash dwelling in Harrow.
The house is in a conservation area and our proposal compliments the existing dwelling through a contrasting but neutral dark finish.
The planning department responded well to our approach which took inspiration from the highly wooded gardens surrounding the dwelling. The dark and textured stained larch provides a sensitive addition to the saturated pebble dash and provides the contemporary addition the client was seeking.
Hit and miss timber cladding breaks the black planes and provides solar shading to the South Facing glass, as well as enhanced privacy levels.
The interior was completely refurbished as part of the works to create a completely open plan arrangement at ground floor level.
A 2 metre wide sliding wall was included to offer separation between the living room and the open plan kitchen if so desired.
Darryl Snow Photography
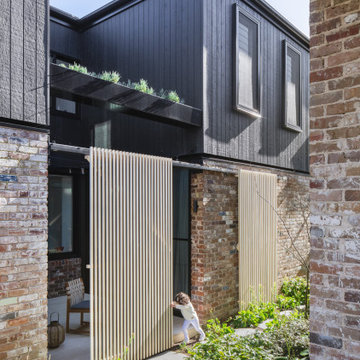
Here’s a look at our accoya sliding screens - they provide flexible levels of privacy and connectivity between the new duplex, garden and adjacent house and are just beautiful too!!
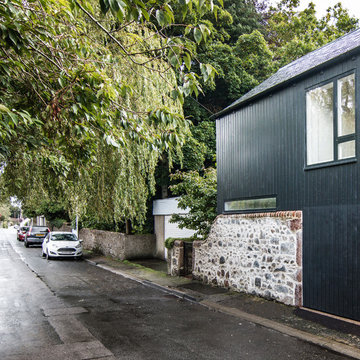
Mittelgroßes, Zweistöckiges Modernes Haus mit schwarzer Fassadenfarbe, Satteldach und Ziegeldach in Sonstige
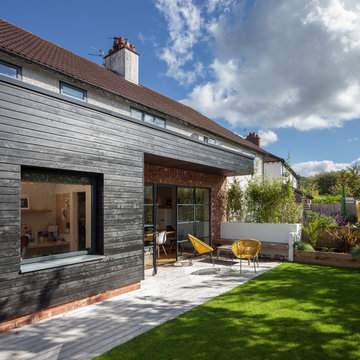
Einstöckiges Modernes Haus mit schwarzer Fassadenfarbe und Flachdach in Manchester
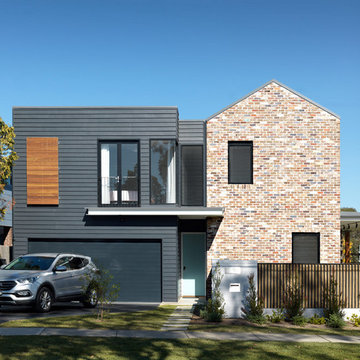
Zweistöckige Moderne Doppelhaushälfte mit Backsteinfassade und schwarzer Fassadenfarbe in Sydney
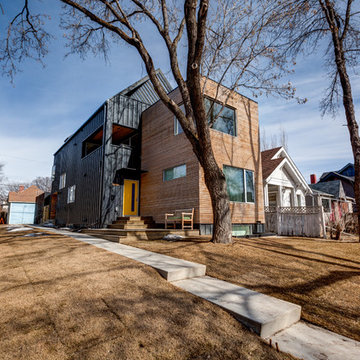
Zweistöckige Moderne Doppelhaushälfte mit Mix-Fassade, schwarzer Fassadenfarbe, Pultdach und Misch-Dachdeckung in Edmonton
Doppelhaushälften mit schwarzer Fassadenfarbe Ideen und Design
2