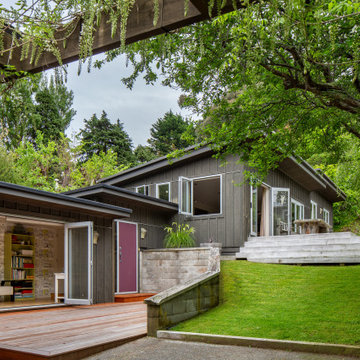Doppelhaushälften mit schwarzer Fassadenfarbe Ideen und Design
Suche verfeinern:
Budget
Sortieren nach:Heute beliebt
81 – 100 von 133 Fotos
1 von 3
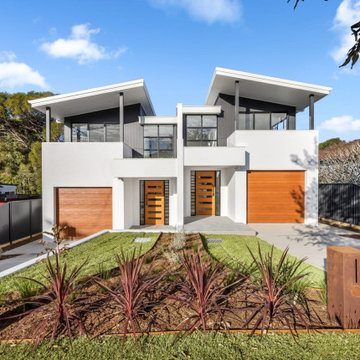
Zweistöckige Moderne Doppelhaushälfte mit Mix-Fassade, schwarzer Fassadenfarbe, Flachdach, Blechdach und weißem Dach in Wollongong
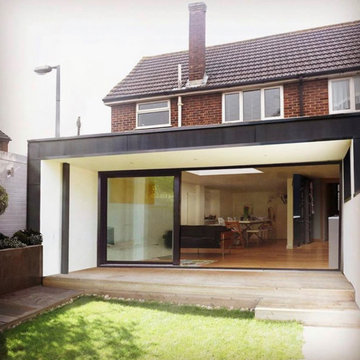
Kleine, Einstöckige Moderne Doppelhaushälfte mit Metallfassade, schwarzer Fassadenfarbe und Flachdach in London
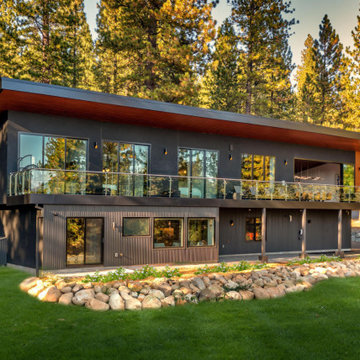
A front yard soaked in sunshine. All the rooms in this home face the views in front
Große, Zweistöckige Moderne Doppelhaushälfte mit schwarzer Fassadenfarbe und schwarzem Dach in San Francisco
Große, Zweistöckige Moderne Doppelhaushälfte mit schwarzer Fassadenfarbe und schwarzem Dach in San Francisco
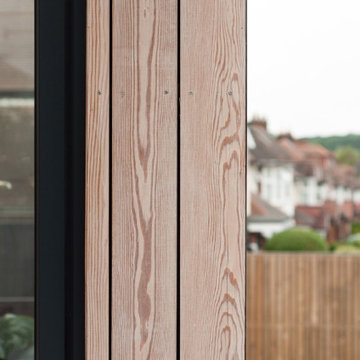
Cladding Corner Detail
Mittelgroßes, Einstöckiges Modernes Haus mit schwarzer Fassadenfarbe, Flachdach und Misch-Dachdeckung in London
Mittelgroßes, Einstöckiges Modernes Haus mit schwarzer Fassadenfarbe, Flachdach und Misch-Dachdeckung in London
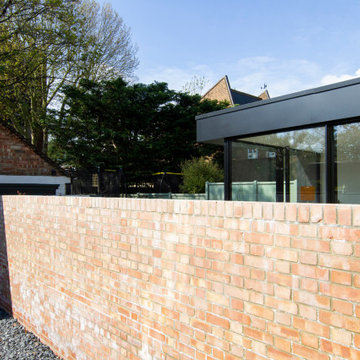
The extension’s two glazed sides face directions where the sunlight usually comes from and better views are. The glazed panels slide back, leaving an open, column-free corner, reinforcing the idea of a seamless connection between the inside and outside.
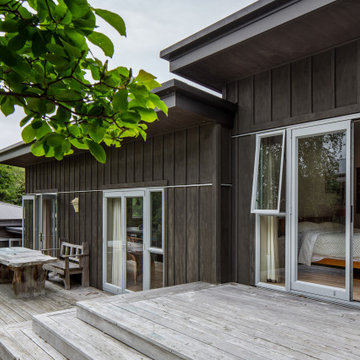
Einstöckiges Haus mit schwarzer Fassadenfarbe und Wandpaneelen in Wellington
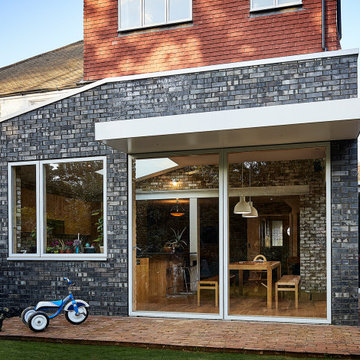
Kleine, Einstöckige Moderne Doppelhaushälfte mit Backsteinfassade, schwarzer Fassadenfarbe, Flachdach und Misch-Dachdeckung in London
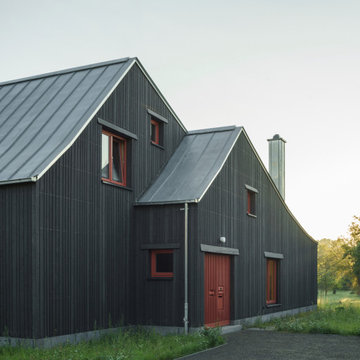
Mittelgroßes, Zweistöckiges Skandinavisches Haus mit schwarzer Fassadenfarbe, Satteldach, Blechdach, grauem Dach, Verschalung und Dachgaube in Leipzig
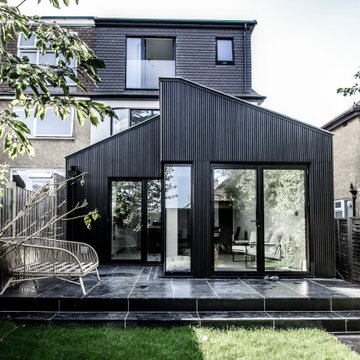
The unsual setting of the property on a hill in Kingston, along with tricky planning considerations, meant that we had to achieve a space split into different floor levels and with an irregular shape. This allowed us to create diverse spaces inside and out maximizing the natural light ingress on the east and south whilst optimizing the connection between internal and external areas. Vaulted ceilings, crisp finishes, minimalistic lines, modern windows and doors, and a sharp composite cladding resulted in an elegant, airy, and well-lighted dream home.
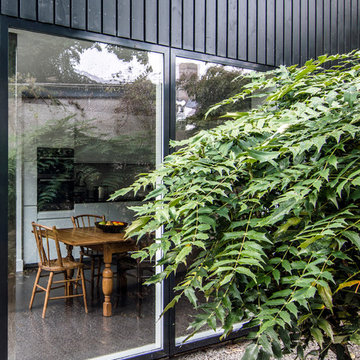
Photo by Chris Berridge
Mittelgroßes, Zweistöckiges Modernes Haus mit schwarzer Fassadenfarbe, Satteldach und Ziegeldach in Sonstige
Mittelgroßes, Zweistöckiges Modernes Haus mit schwarzer Fassadenfarbe, Satteldach und Ziegeldach in Sonstige
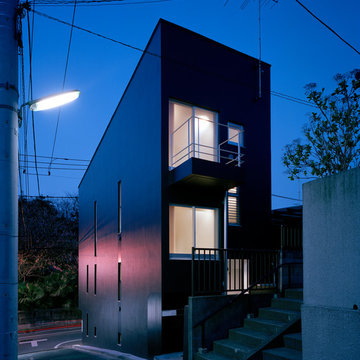
Photo Copyright nacasa and partners inc.
Kleine, Dreistöckige Moderne Doppelhaushälfte mit Betonfassade, schwarzer Fassadenfarbe, Pultdach und Blechdach in Tokio
Kleine, Dreistöckige Moderne Doppelhaushälfte mit Betonfassade, schwarzer Fassadenfarbe, Pultdach und Blechdach in Tokio
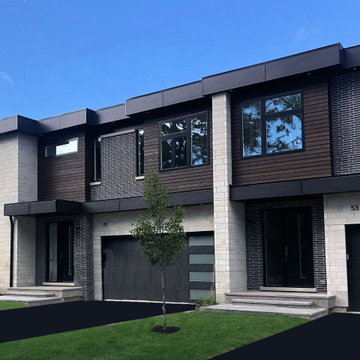
New Age Design
Mittelgroße, Zweistöckige Moderne Doppelhaushälfte mit Mix-Fassade, schwarzer Fassadenfarbe und Flachdach in Toronto
Mittelgroße, Zweistöckige Moderne Doppelhaushälfte mit Mix-Fassade, schwarzer Fassadenfarbe und Flachdach in Toronto
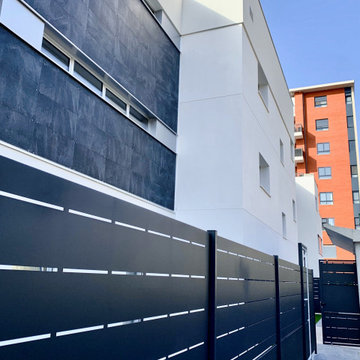
Geräumige, Dreistöckige Moderne Doppelhaushälfte mit Mix-Fassade, Flachdach, Misch-Dachdeckung, grauem Dach und schwarzer Fassadenfarbe in Alicante-Costa Blanca
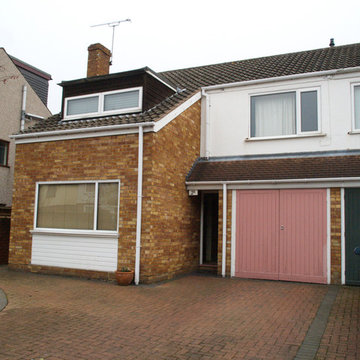
Original house.
Photo: Steve Adams
Mittelgroße, Zweistöckige Moderne Doppelhaushälfte mit Backsteinfassade, schwarzer Fassadenfarbe, Satteldach und Ziegeldach in West Midlands
Mittelgroße, Zweistöckige Moderne Doppelhaushälfte mit Backsteinfassade, schwarzer Fassadenfarbe, Satteldach und Ziegeldach in West Midlands
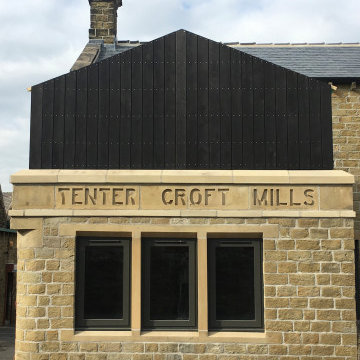
Contemporary Industrial Black Clad Extension
Mittelgroßes, Zweistöckiges Modernes Haus mit schwarzer Fassadenfarbe, Satteldach und Blechdach in Sonstige
Mittelgroßes, Zweistöckiges Modernes Haus mit schwarzer Fassadenfarbe, Satteldach und Blechdach in Sonstige
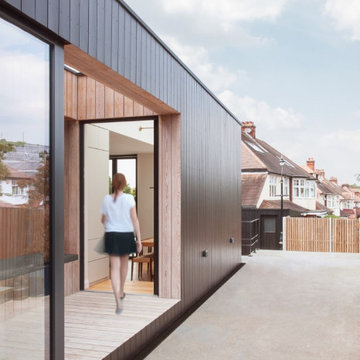
Side Facade Detail with open Patio and view into the dining area
Mittelgroßes, Einstöckiges Modernes Haus mit schwarzer Fassadenfarbe, Flachdach und Misch-Dachdeckung in London
Mittelgroßes, Einstöckiges Modernes Haus mit schwarzer Fassadenfarbe, Flachdach und Misch-Dachdeckung in London
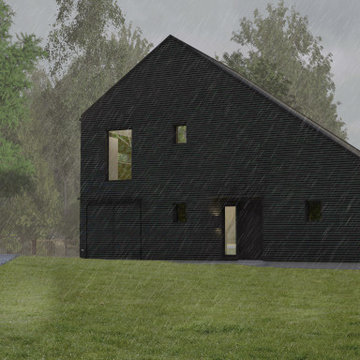
Our client purchased a disused lakefront residential plot on the border between Euclid and Willowick, Ohio. They asked Architecture Office to design a weekend retreat for them that emphasizes its striking view of Lake Erie.
This two-story vacation home opens to a breezeway that provides cross-ventilation and airflow to the second floor’s kitchen and living area. On the ground floor, the master bedroom features an en suite bathroom and walk-in closet. A storage space that is accessible from the house’s exterior sits behind this closet. A second bedroom—intended for Airbnb guests—features an en suite bathroom, closet and separate entrance. A staircase ascends from the breezeway to a combined living area and kitchen. This open space is anchored by a twelve foot window that faces Lake Erie.
The house is oriented perpendicular to Lake Erie to optimize views of the lake from the master and second bedrooms. We refurbished a previously existing deck on the property to incorporate it into the site. A gravel driveway leads to a space cleared to accommodate a garage at a future date. The house is clad in horizontal corrugated aluminum siding to provide a minimalist aesthetic. The cladding and a standing seam metal roof protects the house from frequent storms and high winds off the lake.
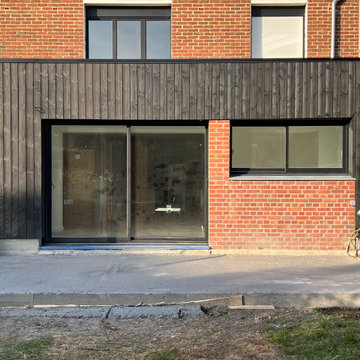
Facade arrière en brique rouge et bardage noir
Mittelgroßes, Zweistöckiges Modernes Haus mit schwarzer Fassadenfarbe, Flachdach, grauem Dach und Verschalung in Lille
Mittelgroßes, Zweistöckiges Modernes Haus mit schwarzer Fassadenfarbe, Flachdach, grauem Dach und Verschalung in Lille
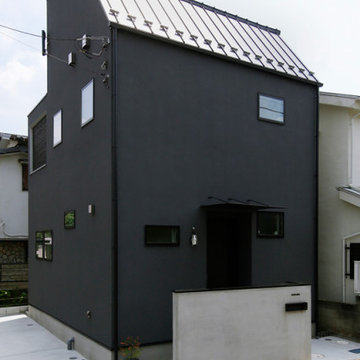
街中にあっても、シックなマットブラックの外観が、ひときわ目を引きます。無骨なモルタルの門壁が、モダンデザインのシルエットを引き立てています。
Kleine, Zweistöckige Industrial Doppelhaushälfte mit Mix-Fassade, schwarzer Fassadenfarbe, Halbwalmdach und Blechdach in Tokio Peripherie
Kleine, Zweistöckige Industrial Doppelhaushälfte mit Mix-Fassade, schwarzer Fassadenfarbe, Halbwalmdach und Blechdach in Tokio Peripherie
Doppelhaushälften mit schwarzer Fassadenfarbe Ideen und Design
5
