Doppelhaushälften mit schwarzer Fassadenfarbe Ideen und Design
Suche verfeinern:
Budget
Sortieren nach:Heute beliebt
101 – 120 von 133 Fotos
1 von 3
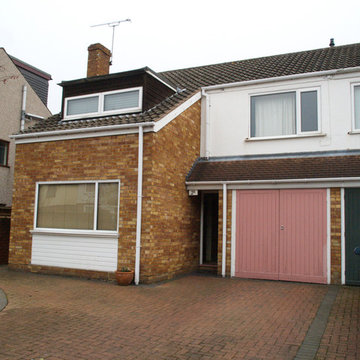
Original house.
Photo: Steve Adams
Mittelgroße, Zweistöckige Moderne Doppelhaushälfte mit Backsteinfassade, schwarzer Fassadenfarbe, Satteldach und Ziegeldach in West Midlands
Mittelgroße, Zweistöckige Moderne Doppelhaushälfte mit Backsteinfassade, schwarzer Fassadenfarbe, Satteldach und Ziegeldach in West Midlands
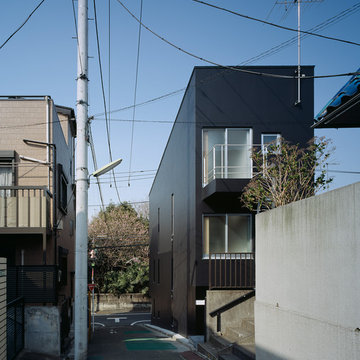
Photo Copyright nacasa and partners inc.
Kleine, Dreistöckige Moderne Doppelhaushälfte mit Betonfassade, schwarzer Fassadenfarbe, Pultdach und Blechdach in Tokio
Kleine, Dreistöckige Moderne Doppelhaushälfte mit Betonfassade, schwarzer Fassadenfarbe, Pultdach und Blechdach in Tokio
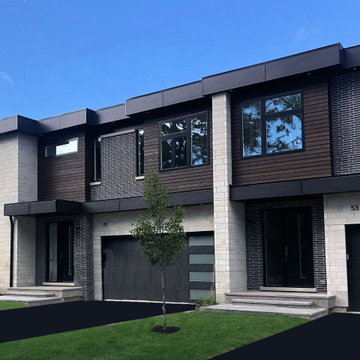
New Age Design
Mittelgroße, Zweistöckige Moderne Doppelhaushälfte mit Mix-Fassade, schwarzer Fassadenfarbe und Flachdach in Toronto
Mittelgroße, Zweistöckige Moderne Doppelhaushälfte mit Mix-Fassade, schwarzer Fassadenfarbe und Flachdach in Toronto
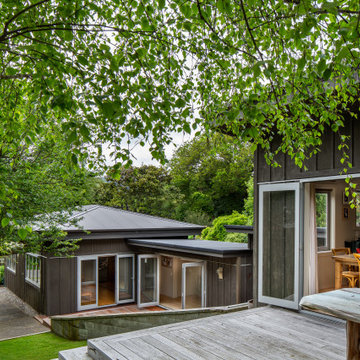
Einstöckiges Haus mit schwarzer Fassadenfarbe und Wandpaneelen in Wellington
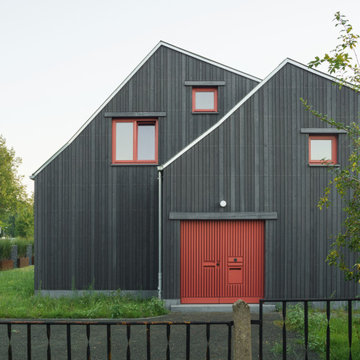
Mittelgroßes, Zweistöckiges Nordisches Haus mit schwarzer Fassadenfarbe, Satteldach, Blechdach, grauem Dach, Verschalung und Dachgaube in Leipzig
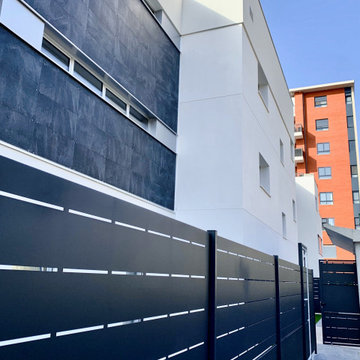
Geräumige, Dreistöckige Moderne Doppelhaushälfte mit Mix-Fassade, Flachdach, Misch-Dachdeckung, grauem Dach und schwarzer Fassadenfarbe in Alicante-Costa Blanca
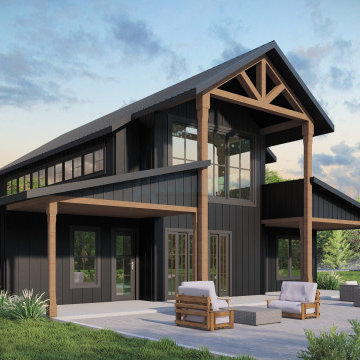
Indulge in the perfect fusion of modern comfort and rustic allure with our exclusive Barndominium House Plan. Spanning 3915 sq-ft, it begins with a captivating entry porch, setting the stage for the elegance that lies within.
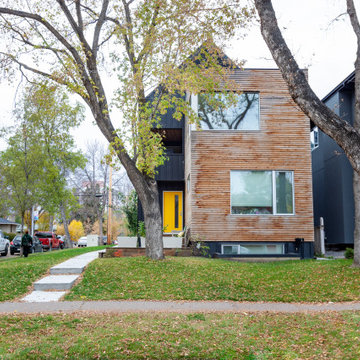
Mittelgroße, Dreistöckige Moderne Doppelhaushälfte mit schwarzer Fassadenfarbe, Satteldach, Blechdach und Mix-Fassade in Edmonton
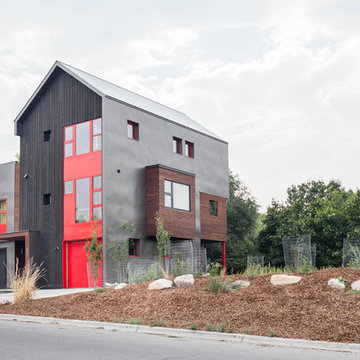
Modern twist on the classic A-frame profile. This multi-story Duplex has a striking façade that juxtaposes large windows against organic and industrial materials. Built by Mast & Co Design/Build features distinguished asymmetrical architectural forms which accentuate the contemporary design that flows seamlessly from the exterior to the interior.
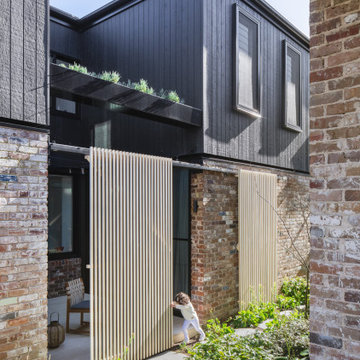
Here’s a look at our accoya sliding screens - they provide flexible levels of privacy and connectivity between the new duplex, garden and adjacent house and are just beautiful too!!
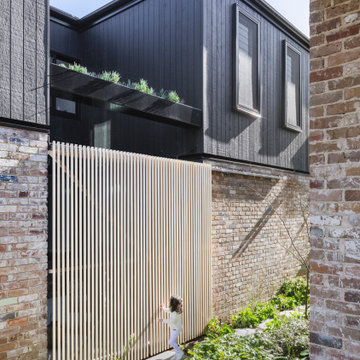
Here’s a look at our accoya sliding screens - they provide flexible levels of privacy and connectivity between the new duplex, garden and adjacent house and are just beautiful too!!
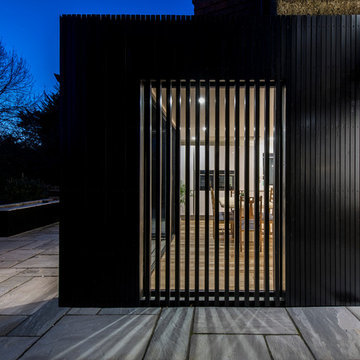
This black stained timber box was designed as an extension to an existing pebble dash dwelling in Harrow.
The house is in a conservation area and our proposal compliments the existing dwelling through a contrasting but neutral dark finish.
The planning department responded well to our approach which took inspiration from the highly wooded gardens surrounding the dwelling. The dark and textured stained larch provides a sensitive addition to the saturated pebble dash and provides the contemporary addition the client was seeking.
Hit and miss timber cladding breaks the black planes and provides solar shading to the South Facing glass, as well as enhanced privacy levels.
The interior was completely refurbished as part of the works to create a completely open plan arrangement at ground floor level.
A 2 metre wide sliding wall was included to offer separation between the living room and the open plan kitchen if so desired.
Darryl Snow Photography
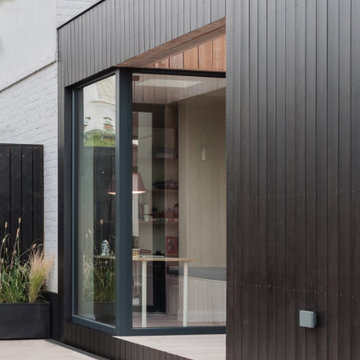
Side Facade Detail with open Patio and view into the study
Mittelgroßes, Einstöckiges Modernes Haus mit schwarzer Fassadenfarbe, Flachdach und Misch-Dachdeckung in London
Mittelgroßes, Einstöckiges Modernes Haus mit schwarzer Fassadenfarbe, Flachdach und Misch-Dachdeckung in London
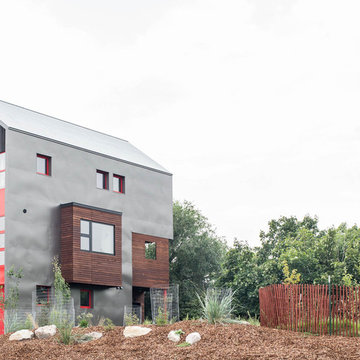
Modern twist on the classic A-frame profile. This multi-story Duplex has a striking façade that juxtaposes large windows against organic and industrial materials. Built by Mast & Co Design/Build features distinguished asymmetrical architectural forms which accentuate the contemporary design that flows seamlessly from the exterior to the interior.
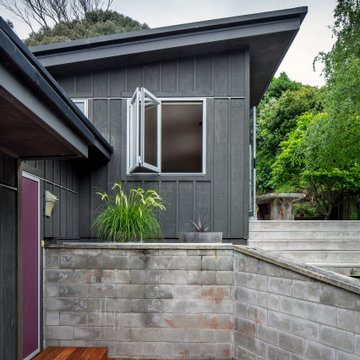
Einstöckiges Haus mit schwarzer Fassadenfarbe und Wandpaneelen in Wellington
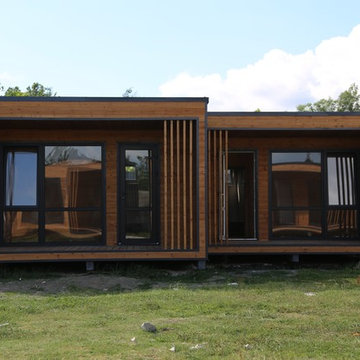
Сергей Царан
Kleine, Einstöckige Moderne Doppelhaushälfte mit Metallfassade, schwarzer Fassadenfarbe, Flachdach und Blechdach in Moskau
Kleine, Einstöckige Moderne Doppelhaushälfte mit Metallfassade, schwarzer Fassadenfarbe, Flachdach und Blechdach in Moskau
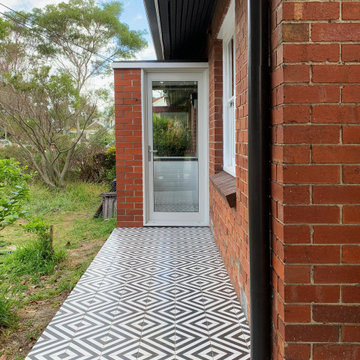
The minimal, unobtrusive, existing porch is heritage so couldn't be enlarged. It was refurbished and sealed from the weather, with the patterned tiles acting as the sign to the entry.
Photo by David Beynon
Builder - Citywide Building Services
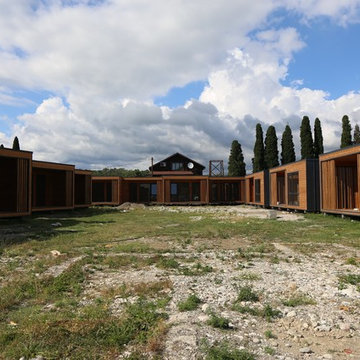
Сергей Царан
Kleine, Einstöckige Moderne Doppelhaushälfte mit Metallfassade, schwarzer Fassadenfarbe, Flachdach und Blechdach in Moskau
Kleine, Einstöckige Moderne Doppelhaushälfte mit Metallfassade, schwarzer Fassadenfarbe, Flachdach und Blechdach in Moskau
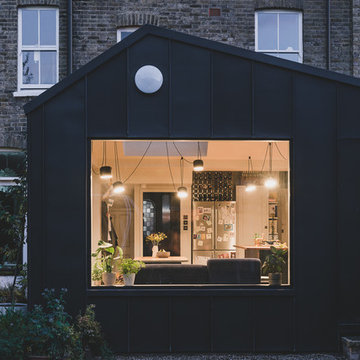
Sam Grady
Mittelgroße, Einstöckige Moderne Doppelhaushälfte mit Metallfassade, schwarzer Fassadenfarbe, Satteldach und Blechdach in London
Mittelgroße, Einstöckige Moderne Doppelhaushälfte mit Metallfassade, schwarzer Fassadenfarbe, Satteldach und Blechdach in London
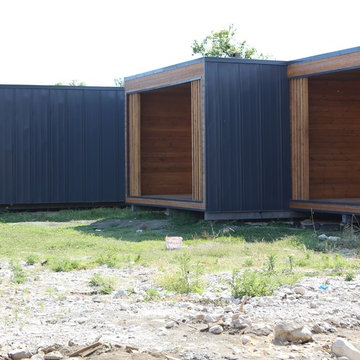
Сергей Царан
Kleine, Einstöckige Moderne Doppelhaushälfte mit Metallfassade, schwarzer Fassadenfarbe, Flachdach und Blechdach in Moskau
Kleine, Einstöckige Moderne Doppelhaushälfte mit Metallfassade, schwarzer Fassadenfarbe, Flachdach und Blechdach in Moskau
Doppelhaushälften mit schwarzer Fassadenfarbe Ideen und Design
6