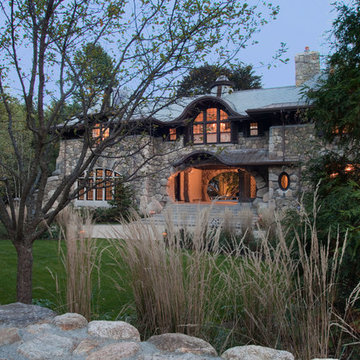Dreistöckige Holzfassade Häuser Ideen und Design
Suche verfeinern:
Budget
Sortieren nach:Heute beliebt
81 – 100 von 15.220 Fotos
1 von 3
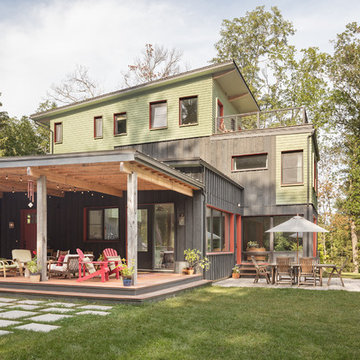
A young family with a wooded, triangular lot in Ipswich, Massachusetts wanted to take on a highly creative, organic, and unrushed process in designing their new home. The parents of three boys had contemporary ideas for living, including phasing the construction of different structures over time as the kids grew so they could maximize the options for use on their land.
They hoped to build a net zero energy home that would be cozy on the very coldest days of winter, using cost-efficient methods of home building. The house needed to be sited to minimize impact on the land and trees, and it was critical to respect a conservation easement on the south border of the lot.
Finally, the design would be contemporary in form and feel, but it would also need to fit into a classic New England context, both in terms of materials used and durability. We were asked to honor the notions of “surprise and delight,” and that inspired everything we designed for the family.
The highly unique home consists of a three-story form, composed mostly of bedrooms and baths on the top two floors and a cross axis of shared living spaces on the first level. This axis extends out to an oversized covered porch, open to the south and west. The porch connects to a two-story garage with flex space above, used as a guest house, play room, and yoga studio depending on the day.
A floor-to-ceiling ribbon of glass wraps the south and west walls of the lower level, bringing in an abundance of natural light and linking the entire open plan to the yard beyond. The master suite takes up the entire top floor, and includes an outdoor deck with a shower. The middle floor has extra height to accommodate a variety of multi-level play scenarios in the kids’ rooms.
Many of the materials used in this house are made from recycled or environmentally friendly content, or they come from local sources. The high performance home has triple glazed windows and all materials, adhesives, and sealants are low toxicity and safe for growing kids.
Photographer credit: Irvin Serrano
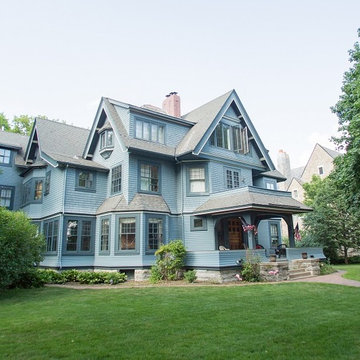
Großes, Dreistöckiges Klassisches Haus mit blauer Fassadenfarbe, Satteldach und Ziegeldach in Minneapolis

L'ensemble de l'aspect exterieur a été modifié. L'ajout de la terrasse et du majestueux escalier, le carport pour 2 voitures, les gardes corps vitrés et le bardage périphérique de la maison.
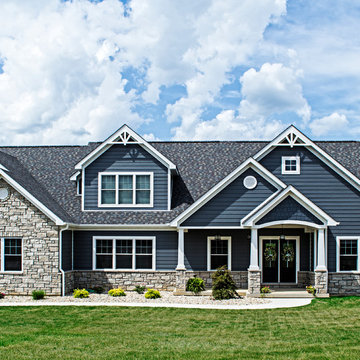
Becky Hollerbach
Großes, Dreistöckiges Klassisches Haus mit grauer Fassadenfarbe, Satteldach und Schindeldach in St. Louis
Großes, Dreistöckiges Klassisches Haus mit grauer Fassadenfarbe, Satteldach und Schindeldach in St. Louis
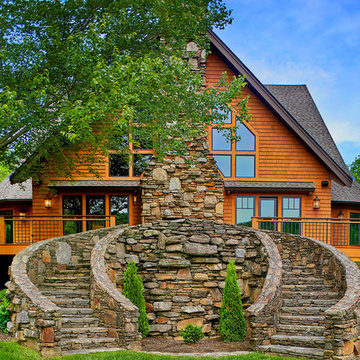
Photo by Fisheye Studios
Großes, Dreistöckiges Rustikales Haus mit brauner Fassadenfarbe, Satteldach und Schindeldach in Sonstige
Großes, Dreistöckiges Rustikales Haus mit brauner Fassadenfarbe, Satteldach und Schindeldach in Sonstige
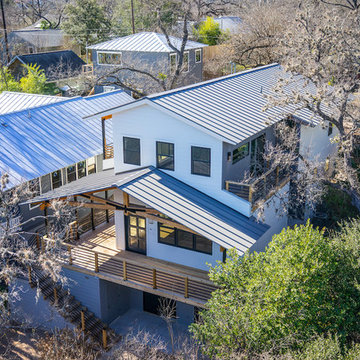
This aerial view highlights the interesting roofline and the incorporation of porches on every level of the three-story home creating many opportunities to enjoy the outdoors.
Bee Creek Photography
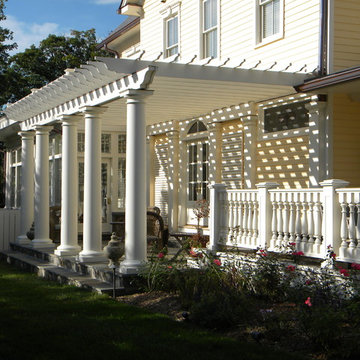
Große, Dreistöckige Klassische Holzfassade Haus mit gelber Fassadenfarbe und Satteldach in Washington, D.C.
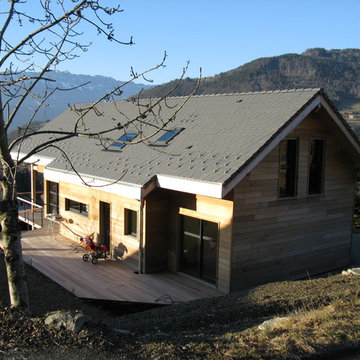
Großes, Dreistöckiges Rustikales Haus mit beiger Fassadenfarbe, Mansardendach und Ziegeldach in Grenoble

We used the timber frame of a century old barn to build this rustic modern house. The barn was dismantled, and reassembled on site. Inside, we designed the home to showcase as much of the original timber frame as possible.
Photography by Todd Crawford
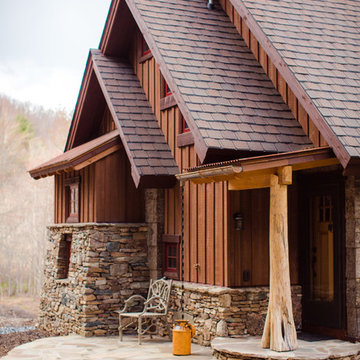
Matt Powell
Kleine, Dreistöckige Urige Holzfassade Haus mit brauner Fassadenfarbe und Satteldach in Charlotte
Kleine, Dreistöckige Urige Holzfassade Haus mit brauner Fassadenfarbe und Satteldach in Charlotte
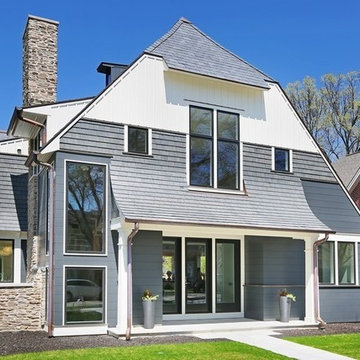
Dreistöckige Landhausstil Holzfassade Haus mit grauer Fassadenfarbe und Satteldach in Chicago
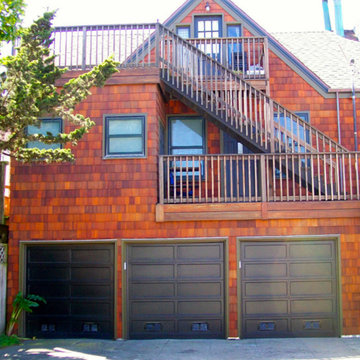
Mittelgroße, Dreistöckige Rustikale Holzfassade Haus mit brauner Fassadenfarbe und Satteldach in San Francisco
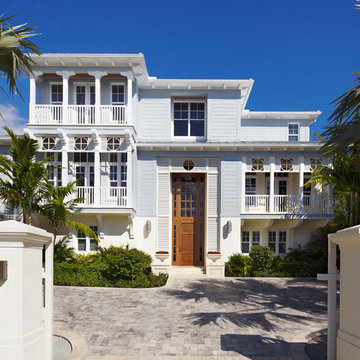
Brantley Photography
Dreistöckige Holzfassade Haus mit blauer Fassadenfarbe und Flachdach in Miami
Dreistöckige Holzfassade Haus mit blauer Fassadenfarbe und Flachdach in Miami
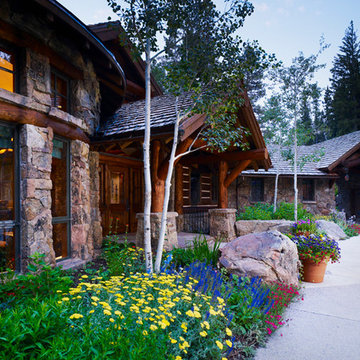
The exterior entry court is built into the hillside. The drive enters under a log roof structure into the courtyard.
Große, Dreistöckige Urige Holzfassade Haus mit brauner Fassadenfarbe und Satteldach in Denver
Große, Dreistöckige Urige Holzfassade Haus mit brauner Fassadenfarbe und Satteldach in Denver
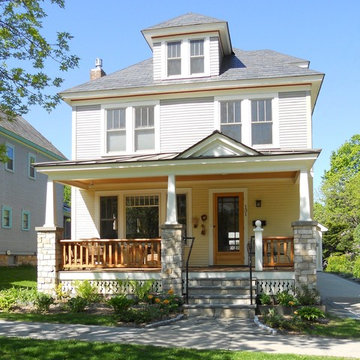
GVV Architects
Dreistöckige Urige Holzfassade Haus mit weißer Fassadenfarbe und Walmdach in Burlington
Dreistöckige Urige Holzfassade Haus mit weißer Fassadenfarbe und Walmdach in Burlington
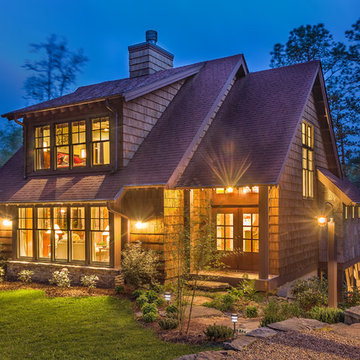
Grantown Cottage /
Front View Dusk /
Call (828) 696-0777 to order building plans /
WAL Photorraphy - William Leonard
Dreistöckiges, Mittelgroßes Uriges Haus mit brauner Fassadenfarbe, Satteldach und Schindeldach in Charlotte
Dreistöckiges, Mittelgroßes Uriges Haus mit brauner Fassadenfarbe, Satteldach und Schindeldach in Charlotte
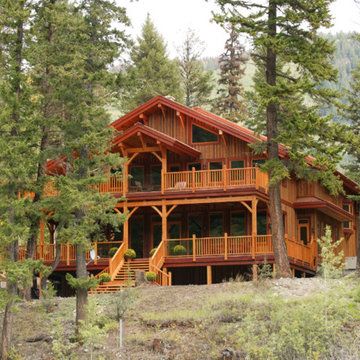
World-class elegance and rural warmth and charm merge in this classic European-style timber framed home. Grand staircases of custom-milled, clear edge grain Douglas Fir ascend to the second floor from the great room and the master bedroom. The kiln-dried Douglas Fir theme flows through the home including custom-detailed solid interior doors, garage doors and window and door frames. The stunning great-room fireplace of imported solid stone blends visual impact with natural warmth and comfort. The exterior weathers the elements with attractive clear-cedar siding and a durable, solid copper standing-seam roof. A state of the art geothermal heating system delivers efficient, environmentally-friendly heating and cooling.
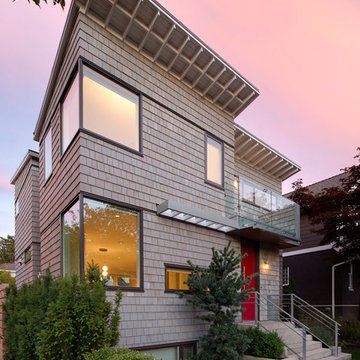
Ema Peter
Dreistöckige Moderne Holzfassade Haus mit grauer Fassadenfarbe und Pultdach in Vancouver
Dreistöckige Moderne Holzfassade Haus mit grauer Fassadenfarbe und Pultdach in Vancouver
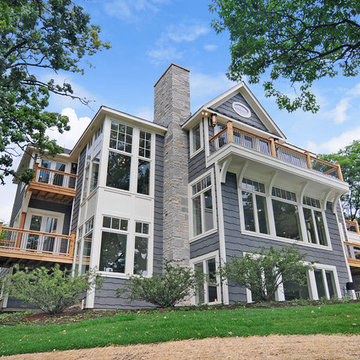
Floor to ceiling windows and wrap around decks combined with an award-winning layout ensure that this custom home captured every possible view of beautiful Lake Benedict!
Dreistöckige Holzfassade Häuser Ideen und Design
5
