Dreistöckige Holzfassade Häuser Ideen und Design
Suche verfeinern:
Budget
Sortieren nach:Heute beliebt
121 – 140 von 15.220 Fotos
1 von 3
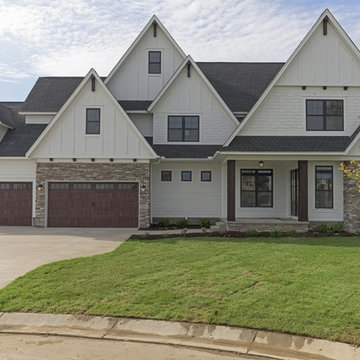
Spacecrafting
Große, Dreistöckige Klassische Holzfassade Haus mit weißer Fassadenfarbe und Walmdach in Minneapolis
Große, Dreistöckige Klassische Holzfassade Haus mit weißer Fassadenfarbe und Walmdach in Minneapolis
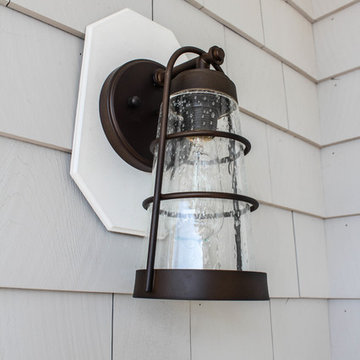
Große, Dreistöckige Maritime Holzfassade Haus mit blauer Fassadenfarbe in New York
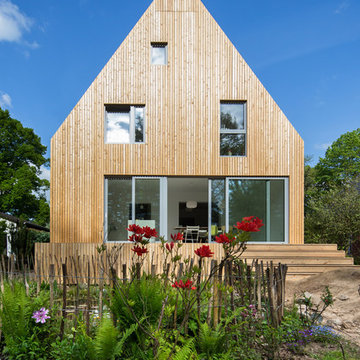
Entwurf und Bau: Christian Stolz /
Foto: Frank Jasper
Große, Dreistöckige Nordische Holzfassade Haus mit brauner Fassadenfarbe und Satteldach in Hamburg
Große, Dreistöckige Nordische Holzfassade Haus mit brauner Fassadenfarbe und Satteldach in Hamburg
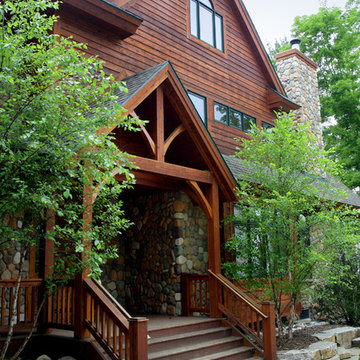
The custom timber framed entrance over the cedar porch is accessed from the street. Custom landscaping includes limestone retaining walls and brick paved sidewalks.
Photo by A&M Photography
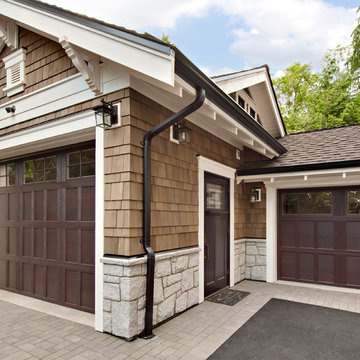
Große, Dreistöckige Rustikale Holzfassade Haus mit brauner Fassadenfarbe in Vancouver
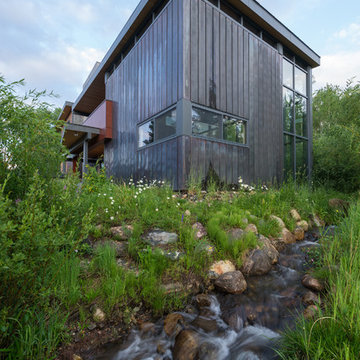
Braden Gunem
Mittelgroßes, Dreistöckiges Modernes Haus mit brauner Fassadenfarbe und Flachdach in Phoenix
Mittelgroßes, Dreistöckiges Modernes Haus mit brauner Fassadenfarbe und Flachdach in Phoenix
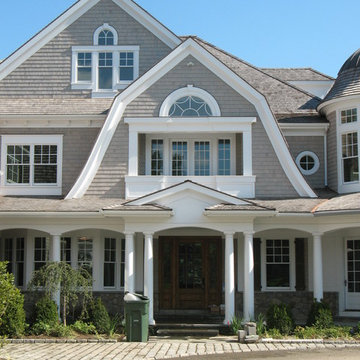
JEFF KAUFMAN
Geräumige, Dreistöckige Klassische Holzfassade Haus mit grauer Fassadenfarbe und Walmdach in New York
Geräumige, Dreistöckige Klassische Holzfassade Haus mit grauer Fassadenfarbe und Walmdach in New York
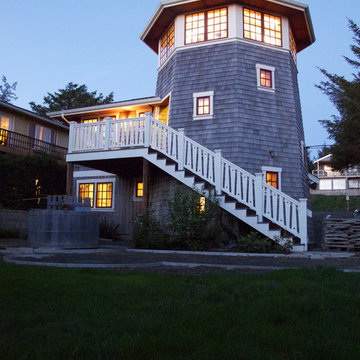
The cabin took a lighthouse for inspiration in this beachfront community.
Photo copyright Howard Miller
Mittelgroßes, Dreistöckiges Klassisches Haus mit grauer Fassadenfarbe, Walmdach und Schindeldach in Portland
Mittelgroßes, Dreistöckiges Klassisches Haus mit grauer Fassadenfarbe, Walmdach und Schindeldach in Portland
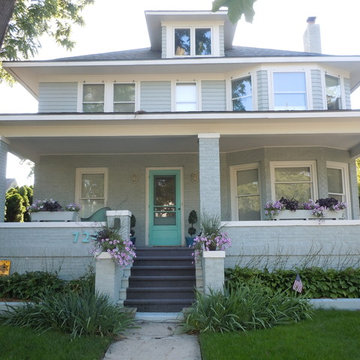
photographer, Leslie Craigie
Mittelgroße, Dreistöckige Klassische Holzfassade Haus mit grauer Fassadenfarbe in Detroit
Mittelgroße, Dreistöckige Klassische Holzfassade Haus mit grauer Fassadenfarbe in Detroit
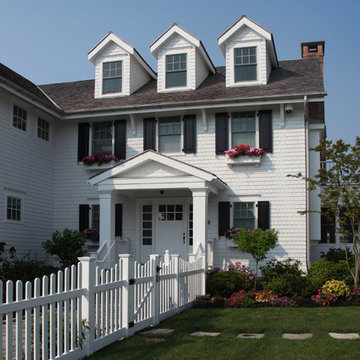
Asher Associates Architects;
Leeds Builders;
CVL, Kitchen Design;
Exquisite Design, Interiors;
John Dimaio, Photography
Dreistöckige Maritime Holzfassade Haus mit weißer Fassadenfarbe und Dachgaube in Philadelphia
Dreistöckige Maritime Holzfassade Haus mit weißer Fassadenfarbe und Dachgaube in Philadelphia
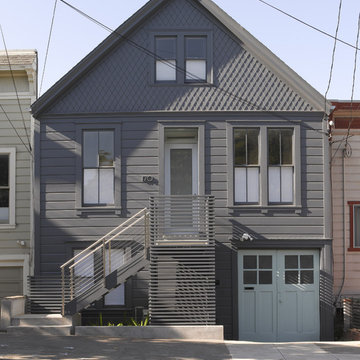
View at street towards building facade. Most features of historic building remain with new entry door, entry stair, house numbers and updated paint scheme.
Photographed by Ken Gutmaker
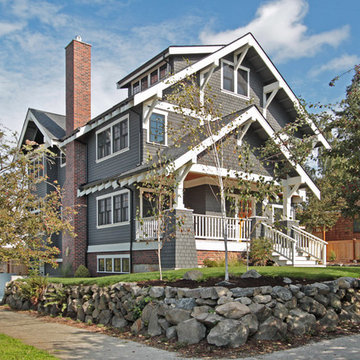
This Greenlake area home is the result of an extensive collaboration with the owners to recapture the architectural character of the 1920’s and 30’s era craftsman homes built in the neighborhood. Deep overhangs, notched rafter tails, and timber brackets are among the architectural elements that communicate this goal.
Given its modest 2800 sf size, the home sits comfortably on its corner lot and leaves enough room for an ample back patio and yard. An open floor plan on the main level and a centrally located stair maximize space efficiency, something that is key for a construction budget that values intimate detailing and character over size.
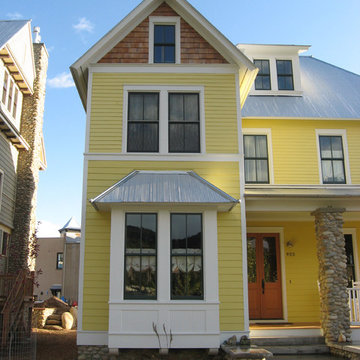
Mittelgroße, Dreistöckige Klassische Holzfassade Haus mit Blechdach in Charlotte

Anschließend an die Galerie findet sich eine große überdachte Holzterrasse mit bestem Blick auf die Berge
Großes, Dreistöckiges Modernes Haus mit Satteldach, Ziegeldach, rotem Dach und Verschalung in München
Großes, Dreistöckiges Modernes Haus mit Satteldach, Ziegeldach, rotem Dach und Verschalung in München

Project Overview:
(via Architectural Record) The four-story house was designed to fit into the compact site on the footprint of a pre-existing house that was razed because it was structurally unsound. Architect Robert Gurney designed the four-bedroom, three-bathroom house to appear to be two-stories when viewed from the street. At the rear, facing the Potomac River, the steep grade allowed the architect to add two additional floors below the main house with minimum intrusion into the wooded site. The house is anchored by two concrete end walls, extending the four-story height. Wood framed walls clad in charred Shou Sugi Ban connect the two concrete walls on the street side of the house while the rear elevation, facing southwest, is largely glass.

Raised planter and fire pit in grass inlay bluestone patio
Großes, Dreistöckiges Klassisches Haus mit weißer Fassadenfarbe, Walmdach, Schindeldach, braunem Dach und Verschalung in Sonstige
Großes, Dreistöckiges Klassisches Haus mit weißer Fassadenfarbe, Walmdach, Schindeldach, braunem Dach und Verschalung in Sonstige
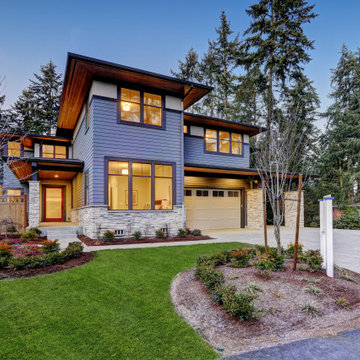
A modern approach to an american classic. This 5,400 s.f. mountain escape was designed for a family leaving the busy city life for a full-time vacation. The open-concept first level is the family's gathering space and upstairs is for sleeping.
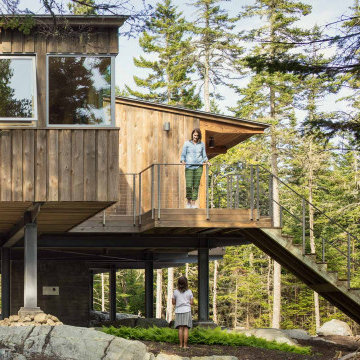
Bedroom Wing
Mittelgroßes, Dreistöckiges Modernes Haus mit brauner Fassadenfarbe, Pultdach und Blechdach in Portland Maine
Mittelgroßes, Dreistöckiges Modernes Haus mit brauner Fassadenfarbe, Pultdach und Blechdach in Portland Maine
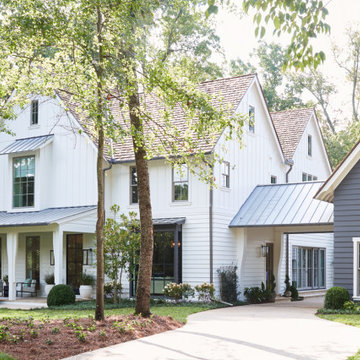
With the Whole Home Project, House Beautiful and a team of sponsors set out to prove that a dream house can be more than pretty: It should help you live your very best life.

The wooden external cladding is “pre-fossilised” meaning it’s resistant to rot and UV degradation. Made by Organowood, this timber cladding is saturated with silicon compounds turning the wood into stone. Thus, the wood is protected without the use of biocides or heavy metals.
http://www.organowood.co.uk
Photo: Rick McCullagh
Dreistöckige Holzfassade Häuser Ideen und Design
7