Dreistöckige Holzfassade Häuser Ideen und Design
Suche verfeinern:
Budget
Sortieren nach:Heute beliebt
141 – 160 von 15.220 Fotos
1 von 3
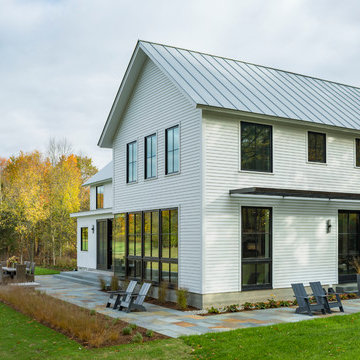
Großes, Dreistöckiges Modernes Haus mit weißer Fassadenfarbe, Satteldach und Blechdach in Burlington

Mittelgroßes, Dreistöckiges Skandinavisches Haus mit schwarzer Fassadenfarbe, Satteldach und Ziegeldach in Sonstige
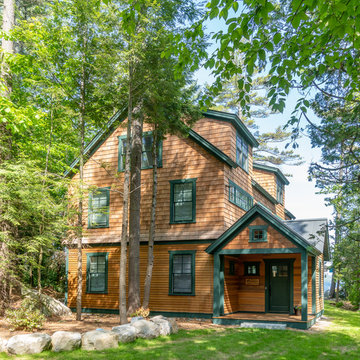
Situated on the edge of New Hampshire’s beautiful Lake Sunapee, this Craftsman-style shingle lake house peeks out from the towering pine trees that surround it. When the clients approached Cummings Architects, the lot consisted of 3 run-down buildings. The challenge was to create something that enhanced the property without overshadowing the landscape, while adhering to the strict zoning regulations that come with waterfront construction. The result is a design that encompassed all of the clients’ dreams and blends seamlessly into the gorgeous, forested lake-shore, as if the property was meant to have this house all along.
The ground floor of the main house is a spacious open concept that flows out to the stone patio area with fire pit. Wood flooring and natural fir bead-board ceilings pay homage to the trees and rugged landscape that surround the home. The gorgeous views are also captured in the upstairs living areas and third floor tower deck. The carriage house structure holds a cozy guest space with additional lake views, so that extended family and friends can all enjoy this vacation retreat together. Photo by Eric Roth
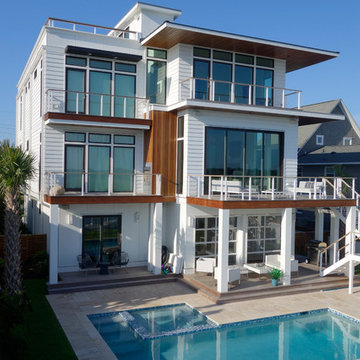
From the dramatic IPE siding to the oversized patio doors and rooftop patio, this 5,000 sf home on the waterway is the ultimate family beach house. The interior living areas all focus on the dramatic views overlooking the water and each bedroom has oversized windows that allow lots of natural light. There is a large wrap around porch on the main level and private balconies off bedrooms, as well as the dramatic rooftop patio that offers 360 degree views.
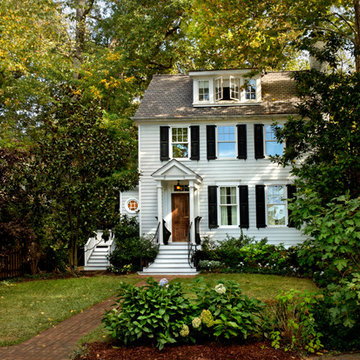
Mittelgroße, Dreistöckige Klassische Holzfassade Haus mit weißer Fassadenfarbe in Washington, D.C.
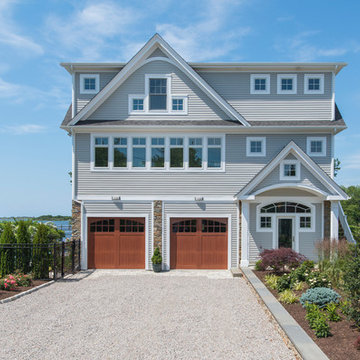
Green Hill Project
Photo Credit: Nat Rea
Mittelgroße, Dreistöckige Maritime Holzfassade Haus mit grauer Fassadenfarbe und Satteldach in Providence
Mittelgroße, Dreistöckige Maritime Holzfassade Haus mit grauer Fassadenfarbe und Satteldach in Providence
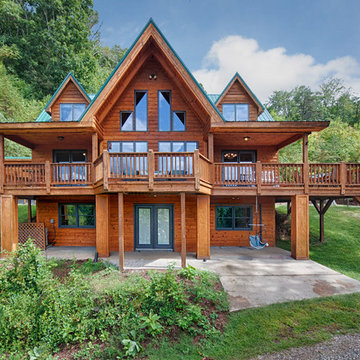
Marilynn Kay
Große, Dreistöckige Urige Holzfassade Haus mit brauner Fassadenfarbe in Sonstige
Große, Dreistöckige Urige Holzfassade Haus mit brauner Fassadenfarbe in Sonstige
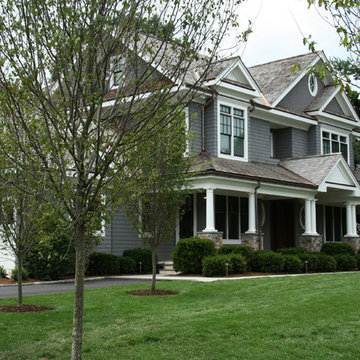
The EXTERIOR of the house begins the Grey theme. It is accented with a strong white contrast as well as strokes of black that enhance like touches of “mascara” to the house. The Verandah wraps completely around the front and the right side of the house with French doors off the Study and Dining Room and then ending at the backyard and Pool and Patio for a house that lives Indoor and Out.
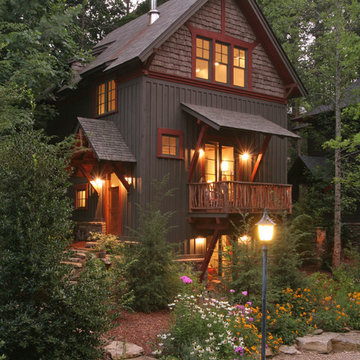
Chris Ermides
Mittelgroße, Dreistöckige Urige Holzfassade Haus mit Satteldach in Sonstige
Mittelgroße, Dreistöckige Urige Holzfassade Haus mit Satteldach in Sonstige
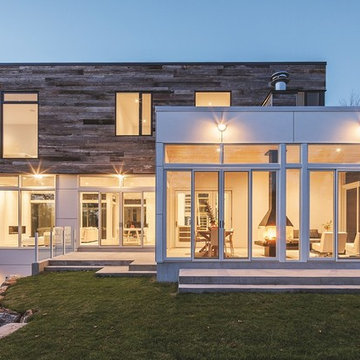
Architect: Rick Shean & Christopher Simmonds, Christopher Simmonds Architect Inc.
Photography By: Peter Fritz
“Feels very confident and fluent. Love the contrast between first and second floor, both in material and volume. Excellent modern composition.”
This Gatineau Hills home creates a beautiful balance between modern and natural. The natural house design embraces its earthy surroundings, while opening the door to a contemporary aesthetic. The open ground floor, with its interconnected spaces and floor-to-ceiling windows, allows sunlight to flow through uninterrupted, showcasing the beauty of the natural light as it varies throughout the day and by season.
The façade of reclaimed wood on the upper level, white cement board lining the lower, and large expanses of floor-to-ceiling windows throughout are the perfect package for this chic forest home. A warm wood ceiling overhead and rustic hand-scraped wood floor underfoot wrap you in nature’s best.
Marvin’s floor-to-ceiling windows invite in the ever-changing landscape of trees and mountains indoors. From the exterior, the vertical windows lead the eye upward, loosely echoing the vertical lines of the surrounding trees. The large windows and minimal frames effectively framed unique views of the beautiful Gatineau Hills without distracting from them. Further, the windows on the second floor, where the bedrooms are located, are tinted for added privacy. Marvin’s selection of window frame colors further defined this home’s contrasting exterior palette. White window frames were used for the ground floor and black for the second floor.
MARVIN PRODUCTS USED:
Marvin Bi-Fold Door
Marvin Sliding Patio Door
Marvin Tilt Turn and Hopper Window
Marvin Ultimate Awning Window
Marvin Ultimate Swinging French Door
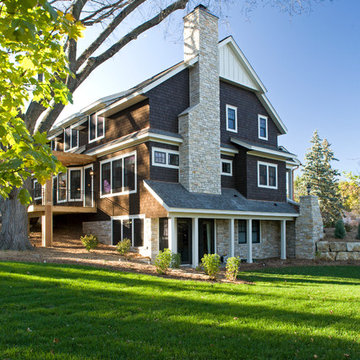
Große, Dreistöckige Klassische Holzfassade Haus mit brauner Fassadenfarbe und Satteldach in Minneapolis
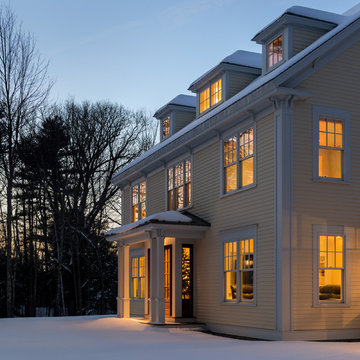
photography by Rob Karosis
Große, Dreistöckige Klassische Holzfassade Haus in Portland Maine
Große, Dreistöckige Klassische Holzfassade Haus in Portland Maine
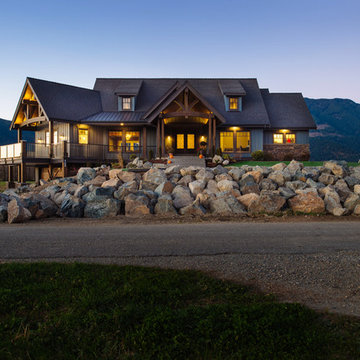
Große, Dreistöckige Urige Holzfassade Haus mit beiger Fassadenfarbe in Vancouver
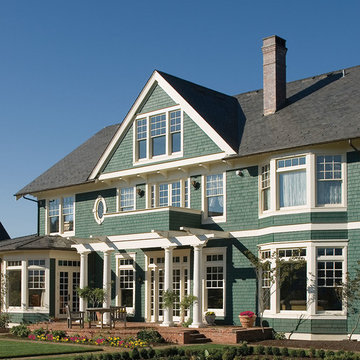
Photo courtesy of Alan Mascord Design Associates and can be found on houseplansandmore.com
Große, Dreistöckige Klassische Holzfassade Haus mit grüner Fassadenfarbe in St. Louis
Große, Dreistöckige Klassische Holzfassade Haus mit grüner Fassadenfarbe in St. Louis
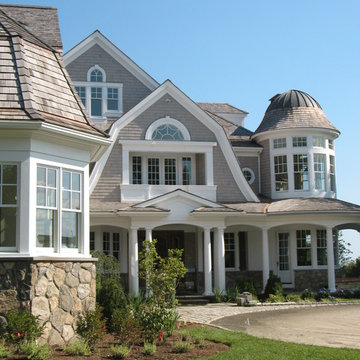
JEFF KAUFMAN
Dreistöckige, Geräumige Klassische Holzfassade Haus mit grauer Fassadenfarbe und Walmdach in New York
Dreistöckige, Geräumige Klassische Holzfassade Haus mit grauer Fassadenfarbe und Walmdach in New York
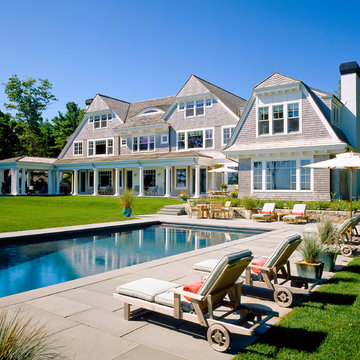
Photography: Brian Vanden Brink
Dreistöckige, Geräumige Klassische Holzfassade Haus mit Mansardendach und grauer Fassadenfarbe in Boston
Dreistöckige, Geräumige Klassische Holzfassade Haus mit Mansardendach und grauer Fassadenfarbe in Boston
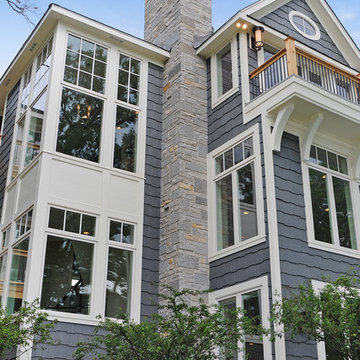
The award-winning Rear Elevation of our 2013 Parade home
Große, Dreistöckige Klassische Holzfassade Haus mit grauer Fassadenfarbe und Satteldach in Chicago
Große, Dreistöckige Klassische Holzfassade Haus mit grauer Fassadenfarbe und Satteldach in Chicago
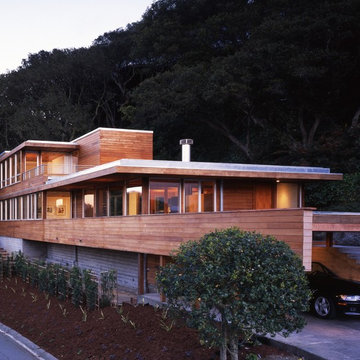
Photo by Cesar Rubio
Geräumige, Dreistöckige Moderne Holzfassade Haus mit brauner Fassadenfarbe und Flachdach in San Francisco
Geräumige, Dreistöckige Moderne Holzfassade Haus mit brauner Fassadenfarbe und Flachdach in San Francisco
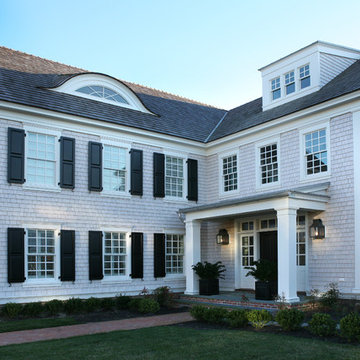
Asher Architects;
D L Miner, Builder;
Summer House Design, Interiors;
John Dimaio, Photography
Dreistöckige Klassische Holzfassade Haus mit Dachgaube in Philadelphia
Dreistöckige Klassische Holzfassade Haus mit Dachgaube in Philadelphia
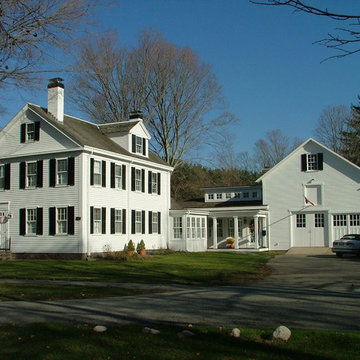
Renovation of an historic home. An addition between the existing house and barn in Hingham's Glad Tidings Historic District created a new entry, informal living room, kitchen with cooking fireplace and pantry, and deck. The addition, with it's clerestory, provides lots of natural lighting. The client now has a large free-flowing, light filled, area to entertain that they were missing in the historic house. Photos by Randy O'Rourke
Dreistöckige Holzfassade Häuser Ideen und Design
8