Dreistöckige Reihenhäuser Ideen und Design
Suche verfeinern:
Budget
Sortieren nach:Heute beliebt
61 – 80 von 2.071 Fotos
1 von 3

Pacific Garage Doors & Gates
Burbank & Glendale's Highly Preferred Garage Door & Gate Services
Location: North Hollywood, CA 91606
Großes, Dreistöckiges Modernes Reihenhaus mit Putzfassade, beiger Fassadenfarbe, Walmdach und Schindeldach in Los Angeles
Großes, Dreistöckiges Modernes Reihenhaus mit Putzfassade, beiger Fassadenfarbe, Walmdach und Schindeldach in Los Angeles
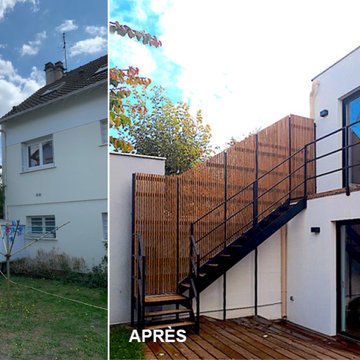
Großes, Dreistöckiges Modernes Reihenhaus mit Putzfassade, weißer Fassadenfarbe, Flachdach und schwarzem Dach in Paris
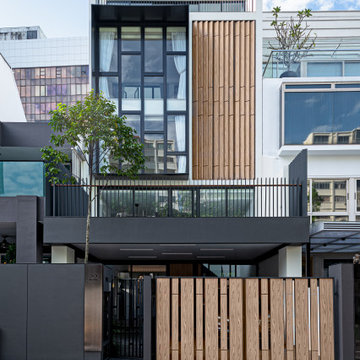
A strikingly modern and warm inter-terrace that encloses 4.5 storeys and 8 rooms. An architectural feat indeed.
Großes, Dreistöckiges Modernes Reihenhaus mit Mix-Fassade, bunter Fassadenfarbe und Flachdach in Singapur
Großes, Dreistöckiges Modernes Reihenhaus mit Mix-Fassade, bunter Fassadenfarbe und Flachdach in Singapur
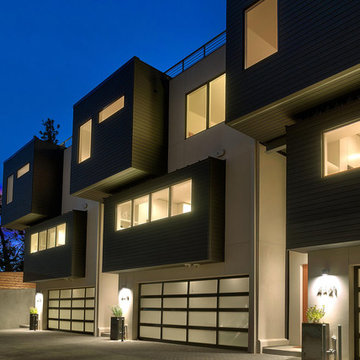
Geräumiges, Dreistöckiges Modernes Reihenhaus mit Mix-Fassade, grauer Fassadenfarbe, Flachdach und Misch-Dachdeckung in San Francisco

vue depuis l'arrière du jardin de l'extension
Mittelgroßes, Dreistöckiges Nordisches Haus mit beiger Fassadenfarbe, Flachdach und Verschalung in Paris
Mittelgroßes, Dreistöckiges Nordisches Haus mit beiger Fassadenfarbe, Flachdach und Verschalung in Paris
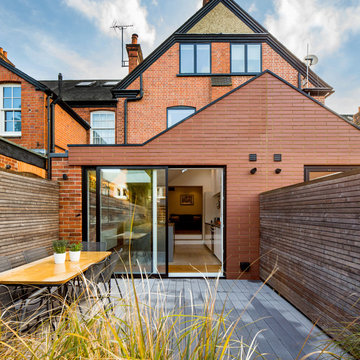
Juliet Murphy Photography
Mittelgroßes, Dreistöckiges Klassisches Reihenhaus mit Backsteinfassade, roter Fassadenfarbe und Satteldach in London
Mittelgroßes, Dreistöckiges Klassisches Reihenhaus mit Backsteinfassade, roter Fassadenfarbe und Satteldach in London
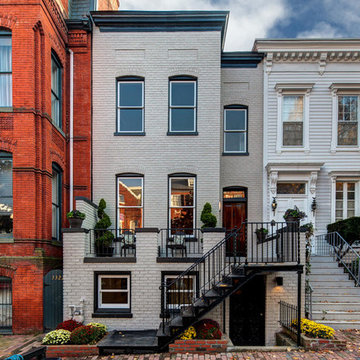
Design and Build by WSD. Photos by Carl Bruce
Dreistöckiges Klassisches Reihenhaus in Washington, D.C.
Dreistöckiges Klassisches Reihenhaus in Washington, D.C.
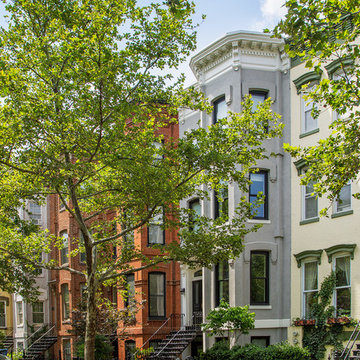
Photo credits: Hoachlander Davis Photography
Dreistöckiges Klassisches Reihenhaus mit Putzfassade und grauer Fassadenfarbe in Washington, D.C.
Dreistöckiges Klassisches Reihenhaus mit Putzfassade und grauer Fassadenfarbe in Washington, D.C.
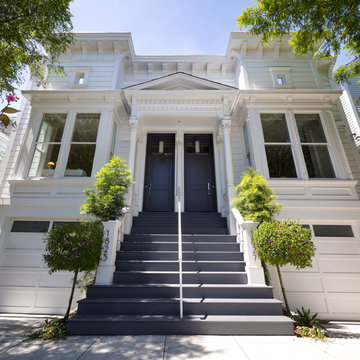
BrightRoomSf
Großes, Dreistöckiges Modernes Reihenhaus mit weißer Fassadenfarbe und Flachdach in San Francisco
Großes, Dreistöckiges Modernes Reihenhaus mit weißer Fassadenfarbe und Flachdach in San Francisco
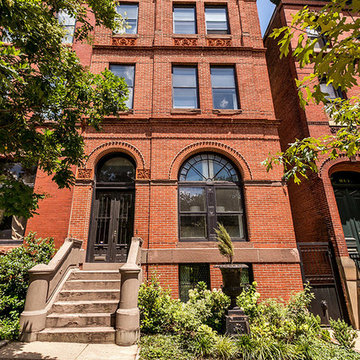
This 6-bedroom Baltimore row home's grand exterior overlooks a tree lined street in the historic Bolton Hill neighborhood. The original large pocket doors in the first floor allows for uninterrupted views from the front parlor through the sitting room and into the rear dining room bay window.
Penza Bailey Architects provided a complete transformation of the walk out garden level. The entire level was renovated to include a new kitchen, family room, mudroom, playroom, full bathroom and a gracious new stair leading to the upper level. The painted brick and exposed structure expresses the original "bones" of the home, while clearly modern interventions stand in contrast to suit the homeowner’s lifestyle. An alcove on the 1st floor was also renovated to provide a serving pantry and bar.
The exterior received restored front and vestibule doors, select window replacements, and new rear french doors, all receiving historical approval.
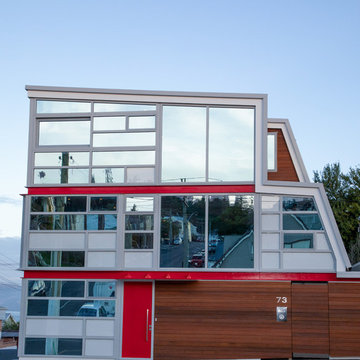
Kelk Photography
Großes, Dreistöckiges Modernes Reihenhaus mit Glasfassade und roter Fassadenfarbe in Dunedin
Großes, Dreistöckiges Modernes Reihenhaus mit Glasfassade und roter Fassadenfarbe in Dunedin
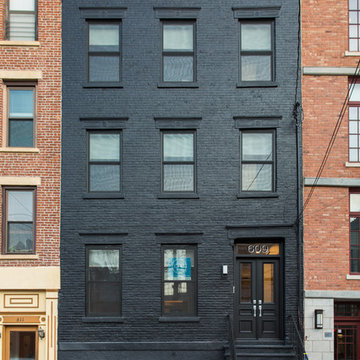
When this non-descript three-story brick row house was purchased by the client, it was stripped completely bare. The owner sought to add additional space, which was achieved by extending the rear of the home by a full 16 feet on the parlor, second and third levels. This not only provided roomier living spaces indoors, it created the opportunity to outfit each reconfigured floor with identical balconies. These outcroppings, finished with matte black railings and full NanaWall folding glass doors, provide the ideal outdoor space for relaxing and entertaining, while creating a harmonious uniformity to the rear façade.
A Grand ARDA for Renovation Design goes to
Dixon Projects
Design: Dixon Projects
From: New York, New York
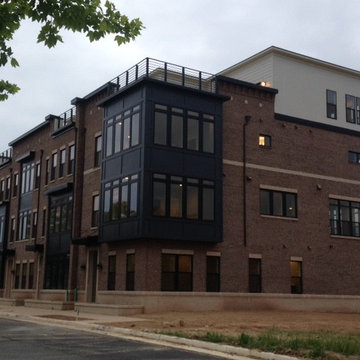
No one has ever lived closer to the taps of Lost Rhino Retreat, cardio training at Sport & Health, or date night at Fox Cinemas. Get ready for a 4-story front row seat to concerts and events. With your own private Elevator that puts Blue Ridge Grill, Harris Teeter, and dozens of shops and restaurants within seconds of your front door. Get ready for a Yard In The Sky—a rooftop terrace so large you’ll host the ultimate dinner parties under the stars. Visit our Sales Gallery today.
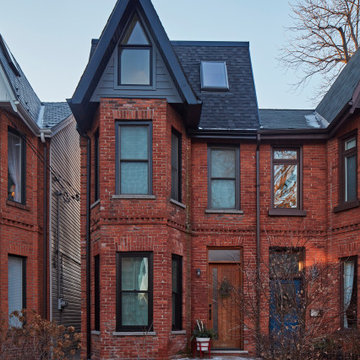
Located in the West area of Toronto, this back/third floor addition brings light and air to this traditional Victorian row house.
Kleines, Dreistöckiges Skandinavisches Reihenhaus mit Backsteinfassade und Flachdach in Toronto
Kleines, Dreistöckiges Skandinavisches Reihenhaus mit Backsteinfassade und Flachdach in Toronto

We expanded the attic of a historic row house to include the owner's suite. The addition involved raising the rear portion of roof behind the current peak to provide a full-height bedroom. The street-facing sloped roof and dormer were left intact to ensure the addition would not mar the historic facade by being visible to passers-by. We adapted the front dormer into a sweet and novel bathroom.
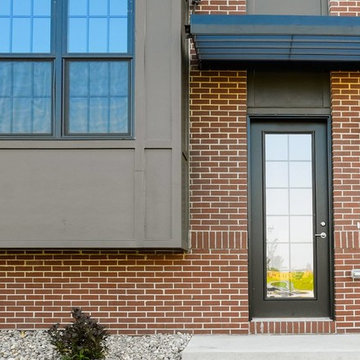
Mittelgroßes, Dreistöckiges Klassisches Reihenhaus mit Mix-Fassade, roter Fassadenfarbe und Flachdach in Minneapolis
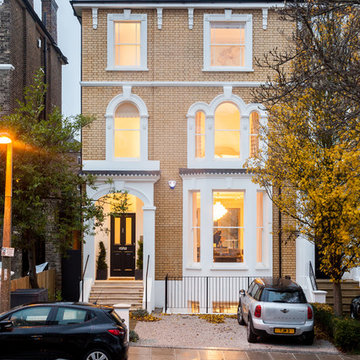
Chris Snook
Mittelgroßes, Dreistöckiges Klassisches Reihenhaus mit Backsteinfassade in London
Mittelgroßes, Dreistöckiges Klassisches Reihenhaus mit Backsteinfassade in London
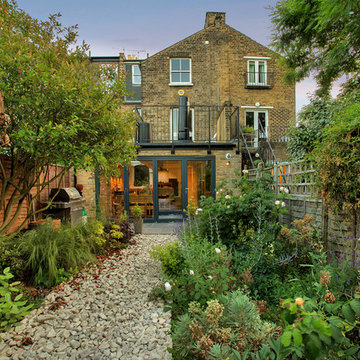
Fine House Photography
Mittelgroßes, Dreistöckiges Klassisches Reihenhaus mit Backsteinfassade, brauner Fassadenfarbe, Satteldach und Ziegeldach in London
Mittelgroßes, Dreistöckiges Klassisches Reihenhaus mit Backsteinfassade, brauner Fassadenfarbe, Satteldach und Ziegeldach in London
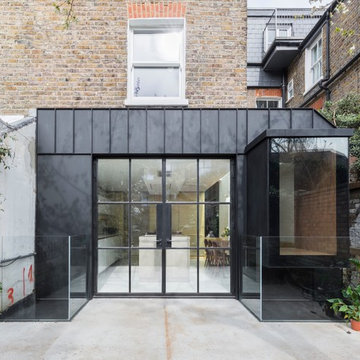
Kitchen Architecture bulthaup b3 furniture in clay, kaolin and a bespoke brass finish with a walnut bar.
Architect: simonastridge.com
Mittelgroßes, Dreistöckiges Modernes Reihenhaus mit Metallfassade in Sonstige
Mittelgroßes, Dreistöckiges Modernes Reihenhaus mit Metallfassade in Sonstige
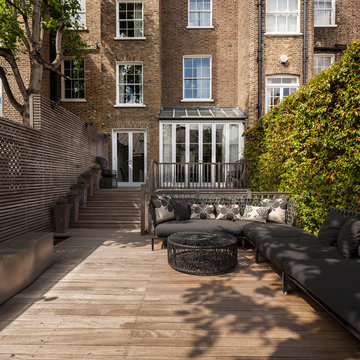
Juliet Murphy
Großes, Dreistöckiges Klassisches Reihenhaus mit Backsteinfassade und brauner Fassadenfarbe in London
Großes, Dreistöckiges Klassisches Reihenhaus mit Backsteinfassade und brauner Fassadenfarbe in London
Dreistöckige Reihenhäuser Ideen und Design
4