Einfamilienhäuser mit weißem Dach Ideen und Design
Suche verfeinern:
Budget
Sortieren nach:Heute beliebt
61 – 80 von 1.519 Fotos
1 von 3
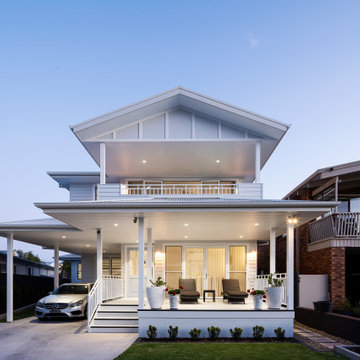
Großes, Zweistöckiges Maritimes Einfamilienhaus mit Faserzement-Fassade, weißer Fassadenfarbe, Satteldach, Blechdach, weißem Dach und Wandpaneelen in Sydney
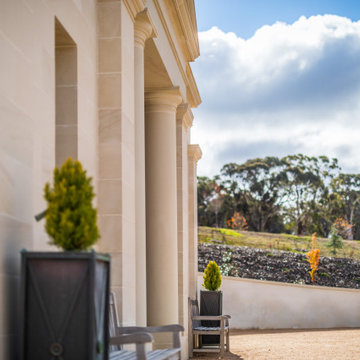
Mittelgroßes, Einstöckiges Klassisches Einfamilienhaus mit Steinfassade, beiger Fassadenfarbe, Walmdach, Misch-Dachdeckung und weißem Dach in Newcastle - Maitland
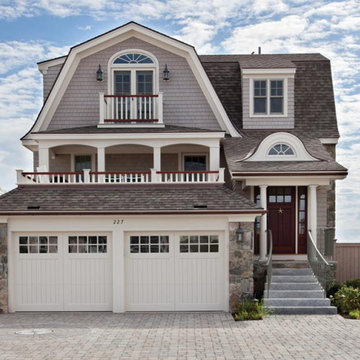
Cape Cod home with Cape Cod gray shingles, white trim and a 2 car garage under a 2 floor partial covered deck. This home has a Gambrel roof line with asphalt shingle, and 2 dormers. The driveway is made pavers and lined with a 6 ft pine fence. The granite stairway leading up to the front Mahogany door has 2 aged bronze railings attached to 2 fiberglass colonial columns that hold up the front deck entry porch roof with Hydrangeas on either side of the railings.
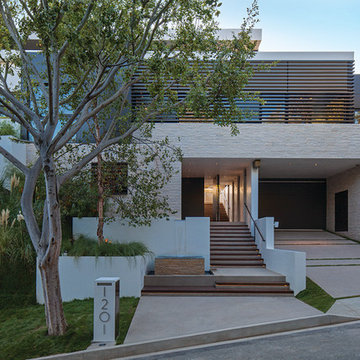
Laurel Way Beverly Hills modern home exterior view & driveway. Photo by Art Gray Photography.
Großes, Dreistöckiges Modernes Einfamilienhaus mit Mix-Fassade, beiger Fassadenfarbe, Flachdach und weißem Dach in Los Angeles
Großes, Dreistöckiges Modernes Einfamilienhaus mit Mix-Fassade, beiger Fassadenfarbe, Flachdach und weißem Dach in Los Angeles
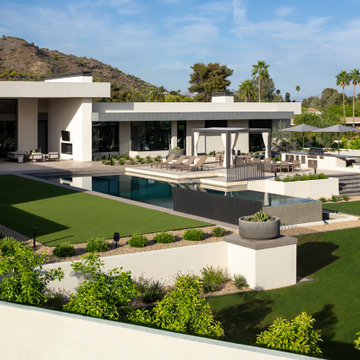
This house is an exploration of mass and void. It's all about walls and windows, with repeating rectangular forms.
Project Details // White Box No. 2
Architecture: Drewett Works
Builder: Argue Custom Homes
Interior Design: Ownby Design
Landscape Design (hardscape): Greey | Pickett
Landscape Design: Refined Gardens
Photographer: Jeff Zaruba
See more of this project here: https://www.drewettworks.com/white-box-no-2/
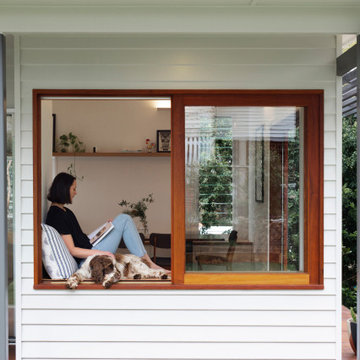
Mittelgroßes, Einstöckiges Modernes Einfamilienhaus mit weißer Fassadenfarbe, Walmdach, Misch-Dachdeckung und weißem Dach in Brisbane
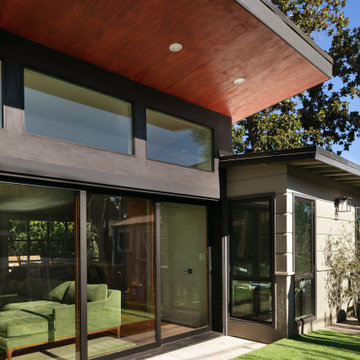
A Modern home that wished for more warmth...
An addition and reconstruction of approx. 750sq. area.
That included new kitchen, office, family room and back patio cover area.
The floors are polished concrete in a dark brown finish to inject additional warmth vs. the standard concrete gray most of us familiar with.
A huge 16' multi sliding door by La Cantina was installed, this door is aluminum clad (wood finish on the interior of the door).
The vaulted ceiling allowed us to incorporate an additional 3 picture windows above the sliding door for more afternoon light to penetrate the space.
Notice the hidden door to the office on the left, the SASS hardware (hidden interior hinges) and the lack of molding around the door makes it almost invisible.

Zweistöckiges Landhausstil Haus mit weißer Fassadenfarbe, Blechdach und weißem Dach in Charleston

Zweistöckiges Modernes Haus mit weißer Fassadenfarbe, Satteldach, Blechdach, weißem Dach und Schindeln in Sonstige

Zweistöckiges Maritimes Einfamilienhaus mit Mix-Fassade, grüner Fassadenfarbe, Walmdach, Blechdach und weißem Dach in Jacksonville
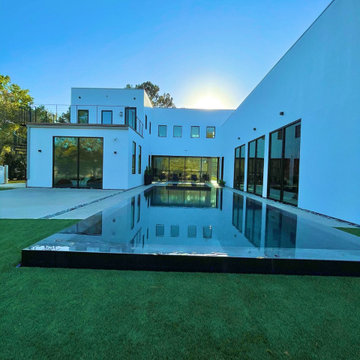
Großes, Zweistöckiges Modernes Einfamilienhaus mit Putzfassade, weißer Fassadenfarbe, Flachdach und weißem Dach

Cape Cod white cedar shake home with white trim and Charleston Green shutters. This home has a Gambrel roof line with white cedar shakes, a pergola held up by 4 fiberglass colonial columns and 2 dormers above the pergola and a coupla with a whale weather vane above that. The driveway is made of a beige colors river pebble and lined with a white 4 ft fence.

Exterior Skillion Roof Designed large family home
Großes, Einstöckiges Modernes Einfamilienhaus mit Betonfassade, beiger Fassadenfarbe, Schmetterlingsdach, Blechdach, weißem Dach und Verschalung in Adelaide
Großes, Einstöckiges Modernes Einfamilienhaus mit Betonfassade, beiger Fassadenfarbe, Schmetterlingsdach, Blechdach, weißem Dach und Verschalung in Adelaide

Großes, Dreistöckiges Modernes Einfamilienhaus mit Mix-Fassade, weißer Fassadenfarbe, Flachdach, Misch-Dachdeckung und weißem Dach in Barcelona
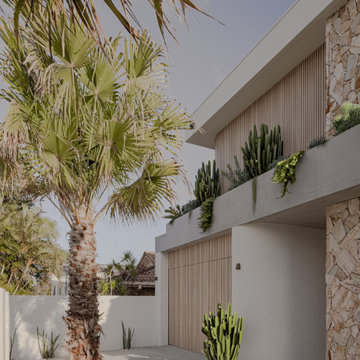
The Palms ?
Featuring DecoBatten 40x40 mm finished DecoWood Curly Birch.
? @brockbeazleyphotography
@jgbuildingprojects
@jswlandscapesanddesign
Großes, Zweistöckiges Maritimes Einfamilienhaus mit weißer Fassadenfarbe, Flachdach und weißem Dach in Gold Coast - Tweed
Großes, Zweistöckiges Maritimes Einfamilienhaus mit weißer Fassadenfarbe, Flachdach und weißem Dach in Gold Coast - Tweed

Großes, Zweistöckiges Modernes Haus mit Metallfassade, brauner Fassadenfarbe, Flachdach, weißem Dach und Verschalung in Los Angeles
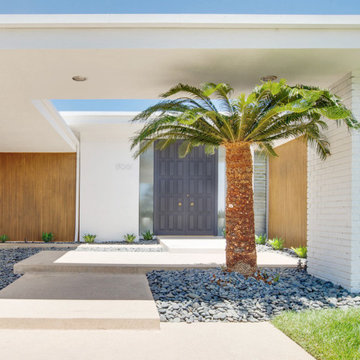
Mid-century modern exterior with covered walkway and black front door.
Mittelgroßes, Einstöckiges Retro Einfamilienhaus mit gestrichenen Ziegeln, weißer Fassadenfarbe, Flachdach und weißem Dach in Phoenix
Mittelgroßes, Einstöckiges Retro Einfamilienhaus mit gestrichenen Ziegeln, weißer Fassadenfarbe, Flachdach und weißem Dach in Phoenix
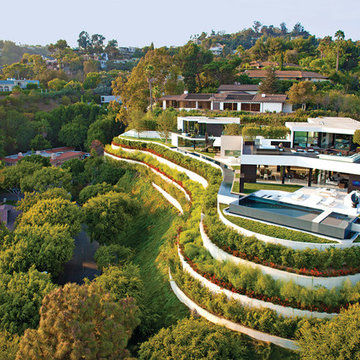
Laurel Way Beverly Hills luxury modern mansion with terraced landscaping. Photo by Art Gray Photography.
Geräumiges, Dreistöckiges Modernes Einfamilienhaus mit weißer Fassadenfarbe, Mix-Fassade, Flachdach und weißem Dach in Los Angeles
Geräumiges, Dreistöckiges Modernes Einfamilienhaus mit weißer Fassadenfarbe, Mix-Fassade, Flachdach und weißem Dach in Los Angeles
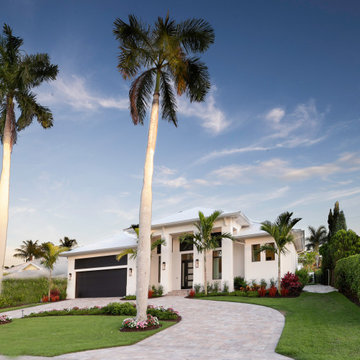
Großes, Einstöckiges Modernes Einfamilienhaus mit Betonfassade, weißer Fassadenfarbe, Mansardendach, Blechdach und weißem Dach in Sonstige
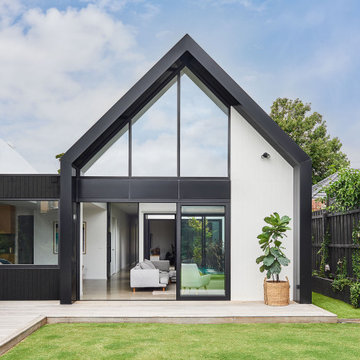
Großes, Einstöckiges Einfamilienhaus mit Faserzement-Fassade, weißer Fassadenfarbe, Satteldach, Blechdach und weißem Dach in Geelong
Einfamilienhäuser mit weißem Dach Ideen und Design
4