Eingang mit Backsteinboden Ideen und Design
Suche verfeinern:
Budget
Sortieren nach:Heute beliebt
141 – 160 von 1.553 Fotos
1 von 2

entry area from the main door of the addition
Kleiner Klassischer Eingang mit Vestibül, weißer Wandfarbe, Backsteinboden, Doppeltür, schwarzer Haustür, grauem Boden und Tapetendecke in Atlanta
Kleiner Klassischer Eingang mit Vestibül, weißer Wandfarbe, Backsteinboden, Doppeltür, schwarzer Haustür, grauem Boden und Tapetendecke in Atlanta
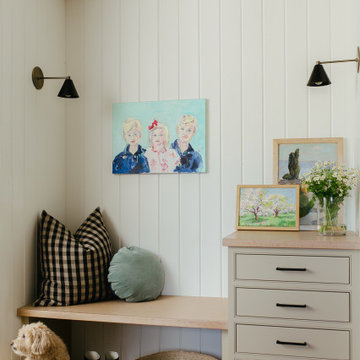
This is a beautiful ranch home remodel in Greenwood Village for a family of 5. Look for kitchen photos coming later this summer!
Mittelgroßer Klassischer Eingang mit weißer Wandfarbe, Backsteinboden und Holzdielenwänden in Denver
Mittelgroßer Klassischer Eingang mit weißer Wandfarbe, Backsteinboden und Holzdielenwänden in Denver
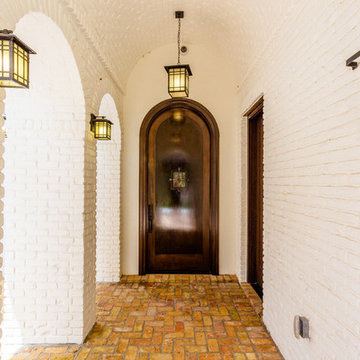
Purser Architectural Custom Home Design built by Tommy Cashiola Custom Homes
Große Mediterrane Haustür mit weißer Wandfarbe, Backsteinboden, Einzeltür, dunkler Holzhaustür und braunem Boden in Houston
Große Mediterrane Haustür mit weißer Wandfarbe, Backsteinboden, Einzeltür, dunkler Holzhaustür und braunem Boden in Houston
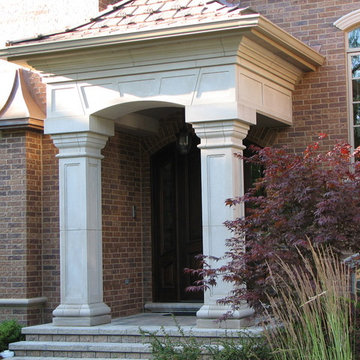
Große Klassische Haustür mit Backsteinboden, Einzeltür und dunkler Holzhaustür in Chicago
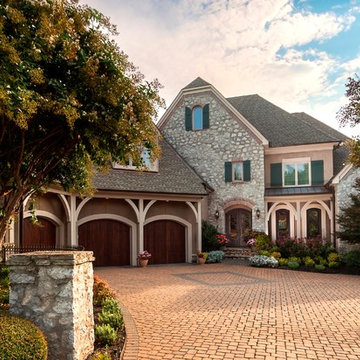
Bask in a breathtaking view every time you come home. This luxe and unique entryway and driveway sets the stage for one of our favorite projects—the ornate iron doors and windows finished in Cinnamon look absolutely beautiful on this exterior.
Photo by Jim Schmid Photography
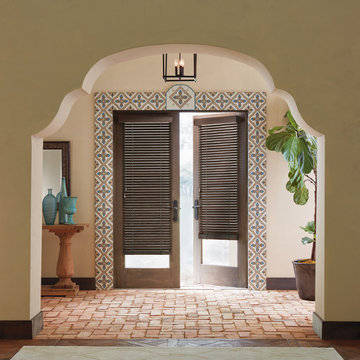
Große Mediterrane Haustür mit beiger Wandfarbe, Backsteinboden, Doppeltür und Haustür aus Glas in New York
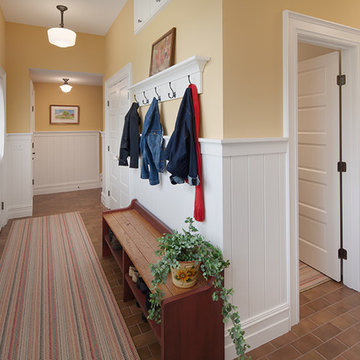
breezeway connecting the 3 car garage to the kitchen with secondary entry door. Closets and hooks for coat storage.
Großer Country Eingang mit Stauraum, gelber Wandfarbe, Backsteinboden und Einzeltür in Detroit
Großer Country Eingang mit Stauraum, gelber Wandfarbe, Backsteinboden und Einzeltür in Detroit
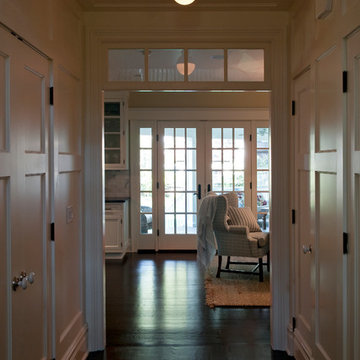
Mittelgroßer Country Eingang mit Stauraum, blauer Wandfarbe, Backsteinboden, weißer Haustür, schwarzem Boden und Wandpaneelen in New York
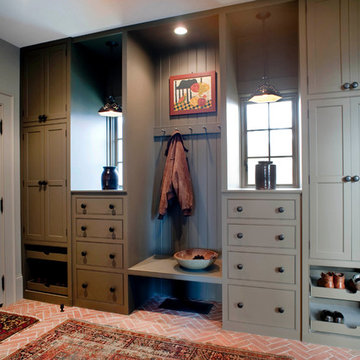
Resting upon a 120-acre rural hillside, this 17,500 square-foot residence has unencumbered mountain views to the east, south and west. The exterior design palette for the public side is a more formal Tudor style of architecture, including intricate brick detailing; while the materials for the private side tend toward a more casual mountain-home style of architecture with a natural stone base and hand-cut wood siding.
Primary living spaces and the master bedroom suite, are located on the main level, with guest accommodations on the upper floor of the main house and upper floor of the garage. The interior material palette was carefully chosen to match the stunning collection of antique furniture and artifacts, gathered from around the country. From the elegant kitchen to the cozy screened porch, this residence captures the beauty of the White Mountains and embodies classic New Hampshire living.
Photographer: Joseph St. Pierre
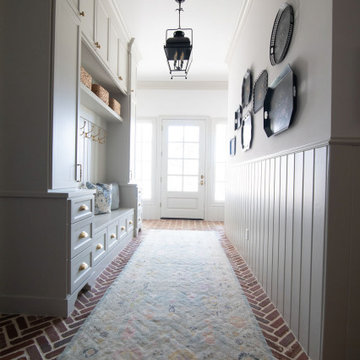
Großer Klassischer Eingang mit Stauraum, weißer Wandfarbe, Backsteinboden, Einzeltür, Haustür aus Glas, rotem Boden und vertäfelten Wänden in Houston
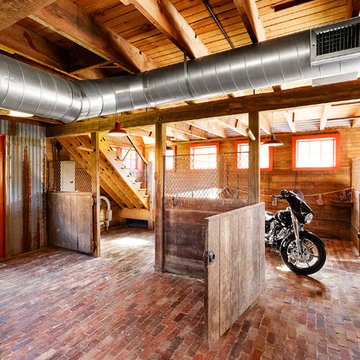
renovated barn interior used many original materials and maintained several stalls for new uses.
Mittelgroßes Country Foyer mit bunten Wänden, Backsteinboden und rotem Boden in Boston
Mittelgroßes Country Foyer mit bunten Wänden, Backsteinboden und rotem Boden in Boston
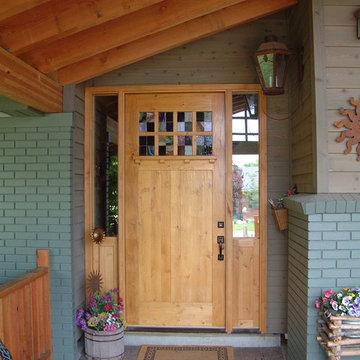
Craftsmen inspired front entry door with stain glass
Mittelgroße Urige Haustür mit blauer Wandfarbe, Backsteinboden, Einzeltür und heller Holzhaustür in Salt Lake City
Mittelgroße Urige Haustür mit blauer Wandfarbe, Backsteinboden, Einzeltür und heller Holzhaustür in Salt Lake City
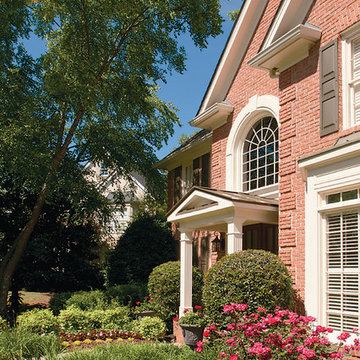
Two column arched portico with gable roof located in Alpharetta, GA. ©2012 Georgia Front Porch.
Mittelgroße Klassische Haustür mit Backsteinboden, Doppeltür und dunkler Holzhaustür in Atlanta
Mittelgroße Klassische Haustür mit Backsteinboden, Doppeltür und dunkler Holzhaustür in Atlanta
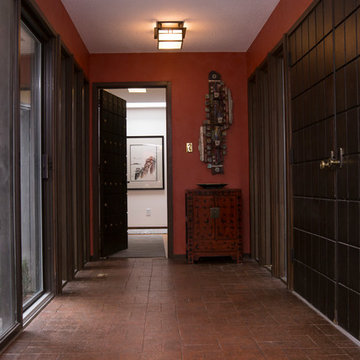
Marilyn Peryer Style House Photography 2016
Mittelgroßes Mid-Century Foyer mit Backsteinboden, Doppeltür, dunkler Holzhaustür, roter Wandfarbe und rotem Boden in Raleigh
Mittelgroßes Mid-Century Foyer mit Backsteinboden, Doppeltür, dunkler Holzhaustür, roter Wandfarbe und rotem Boden in Raleigh
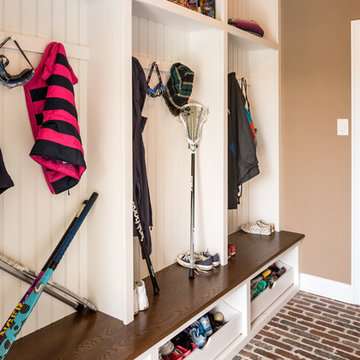
Angle Eye Photography
Kleiner Klassischer Eingang mit Stauraum, beiger Wandfarbe und Backsteinboden in Philadelphia
Kleiner Klassischer Eingang mit Stauraum, beiger Wandfarbe und Backsteinboden in Philadelphia

Angle Eye Photography
Großer Klassischer Eingang mit Backsteinboden, Stauraum, grauer Wandfarbe, Einzeltür und weißer Haustür in Philadelphia
Großer Klassischer Eingang mit Backsteinboden, Stauraum, grauer Wandfarbe, Einzeltür und weißer Haustür in Philadelphia
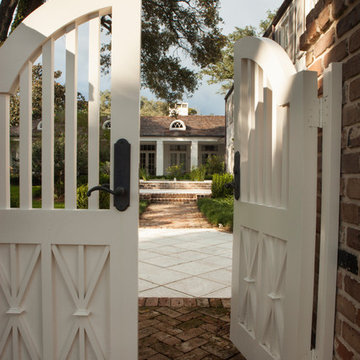
The family room's center French door, lunette dormer, and fireplace were aligned with the existing entrance walk from the street. The pair of custom designed entrance gates repeat the "sheaf of wheat" pattern of the balcony railing above the entrance.
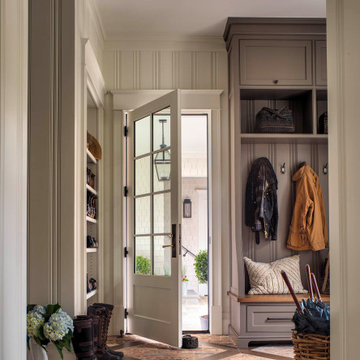
Olive green built-ins near the mudroom include a staging area, or a drop zone. The floor is complete with a wooden tile in a cross-hatch pattern with a Chicago brick inlay.

Großer Klassischer Eingang mit Stauraum, weißer Wandfarbe und Backsteinboden in Boston
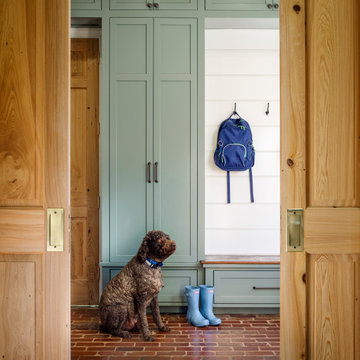
Großer Klassischer Eingang mit Stauraum, weißer Wandfarbe, Backsteinboden, rotem Boden und Holzdielenwänden in New Orleans
Eingang mit Backsteinboden Ideen und Design
8