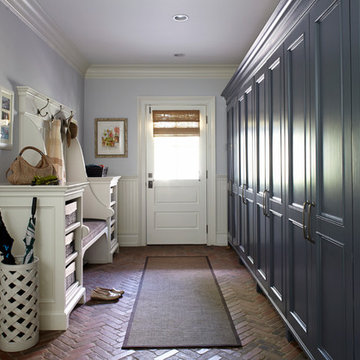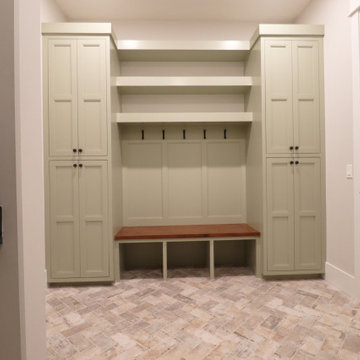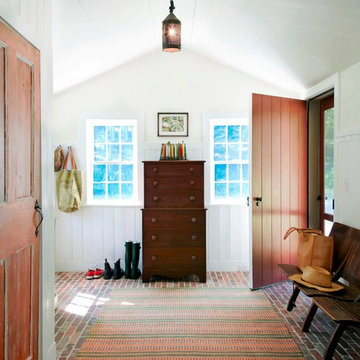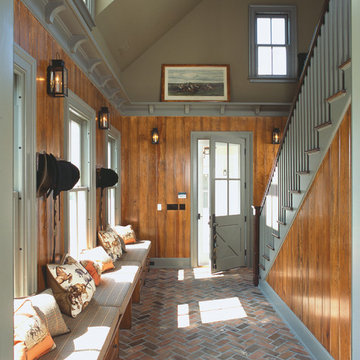Eingang mit Backsteinboden Ideen und Design
Suche verfeinern:
Budget
Sortieren nach:Heute beliebt
221 – 240 von 1.555 Fotos
1 von 2
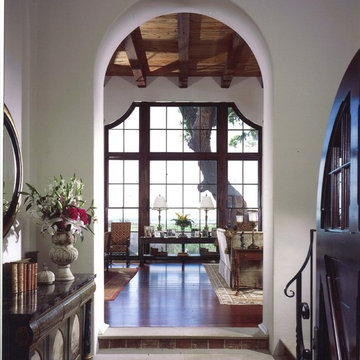
Mediterraner Eingang mit Vestibül, weißer Wandfarbe und Backsteinboden in Atlanta

Großer Klassischer Eingang mit Stauraum, grauer Wandfarbe, Backsteinboden, Einzeltür, dunkler Holzhaustür, rotem Boden, Holzdecke und Holzdielenwänden in Houston

ARTO Brick Floor- Custom Mix
Landhausstil Eingang mit Backsteinboden und braunem Boden in San Francisco
Landhausstil Eingang mit Backsteinboden und braunem Boden in San Francisco
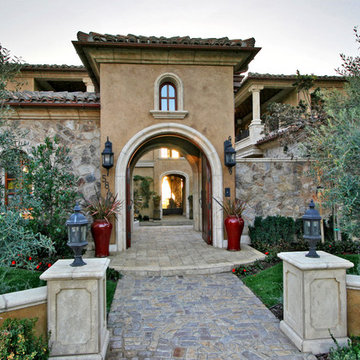
Entry to an Italian courtyard.
Geräumige Mediterrane Haustür mit Doppeltür, brauner Wandfarbe, Backsteinboden, hellbrauner Holzhaustür und grauem Boden in San Diego
Geräumige Mediterrane Haustür mit Doppeltür, brauner Wandfarbe, Backsteinboden, hellbrauner Holzhaustür und grauem Boden in San Diego

Conception architecturale d’un domaine agricole éco-responsable à Grosseto. Au coeur d’une oliveraie de 12,5 hectares composée de 2400 oliviers, ce projet jouit à travers ses larges ouvertures en arcs d'une vue imprenable sur la campagne toscane alentours. Ce projet respecte une approche écologique de la construction, du choix de matériaux, ainsi les archétypes de l‘architecture locale.
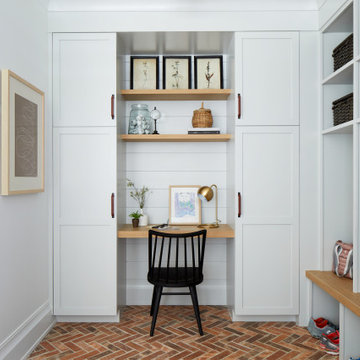
Country Eingang mit Stauraum, weißer Wandfarbe, Backsteinboden und buntem Boden in New York
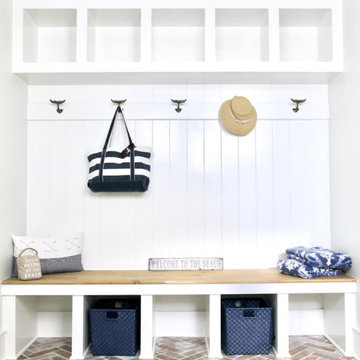
Maritimer Eingang mit Stauraum, weißer Wandfarbe, Backsteinboden, braunem Boden und Wandpaneelen in Washington, D.C.
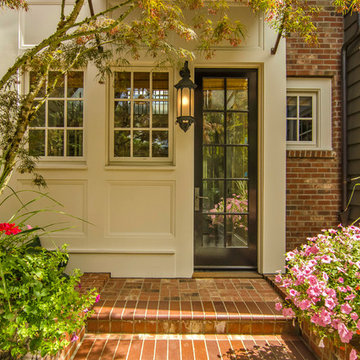
Klassische Haustür mit beiger Wandfarbe, Backsteinboden, Einzeltür, Haustür aus Glas und rotem Boden in Portland
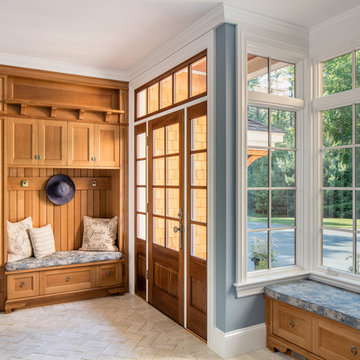
Andy Caulfield Photography
Uriger Eingang mit Stauraum, blauer Wandfarbe, Backsteinboden, Einzeltür, dunkler Holzhaustür und beigem Boden in Boston
Uriger Eingang mit Stauraum, blauer Wandfarbe, Backsteinboden, Einzeltür, dunkler Holzhaustür und beigem Boden in Boston
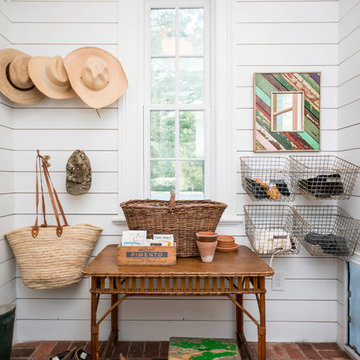
Lissa Gotwals
Country Eingang mit Stauraum, Backsteinboden und weißer Wandfarbe in Raleigh
Country Eingang mit Stauraum, Backsteinboden und weißer Wandfarbe in Raleigh
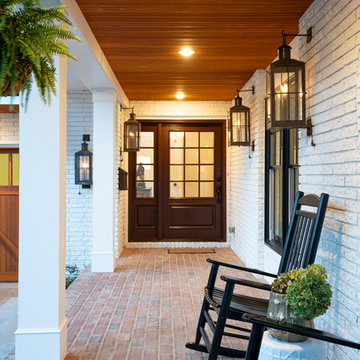
Große Mid-Century Haustür mit weißer Wandfarbe, Backsteinboden, Einzeltür, Haustür aus Glas und rotem Boden in Sonstige
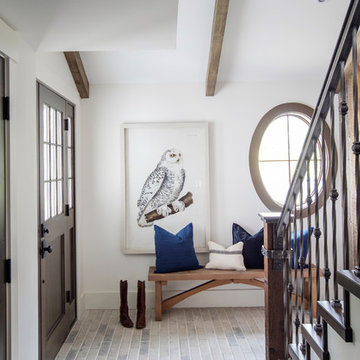
This 100-year-old farmhouse underwent a complete head-to-toe renovation. Partnering with Home Star BC we painstakingly modernized the crumbling farmhouse while maintaining its original west coast charm. The only new addition to the home was the kitchen eating area, with its swinging dutch door, patterned cement tile and antique brass lighting fixture. The wood-clad walls throughout the home were made using the walls of the dilapidated barn on the property. Incorporating a classic equestrian aesthetic within each room while still keeping the spaces bright and livable was one of the projects many challenges. The Master bath - formerly a storage room - is the most modern of the home's spaces. Herringbone white-washed floors are partnered with elements such as brick, marble, limestone and reclaimed timber to create a truly eclectic, sun-filled oasis. The gilded crystal sputnik inspired fixture above the bath as well as the sky blue cabinet keep the room fresh and full of personality. Overall, the project proves that bolder, more colorful strokes allow a home to possess what so many others lack: a personality!
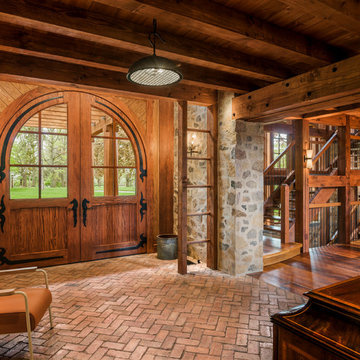
Landhaus Foyer mit Backsteinboden, Doppeltür und hellbrauner Holzhaustür in Philadelphia

Photographer: Anice Hoachlander from Hoachlander Davis Photography, LLC Principal
Designer: Anthony "Ankie" Barnes, AIA, LEED AP
Foyer mit Backsteinboden, gelber Wandfarbe, Einzeltür und blauer Haustür in Washington, D.C.
Foyer mit Backsteinboden, gelber Wandfarbe, Einzeltür und blauer Haustür in Washington, D.C.
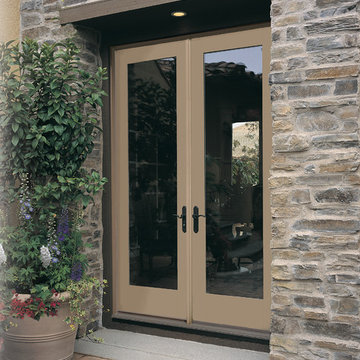
Mittelgroße Rustikale Haustür mit beiger Wandfarbe, Backsteinboden, Doppeltür und Haustür aus Glas in Phoenix
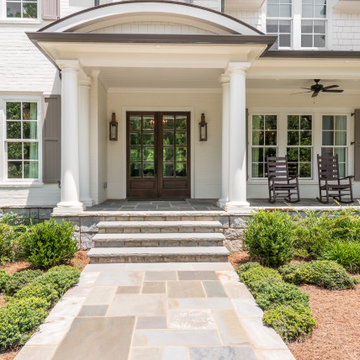
Front entry to Ford Creek THD-2037. View plan: https://www.thehousedesigners.com/plan/ford-creek-2037/
Eingang mit Backsteinboden Ideen und Design
12
