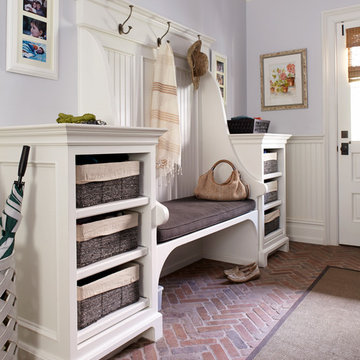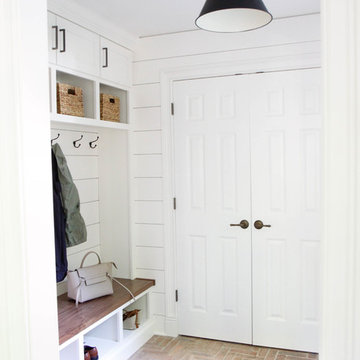Eingang mit Backsteinboden Ideen und Design
Suche verfeinern:
Budget
Sortieren nach:Heute beliebt
181 – 200 von 1.555 Fotos
1 von 2
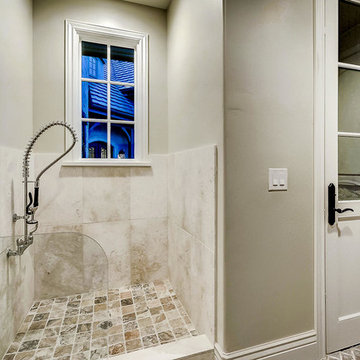
Großer Eingang mit Stauraum, grauer Wandfarbe, Backsteinboden und grauem Boden in Denver

As shown in the Before Photo, existing steps constructed with pavers, were breaking and falling apart and the exterior steps became unsafe and unappealing. Complete demo and reconstruction of the Front Door Entry was the goal of the customer. Platinum Ponds & Landscaping met with the customer and discussed their goals and budget. We constructed the new steps provided by Unilock and built them to perfection into the existing patio area below. The next phase is to rebuild the patio below. The customers were thrilled with the outcome!
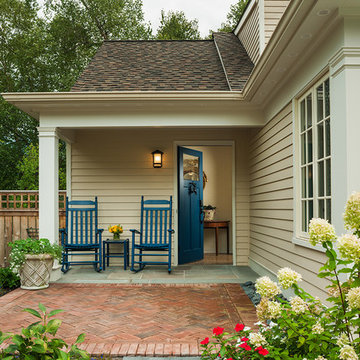
Tom Crane Photography
Kleines Klassisches Foyer mit beiger Wandfarbe, Backsteinboden, Einzeltür und blauer Haustür in Philadelphia
Kleines Klassisches Foyer mit beiger Wandfarbe, Backsteinboden, Einzeltür und blauer Haustür in Philadelphia

Eastview Before & After Exterior Renovation
Enhancing a home’s exterior curb appeal doesn’t need to be a daunting task. With some simple design refinements and creative use of materials we transformed this tired 1950’s style colonial with second floor overhang into a classic east coast inspired gem. Design enhancements include the following:
• Replaced damaged vinyl siding with new LP SmartSide, lap siding and trim
• Added additional layers of trim board to give windows and trim additional dimension
• Applied a multi-layered banding treatment to the base of the second-floor overhang to create better balance and separation between the two levels of the house
• Extended the lower-level window boxes for visual interest and mass
• Refined the entry porch by replacing the round columns with square appropriately scaled columns and trim detailing, removed the arched ceiling and increased the ceiling height to create a more expansive feel
• Painted the exterior brick façade in the same exterior white to connect architectural components. A soft blue-green was used to accent the front entry and shutters
• Carriage style doors replaced bland windowless aluminum doors
• Larger scale lantern style lighting was used throughout the exterior
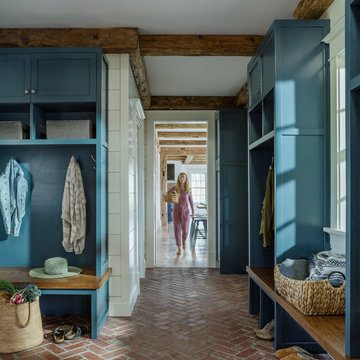
A warm and inviting mudroom and entry area with herringbone brick flooring, blue cubbies and white shiplap wood wall covering.
Kleiner Klassischer Eingang mit Stauraum, weißer Wandfarbe, Backsteinboden, Klöntür, weißer Haustür und rotem Boden in Sonstige
Kleiner Klassischer Eingang mit Stauraum, weißer Wandfarbe, Backsteinboden, Klöntür, weißer Haustür und rotem Boden in Sonstige
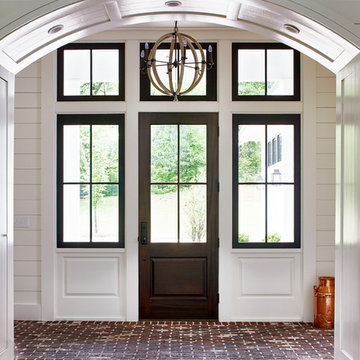
Lauren Rubenstein Photography
Mittelgroße Landhaus Haustür mit weißer Wandfarbe, Backsteinboden, Einzeltür, Haustür aus Glas und rotem Boden in Atlanta
Mittelgroße Landhaus Haustür mit weißer Wandfarbe, Backsteinboden, Einzeltür, Haustür aus Glas und rotem Boden in Atlanta
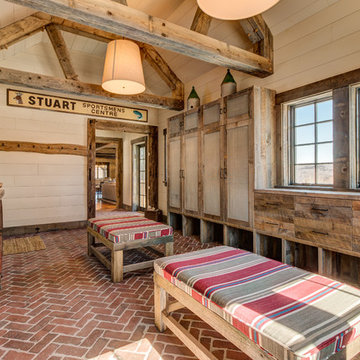
Uriger Eingang mit Stauraum, beiger Wandfarbe, Backsteinboden und rotem Boden in Boston
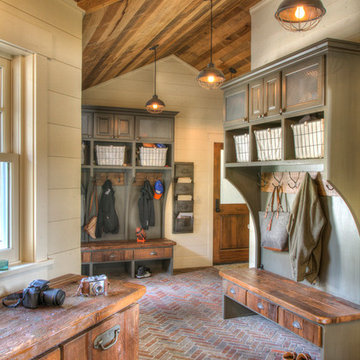
Großer Rustikaler Eingang mit Stauraum, Backsteinboden, beiger Wandfarbe und buntem Boden in Minneapolis
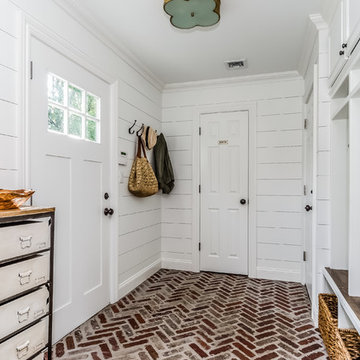
Großer Klassischer Eingang mit Stauraum, weißer Wandfarbe, Backsteinboden, Einzeltür, weißer Haustür und rotem Boden in New York
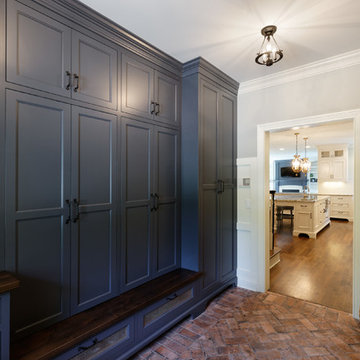
Not only does this mudroom provide oodles of storage, but the custom cabinetry and stunning wood accents give it a stylish look.
Klassischer Eingang mit Stauraum, grauer Wandfarbe und Backsteinboden in Cincinnati
Klassischer Eingang mit Stauraum, grauer Wandfarbe und Backsteinboden in Cincinnati
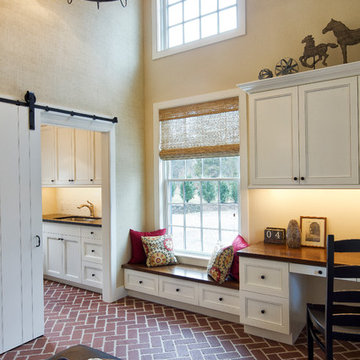
New Two story mud room with storage bench under the window, wood counters for desk area and barn doors leading into the laundry room. Photography by Pete Weigley
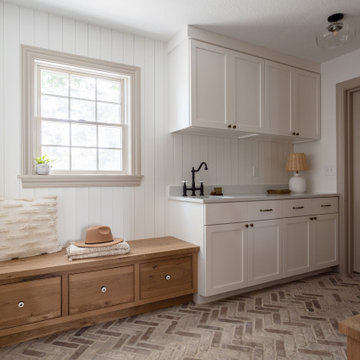
The mudroom was in desperate need of a refresh. We put a rustic, white-washed herringbone brick tile on the floor, which adds so much character to the space, plus it’s enormously practical. Speaking of practicality, we added a row of mudroom lockers and a bench with loads of storage, plus plenty of room to slide shoes under the drawers. We love how the natural, character-grade oak cabinets pair with the white cabinetry, which is original to the home but with new drawer fronts. We had so much fun designing this cozy little room, from the wood slat detail on the walls to the vintage-inspired ceramic knobs on the bench drawers.

A view of the front door leading into the foyer and the central hall, beyond. The front porch floor is of local hand crafted brick. The vault in the ceiling mimics the gable element on the front porch roof.
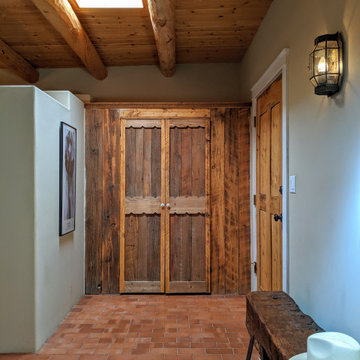
Mittelgroßes Mediterranes Foyer mit beiger Wandfarbe, Backsteinboden, Einzeltür, hellbrauner Holzhaustür und orangem Boden in Sonstige
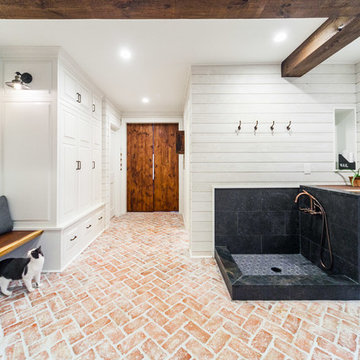
custom mill work/built-in storage on the left and a live edge walnut bench with wall panel surround are some of the details that make this space work. In the back you can see the sliding doors to the playroom/office. Storage closet is on the left and powder room on the right.
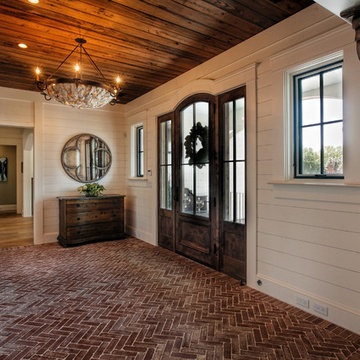
Newport 653
Klassischer Eingang mit Vestibül, weißer Wandfarbe, Backsteinboden, Einzeltür und dunkler Holzhaustür in Charleston
Klassischer Eingang mit Vestibül, weißer Wandfarbe, Backsteinboden, Einzeltür und dunkler Holzhaustür in Charleston
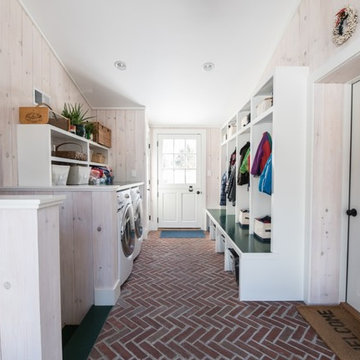
Photography: Rosemary Tufankjian (www.rosemarytufankjian.com)
Kleiner Klassischer Eingang mit Stauraum, weißer Wandfarbe, Backsteinboden, Klöntür und weißer Haustür in Boston
Kleiner Klassischer Eingang mit Stauraum, weißer Wandfarbe, Backsteinboden, Klöntür und weißer Haustür in Boston
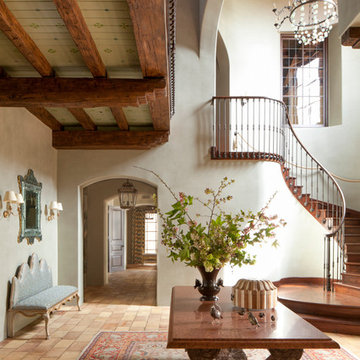
Großes Mediterranes Foyer mit weißer Wandfarbe und Backsteinboden in Los Angeles
Eingang mit Backsteinboden Ideen und Design
10
