Eingang mit beigem Boden und Deckengestaltungen Ideen und Design
Suche verfeinern:
Budget
Sortieren nach:Heute beliebt
41 – 60 von 1.241 Fotos
1 von 3

Tore out stairway and reconstructed curved white oak railing with bronze metal horizontals. New glass chandelier and onyx wall sconces at balcony.
Großes Modernes Foyer mit grauer Wandfarbe, Marmorboden, Einzeltür, hellbrauner Holzhaustür, beigem Boden und gewölbter Decke in Seattle
Großes Modernes Foyer mit grauer Wandfarbe, Marmorboden, Einzeltür, hellbrauner Holzhaustür, beigem Boden und gewölbter Decke in Seattle
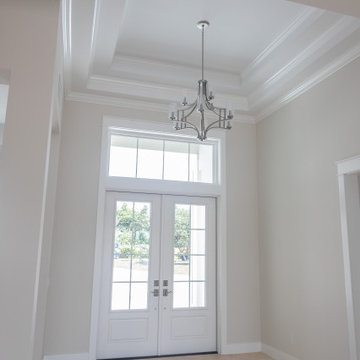
Grand entryway with white double doors, silver chandelier, and tray ceiling detailing.
Mittelgroßes Klassisches Foyer mit beiger Wandfarbe, Doppeltür, weißer Haustür, beigem Boden und eingelassener Decke in Miami
Mittelgroßes Klassisches Foyer mit beiger Wandfarbe, Doppeltür, weißer Haustür, beigem Boden und eingelassener Decke in Miami
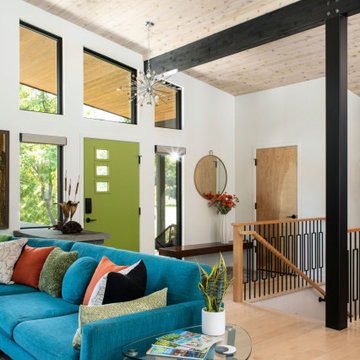
Retro Eingang mit brauner Wandfarbe, hellem Holzboden, Einzeltür, grüner Haustür, beigem Boden und Holzdecke in Denver

As you enter into the home of Vicki Gunvalson of the real housewives of Orange County you are greeted with fresh Spainish white walls in a matte finish and ebony brown doors and trim, hand painted / custom stenciled tiles above the baseboards to define the space, all original art work, custom iron candle sconces, two new oushak area rugs, a live Japanese Maple, preserved cypress trees in rustic baskets and live euphorbia in blue and white porcelain planters.
Interior Design by Leanne Michael
Photography by Gail Owens

A place for everything
Mittelgroßer Maritimer Eingang mit Stauraum, beiger Wandfarbe, hellem Holzboden, Einzeltür, weißer Haustür, beigem Boden, Holzdecke und Holzwänden in Boston
Mittelgroßer Maritimer Eingang mit Stauraum, beiger Wandfarbe, hellem Holzboden, Einzeltür, weißer Haustür, beigem Boden, Holzdecke und Holzwänden in Boston
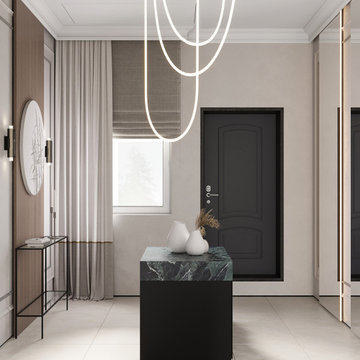
Mittelgroßes Modernes Foyer mit beiger Wandfarbe, Porzellan-Bodenfliesen, Einzeltür, schwarzer Haustür, beigem Boden, Tapetendecke und Wandpaneelen in Sonstige

Having lived in England and now Canada, these clients wanted to inject some personality and extra space for their young family into their 70’s, two storey home. I was brought in to help with the extension of their front foyer, reconfiguration of their powder room and mudroom.
We opted for some rich blue color for their front entry walls and closet, which reminded them of English pubs and sea shores they have visited. The floor tile was also a node to some classic elements. When it came to injecting some fun into the space, we opted for graphic wallpaper in the bathroom.

The original mid-century door was preserved and refinished in a natural tone to coordinate with the new natural flooring finish. All stain finishes were applied with water-based no VOC pet friendly products. Original railings were refinished and kept to maintain the authenticity of the Deck House style. The light fixture offers an immediate sculptural wow factor upon entering the home.

Großes Maritimes Foyer mit weißer Wandfarbe, hellem Holzboden, Drehtür, schwarzer Haustür, beigem Boden, gewölbter Decke und Holzwänden in San Diego

Kleiner Maritimer Eingang mit Vestibül, weißer Wandfarbe, hellem Holzboden, Klöntür, roter Haustür, Holzdecke und beigem Boden in Seattle

The large wall between the dining room and the hallway, as well as a fireplace, were removed leaving a light open space.
Großer Moderner Eingang mit Korridor, blauer Wandfarbe, hellem Holzboden, Einzeltür, blauer Haustür, beigem Boden und Kassettendecke in London
Großer Moderner Eingang mit Korridor, blauer Wandfarbe, hellem Holzboden, Einzeltür, blauer Haustür, beigem Boden und Kassettendecke in London

Complete redesign of this traditional golf course estate to create a tropical paradise with glitz and glam. The client's quirky personality is displayed throughout the residence through contemporary elements and modern art pieces that are blended with traditional architectural features. Gold and brass finishings were used to convey their sparkling charm. And, tactile fabrics were chosen to accent each space so that visitors will keep their hands busy. The outdoor space was transformed into a tropical resort complete with kitchen, dining area and orchid filled pool space with waterfalls.
Photography by Luxhunters Productions
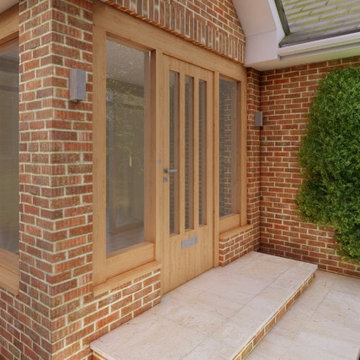
Front porch
Mittelgroßer Moderner Eingang mit roter Wandfarbe, Keramikboden, Einzeltür, heller Holzhaustür, beigem Boden und Kassettendecke in London
Mittelgroßer Moderner Eingang mit roter Wandfarbe, Keramikboden, Einzeltür, heller Holzhaustür, beigem Boden und Kassettendecke in London
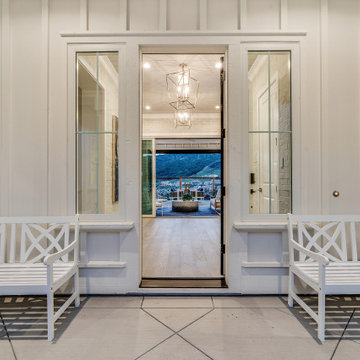
Großer Landhaus Eingang mit grauer Wandfarbe, Keramikboden, beigem Boden und Kassettendecke in San Francisco

The owners travel up the grand staircase to get to the private bedrooms. The main level welcomes you in with a large kitchen and family room. The great room also has an inviting dining area in the center of the great room.
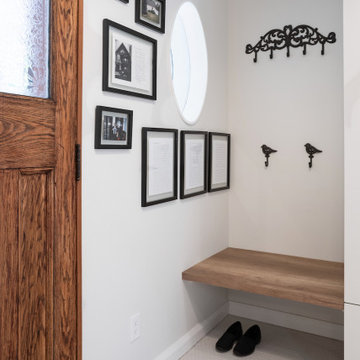
A truly special property located in a sought after Toronto neighbourhood, this large family home renovation sought to retain the charm and history of the house in a contemporary way. The full scale underpin and large rear addition served to bring in natural light and expand the possibilities of the spaces. A vaulted third floor contains the master bedroom and bathroom with a cozy library/lounge that walks out to the third floor deck - revealing views of the downtown skyline. A soft inviting palate permeates the home but is juxtaposed with punches of colour, pattern and texture. The interior design playfully combines original parts of the home with vintage elements as well as glass and steel and millwork to divide spaces for working, relaxing and entertaining. An enormous sliding glass door opens the main floor to the sprawling rear deck and pool/hot tub area seamlessly. Across the lawn - the garage clad with reclaimed barnboard from the old structure has been newly build and fully rough-in for a potential future laneway house.

Rustikaler Eingang mit brauner Wandfarbe, Einzeltür, Haustür aus Glas, beigem Boden, Holzdecke und Holzwänden in Moskau

A very long entry through the 1st floor of the home offers a great opportunity to create an art gallery. on the left wall. It is important to create a space in an entry like this that can carry interest and feel warm and inviting night or day. Each room off the entry is different in size and design, so symmetry helps the flow.

This Ohana model ATU tiny home is contemporary and sleek, cladded in cedar and metal. The slanted roof and clean straight lines keep this 8x28' tiny home on wheels looking sharp in any location, even enveloped in jungle. Cedar wood siding and metal are the perfect protectant to the elements, which is great because this Ohana model in rainy Pune, Hawaii and also right on the ocean.
A natural mix of wood tones with dark greens and metals keep the theme grounded with an earthiness.
Theres a sliding glass door and also another glass entry door across from it, opening up the center of this otherwise long and narrow runway. The living space is fully equipped with entertainment and comfortable seating with plenty of storage built into the seating. The window nook/ bump-out is also wall-mounted ladder access to the second loft.
The stairs up to the main sleeping loft double as a bookshelf and seamlessly integrate into the very custom kitchen cabinets that house appliances, pull-out pantry, closet space, and drawers (including toe-kick drawers).
A granite countertop slab extends thicker than usual down the front edge and also up the wall and seamlessly cases the windowsill.
The bathroom is clean and polished but not without color! A floating vanity and a floating toilet keep the floor feeling open and created a very easy space to clean! The shower had a glass partition with one side left open- a walk-in shower in a tiny home. The floor is tiled in slate and there are engineered hardwood flooring throughout.

Mittelgroßes Maritimes Foyer mit weißer Wandfarbe, hellem Holzboden, Einzeltür, schwarzer Haustür, beigem Boden, eingelassener Decke und Holzwänden in Phoenix
Eingang mit beigem Boden und Deckengestaltungen Ideen und Design
3