Eingang mit beigem Boden und Deckengestaltungen Ideen und Design
Suche verfeinern:
Budget
Sortieren nach:Heute beliebt
61 – 80 von 1.241 Fotos
1 von 3

Eichler in Marinwood - At the larger scale of the property existed a desire to soften and deepen the engagement between the house and the street frontage. As such, the landscaping palette consists of textures chosen for subtlety and granularity. Spaces are layered by way of planting, diaphanous fencing and lighting. The interior engages the front of the house by the insertion of a floor to ceiling glazing at the dining room.
Jog-in path from street to house maintains a sense of privacy and sequential unveiling of interior/private spaces. This non-atrium model is invested with the best aspects of the iconic eichler configuration without compromise to the sense of order and orientation.
photo: scott hargis

シューズインクローゼットの本来の収納目的は、靴を置く事だけではなくて、靴「も」おける収納部屋だと考えました。もちろんまず、靴を入れるのですが、家族の趣味であるスキーの板や、出張の多い旦那様のトランクを置く場所として使う予定です。生活のスタイル、行動範囲、持っているもの、置きたい場所によって、シューズインクローゼットの設えは変わってきますね。せっかくだから、自分たち家族の使いやすい様に、カスタマイズしたいですね。
ルーバー天井の家・東京都板橋区

Walking through the front door of this home is a revelation.
The breathtaking expanse is an unfolding of vignettes, from the entry, living room, into the dining room and the banyan trees and lakes beyond. This interiors is a magnificent introduction into the design that lays ahead

L'ingresso
Mittelgroßes Retro Foyer mit beiger Wandfarbe, Marmorboden, Doppeltür, heller Holzhaustür, beigem Boden und Holzdecke in Venedig
Mittelgroßes Retro Foyer mit beiger Wandfarbe, Marmorboden, Doppeltür, heller Holzhaustür, beigem Boden und Holzdecke in Venedig

Mittelgroße Moderne Haustür mit grauer Wandfarbe, Einzeltür, schwarzer Haustür, beigem Boden und Holzdecke in Sankt Petersburg

Kleiner Uriger Eingang mit Stauraum, brauner Wandfarbe, Kalkstein, Einzeltür, Haustür aus Glas, beigem Boden, Holzdecke und Holzwänden in Salt Lake City

Kleiner Moderner Eingang mit Korridor, grüner Wandfarbe, Keramikboden, beigem Boden, eingelassener Decke und Wandgestaltungen in London
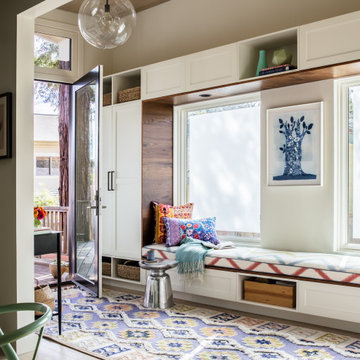
Studio Munroe,
Photography by Thomas Kuoh
Moderner Eingang mit Korridor, beiger Wandfarbe, hellem Holzboden, Einzeltür, Haustür aus Glas, beigem Boden und Holzdecke in San Francisco
Moderner Eingang mit Korridor, beiger Wandfarbe, hellem Holzboden, Einzeltür, Haustür aus Glas, beigem Boden und Holzdecke in San Francisco

Entry hall with inlay marble floor and raised panel led glass door
Mittelgroßer Klassischer Eingang mit Vestibül, beiger Wandfarbe, Marmorboden, Doppeltür, hellbrauner Holzhaustür, beigem Boden, Kassettendecke und vertäfelten Wänden in Melbourne
Mittelgroßer Klassischer Eingang mit Vestibül, beiger Wandfarbe, Marmorboden, Doppeltür, hellbrauner Holzhaustür, beigem Boden, Kassettendecke und vertäfelten Wänden in Melbourne
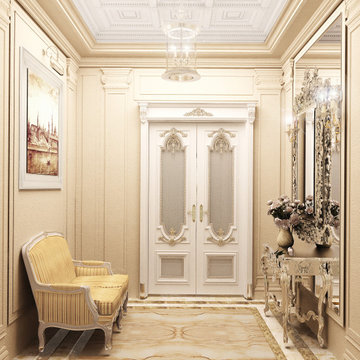
Kleiner Klassischer Eingang mit Vestibül, beiger Wandfarbe, Marmorboden, Doppeltür, beigem Boden und Kassettendecke in Moskau

This Beautiful Multi-Story Modern Farmhouse Features a Master On The Main & A Split-Bedroom Layout • 5 Bedrooms • 4 Full Bathrooms • 1 Powder Room • 3 Car Garage • Vaulted Ceilings • Den • Large Bonus Room w/ Wet Bar • 2 Laundry Rooms • So Much More!

Kleiner Klassischer Eingang mit Vestibül, beiger Wandfarbe, Marmorboden, Doppeltür, heller Holzhaustür, beigem Boden und eingelassener Decke in Sonstige

Country Eingang mit Stauraum, Klöntür, grauer Haustür, beigem Boden und gewölbter Decke in West Midlands

Clean and bright for a space where you can clear your mind and relax. Unique knots bring life and intrigue to this tranquil maple design. With the Modin Collection, we have raised the bar on luxury vinyl plank. The result is a new standard in resilient flooring. Modin offers true embossed in register texture, a low sheen level, a rigid SPC core, an industry-leading wear layer, and so much more.
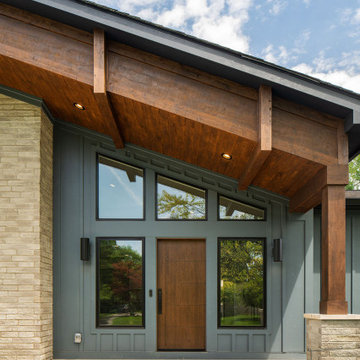
Front Exterior - featuring cedar open beam porch
Große Moderne Haustür mit weißer Wandfarbe, Porzellan-Bodenfliesen, Einzeltür, dunkler Holzhaustür, beigem Boden und gewölbter Decke in Kolumbus
Große Moderne Haustür mit weißer Wandfarbe, Porzellan-Bodenfliesen, Einzeltür, dunkler Holzhaustür, beigem Boden und gewölbter Decke in Kolumbus

Mittelgroßes Landhausstil Foyer mit weißer Wandfarbe, Marmorboden, Einzeltür, hellbrauner Holzhaustür, beigem Boden, Holzdielendecke und Wandpaneelen in Denver

The new owners of this 1974 Post and Beam home originally contacted us for help furnishing their main floor living spaces. But it wasn’t long before these delightfully open minded clients agreed to a much larger project, including a full kitchen renovation. They were looking to personalize their “forever home,” a place where they looked forward to spending time together entertaining friends and family.
In a bold move, we proposed teal cabinetry that tied in beautifully with their ocean and mountain views and suggested covering the original cedar plank ceilings with white shiplap to allow for improved lighting in the ceilings. We also added a full height panelled wall creating a proper front entrance and closing off part of the kitchen while still keeping the space open for entertaining. Finally, we curated a selection of custom designed wood and upholstered furniture for their open concept living spaces and moody home theatre room beyond.
* This project has been featured in Western Living Magazine.

Design is often more about architecture than it is about decor. We focused heavily on embellishing and highlighting the client's fantastic architectural details in the living spaces, which were widely open and connected by a long Foyer Hallway with incredible arches and tall ceilings. We used natural materials such as light silver limestone plaster and paint, added rustic stained wood to the columns, arches and pilasters, and added textural ledgestone to focal walls. We also added new chandeliers with crystal and mercury glass for a modern nudge to a more transitional envelope. The contrast of light stained shelves and custom wood barn door completed the refurbished Foyer Hallway.
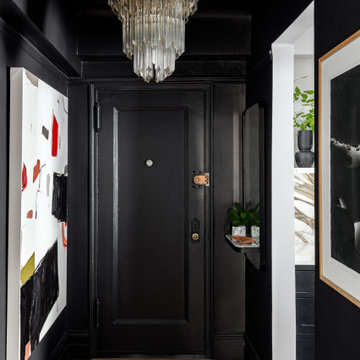
Klassischer Eingang mit Korridor, schwarzer Wandfarbe, hellem Holzboden, Einzeltür, schwarzer Haustür, beigem Boden und Tapetendecke in New York
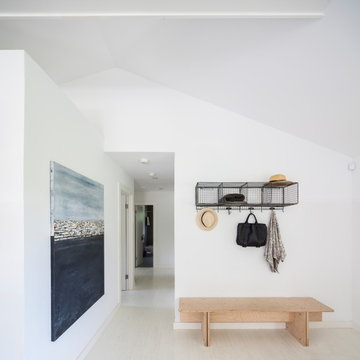
fotografía © Montse Zamorano
Moderner Eingang mit weißer Wandfarbe, hellem Holzboden, beigem Boden und gewölbter Decke in New York
Moderner Eingang mit weißer Wandfarbe, hellem Holzboden, beigem Boden und gewölbter Decke in New York
Eingang mit beigem Boden und Deckengestaltungen Ideen und Design
4