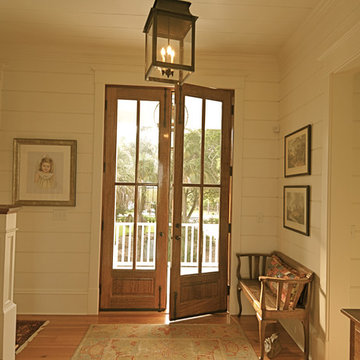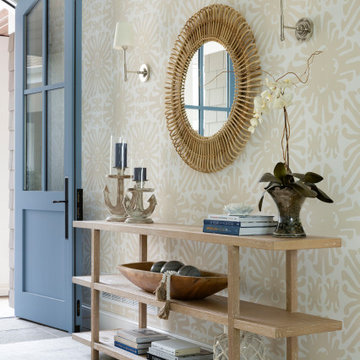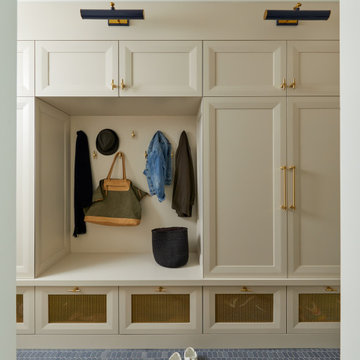Eingang mit beiger Wandfarbe Ideen und Design
Suche verfeinern:
Budget
Sortieren nach:Heute beliebt
101 – 120 von 27.223 Fotos
1 von 2

The challenge of this modern version of a 1920s shingle-style home was to recreate the classic look while avoiding the pitfalls of the original materials. The composite slate roof, cement fiberboard shake siding and color-clad windows contribute to the overall aesthetics. The mahogany entries are surrounded by stone, and the innovative soffit materials offer an earth-friendly alternative to wood. You’ll see great attention to detail throughout the home, including in the attic level board and batten walls, scenic overlook, mahogany railed staircase, paneled walls, bordered Brazilian Cherry floor and hideaway bookcase passage. The library features overhead bookshelves, expansive windows, a tile-faced fireplace, and exposed beam ceiling, all accessed via arch-top glass doors leading to the great room. The kitchen offers custom cabinetry, built-in appliances concealed behind furniture panels, and glass faced sideboards and buffet. All details embody the spirit of the craftspeople who established the standards by which homes are judged.
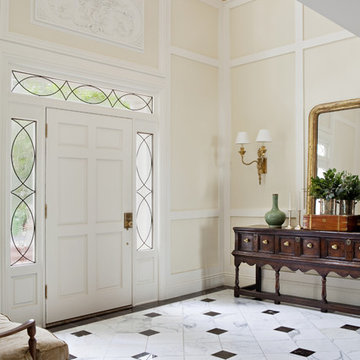
Laura Hull Photography
Großes Klassisches Foyer mit beiger Wandfarbe, Einzeltür, weißer Haustür und Marmorboden in Los Angeles
Großes Klassisches Foyer mit beiger Wandfarbe, Einzeltür, weißer Haustür und Marmorboden in Los Angeles
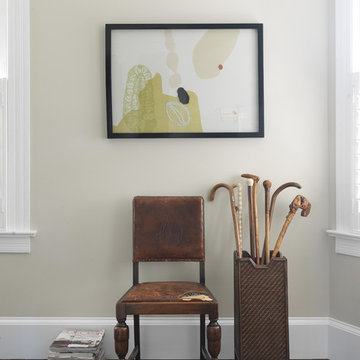
photo taken by Nat Rea photography
Klassischer Eingang mit beiger Wandfarbe und dunklem Holzboden in Providence
Klassischer Eingang mit beiger Wandfarbe und dunklem Holzboden in Providence
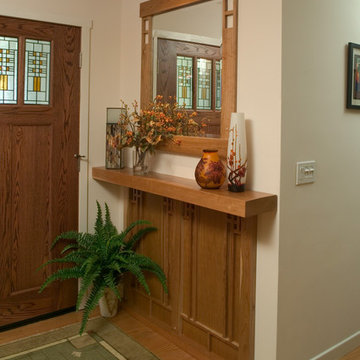
Kleiner Rustikaler Eingang mit beiger Wandfarbe, hellem Holzboden, Einzeltür und hellbrauner Holzhaustür in Sacramento
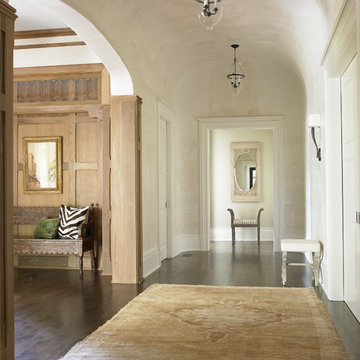
Großes Klassisches Foyer mit beiger Wandfarbe und dunklem Holzboden in Atlanta
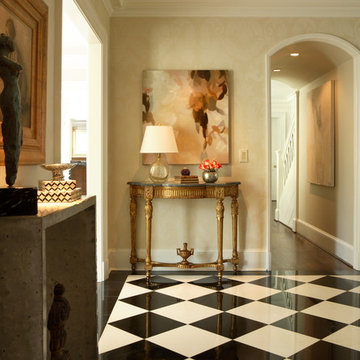
light oatmeal colored walls in a custom, hand plastered large scaled damask softens strong but classic black and white marble floors, contemporary and organic artwork hang above a gilded Louis XVI console with slate colored marble top, venetian lamps add touch of warmth with gold flecks in glass, venetian lamps from Baker Furniture are an updated style and give freshness to space, cool gray colored console table is made of concrete, console is a mixture of smooth texture on one side and very rough on the other so it can be used for an exterior look, beautiful painting above gray concrete console shows beautifully and works in harmony with sculpture also resting on top of concrete console, natural light flood this space in the entry creating a healthy, relaxed feeling, coral colored roses give nice punch of color to space, simple arrangements of furnishings keep a spacious feeling to entry, pair of black and white bone boxes on concrete console bring a little touch of floor to space. Chris Little photography

Mittelgroßer Klassischer Eingang mit beiger Wandfarbe, hellem Holzboden, Einzeltür und hellbrauner Holzhaustür in Tampa

photo by Gridley & Graves
Klassisches Foyer mit beiger Wandfarbe in Santa Barbara
Klassisches Foyer mit beiger Wandfarbe in Santa Barbara
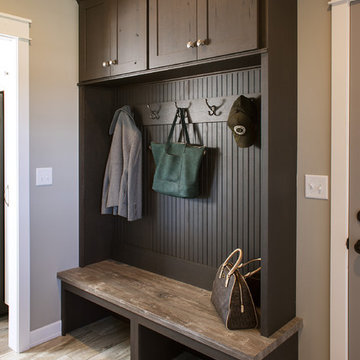
Mittelgroßer Uriger Eingang mit Stauraum, beiger Wandfarbe, hellem Holzboden und beigem Boden in Washington, D.C.

Mittelgroße Landhausstil Haustür mit beiger Wandfarbe, hellem Holzboden, Einzeltür und dunkler Holzhaustür in Kolumbus
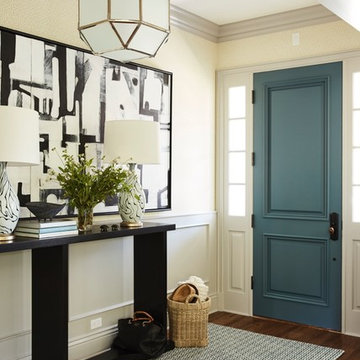
Klassische Haustür mit beiger Wandfarbe, braunem Holzboden, Einzeltür und blauer Haustür in Los Angeles

Alternate view of main entrance showing ceramic tile floor meeting laminate hardwood floor, open foyer to above, open staircase, main entry door featuring twin sidelights. Photo: ACHensler

M et Mme P., fraîchement débarqués de la capitale, ont décidé de s'installer dans notre charmante région. Leur objectif est de rénover la maison récemment acquise afin de gagner en espace et de la moderniser. Après avoir exploré en ligne, ils ont opté pour notre agence qui correspondait parfaitement à leurs attentes.
Entrée/ Salle à manger
Initialement, l'entrée du salon était située au fond du couloir. Afin d'optimiser l'espace et favoriser la luminosité, le passage a été déplacé plus près de la porte d'entrée. Un agencement de rangements et un dressing définissent l'entrée avec une note de couleur terracotta. Un effet "Whoua" est assuré dès l'arrivée !
Au-delà de cette partie fonctionnelle, le parquet en point de Hongrie et les tasseaux en bois apportent chaleur et modernité au lieu.
Salon/salle à manger/cuisine
Afin de répondre aux attentes de nos clients qui souhaitaient une vue directe sur le jardin, nous avons transformé la porte-fenêtre en une grande baie vitrée de plus de 4 mètres de long. En revanche, la cuisine, qui était déjà installée, manquait de volume et était trop cloisonnée. Pour remédier à cela, une élégante verrière en forme d'ogive a été installée pour délimiter les espaces et offrir plus d'espace dans la cuisine à nos clients.
L'utilisation harmonieuse des matériaux et des couleurs dans ce projet ainsi que son agencement apportent élégance et fonctionnalité à cette incroyable maison.

Große Moderne Haustür mit beiger Wandfarbe, Betonboden, Drehtür, hellbrauner Holzhaustür, beigem Boden und gewölbter Decke in Orange County
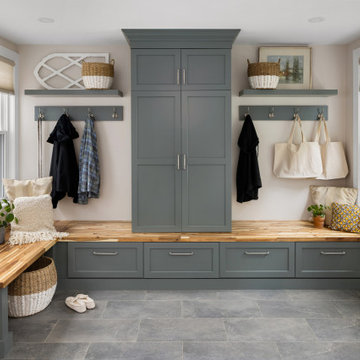
Mudroom design and remodel with green-gray painted cabinetry, wood bench top, tile flooring, and floating shelves.
Klassischer Eingang mit beiger Wandfarbe, Porzellan-Bodenfliesen und grauem Boden in Boston
Klassischer Eingang mit beiger Wandfarbe, Porzellan-Bodenfliesen und grauem Boden in Boston

Geräumiger Maritimer Eingang mit beiger Wandfarbe, hellem Holzboden, beigem Boden, Holzdielendecke und Holzwänden in Charleston
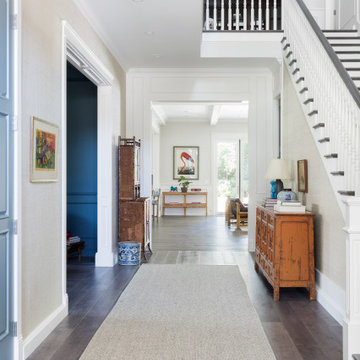
Großes Stilmix Foyer mit beiger Wandfarbe, braunem Holzboden, braunem Boden und Tapetenwänden in Los Angeles
Eingang mit beiger Wandfarbe Ideen und Design
6
