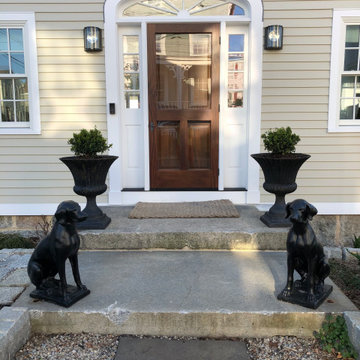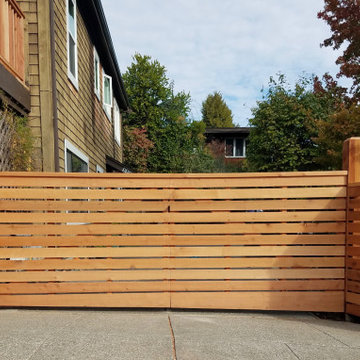Eingang mit brauner Haustür Ideen und Design
Suche verfeinern:
Budget
Sortieren nach:Heute beliebt
181 – 200 von 3.939 Fotos
1 von 2

This is the back entry, but with space at a premium, we put a hidden laundry setup in these cabinets to left of back entry.
Kleines Klassisches Foyer mit grauer Wandfarbe, Terrakottaboden, Einzeltür, brauner Haustür und grauem Boden in Sonstige
Kleines Klassisches Foyer mit grauer Wandfarbe, Terrakottaboden, Einzeltür, brauner Haustür und grauem Boden in Sonstige
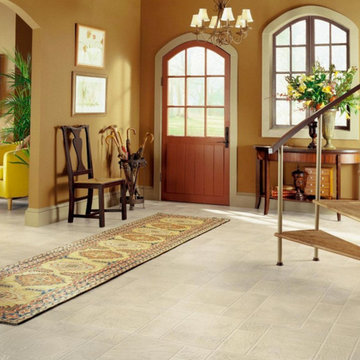
Große Klassische Haustür mit brauner Wandfarbe, Vinylboden, Einzeltür, brauner Haustür und beigem Boden in Vancouver
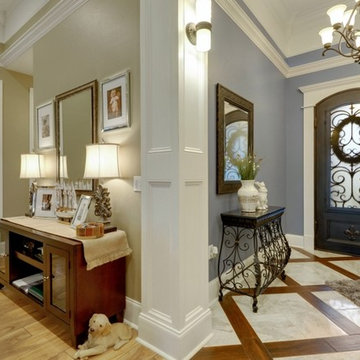
Custom flooring in The Alton by Elliott Homes combines a mixture of marble and wood look tiles.
Mittelgroßes Klassisches Foyer mit blauer Wandfarbe, Marmorboden, Einzeltür und brauner Haustür in Sonstige
Mittelgroßes Klassisches Foyer mit blauer Wandfarbe, Marmorboden, Einzeltür und brauner Haustür in Sonstige

Big country kitchen, over a herringbone pattern around the whole house. It was demolished a wall between the kitchen and living room to make the space opened. It was supported with loading beams.

玄関下足箱のみ再利用。
Mittelgroßer Eingang mit Korridor, grauer Wandfarbe, Linoleum, Schiebetür, brauner Haustür, grauem Boden, Tapetendecke und Tapetenwänden in Osaka
Mittelgroßer Eingang mit Korridor, grauer Wandfarbe, Linoleum, Schiebetür, brauner Haustür, grauem Boden, Tapetendecke und Tapetenwänden in Osaka
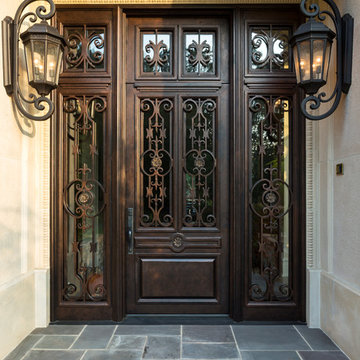
This bespoke wrought iron door is complete with stunning intricate details including two sidelights and three transoms.
Photo by Jim Schmid Photography
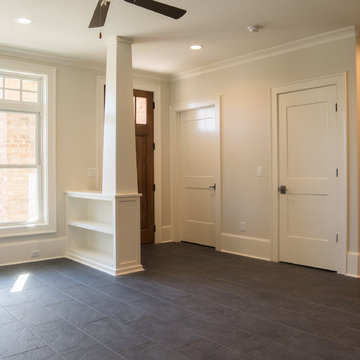
Located in the coveted West End of downtown Greenville, SC, Park Place on Hudson St. brings new living to old Greenville. Just a half-mile from Flour Field, a short walk to the Swamp Rabbit Trail, and steps away from the future Unity Park, this community is ideal for families young and old. The craftsman style town home community consists of twenty-three units, thirteen with 3 beds/2.5 baths and ten with 2 beds/2.5baths.
The design concept they came up with was simple – three separate buildings with two basic floors plans that were fully customizable. Each unit came standard with an elevator, hardwood floors, high-end Kitchen Aid appliances, Moen plumbing fixtures, tile showers, granite countertops, wood shelving in all closets, LED recessed lighting in all rooms, private balconies with built-in grill stations and large sliding glass doors. While the outside craftsman design with large front and back porches was set by the city, the interiors were fully customizable. The homeowners would meet with a designer at the Park Place on Hudson Showroom to pick from a selection of standard options, all items that would go in their home. From cabinets to door handles, from tile to paint colors, there was virtually no interior feature that the owners did not have the option to choose. They also had the ability to fully customize their unit with upgrades by meeting with each vendor individually and selecting the products for their home – some of the owners even choose to re-design the floor plans to better fit their lifestyle.
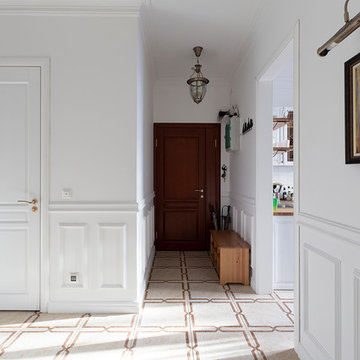
Tatiana Nikitina
Mittelgroße Skandinavische Haustür mit weißer Wandfarbe, Keramikboden, Einzeltür, brauner Haustür und beigem Boden in Sankt Petersburg
Mittelgroße Skandinavische Haustür mit weißer Wandfarbe, Keramikboden, Einzeltür, brauner Haustür und beigem Boden in Sankt Petersburg
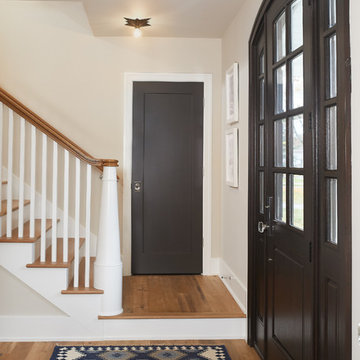
An inviting foyer with its own charm welcomes you to the home. The arched doorway, custom stair railing, rich brown doors, and fun star-shaped flush-mount ceiling fixtures create a welcoming space for all.
Photographer: Ashley Avila Photography
Interior Design: Vision Interiors by Visbeen
Builder: Joel Peterson Homes
Photography by Ashley Avila

This is the welcome that you get when you come through the front door... not bad, hey?
Mittelgroßes Uriges Foyer mit beiger Wandfarbe, Betonboden, Einzeltür, brauner Haustür, grauem Boden und freigelegten Dachbalken in Milwaukee
Mittelgroßes Uriges Foyer mit beiger Wandfarbe, Betonboden, Einzeltür, brauner Haustür, grauem Boden und freigelegten Dachbalken in Milwaukee
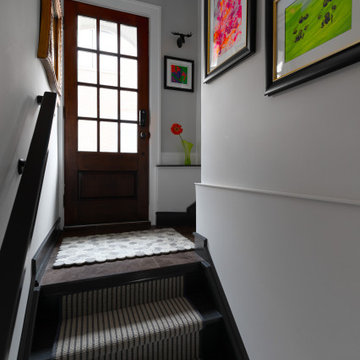
Kleiner Moderner Eingang mit grauer Wandfarbe, Kalkstein, Einzeltür, brauner Haustür und braunem Boden in Detroit
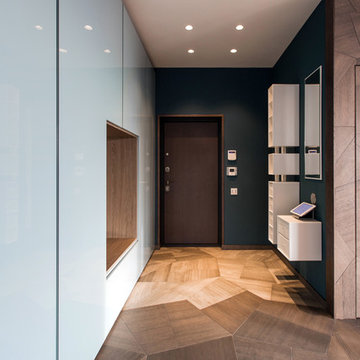
Moderner Eingang mit Einzeltür, brauner Haustür, bunten Wänden und braunem Holzboden in Moskau
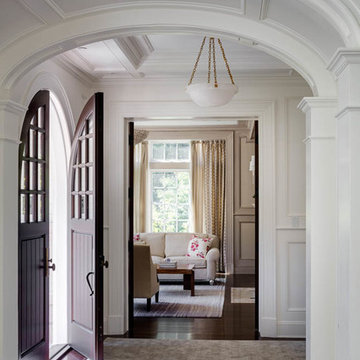
Greg Premru
Geräumiges Klassisches Foyer mit weißer Wandfarbe, dunklem Holzboden, Doppeltür und brauner Haustür in Boston
Geräumiges Klassisches Foyer mit weißer Wandfarbe, dunklem Holzboden, Doppeltür und brauner Haustür in Boston

Once an empty vast foyer, this busy family of five needed a space that suited their needs. As the primary entrance to the home for both the family and guests, the update needed to serve a variety of functions. Easy and organized drop zones for kids. Hidden coat storage. Bench seat for taking shoes on and off; but also a lovely and inviting space when entertaining.

Family friendly Foyer. This is the entrance to the home everyone uses. First thing LGV did was to lay an inexpensive indoor outdoor rug at the door, provided a bowl to throw keys and mail into and of course, a gorgeous mirror for one last check!
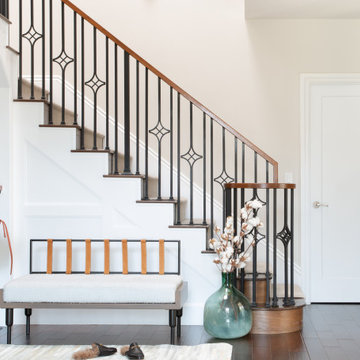
THe antique door in the foyer was a lucky find! Incorporated here with a custom made bench with Leather straps
Großer Klassischer Eingang mit Korridor, beiger Wandfarbe, Einzeltür, brauner Haustür, braunem Boden und vertäfelten Wänden in San Francisco
Großer Klassischer Eingang mit Korridor, beiger Wandfarbe, Einzeltür, brauner Haustür, braunem Boden und vertäfelten Wänden in San Francisco
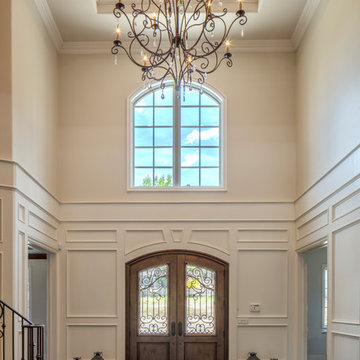
Huge entry with high ceilings. Amazing paneling detail.
Großes Foyer mit weißer Wandfarbe, braunem Holzboden, Doppeltür, brauner Haustür und braunem Boden in San Francisco
Großes Foyer mit weißer Wandfarbe, braunem Holzboden, Doppeltür, brauner Haustür und braunem Boden in San Francisco
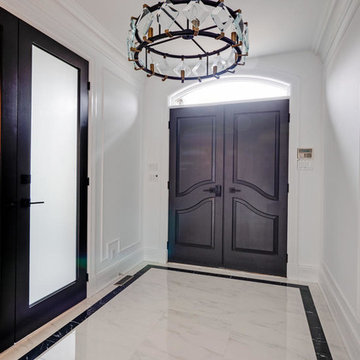
Mittelgroße Moderne Haustür mit weißer Wandfarbe, Marmorboden, Doppeltür, brauner Haustür und weißem Boden in Toronto
Eingang mit brauner Haustür Ideen und Design
10
