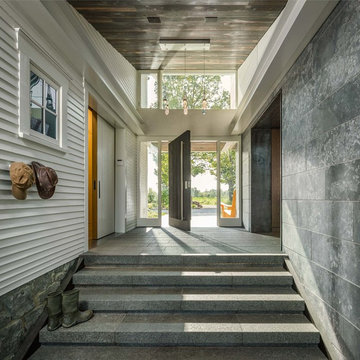Eingang mit Drehtür und grauem Boden Ideen und Design
Suche verfeinern:
Budget
Sortieren nach:Heute beliebt
81 – 100 von 619 Fotos
1 von 3
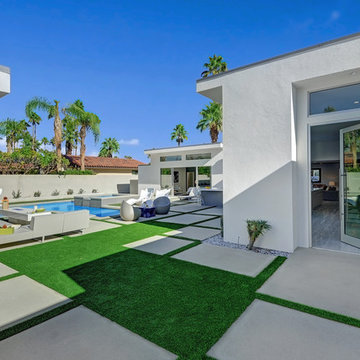
Mittelgroße Moderne Haustür mit weißer Wandfarbe, Betonboden, Drehtür, Haustür aus Glas und grauem Boden in Los Angeles
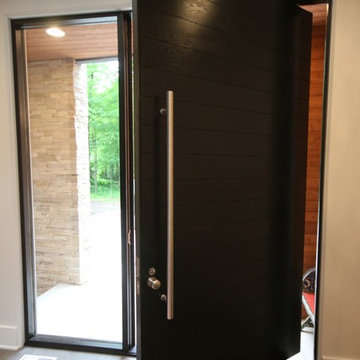
Geräumige Moderne Haustür mit weißer Wandfarbe, Porzellan-Bodenfliesen, Drehtür, dunkler Holzhaustür und grauem Boden in Chicago
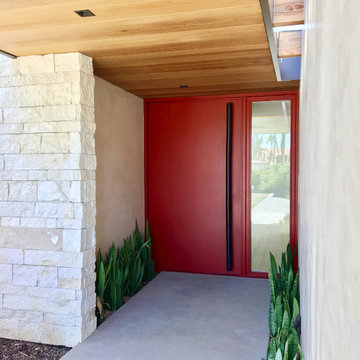
Modern Red Steel Pivot Door designed and built by NOEdesignCo. for MAIDEN
Große Moderne Haustür mit beiger Wandfarbe, Betonboden, Drehtür, roter Haustür und grauem Boden in San Diego
Große Moderne Haustür mit beiger Wandfarbe, Betonboden, Drehtür, roter Haustür und grauem Boden in San Diego
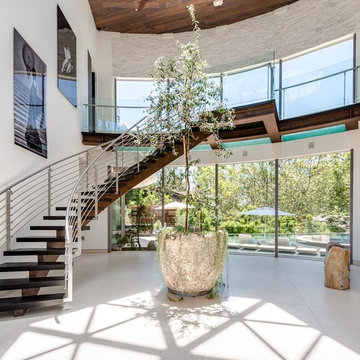
Geräumiges Modernes Foyer mit weißer Wandfarbe, Betonboden, grauem Boden, Drehtür und weißer Haustür in Los Angeles
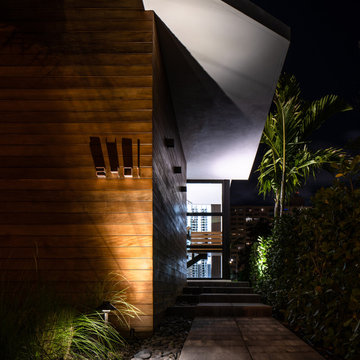
Geräumiger Moderner Eingang mit brauner Wandfarbe, Betonboden, Drehtür, Haustür aus Glas und grauem Boden in Miami
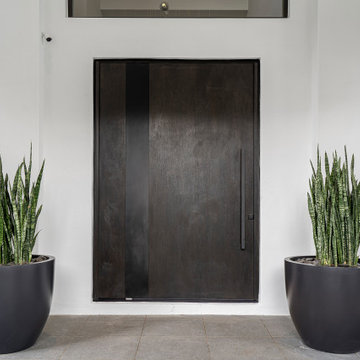
Große Moderne Haustür mit weißer Wandfarbe, Drehtür, dunkler Holzhaustür und grauem Boden in Sonstige
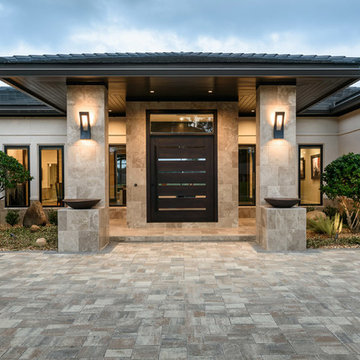
Jeff Westcott Photography.
Interior finishes by Vesta Decor
Große Asiatische Haustür mit beiger Wandfarbe, Kalkstein, Drehtür, dunkler Holzhaustür und grauem Boden in Jacksonville
Große Asiatische Haustür mit beiger Wandfarbe, Kalkstein, Drehtür, dunkler Holzhaustür und grauem Boden in Jacksonville
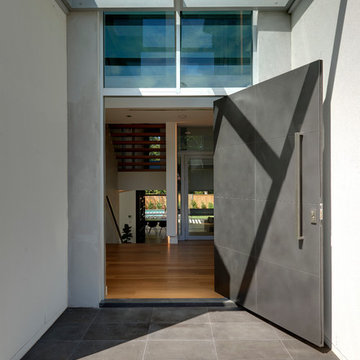
Mittelgroße Moderne Haustür mit Drehtür, weißer Wandfarbe, Betonboden, grauer Haustür und grauem Boden in Sydney
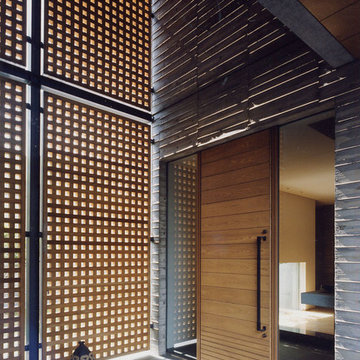
親世帯と子世帯がお互いの気配を感じながら、程よい生活の間合いを保っている二世帯住 宅です。「和風の住まいがほしい、でもコンクリート造でお願いします」との要望があって、 和風建築の要素である光や影をコンセプトに路地空間・格子や下地窓による光の制御・杉 板コンクリートを使った木質感・季節の変化を植栽等によって表現した建築です。二つの ボリュームの各世帯は中庭を介してお互いのプライバシーが程よい距離感を保っています
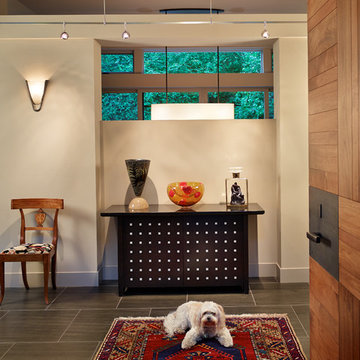
Benjamin Benschneider
Mittelgroße Moderne Haustür mit beiger Wandfarbe, Porzellan-Bodenfliesen, Drehtür, hellbrauner Holzhaustür und grauem Boden in Seattle
Mittelgroße Moderne Haustür mit beiger Wandfarbe, Porzellan-Bodenfliesen, Drehtür, hellbrauner Holzhaustür und grauem Boden in Seattle
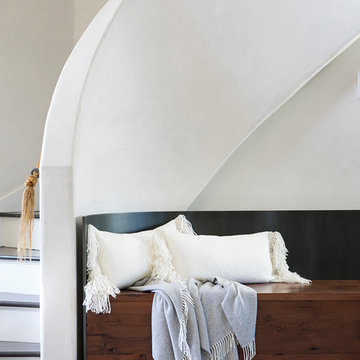
A mirror and custom metal entry table greet you at the door along with a sleek, architectural stairway leading to the master suit. A refined bench seat at the stair base, custom made from metal and wood with under seat storage. And unique circular rug your eye is instantly drawn to.
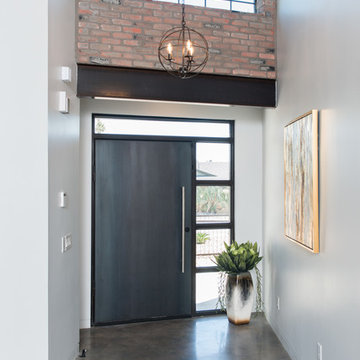
Mittelgroßes Industrial Foyer mit weißer Wandfarbe, Betonboden, Drehtür, Haustür aus Metall und grauem Boden in Phoenix
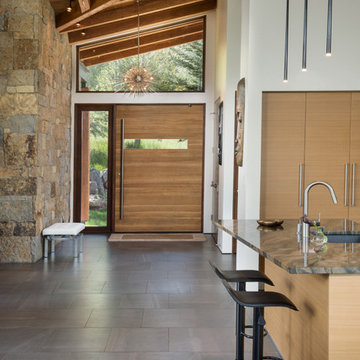
Ric Stovall
Geräumige Moderne Haustür mit weißer Wandfarbe, Porzellan-Bodenfliesen, Drehtür, hellbrauner Holzhaustür und grauem Boden in Denver
Geräumige Moderne Haustür mit weißer Wandfarbe, Porzellan-Bodenfliesen, Drehtür, hellbrauner Holzhaustür und grauem Boden in Denver
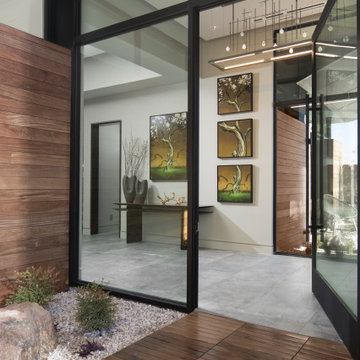
Dramatic entry pivot glass door with view to enclosed courtyard brings the outside in. Beautiful teak wall cladding is repeated in courtyards, both on the floor and as teak decking. Hubbarton Forge's rectangular chandelier echoes the coved ceiling treatment and glass panels giving a pleasing repitition of shape that is punctuated by the glass ball LED light source.
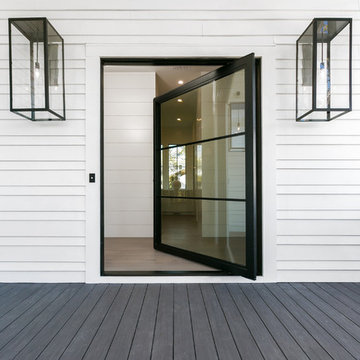
Patrick Brickman Photographer
Große Moderne Haustür mit weißer Wandfarbe, Drehtür, schwarzer Haustür und grauem Boden in Charleston
Große Moderne Haustür mit weißer Wandfarbe, Drehtür, schwarzer Haustür und grauem Boden in Charleston
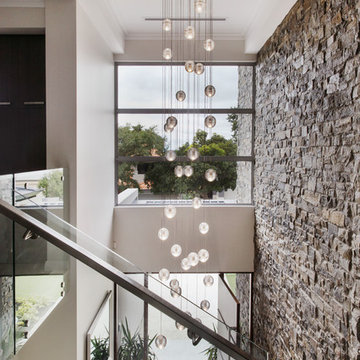
Designed for families who love to entertain, relax and socialise in style, the Promenade offers plenty of personal space for every member of the family, as well as catering for guests or inter-generational living.
The first of two luxurious master suites is downstairs, complete with two walk-in robes and spa ensuite. Four generous children’s bedrooms are grouped around their own bathroom. At the heart of the home is the huge designer kitchen, with a big stone island bench, integrated appliances and separate scullery. Seamlessly flowing from the kitchen are spacious indoor and outdoor dining and lounge areas, a family room, games room and study.
For guests or family members needing a little more privacy, there is a second master suite upstairs, along with a sitting room and a theatre with a 150-inch screen, projector and surround sound.
No expense has been spared, with high feature ceilings throughout, three powder rooms, a feature tiled fireplace in the family room, alfresco kitchen, outdoor shower, under-floor heating, storerooms, video security, garaging for three cars and more.
The Promenade is definitely worth a look! It is currently available for viewing by private inspection only, please contact Daniel Marcolina on 0419 766 658

Designed to embrace an extensive and unique art collection including sculpture, paintings, tapestry, and cultural antiquities, this modernist home located in north Scottsdale’s Estancia is the quintessential gallery home for the spectacular collection within. The primary roof form, “the wing” as the owner enjoys referring to it, opens the home vertically to a view of adjacent Pinnacle peak and changes the aperture to horizontal for the opposing view to the golf course. Deep overhangs and fenestration recesses give the home protection from the elements and provide supporting shade and shadow for what proves to be a desert sculpture. The restrained palette allows the architecture to express itself while permitting each object in the home to make its own place. The home, while certainly modern, expresses both elegance and warmth in its material selections including canterra stone, chopped sandstone, copper, and stucco.
Project Details | Lot 245 Estancia, Scottsdale AZ
Architect: C.P. Drewett, Drewett Works, Scottsdale, AZ
Interiors: Luis Ortega, Luis Ortega Interiors, Hollywood, CA
Publications: luxe. interiors + design. November 2011.
Featured on the world wide web: luxe.daily
Photos by Grey Crawford
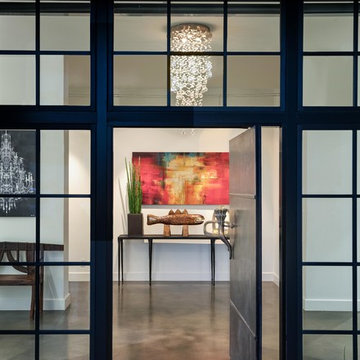
Inckx
Großer Klassischer Eingang mit weißer Wandfarbe, Betonboden, Drehtür und grauem Boden in Phoenix
Großer Klassischer Eingang mit weißer Wandfarbe, Betonboden, Drehtür und grauem Boden in Phoenix
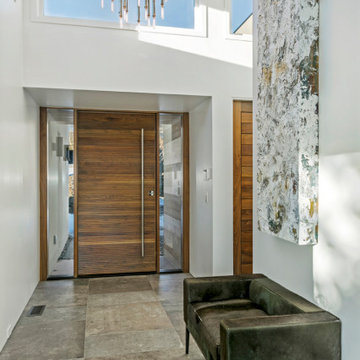
Große Moderne Haustür mit weißer Wandfarbe, Keramikboden, Drehtür, hellbrauner Holzhaustür und grauem Boden in Denver
Eingang mit Drehtür und grauem Boden Ideen und Design
5
